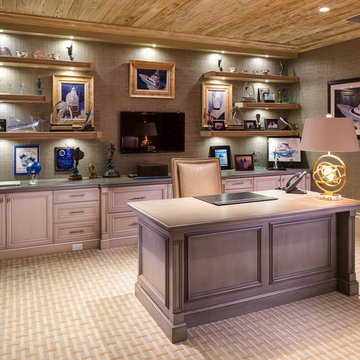高級なホームオフィス・書斎 (カーペット敷き、トラバーチンの床) の写真
絞り込み:
資材コスト
並び替え:今日の人気順
写真 1〜20 枚目(全 2,905 枚)
1/4
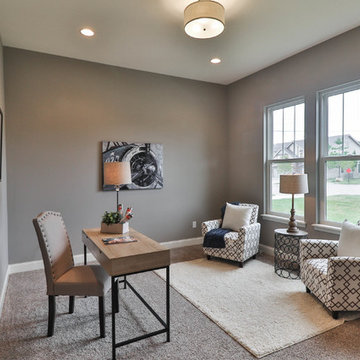
セントルイスにある高級な中くらいなトランジショナルスタイルのおしゃれなホームオフィス・書斎 (グレーの壁、カーペット敷き、暖炉なし、自立型机、ベージュの床) の写真
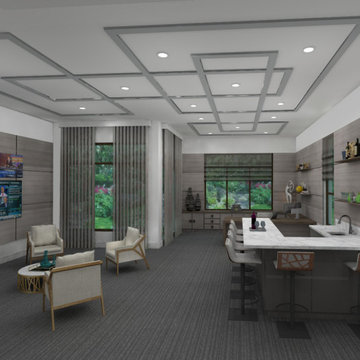
Spacious merging of contemporary home office, conference room and home bar all in one
マイアミにある高級な広いコンテンポラリースタイルのおしゃれなホームオフィス・書斎 (カーペット敷き、造り付け机) の写真
マイアミにある高級な広いコンテンポラリースタイルのおしゃれなホームオフィス・書斎 (カーペット敷き、造り付け机) の写真
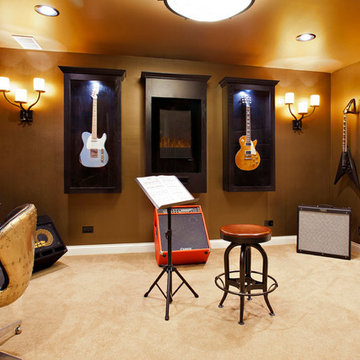
KZ Photography
シカゴにある高級な小さなトランジショナルスタイルのおしゃれなアトリエ・スタジオ (茶色い壁、カーペット敷き、自立型机) の写真
シカゴにある高級な小さなトランジショナルスタイルのおしゃれなアトリエ・スタジオ (茶色い壁、カーペット敷き、自立型机) の写真
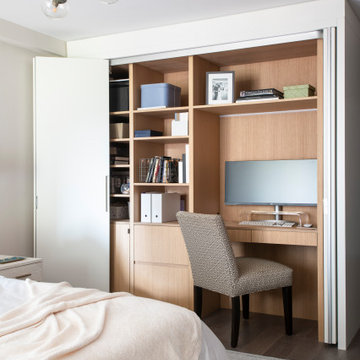
Primary Bedroom with a secret desk. Pocketing doors open fully to a custom desk and shelving unit.
Oak veneers for the cabinets and shelves.
ニューヨークにある高級な小さなコンテンポラリースタイルのおしゃれなホームオフィス・書斎 (白い壁、カーペット敷き、グレーの床) の写真
ニューヨークにある高級な小さなコンテンポラリースタイルのおしゃれなホームオフィス・書斎 (白い壁、カーペット敷き、グレーの床) の写真
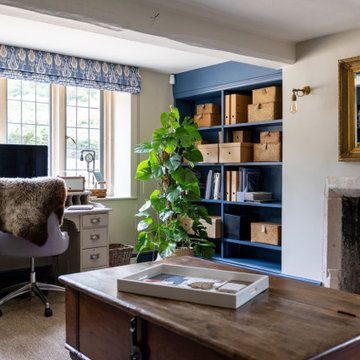
Home office in Cotswold Country House
グロスタシャーにある高級な広いカントリー風のおしゃれなホームオフィス・書斎 (カーペット敷き、薪ストーブ、石材の暖炉まわり、自立型机、茶色い床) の写真
グロスタシャーにある高級な広いカントリー風のおしゃれなホームオフィス・書斎 (カーペット敷き、薪ストーブ、石材の暖炉まわり、自立型机、茶色い床) の写真

We transformed this barely used Sunroom into a fully functional home office because ...well, Covid. We opted for a dark and dramatic wall and ceiling color, BM Black Beauty, after learning about the homeowners love for all things equestrian. This moody color envelopes the space and we added texture with wood elements and brushed brass accents to shine against the black backdrop.

A mezzanine Study has views to the old house and the blue sky above, and is bathed in natural light from the overhead skylights.
Photo by Dave Kulesza.

Siri Blanchette at Blind Dog Photo
ポートランド(メイン)にある高級な中くらいなコンテンポラリースタイルのおしゃれなホームオフィス・書斎 (カーペット敷き、造り付け机、ベージュの床、ベージュの壁) の写真
ポートランド(メイン)にある高級な中くらいなコンテンポラリースタイルのおしゃれなホームオフィス・書斎 (カーペット敷き、造り付け机、ベージュの床、ベージュの壁) の写真

メルボルンにある高級な中くらいなコンテンポラリースタイルのおしゃれなホームオフィス・書斎 (白い壁、カーペット敷き、造り付け机、ベージュの床、ライブラリー) の写真
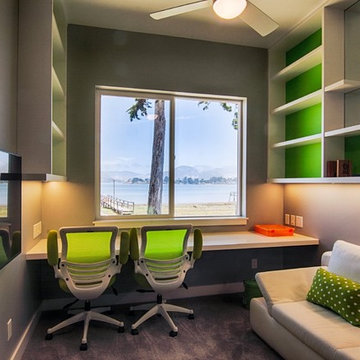
Office/guest bedroom with desk and shelves.
Photo by Michael Sheltzer
サンルイスオビスポにある高級な中くらいなコンテンポラリースタイルのおしゃれな書斎 (茶色い壁、カーペット敷き、暖炉なし、造り付け机、茶色い床) の写真
サンルイスオビスポにある高級な中くらいなコンテンポラリースタイルのおしゃれな書斎 (茶色い壁、カーペット敷き、暖炉なし、造り付け机、茶色い床) の写真
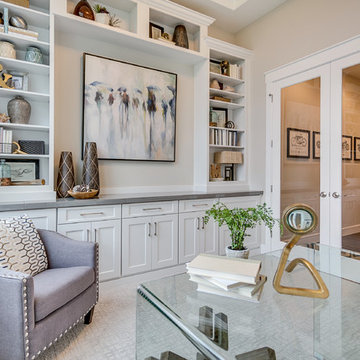
The Aerius - Modern Craftsman in Ridgefield Washington by Cascade West Development Inc.
Upon opening the 8ft tall door and entering the foyer an immediate display of light, color and energy is presented to us in the form of 13ft coffered ceilings, abundant natural lighting and an ornate glass chandelier. Beckoning across the hall an entrance to the Great Room is beset by the Master Suite, the Den, a central stairway to the Upper Level and a passageway to the 4-bay Garage and Guest Bedroom with attached bath. Advancement to the Great Room reveals massive, built-in vertical storage, a vast area for all manner of social interactions and a bountiful showcase of the forest scenery that allows the natural splendor of the outside in. The sleek corner-kitchen is composed with elevated countertops. These additional 4in create the perfect fit for our larger-than-life homeowner and make stooping and drooping a distant memory. The comfortable kitchen creates no spatial divide and easily transitions to the sun-drenched dining nook, complete with overhead coffered-beam ceiling. This trifecta of function, form and flow accommodates all shapes and sizes and allows any number of events to be hosted here. On the rare occasion more room is needed, the sliding glass doors can be opened allowing an out-pour of activity. Almost doubling the square-footage and extending the Great Room into the arboreous locale is sure to guarantee long nights out under the stars.
Cascade West Facebook: https://goo.gl/MCD2U1
Cascade West Website: https://goo.gl/XHm7Un
These photos, like many of ours, were taken by the good people of ExposioHDR - Portland, Or
Exposio Facebook: https://goo.gl/SpSvyo
Exposio Website: https://goo.gl/Cbm8Ya
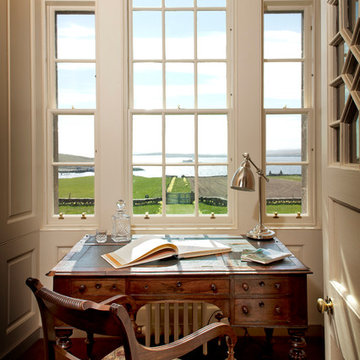
Phat Sheep Photography
エディンバラにある高級な小さなカントリー風のおしゃれな書斎 (白い壁、カーペット敷き、自立型机) の写真
エディンバラにある高級な小さなカントリー風のおしゃれな書斎 (白い壁、カーペット敷き、自立型机) の写真

Ernesto Santalla PLLC is located in historic Georgetown, Washington, DC.
Ernesto Santalla was born in Cuba and received a degree in Architecture from Cornell University in 1984, following which he moved to Washington, DC, and became a registered architect. Since then, he has contributed to the changing skyline of DC and worked on projects in the United States, Puerto Rico, and Europe. His work has been widely published and received numerous awards.
Ernesto Santalla PLLC offers professional services in Architecture, Interior Design, and Graphic Design. This website creates a window to Ernesto's projects, ideas and process–just enough to whet the appetite. We invite you to visit our office to learn more about us and our work.
Photography by Geoffrey Hodgdon
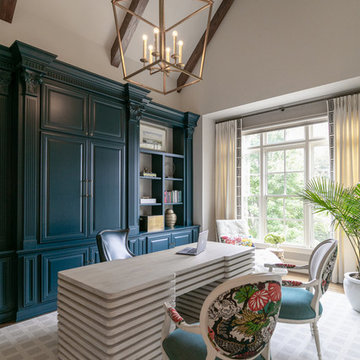
Jessica Ashley
アトランタにある高級な広いトランジショナルスタイルのおしゃれな書斎 (白い壁、カーペット敷き、自立型机、グレーの床) の写真
アトランタにある高級な広いトランジショナルスタイルのおしゃれな書斎 (白い壁、カーペット敷き、自立型机、グレーの床) の写真

A home office that also doubles as a music studio. The Yves Klein blue creates a very striking divide of the space and gives this area its own identity.
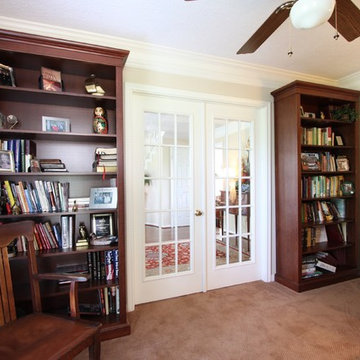
This custom home office furniture features a beautifully finished solid cherry and veneer exterior. The counter top is actually a cherry wood-grain plastic laminate. Plastic laminate has come a long, long way in recent years! This laminate looks like real cherry even to the trained eye! - photos by Jim Farris
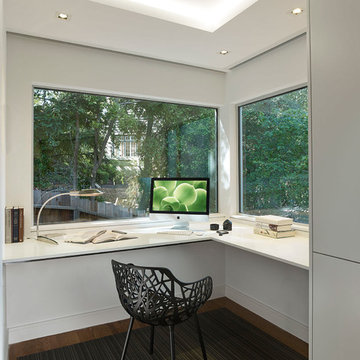
ASID Design Excellence First Place Residential – Kitchen and Bathroom: Michael Merrill Design Studio was approached three years ago by the homeowner to redesign her kitchen. Although she was dissatisfied with some aspects of her home, she still loved it dearly. As we discovered her passion for design, we began to rework her entire home--room by room, top to bottom.

Custom plywood bookcase
メルボルンにある高級な中くらいなモダンスタイルのおしゃれなアトリエ・スタジオ (白い壁、カーペット敷き、造り付け机、グレーの床) の写真
メルボルンにある高級な中くらいなモダンスタイルのおしゃれなアトリエ・スタジオ (白い壁、カーペット敷き、造り付け机、グレーの床) の写真

The landing now features a more accessible workstation courtesy of the modern addition. Taking advantage of headroom that was previously lost due to sloped ceilings, this cozy office nook boasts loads of natural light with nearby storage that keeps everything close at hand. Large doors to the right provide access to upper level laundry, making this task far more convenient for this active family.
The landing also features a bold wallpaper the client fell in love with. Two separate doors - one leading directly to the master bedroom and the other to the closet - balance the quirky pattern. Atop the stairs, the same wallpaper was used to wrap an access door creating the illusion of a piece of artwork. One would never notice the knob in the lower right corner which is used to easily open the door. This space was truly designed with every detail in mind to make the most of a small space.
高級なホームオフィス・書斎 (カーペット敷き、トラバーチンの床) の写真
1
