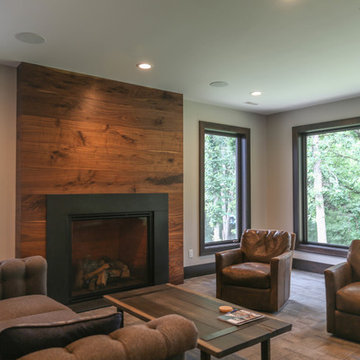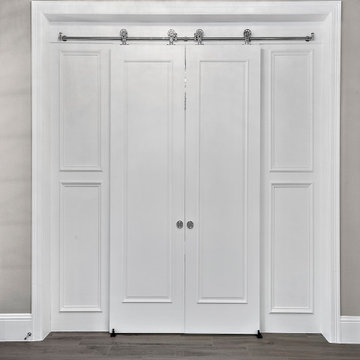高級なホームオフィス・書斎 (全タイプの暖炉まわり、グレーの床) の写真
絞り込み:
資材コスト
並び替え:今日の人気順
写真 1〜20 枚目(全 101 枚)
1/4
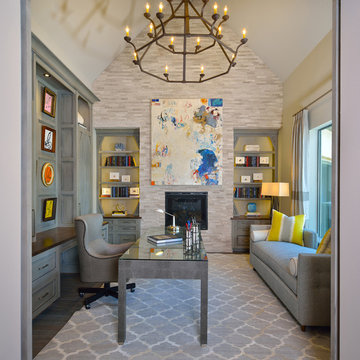
Miro Dvorscak
Peterson Hombuilders, Inc.
CLR Design Services, Inc
ヒューストンにある高級な広いトランジショナルスタイルのおしゃれなアトリエ・スタジオ (グレーの壁、標準型暖炉、自立型机、濃色無垢フローリング、石材の暖炉まわり、グレーの床) の写真
ヒューストンにある高級な広いトランジショナルスタイルのおしゃれなアトリエ・スタジオ (グレーの壁、標準型暖炉、自立型机、濃色無垢フローリング、石材の暖炉まわり、グレーの床) の写真
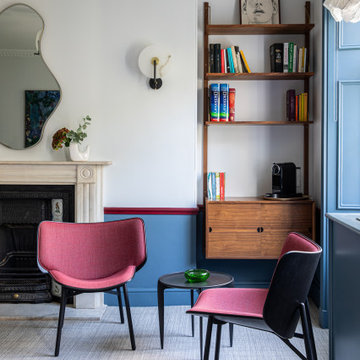
The client’s brief was to create a mid-century themed office in a Grade II listed building in the City of London. Apart from fully redecorating the space with a new colour scheme, carpet, lighting and window dressing, we sourced mid-century design classics for our client and designed a bespoke freestanding wardrobe. In the client’s own words “it is a room to be enjoyed, and I do so on a daily basis, with the prospect of working within such a pleasant space providing an active incentive to make the trip to the office! All your choices -paint, colour, furniture and lighting fit seamlessly together.”
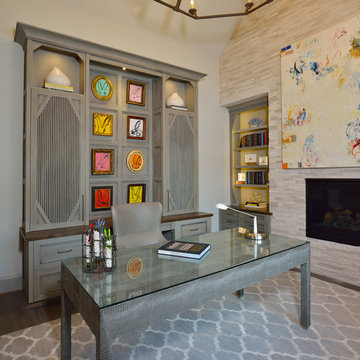
DM Photography
ヒューストンにある高級な中くらいなトランジショナルスタイルのおしゃれな書斎 (グレーの壁、無垢フローリング、標準型暖炉、石材の暖炉まわり、自立型机、グレーの床) の写真
ヒューストンにある高級な中くらいなトランジショナルスタイルのおしゃれな書斎 (グレーの壁、無垢フローリング、標準型暖炉、石材の暖炉まわり、自立型机、グレーの床) の写真
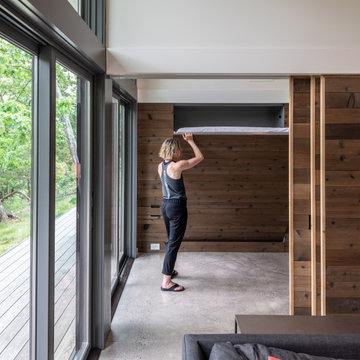
This small weekend cabin designed by the owner is incredibly space-efficient. Hosting 2 bedrooms and 2 baths by sharing a shower and having an office space that doubles as a second bedroom by utilizing a Murphy bed, the modest 7oo SF footprint can comfortably accommodate guests. The outdoor spaces expand the living area with a 400 SF porch and a 200 SF deck that overlooks the river below. Materials were carefully selected to provide sustainable beauty and durability. The siding and decking are Kebony, interior floors are polished concrete (with hydronic heat), the fireplace surround is board-formed concrete (no finish applied), and the built-ins and half of the interior doors are cedar. The other interior doors are painted poplar with a waxed-steel band. A reclaimed pine countertop finishes off the natural steel framework made by a local fabricator. Houseworks provided the doors, built-in cabinetry, and poured-in-place concrete for the fireplace and remote firepit.
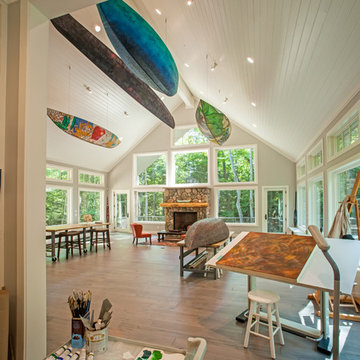
Built by Adelaine Construction, Inc. in Harbor Springs, Michigan. Drafted by ZKE Designs in Oden, Michigan and photographed by Speckman Photography in Rapid City, Michigan.
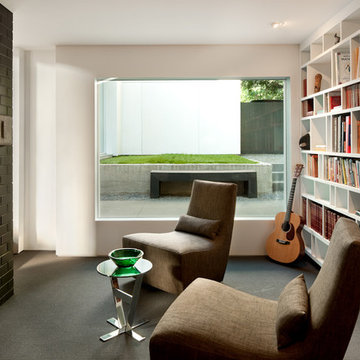
copyright Lara Swimmmer
シアトルにある高級な中くらいなコンテンポラリースタイルのおしゃれなホームオフィス・書斎 (ライブラリー、白い壁、カーペット敷き、両方向型暖炉、レンガの暖炉まわり、グレーの床) の写真
シアトルにある高級な中くらいなコンテンポラリースタイルのおしゃれなホームオフィス・書斎 (ライブラリー、白い壁、カーペット敷き、両方向型暖炉、レンガの暖炉まわり、グレーの床) の写真
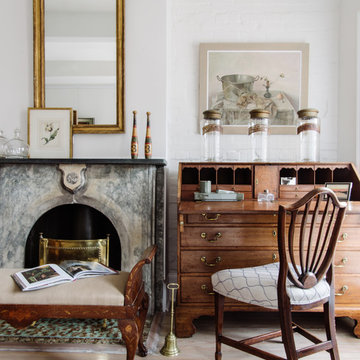
A variety of antique pieces imported from England, ideal for a hallway, entryway, sitting room, library, dining room, living room, or home office
ワシントンD.C.にある高級な広いおしゃれなホームオフィス・書斎 (ライブラリー、白い壁、淡色無垢フローリング、標準型暖炉、石材の暖炉まわり、自立型机、グレーの床) の写真
ワシントンD.C.にある高級な広いおしゃれなホームオフィス・書斎 (ライブラリー、白い壁、淡色無垢フローリング、標準型暖炉、石材の暖炉まわり、自立型机、グレーの床) の写真
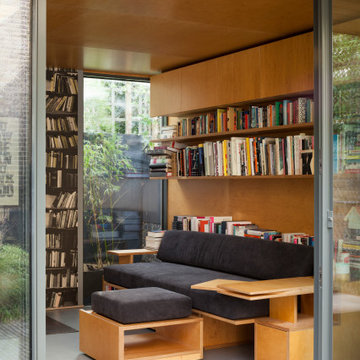
Ripplevale Grove is our monochrome and contemporary renovation and extension of a lovely little Georgian house in central Islington.
We worked with Paris-based design architects Lia Kiladis and Christine Ilex Beinemeier to delver a clean, timeless and modern design that maximises space in a small house, converting a tiny attic into a third bedroom and still finding space for two home offices - one of which is in a plywood clad garden studio.
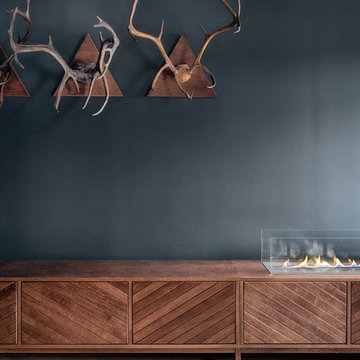
INT2 architecture
サンクトペテルブルクにある高級な広いコンテンポラリースタイルのおしゃれなホームオフィス・書斎 (青い壁、淡色無垢フローリング、横長型暖炉、木材の暖炉まわり、グレーの床) の写真
サンクトペテルブルクにある高級な広いコンテンポラリースタイルのおしゃれなホームオフィス・書斎 (青い壁、淡色無垢フローリング、横長型暖炉、木材の暖炉まわり、グレーの床) の写真
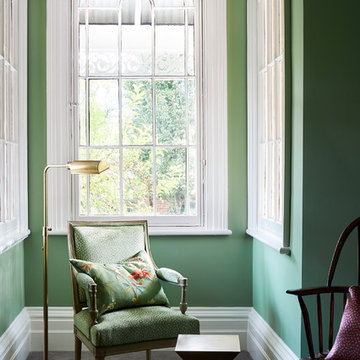
Christine Francis Photographer
他の地域にある高級な小さなトラディショナルスタイルのおしゃれなホームオフィス・書斎 (ライブラリー、緑の壁、カーペット敷き、標準型暖炉、木材の暖炉まわり、自立型机、グレーの床) の写真
他の地域にある高級な小さなトラディショナルスタイルのおしゃれなホームオフィス・書斎 (ライブラリー、緑の壁、カーペット敷き、標準型暖炉、木材の暖炉まわり、自立型机、グレーの床) の写真
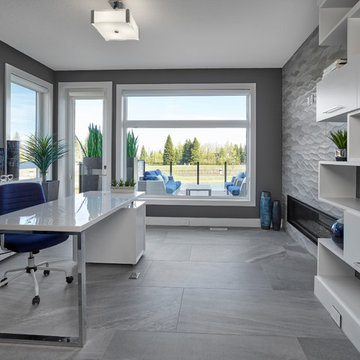
A dream home office space. Cozy linear fireplace. Built in storage and shelving. Gorgeous tile accent wall. Tile flooring with in floor electrical outlet. Access to rear deck and seating area.
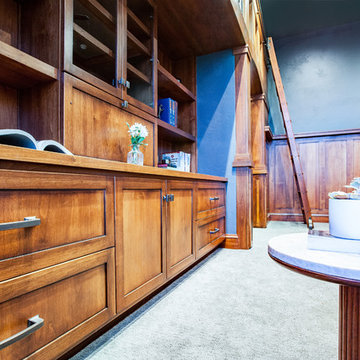
Elegant columns and a gentle curve give way to the master suite with a home office to envy with rolling library ladder.
デンバーにある高級な広いトラディショナルスタイルのおしゃれなホームオフィス・書斎 (ライブラリー、緑の壁、カーペット敷き、標準型暖炉、石材の暖炉まわり、造り付け机、グレーの床) の写真
デンバーにある高級な広いトラディショナルスタイルのおしゃれなホームオフィス・書斎 (ライブラリー、緑の壁、カーペット敷き、標準型暖炉、石材の暖炉まわり、造り付け机、グレーの床) の写真
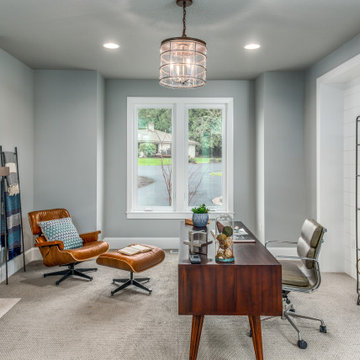
ポートランドにある高級な中くらいなトランジショナルスタイルのおしゃれな書斎 (グレーの壁、カーペット敷き、標準型暖炉、タイルの暖炉まわり、自立型机、グレーの床) の写真
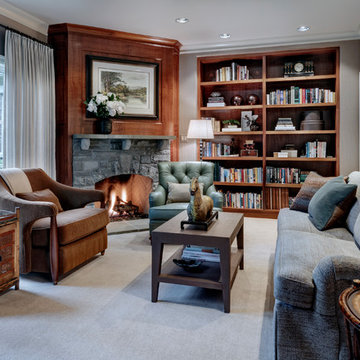
ダラスにある高級な中くらいなトランジショナルスタイルのおしゃれな書斎 (グレーの壁、カーペット敷き、コーナー設置型暖炉、石材の暖炉まわり、造り付け机、グレーの床) の写真
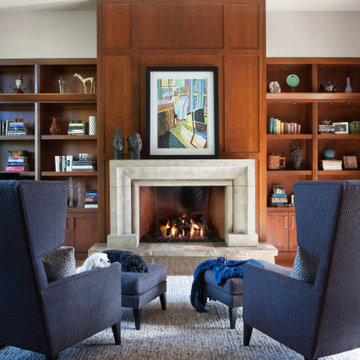
デンバーにある高級な広いコンテンポラリースタイルのおしゃれなホームオフィス・書斎 (ライブラリー、白い壁、濃色無垢フローリング、標準型暖炉、石材の暖炉まわり、造り付け机、グレーの床、格子天井、パネル壁) の写真
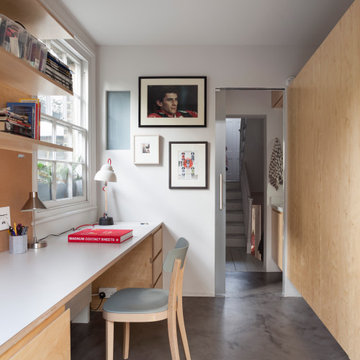
Ripplevale Grove is our monochrome and contemporary renovation and extension of a lovely little Georgian house in central Islington.
We worked with Paris-based design architects Lia Kiladis and Christine Ilex Beinemeier to delver a clean, timeless and modern design that maximises space in a small house, converting a tiny attic into a third bedroom and still finding space for two home offices - one of which is in a plywood clad garden studio.
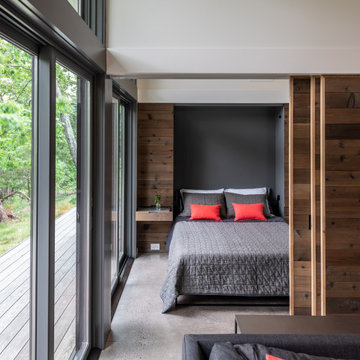
This small weekend cabin designed by the owner is incredibly space-efficient. Hosting 2 bedrooms and 2 baths by sharing a shower and having an office space that doubles as a second bedroom by utilizing a Murphy bed, the modest 7oo SF footprint can comfortably accommodate guests. The outdoor spaces expand the living area with a 400 SF porch and a 200 SF deck that overlooks the river below. Materials were carefully selected to provide sustainable beauty and durability. The siding and decking are Kebony, interior floors are polished concrete (with hydronic heat), the fireplace surround is board-formed concrete (no finish applied), and the built-ins and half of the interior doors are cedar. The other interior doors are painted poplar with a waxed-steel band. A reclaimed pine countertop finishes off the natural steel framework made by a local fabricator. Houseworks provided the doors, built-in cabinetry, and poured-in-place concrete for the fireplace and remote firepit.
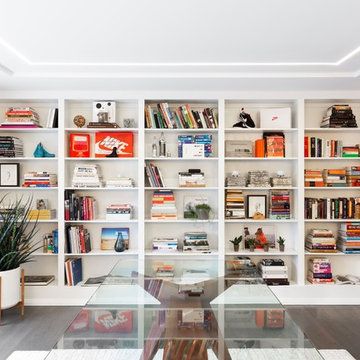
ポートランドにある高級な広いモダンスタイルのおしゃれな書斎 (白い壁、濃色無垢フローリング、標準型暖炉、木材の暖炉まわり、自立型机、グレーの床) の写真
高級なホームオフィス・書斎 (全タイプの暖炉まわり、グレーの床) の写真
1
