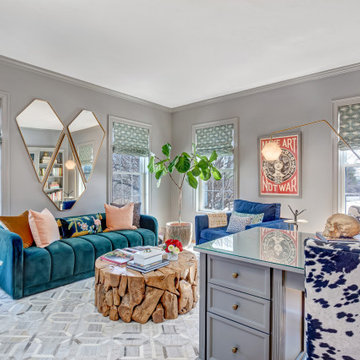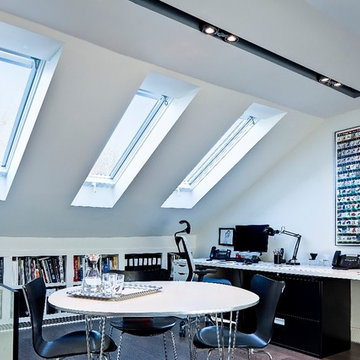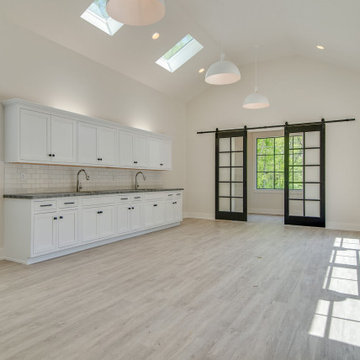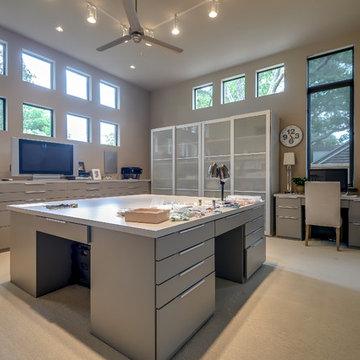高級なグレーのアトリエ・スタジオの写真
絞り込み:
資材コスト
並び替え:今日の人気順
写真 1〜20 枚目(全 217 枚)
1/4
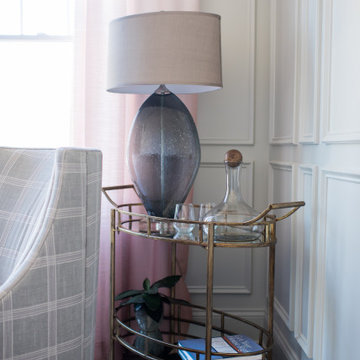
This elegant home is a modern medley of design with metal accents, pastel hues, bright upholstery, wood flooring, and sleek lighting.
Project completed by Wendy Langston's Everything Home interior design firm, which serves Carmel, Zionsville, Fishers, Westfield, Noblesville, and Indianapolis.
To learn more about this project, click here:
https://everythinghomedesigns.com/portfolio/mid-west-living-project/
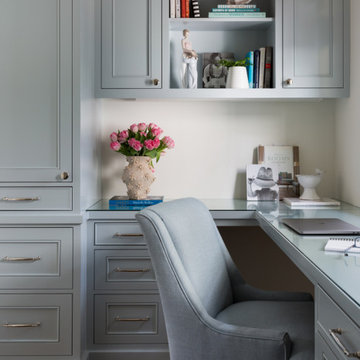
Our La Cañada studio juxtaposed the historic architecture of this home with contemporary, Spanish-style interiors. It features a contrasting palette of warm and cool colors, printed tilework, spacious layouts, high ceilings, metal accents, and lots of space to bond with family and entertain friends.
---
Project designed by Courtney Thomas Design in La Cañada. Serving Pasadena, Glendale, Monrovia, San Marino, Sierra Madre, South Pasadena, and Altadena.
For more about Courtney Thomas Design, click here: https://www.courtneythomasdesign.com/
To learn more about this project, click here:
https://www.courtneythomasdesign.com/portfolio/contemporary-spanish-style-interiors-la-canada/
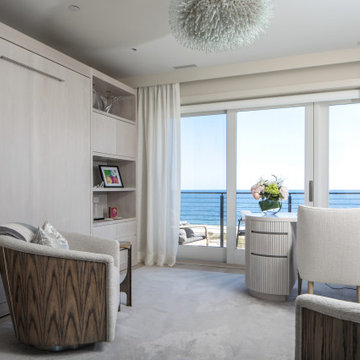
Incorporating a unique blue-chip art collection, this modern Hamptons home was meticulously designed to complement the owners' cherished art collections. The thoughtful design seamlessly integrates tailored storage and entertainment solutions, all while upholding a crisp and sophisticated aesthetic.
This home office boasts a serene, neutral palette that enhances focus and productivity. The thoughtfully arranged furniture layout allows for uninterrupted work while offering breathtaking waterfront views, infusing luxury into every corner.
---Project completed by New York interior design firm Betty Wasserman Art & Interiors, which serves New York City, as well as across the tri-state area and in The Hamptons.
For more about Betty Wasserman, see here: https://www.bettywasserman.com/
To learn more about this project, see here: https://www.bettywasserman.com/spaces/westhampton-art-centered-oceanfront-home/

Our Denver studio designed the office area for the Designer Showhouse, and it’s all about female empowerment. Our design language expresses a powerful, well-traveled woman who is also the head of a family and creates subtle, calm strength and harmony. The decor used to achieve the idea is a medley of color, patterns, sleek furniture, and a built-in library that is busy, chaotic, and yet calm and organized.
---
Project designed by Denver, Colorado interior designer Margarita Bravo. She serves Denver as well as surrounding areas such as Cherry Hills Village, Englewood, Greenwood Village, and Bow Mar.
For more about MARGARITA BRAVO, click here: https://www.margaritabravo.com/
To learn more about this project, click here:
https://www.margaritabravo.com/portfolio/denver-office-design-woman/

ポートランドにある高級な広いラスティックスタイルのおしゃれなアトリエ・スタジオ (白い壁、濃色無垢フローリング、標準型暖炉、自立型机、茶色い床) の写真
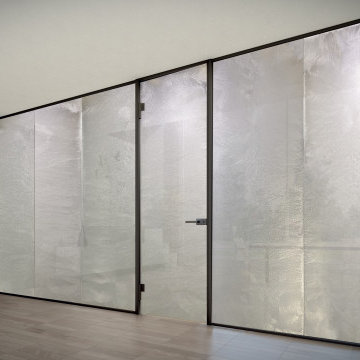
Frost, a new collection designed to
elegantly project your environment.
Fixed glass with perimeter guides, door with aluminum stop
profile and hydraulic hinges type C1700.
Square handle with Horizontal locking. Matt black finish.
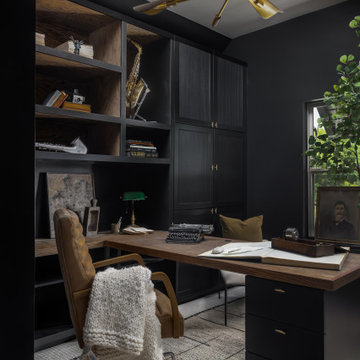
Though lovely, this new build was lacking personality. This work from home family needed a vision to transform their priority spaces into something that felt unique and deeply personal. Having relocated from California, they sought a home that truly represented their family's identity and catered to their lifestyle. With a blank canvas to work with, the design team had the freedom to create a space that combined interest, beauty, and high functionality. A home that truly represented who they are.
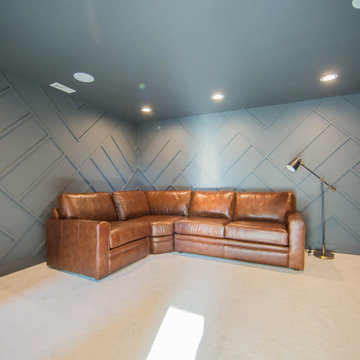
A home music studio provides the owner with a special area to store instruments and practice.
インディアナポリスにある高級な中くらいなコンテンポラリースタイルのおしゃれなアトリエ・スタジオ (黒い壁、ラミネートの床、茶色い床、パネル壁) の写真
インディアナポリスにある高級な中くらいなコンテンポラリースタイルのおしゃれなアトリエ・スタジオ (黒い壁、ラミネートの床、茶色い床、パネル壁) の写真
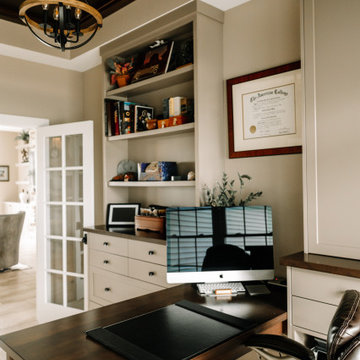
Our clients sought a welcoming remodel for their new home, balancing family and friends, even their cat companions. Durable materials and a neutral design palette ensure comfort, creating a perfect space for everyday living and entertaining.
This home office exudes modern refinement. A sleek table paired with a comfortable office chair beckons productivity. Functional storage solutions keep the space organized while striking artwork adds a touch of elegance.
---
Project by Wiles Design Group. Their Cedar Rapids-based design studio serves the entire Midwest, including Iowa City, Dubuque, Davenport, and Waterloo, as well as North Missouri and St. Louis.
For more about Wiles Design Group, see here: https://wilesdesigngroup.com/
To learn more about this project, see here: https://wilesdesigngroup.com/anamosa-iowa-family-home-remodel
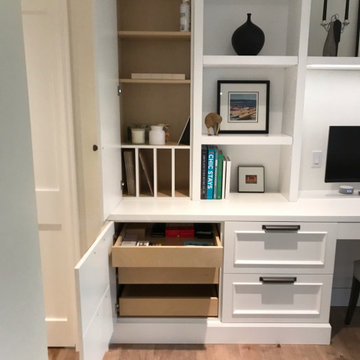
Home office with painted wood countertops and cabinets, task lighting, lots of file storage. Applied molding doors and drawers.
シアトルにある高級な小さなトランジショナルスタイルのおしゃれなアトリエ・スタジオ (白い壁、淡色無垢フローリング、造り付け机、茶色い床) の写真
シアトルにある高級な小さなトランジショナルスタイルのおしゃれなアトリエ・スタジオ (白い壁、淡色無垢フローリング、造り付け机、茶色い床) の写真

La seconda stanza è stata utilizzata come camera studio e armadiature contenenti anche una piccola zona lavanderia.
Foto di Simone Marulli
ミラノにある高級な中くらいなコンテンポラリースタイルのおしゃれなアトリエ・スタジオ (グレーの壁、淡色無垢フローリング、自立型机、ベージュの床) の写真
ミラノにある高級な中くらいなコンテンポラリースタイルのおしゃれなアトリエ・スタジオ (グレーの壁、淡色無垢フローリング、自立型机、ベージュの床) の写真
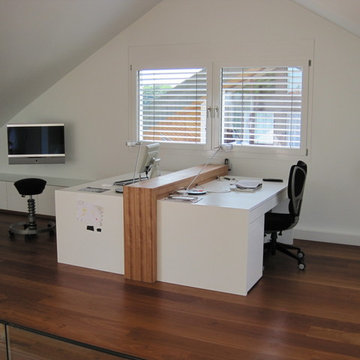
Alfred Kiess GmbH
シュトゥットガルトにある高級な巨大なコンテンポラリースタイルのおしゃれなアトリエ・スタジオ (白い壁、塗装フローリング、暖炉なし、自立型机、茶色い床) の写真
シュトゥットガルトにある高級な巨大なコンテンポラリースタイルのおしゃれなアトリエ・スタジオ (白い壁、塗装フローリング、暖炉なし、自立型机、茶色い床) の写真
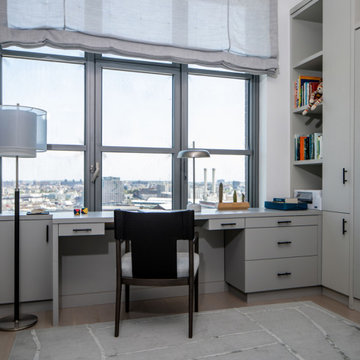
Our NYC studio designed this gorgeous condo for a family of four with the goal of maximizing space in a modest amount of square footage. A custom sectional in the living room was created to accommodate the family without feeling overcrowded, while the son's bedroom features a custom Murphy bed to optimize space during the day. To fulfill the daughter's wish for fairy lighting, an entire wall of them was installed behind her bed, casting a beautiful glow at night. In the kitchen, we added plenty of cabinets below the island for maximum efficiency. Storage units were incorporated in the bedroom and living room to house the TV and showcase decorative items. Additionally, the tub in the powder room was removed to create an additional closet for much-needed storage space.
---
Project completed by New York interior design firm Betty Wasserman Art & Interiors, which serves New York City, as well as across the tri-state area and in The Hamptons.
For more about Betty Wasserman, see here: https://www.bettywasserman.com/
To learn more about this project, see here: https://www.bettywasserman.com/spaces/front-and-york-brooklyn-apartment-design/
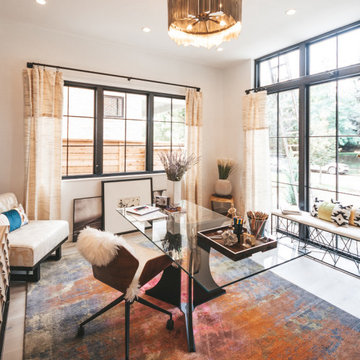
Our Denver studio designed the office area for the Designer Showhouse, and it’s all about female empowerment. Our design language expresses a powerful, well-traveled woman who is also the head of a family and creates subtle, calm strength and harmony. The decor used to achieve the idea is a medley of color, patterns, sleek furniture, and a built-in library that is busy, chaotic, and yet calm and organized.
---
Project designed by Denver, Colorado interior designer Margarita Bravo. She serves Denver as well as surrounding areas such as Cherry Hills Village, Englewood, Greenwood Village, and Bow Mar.
For more about MARGARITA BRAVO, click here: https://www.margaritabravo.com/
To learn more about this project, click here:
https://www.margaritabravo.com/portfolio/denver-office-design-woman/
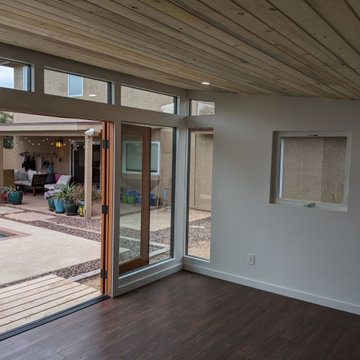
フェニックスにある高級な中くらいなおしゃれなアトリエ・スタジオ (濃色無垢フローリング、茶色い床、板張り天井、白い壁) の写真
高級なグレーのアトリエ・スタジオの写真
1
