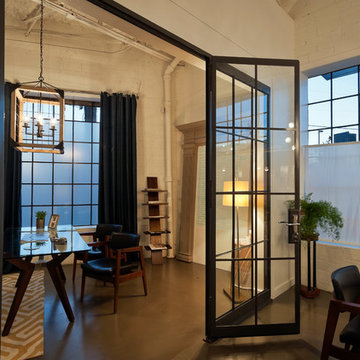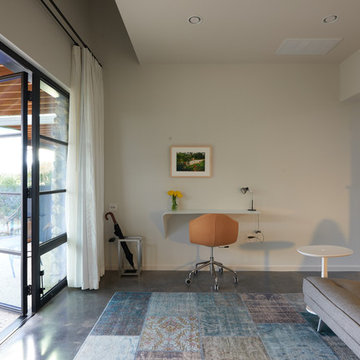高級なブラウンのホームオフィス・書斎 (グレーの床、白い壁) の写真
絞り込み:
資材コスト
並び替え:今日の人気順
写真 1〜20 枚目(全 61 枚)
1/5

En esta casa pareada hemos reformado siguiendo criterios de eficiencia energética y sostenibilidad.
Aplicando soluciones para aislar el suelo, las paredes y el techo, además de puertas y ventanas. Así conseguimos que no se pierde frío o calor y se mantiene una temperatura agradable sin necesidad de aires acondicionados.
También hemos reciclado bigas, ladrillos y piedra original del edificio como elementos decorativos. La casa de Cobi es un ejemplo de bioarquitectura, eficiencia energética y de cómo podemos contribuir a revertir los efectos del cambio climático.
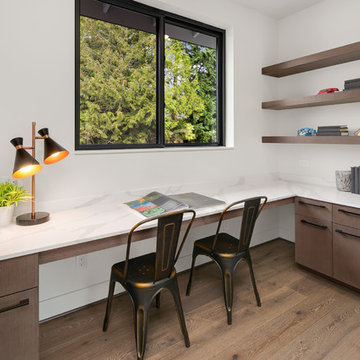
An additional pocket office is attached to the game/rec room. Perfect for a kids study area or craft room.
シアトルにある高級な中くらいなコンテンポラリースタイルのおしゃれなホームオフィス・書斎 (白い壁、無垢フローリング、造り付け机、グレーの床) の写真
シアトルにある高級な中くらいなコンテンポラリースタイルのおしゃれなホームオフィス・書斎 (白い壁、無垢フローリング、造り付け机、グレーの床) の写真
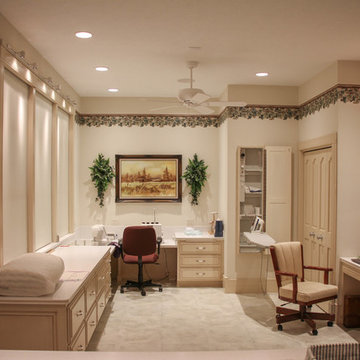
Designed and Constructed by John Mast Construction, Photos by Wesley Mast
他の地域にある高級な巨大なラスティックスタイルのおしゃれなクラフトルーム (白い壁、リノリウムの床、造り付け机、グレーの床、暖炉なし) の写真
他の地域にある高級な巨大なラスティックスタイルのおしゃれなクラフトルーム (白い壁、リノリウムの床、造り付け机、グレーの床、暖炉なし) の写真
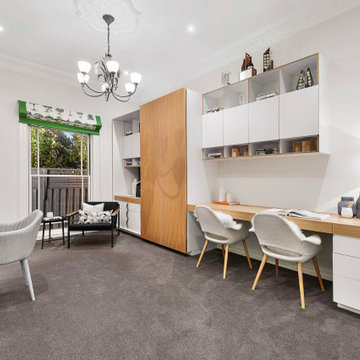
“I worked with my client in providing zoned living and entertaining areas of the highest standards. As a result, my client had an emphasis on creating a family environment in which they could entertain friends and family for any occasion. I immediately noticed the properties classic period façade when I met with my client at their property. The layout was very open which allowed me and my client to experiment with different colours and fabrics. By having a large expansive space we could use accent colours more strongly as they blended into the room easier than in a confined space. The use of the grey and white colour palette allowed for the space to remain bright and fresh. This was important as it made the space still feel expansive and welcoming” – Interior Designer Jane Gorman.
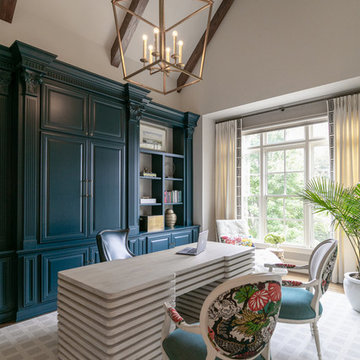
Jessica Ashley
アトランタにある高級な広いトランジショナルスタイルのおしゃれな書斎 (白い壁、カーペット敷き、自立型机、グレーの床) の写真
アトランタにある高級な広いトランジショナルスタイルのおしゃれな書斎 (白い壁、カーペット敷き、自立型机、グレーの床) の写真
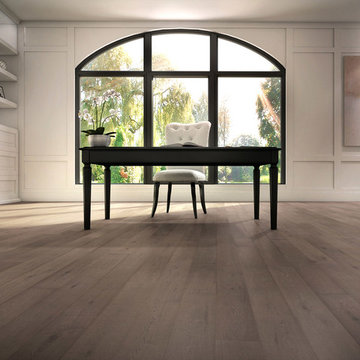
Discover Lauzon's Graystone hardwood flooring from the Urban Loft Series. This magnific White Oak flooring enhance this decor with its marvelous gray shades, along with its wire brushed texture and its character look.
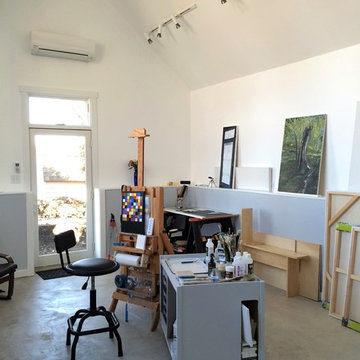
We team installed radiant floor heating to help warm up the space on cold days.
シカゴにある高級な広いモダンスタイルのおしゃれなアトリエ・スタジオ (コンクリートの床、自立型机、グレーの床、白い壁) の写真
シカゴにある高級な広いモダンスタイルのおしゃれなアトリエ・スタジオ (コンクリートの床、自立型机、グレーの床、白い壁) の写真
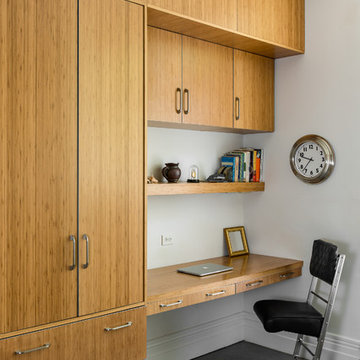
Photo: Sean Litchfield
ニューヨークにある高級な中くらいなトランジショナルスタイルのおしゃれな書斎 (白い壁、ライムストーンの床、造り付け机、グレーの床、暖炉なし) の写真
ニューヨークにある高級な中くらいなトランジショナルスタイルのおしゃれな書斎 (白い壁、ライムストーンの床、造り付け机、グレーの床、暖炉なし) の写真
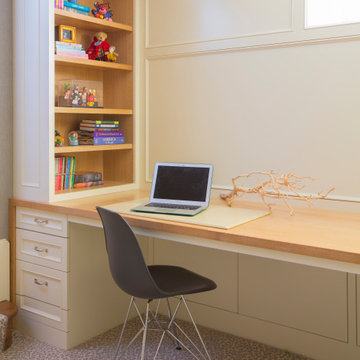
シカゴにある高級な中くらいなトランジショナルスタイルのおしゃれなホームオフィス・書斎 (白い壁、カーペット敷き、造り付け机、グレーの床、パネル壁) の写真
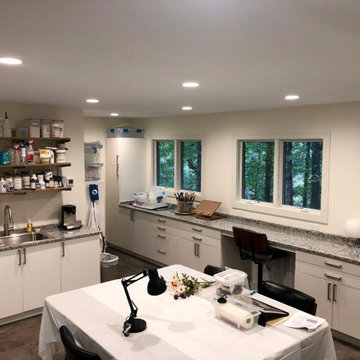
It's as beautiful as it is highly functional with fantastic natural and led lighting. This space is everything an artist could wish for! Storage for days!...
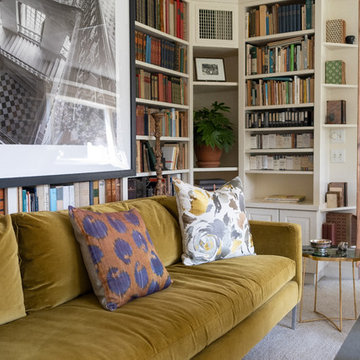
We integrated a family library and concealed empty shelves behind this great black and white photograph. The room is now modern with traditional aspects = transitional.
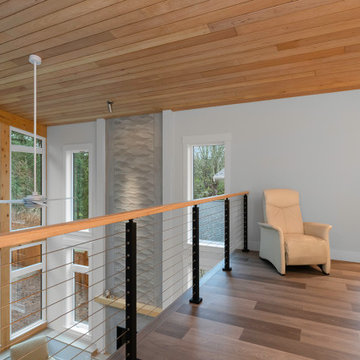
Architect: Grouparchitect. Photographer credit: © 2021 AMF Photography
シアトルにある高級な広いコンテンポラリースタイルのおしゃれなホームオフィス・書斎 (白い壁、無垢フローリング、自立型机、グレーの床、三角天井) の写真
シアトルにある高級な広いコンテンポラリースタイルのおしゃれなホームオフィス・書斎 (白い壁、無垢フローリング、自立型机、グレーの床、三角天井) の写真
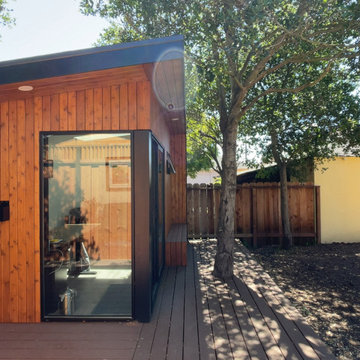
It's more than a shed, it's a lifestyle.
Your private, pre-fabricated, backyard office, art studio, home gym, and more.
Key Features:
-120 sqft of exterior wall (8' x 14' nominal size).
-97 sqft net interior space inside.
-Prefabricated panel system.
-Concrete foundation.
-Insulated walls, floor and roof.
-Outlets and lights installed.
-Corrugated metal exterior walls.
-Cedar board ventilated facade.
-Customizable deck.
Included in our base option:
-Premium black aluminum 72" wide sliding door.
-Premium black aluminum top window.
-Red cedar ventilated facade and soffit.
-Corrugated metal exterior walls.
-Sheetrock walls and ceiling inside, painted white.
-Premium vinyl flooring inside.
-Two outlets and two can ceiling lights inside.
-Two exterior soffit can lights.
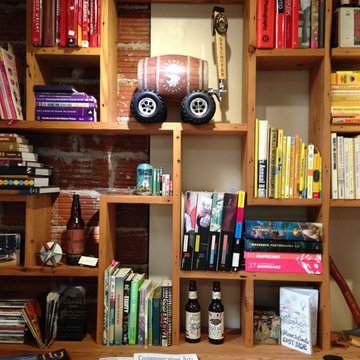
The pièce de résistance of the TBD Advertising Agency in downtown Bend, Oregon was made of 100-year old timbers found in the basement of the original building built on the same site as this business. This Reclaimed Wood Built in Bookcase was inspired by the video game Tetris and measures 9 feet high and 12 feet long. Ron Brown co-created this with Pauly Anderson (Captain Possible). .
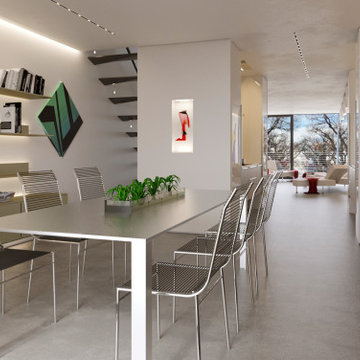
Interior view - flexible space - art gallery, client meetings, home office, dining, open kitchen
メルボルンにある高級な中くらいなモダンスタイルのおしゃれなホームオフィス・書斎 (ライブラリー、白い壁、造り付け机、コンクリートの床、グレーの床) の写真
メルボルンにある高級な中くらいなモダンスタイルのおしゃれなホームオフィス・書斎 (ライブラリー、白い壁、造り付け机、コンクリートの床、グレーの床) の写真
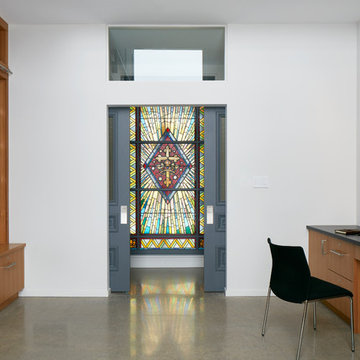
The client’s brief was to create a space reminiscent of their beloved downtown Chicago industrial loft, in a rural farm setting, while incorporating their unique collection of vintage and architectural salvage. The result is a custom designed space that blends life on the farm with an industrial sensibility.
The new house is located on approximately the same footprint as the original farm house on the property. Barely visible from the road due to the protection of conifer trees and a long driveway, the house sits on the edge of a field with views of the neighbouring 60 acre farm and creek that runs along the length of the property.
The main level open living space is conceived as a transparent social hub for viewing the landscape. Large sliding glass doors create strong visual connections with an adjacent barn on one end and a mature black walnut tree on the other.
The house is situated to optimize views, while at the same time protecting occupants from blazing summer sun and stiff winter winds. The wall to wall sliding doors on the south side of the main living space provide expansive views to the creek, and allow for breezes to flow throughout. The wrap around aluminum louvered sun shade tempers the sun.
The subdued exterior material palette is defined by horizontal wood siding, standing seam metal roofing and large format polished concrete blocks.
The interiors were driven by the owners’ desire to have a home that would properly feature their unique vintage collection, and yet have a modern open layout. Polished concrete floors and steel beams on the main level set the industrial tone and are paired with a stainless steel island counter top, backsplash and industrial range hood in the kitchen. An old drinking fountain is built-in to the mudroom millwork, carefully restored bi-parting doors frame the library entrance, and a vibrant antique stained glass panel is set into the foyer wall allowing diffused coloured light to spill into the hallway. Upstairs, refurbished claw foot tubs are situated to view the landscape.
The double height library with mezzanine serves as a prominent feature and quiet retreat for the residents. The white oak millwork exquisitely displays the homeowners’ vast collection of books and manuscripts. The material palette is complemented by steel counter tops, stainless steel ladder hardware and matte black metal mezzanine guards. The stairs carry the same language, with white oak open risers and stainless steel woven wire mesh panels set into a matte black steel frame.
The overall effect is a truly sublime blend of an industrial modern aesthetic punctuated by personal elements of the owners’ storied life.
Photography: James Brittain
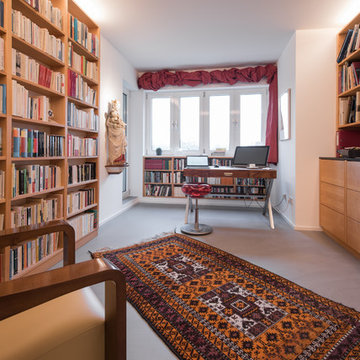
Joachim Rieger Fotograf
ケルンにある高級な広いミッドセンチュリースタイルのおしゃれなホームオフィス・書斎 (白い壁、コンクリートの床、暖炉なし、自立型机、グレーの床、ライブラリー) の写真
ケルンにある高級な広いミッドセンチュリースタイルのおしゃれなホームオフィス・書斎 (白い壁、コンクリートの床、暖炉なし、自立型机、グレーの床、ライブラリー) の写真
高級なブラウンのホームオフィス・書斎 (グレーの床、白い壁) の写真
1
