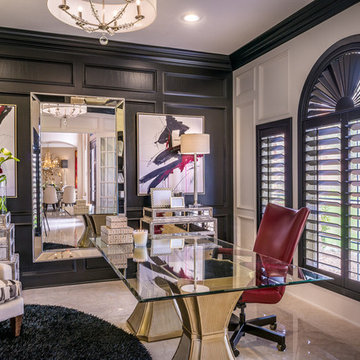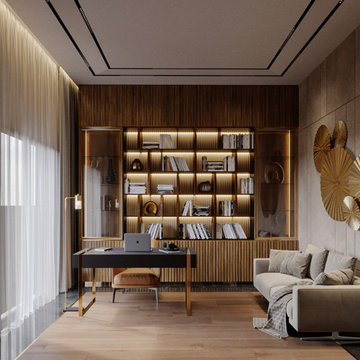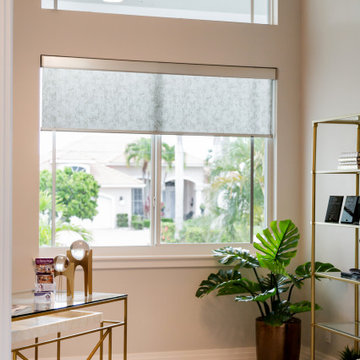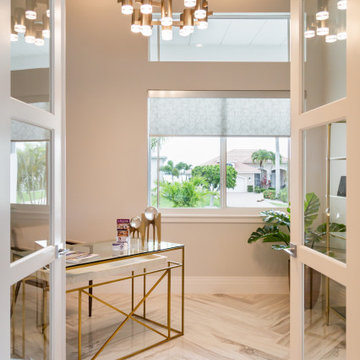高級なブラウンのホームオフィス・書斎 (大理石の床、スレートの床、黒い壁、グレーの壁) の写真
絞り込み:
資材コスト
並び替え:今日の人気順
写真 1〜9 枚目(全 9 枚)
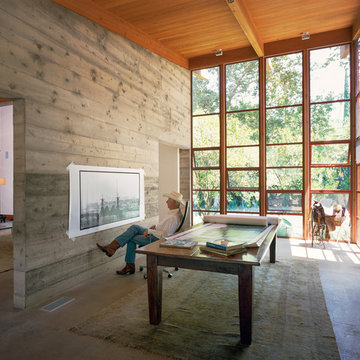
Located on an extraordinary hillside site above the San Fernando Valley, the Sherman Residence was designed to unite indoors and outdoors. The house is made up of as a series of board-formed concrete, wood and glass pavilions connected via intersticial gallery spaces that together define a central courtyard. From each room one can see the rich and varied landscape, which includes indigenous large oaks, sycamores, “working” plants such as orange and avocado trees, palms and succulents. A singular low-slung wood roof with deep overhangs shades and unifies the overall composition.
CLIENT: Jerry & Zina Sherman
PROJECT TEAM: Peter Tolkin, John R. Byram, Christopher Girt, Craig Rizzo, Angela Uriu, Eric Townsend, Anthony Denzer
ENGINEERS: Joseph Perazzelli (Structural), John Ott & Associates (Civil), Brian A. Robinson & Associates (Geotechnical)
LANDSCAPE: Wade Graham Landscape Studio
CONSULTANTS: Tree Life Concern Inc. (Arborist), E&J Engineering & Energy Designs (Title-24 Energy)
GENERAL CONTRACTOR: A-1 Construction
PHOTOGRAPHER: Peter Tolkin, Grant Mudford
AWARDS: 2001 Excellence Award Southern California Ready Mixed Concrete Association
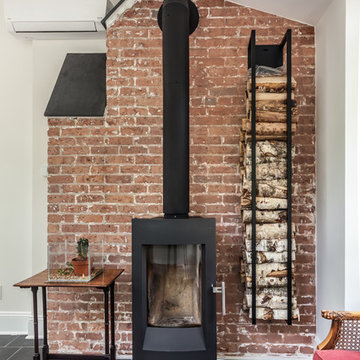
Home office is a bright space from the perimeter of windows letting in all of the natural light. height and visual interest form the interior ceiling lines tied together offers spectacular lines. The space is warmed up with the natural slate flooring which has radiant floor hot water heating. The once exterior chimney was cleaned up to expose the beautiful brick. A freestanding wood stove was added and will keep the room toasty during the cold winter nights.
Photography by Chris Veith
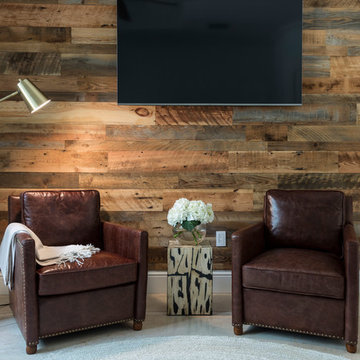
Jorge Parra Photography
マイアミにある高級な広いインダストリアルスタイルのおしゃれなアトリエ・スタジオ (グレーの壁、大理石の床、暖炉なし、自立型机、ベージュの床) の写真
マイアミにある高級な広いインダストリアルスタイルのおしゃれなアトリエ・スタジオ (グレーの壁、大理石の床、暖炉なし、自立型机、ベージュの床) の写真
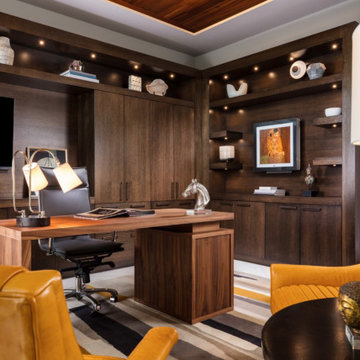
This project is located in a Model Home in Trinity Florida. It is made of Rift Cut White Oak with dark stain.
タンパにある高級な広いコンテンポラリースタイルのおしゃれな書斎 (グレーの壁、大理石の床、自立型机、白い床) の写真
タンパにある高級な広いコンテンポラリースタイルのおしゃれな書斎 (グレーの壁、大理石の床、自立型机、白い床) の写真
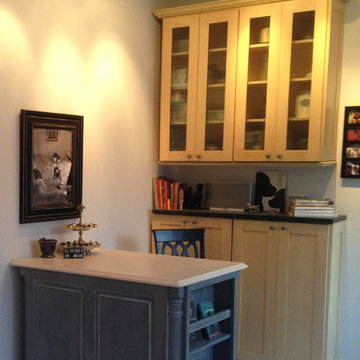
Classic elements bring elegance while cabinetry finishes in yellow and blue give a sense of playfulness.
シカゴにある高級な中くらいなトラディショナルスタイルのおしゃれなホームオフィス・書斎 (グレーの壁、大理石の床、暖炉なし、造り付け机) の写真
シカゴにある高級な中くらいなトラディショナルスタイルのおしゃれなホームオフィス・書斎 (グレーの壁、大理石の床、暖炉なし、造り付け机) の写真
高級なブラウンのホームオフィス・書斎 (大理石の床、スレートの床、黒い壁、グレーの壁) の写真
1
