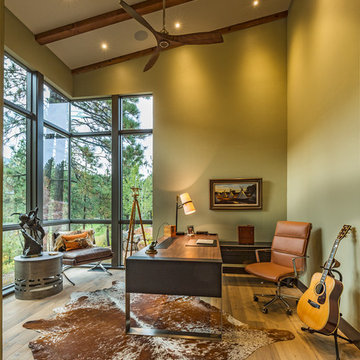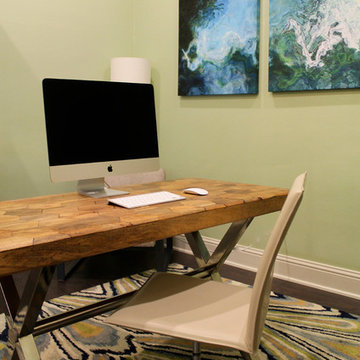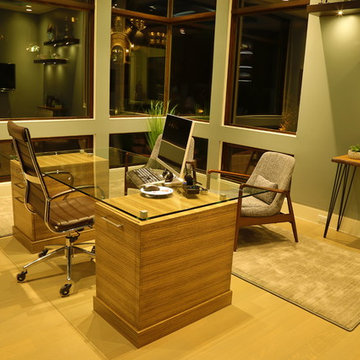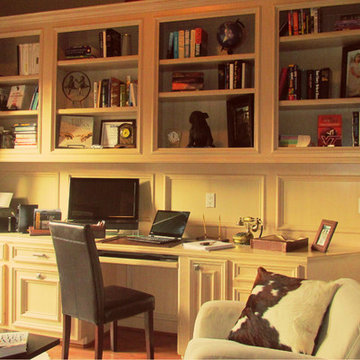高級な、ラグジュアリーな黄色いホームオフィス・書斎 (緑の壁) の写真
絞り込み:
資材コスト
並び替え:今日の人気順
写真 1〜14 枚目(全 14 枚)
1/5

This formal study is the perfect setting for a home office. Large wood panels and molding give this room a warm and inviting feel. The gas fireplace adds a touch of class as you relax while reading a good book or listening to your favorite music.
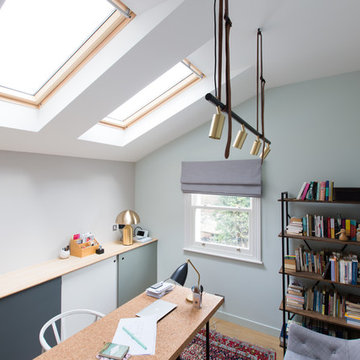
Home office and study with Nordic styling. The cork top desk has bespoke cabinet storage behind it with sliding doors, bespoke made by the My-Studio team. The layout allows for a Danish sofa for relaxing.
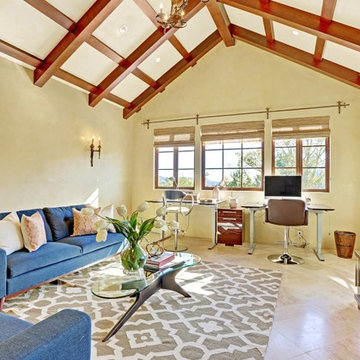
A seamless combination of traditional with contemporary design elements. This elegant, approx. 1.7 acre view estate is located on Ross's premier address. Every detail has been carefully and lovingly created with design and renovations completed in the past 12 months by the same designer that created the property for Google's founder. With 7 bedrooms and 8.5 baths, this 7200 sq. ft. estate home is comprised of a main residence, large guesthouse, studio with full bath, sauna with full bath, media room, wine cellar, professional gym, 2 saltwater system swimming pools and 3 car garage. With its stately stance, 41 Upper Road appeals to those seeking to make a statement of elegance and good taste and is a true wonderland for adults and kids alike. 71 Ft. lap pool directly across from breakfast room and family pool with diving board. Chef's dream kitchen with top-of-the-line appliances, over-sized center island, custom iron chandelier and fireplace open to kitchen and dining room.
Formal Dining Room Open kitchen with adjoining family room, both opening to outside and lap pool. Breathtaking large living room with beautiful Mt. Tam views.
Master Suite with fireplace and private terrace reminiscent of Montana resort living. Nursery adjoining master bath. 4 additional bedrooms on the lower level, each with own bath. Media room, laundry room and wine cellar as well as kids study area. Extensive lawn area for kids of all ages. Organic vegetable garden overlooking entire property.
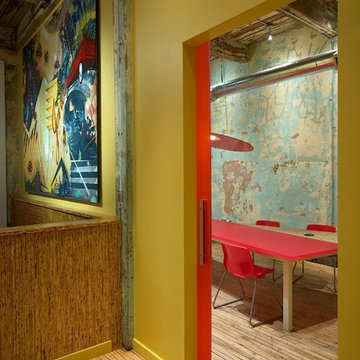
Two adjacent warehouse units in a circa 1915 building, listed on the National Register of Historic Places, were combined into a single modern live / work space. Careful consideration was paid to honoring and preserving original elements like exposed brick walls, timber beams and columns, hardwood and concrete floors and plaster walls.
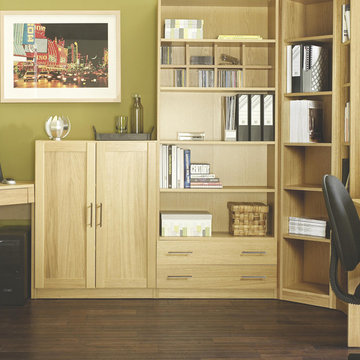
After a long, busy day, we all need somewhere to unwind. With styles for all the family, from toddlers to teens to grown ups, our bedroom collection extends from bedside chests to fitted wardrobes, all available in a choice of finishes. Our designs are stylish, versatile and practical, allowing you to piece together your perfect bedroom. Plus you can be creative by combining décor doors, mirrored doors, shelves and drawers to create your own design.
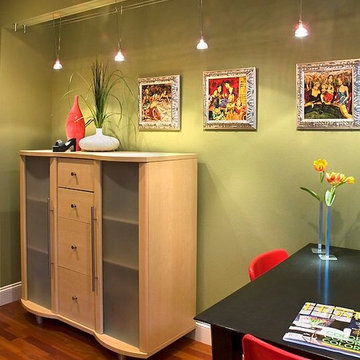
Edie Ellison, Accent Photography
オースティンにある高級な小さなエクレクティックスタイルのおしゃれなアトリエ・スタジオ (緑の壁、無垢フローリング、自立型机) の写真
オースティンにある高級な小さなエクレクティックスタイルのおしゃれなアトリエ・スタジオ (緑の壁、無垢フローリング、自立型机) の写真
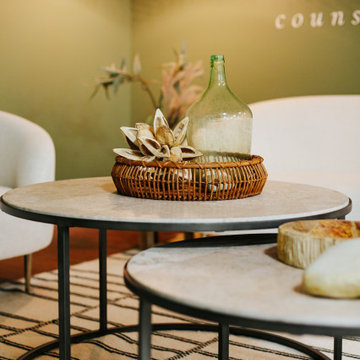
Waiting Area for Cedar Counseling & Wellness in Annapolis, MD.
In the early stages of designing Cedar Counseling & Wellness, we knew that we wanted the waiting area to be especially warm and welcoming. Despite it’s expansive scale, the sage/olive green-colored walls almost envelope you when you walk in and the warmth felt through the woven basket pendants and wood, slat dividers help to put you at ease. The soft curves of the modern, white sofas were quite intentional, as we wanted pieces with “curves” to off-set some of the “harder”, more direct elements in the room. All of these “softer” elements help to create a safe and welcoming environment.
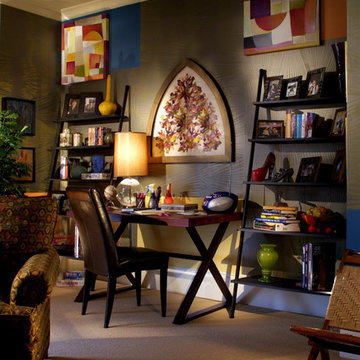
Photo Credit: Robert Thien
アトランタにある高級な中くらいなコンテンポラリースタイルのおしゃれな書斎 (緑の壁、カーペット敷き、自立型机) の写真
アトランタにある高級な中くらいなコンテンポラリースタイルのおしゃれな書斎 (緑の壁、カーペット敷き、自立型机) の写真
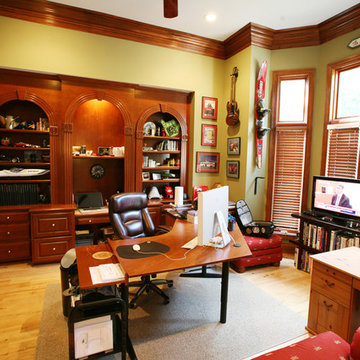
Michael Stone Clark
シャーロットにある高級な広いトランジショナルスタイルのおしゃれなホームオフィス・書斎 (緑の壁、淡色無垢フローリング、暖炉なし、自立型机) の写真
シャーロットにある高級な広いトランジショナルスタイルのおしゃれなホームオフィス・書斎 (緑の壁、淡色無垢フローリング、暖炉なし、自立型机) の写真
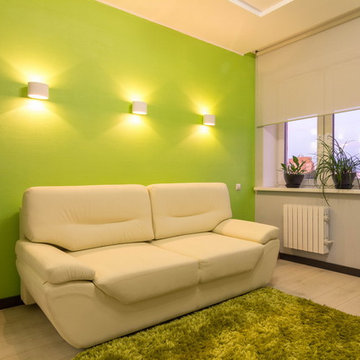
Дизайнер- Дубровская Ольга, фотограф- Кокин Артем
他の地域にある高級な中くらいなコンテンポラリースタイルのおしゃれなホームオフィス・書斎 (ライブラリー、緑の壁、ラミネートの床、自立型机、ベージュの床) の写真
他の地域にある高級な中くらいなコンテンポラリースタイルのおしゃれなホームオフィス・書斎 (ライブラリー、緑の壁、ラミネートの床、自立型机、ベージュの床) の写真
高級な、ラグジュアリーな黄色いホームオフィス・書斎 (緑の壁) の写真
1
