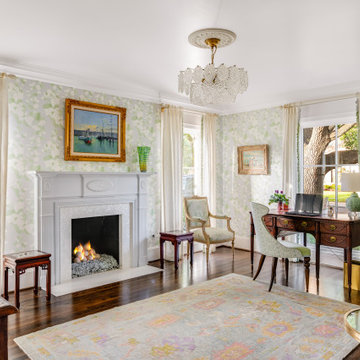ラグジュアリーなホームオフィス・書斎 (緑の壁、全タイプの壁の仕上げ) の写真
絞り込み:
資材コスト
並び替え:今日の人気順
写真 1〜20 枚目(全 30 枚)
1/4
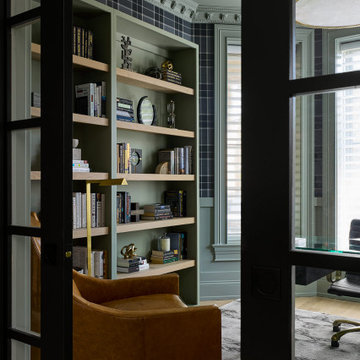
シカゴにあるラグジュアリーな中くらいなコンテンポラリースタイルのおしゃれなホームオフィス・書斎 (ライブラリー、緑の壁、淡色無垢フローリング、自立型机、壁紙) の写真
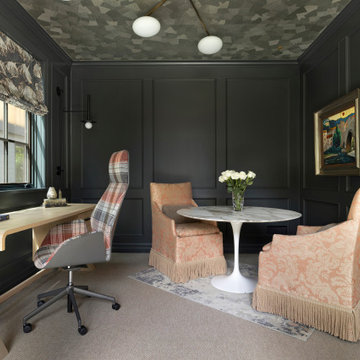
Sumptuous spaces are created throughout the house with the use of dark, moody colors, elegant upholstery with bespoke trim details, unique wall coverings, and natural stone with lots of movement.
The mix of print, pattern, and artwork creates a modern twist on traditional design.
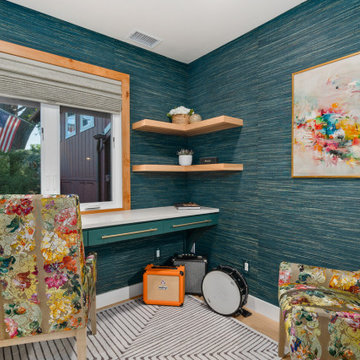
Office and Music Room:
The office was adorned with rich grass cloth, creating a warm and inviting atmosphere.
A custom-made floating desk with custom corbels and Quartzite countertop was installed, along with reading space and floating shelves.
The addition of custom windows and alder window trim enhanced the aesthetic of the room.
The design allowed for versatile use as both an office and a music room.
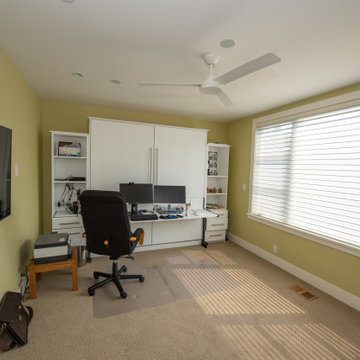
This home in Napa off Silverado was rebuilt after burning down in the 2017 fires. Architect David Rulon, a former associate of Howard Backen, known for this Napa Valley industrial modern farmhouse style. Composed in mostly a neutral palette, the bones of this house are bathed in diffused natural light pouring in through the clerestory windows. Beautiful textures and the layering of pattern with a mix of materials add drama to a neutral backdrop. The homeowners are pleased with their open floor plan and fluid seating areas, which allow them to entertain large gatherings. The result is an engaging space, a personal sanctuary and a true reflection of it's owners' unique aesthetic.
Inspirational features are metal fireplace surround and book cases as well as Beverage Bar shelving done by Wyatt Studio, painted inset style cabinets by Gamma, moroccan CLE tile backsplash and quartzite countertops.
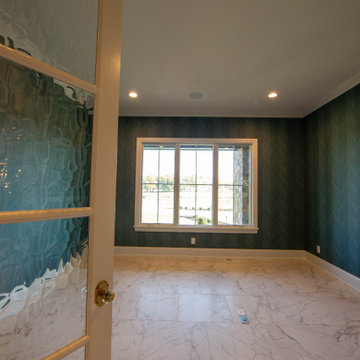
Herring bone green wallpaper paired with marble floors provides color and drama to the home office.
インディアナポリスにあるラグジュアリーな広いトランジショナルスタイルのおしゃれなホームオフィス・書斎 (緑の壁、大理石の床、自立型机、白い床、壁紙) の写真
インディアナポリスにあるラグジュアリーな広いトランジショナルスタイルのおしゃれなホームオフィス・書斎 (緑の壁、大理石の床、自立型机、白い床、壁紙) の写真
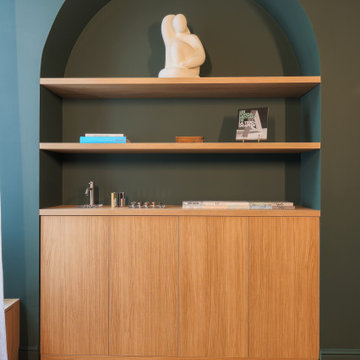
Cet ancien cabinet d’avocat dans le quartier du carré d’or, laissé à l’abandon, avait besoin d’attention. Notre intervention a consisté en une réorganisation complète afin de créer un appartement familial avec un décor épuré et contemplatif qui fasse appel à tous nos sens. Nous avons souhaité mettre en valeur les éléments de l’architecture classique de l’immeuble, en y ajoutant une atmosphère minimaliste et apaisante. En très mauvais état, une rénovation lourde et structurelle a été nécessaire, comprenant la totalité du plancher, des reprises en sous-œuvre, la création de points d’eau et d’évacuations.
Les espaces de vie, relèvent d’un savant jeu d’organisation permettant d’obtenir des perspectives multiples. Le grand hall d’entrée a été réduit, au profit d’un toilette singulier, hors du temps, tapissé de fleurs et d’un nez de cloison faisant office de frontière avec la grande pièce de vie. Le grand placard d’entrée comprenant la buanderie a été réalisé en bois de noyer par nos artisans menuisiers. Celle-ci a été délimitée au sol par du terrazzo blanc Carrara et de fines baguettes en laiton.
La grande pièce de vie est désormais le cœur de l’appartement. Pour y arriver, nous avons dû réunir quatre pièces et un couloir pour créer un triple séjour, comprenant cuisine, salle à manger et salon. La cuisine a été organisée autour d’un grand îlot mêlant du quartzite Taj Mahal et du bois de noyer. Dans la majestueuse salle à manger, la cheminée en marbre a été effacée au profit d’un mur en arrondi et d’une fenêtre qui illumine l’espace. Côté salon a été créé une alcôve derrière le canapé pour y intégrer une bibliothèque. L’ensemble est posé sur un parquet en chêne pointe de Hongris 38° spécialement fabriqué pour cet appartement. Nos artisans staffeurs ont réalisés avec détails l’ensemble des corniches et cimaises de l’appartement, remettant en valeur l’aspect bourgeois.
Un peu à l’écart, la chambre des enfants intègre un lit superposé dans l’alcôve tapissée d’une nature joueuse où les écureuils se donnent à cœur joie dans une partie de cache-cache sauvage. Pour pénétrer dans la suite parentale, il faut tout d’abord longer la douche qui se veut audacieuse avec un carrelage zellige vert bouteille et un receveur noir. De plus, le dressing en chêne cloisonne la chambre de la douche. De son côté, le bureau a pris la place de l’ancien archivage, et le vert Thé de Chine recouvrant murs et plafond, contraste avec la tapisserie feuillage pour se plonger dans cette parenthèse de douceur.
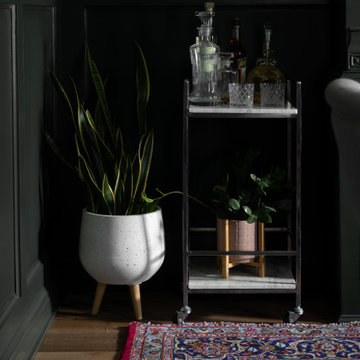
Dark and moody home office. Leather sofa paired with bookshelf that is painted the same dark color as the wall. Vintage rug with glass desk and vintage pillows.
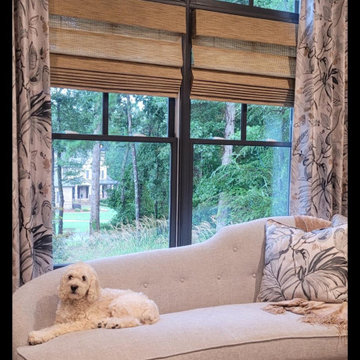
アトランタにあるラグジュアリーな広いトランジショナルスタイルのおしゃれなホームオフィス・書斎 (ライブラリー、緑の壁、淡色無垢フローリング、暖炉なし、自立型机、ベージュの床、格子天井、羽目板の壁) の写真
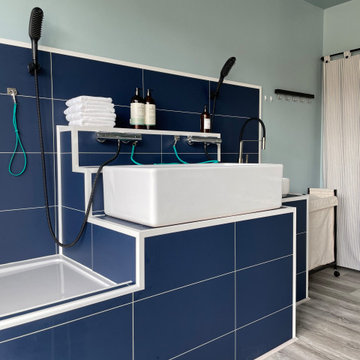
Commercial retail space, for a pet store and dog groomers. Complete renovation. Features custom designed, built and fitted sales counter, shelving, window display and other storage units and bathroom. Inspired by the Kent coast.
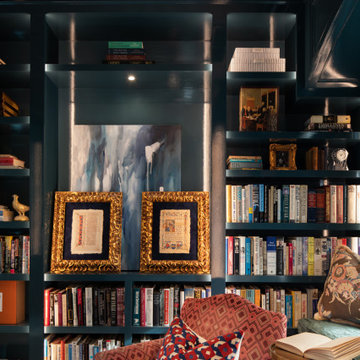
他の地域にあるラグジュアリーな広いシャビーシック調のおしゃれなホームオフィス・書斎 (ライブラリー、緑の壁、カーペット敷き、両方向型暖炉、石材の暖炉まわり、自立型机、茶色い床、格子天井、壁紙) の写真
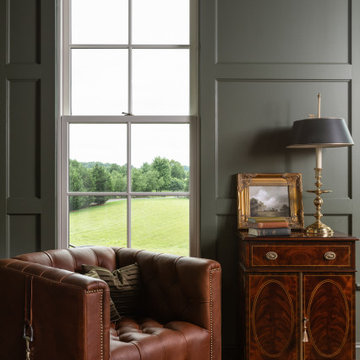
Complete renovation of a home in the rolling hills of the Loudoun County, Virginia horse country. New wood paneling in home office and rustic wood flooring.
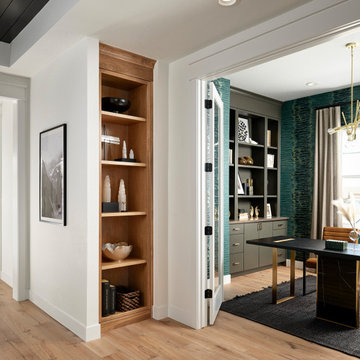
Bold wallpaper and custom built-ins define this luxurious office space.
デンバーにあるラグジュアリーな広いコンテンポラリースタイルのおしゃれな書斎 (緑の壁、無垢フローリング、自立型机、壁紙) の写真
デンバーにあるラグジュアリーな広いコンテンポラリースタイルのおしゃれな書斎 (緑の壁、無垢フローリング、自立型机、壁紙) の写真
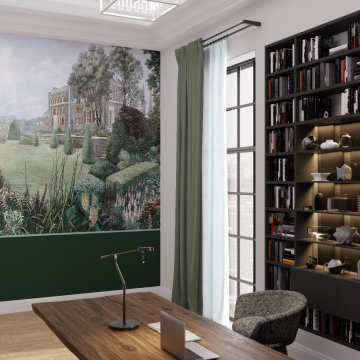
Country home office using natural wood, and design colour green.
他の地域にあるラグジュアリーな中くらいなトラディショナルスタイルのおしゃれなアトリエ・スタジオ (緑の壁、淡色無垢フローリング、自立型机、壁紙) の写真
他の地域にあるラグジュアリーな中くらいなトラディショナルスタイルのおしゃれなアトリエ・スタジオ (緑の壁、淡色無垢フローリング、自立型机、壁紙) の写真
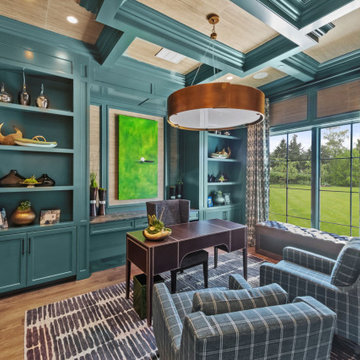
Uniting Greek Revival & Westlake Sophistication for a truly unforgettable home. Let Susan Semmelmann Interiors guide you in creating an exquisite living space that blends timeless elegance with contemporary comforts.
Susan Semmelmann's unique approach to design is evident in this project, where Greek Revival meets Westlake sophistication in a harmonious fusion of style and luxury. Our team of skilled artisans at our Fort Worth Fabric Studio crafts custom-made bedding, draperies, and upholsteries, ensuring that each room reflects your personal taste and vision.
The dining room showcases our commitment to innovation, featuring a stunning stone table with a custom brass base, beautiful wallpaper, and an elegant crystal light. Our use of vibrant hues of blues and greens in the formal living room brings a touch of life and energy to the space, while the grand room lives up to its name with sophisticated light fixtures and exquisite furnishings.
In the kitchen, we've combined whites and golds with splashes of black and touches of green leather in the bar stools to create a one-of-a-kind space that is both functional and luxurious. The primary suite offers a fresh and inviting atmosphere, adorned with blues, whites, and a charming floral wallpaper.
Each bedroom in the Happy Place is a unique sanctuary, featuring an array of colors such as purples, plums, pinks, blushes, and greens. These custom spaces are further enhanced by the attention to detail found in our Susan Semmelmann Interiors workroom creations.
Trust Susan Semmelmann and her 23 years of interior design expertise to bring your dream home to life, creating a masterpiece you'll be proud to call your own.
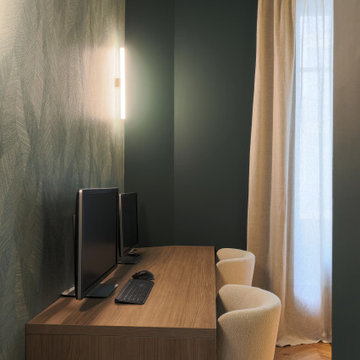
Cet ancien cabinet d’avocat dans le quartier du carré d’or, laissé à l’abandon, avait besoin d’attention. Notre intervention a consisté en une réorganisation complète afin de créer un appartement familial avec un décor épuré et contemplatif qui fasse appel à tous nos sens. Nous avons souhaité mettre en valeur les éléments de l’architecture classique de l’immeuble, en y ajoutant une atmosphère minimaliste et apaisante. En très mauvais état, une rénovation lourde et structurelle a été nécessaire, comprenant la totalité du plancher, des reprises en sous-œuvre, la création de points d’eau et d’évacuations.
Les espaces de vie, relèvent d’un savant jeu d’organisation permettant d’obtenir des perspectives multiples. Le grand hall d’entrée a été réduit, au profit d’un toilette singulier, hors du temps, tapissé de fleurs et d’un nez de cloison faisant office de frontière avec la grande pièce de vie. Le grand placard d’entrée comprenant la buanderie a été réalisé en bois de noyer par nos artisans menuisiers. Celle-ci a été délimitée au sol par du terrazzo blanc Carrara et de fines baguettes en laiton.
La grande pièce de vie est désormais le cœur de l’appartement. Pour y arriver, nous avons dû réunir quatre pièces et un couloir pour créer un triple séjour, comprenant cuisine, salle à manger et salon. La cuisine a été organisée autour d’un grand îlot mêlant du quartzite Taj Mahal et du bois de noyer. Dans la majestueuse salle à manger, la cheminée en marbre a été effacée au profit d’un mur en arrondi et d’une fenêtre qui illumine l’espace. Côté salon a été créé une alcôve derrière le canapé pour y intégrer une bibliothèque. L’ensemble est posé sur un parquet en chêne pointe de Hongris 38° spécialement fabriqué pour cet appartement. Nos artisans staffeurs ont réalisés avec détails l’ensemble des corniches et cimaises de l’appartement, remettant en valeur l’aspect bourgeois.
Un peu à l’écart, la chambre des enfants intègre un lit superposé dans l’alcôve tapissée d’une nature joueuse où les écureuils se donnent à cœur joie dans une partie de cache-cache sauvage. Pour pénétrer dans la suite parentale, il faut tout d’abord longer la douche qui se veut audacieuse avec un carrelage zellige vert bouteille et un receveur noir. De plus, le dressing en chêne cloisonne la chambre de la douche. De son côté, le bureau a pris la place de l’ancien archivage, et le vert Thé de Chine recouvrant murs et plafond, contraste avec la tapisserie feuillage pour se plonger dans cette parenthèse de douceur.
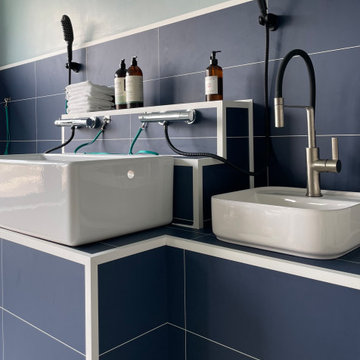
Commercial retail space, for a pet store and dog groomers. Complete renovation. Features custom designed, built and fitted sales counter, shelving, window display and other storage units and bathroom. Inspired by the Kent coast.
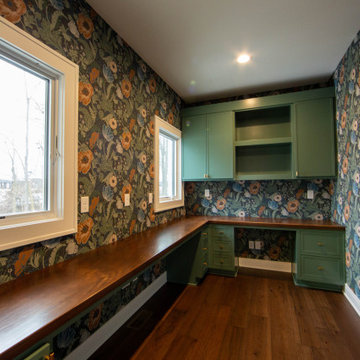
The green custom cabinets and striking wallpaper create a beautiful and functional work space in the home office.
インディアナポリスにあるラグジュアリーな中くらいなモダンスタイルのおしゃれなホームオフィス・書斎 (緑の壁、ラミネートの床、造り付け机、茶色い床、壁紙) の写真
インディアナポリスにあるラグジュアリーな中くらいなモダンスタイルのおしゃれなホームオフィス・書斎 (緑の壁、ラミネートの床、造り付け机、茶色い床、壁紙) の写真
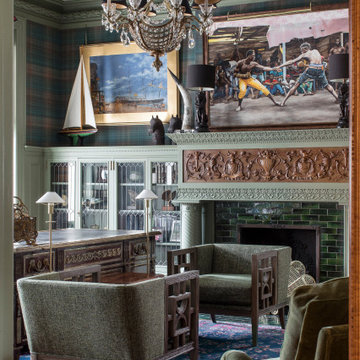
セントルイスにあるラグジュアリーな中くらいなエクレクティックスタイルのおしゃれな書斎 (緑の壁、無垢フローリング、標準型暖炉、タイルの暖炉まわり、自立型机、茶色い床、壁紙) の写真
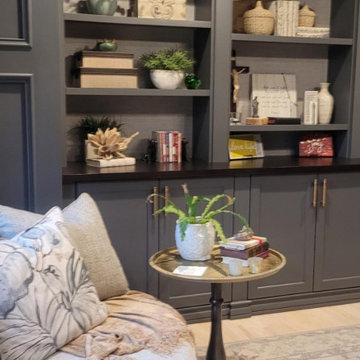
アトランタにあるラグジュアリーな広いトランジショナルスタイルのおしゃれなホームオフィス・書斎 (ライブラリー、緑の壁、淡色無垢フローリング、暖炉なし、自立型机、ベージュの床、格子天井、羽目板の壁) の写真
ラグジュアリーなホームオフィス・書斎 (緑の壁、全タイプの壁の仕上げ) の写真
1
