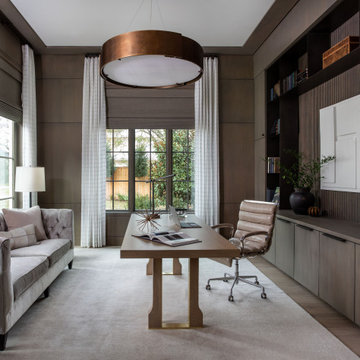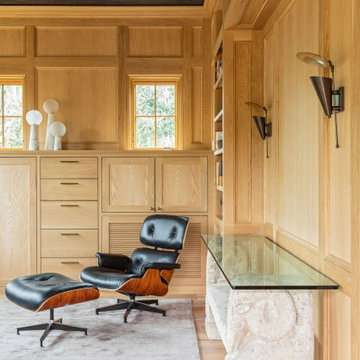ラグジュアリーなホームオフィス・書斎 (茶色い壁、板張り壁) の写真
絞り込み:
資材コスト
並び替え:今日の人気順
写真 1〜20 枚目(全 36 枚)
1/4

Library/Office.
シアトルにあるラグジュアリーな中くらいなコンテンポラリースタイルのおしゃれなホームオフィス・書斎 (ライブラリー、茶色い壁、濃色無垢フローリング、造り付け机、茶色い床、板張り天井、板張り壁) の写真
シアトルにあるラグジュアリーな中くらいなコンテンポラリースタイルのおしゃれなホームオフィス・書斎 (ライブラリー、茶色い壁、濃色無垢フローリング、造り付け机、茶色い床、板張り天井、板張り壁) の写真
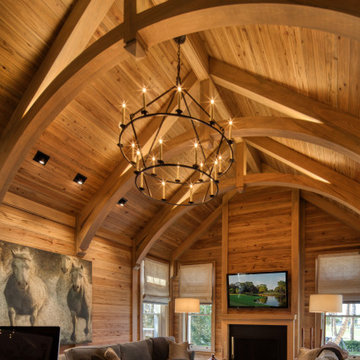
Pecky and clear cypress wood walls, moldings, and arched beam ceiling is the feature of the study. Custom designed cypress cabinetry was built to complement the interior architectural details
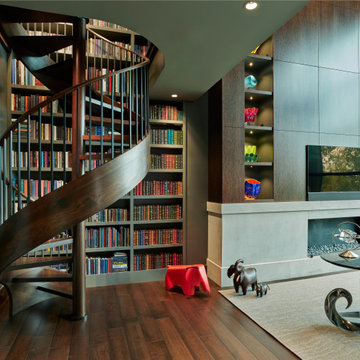
ナッシュビルにあるラグジュアリーな広いコンテンポラリースタイルのおしゃれなホームオフィス・書斎 (ライブラリー、茶色い壁、濃色無垢フローリング、横長型暖炉、石材の暖炉まわり、自立型机、茶色い床、板張り天井、板張り壁) の写真

This rare 1950’s glass-fronted townhouse on Manhattan’s Upper East Side underwent a modern renovation to create plentiful space for a family. An additional floor was added to the two-story building, extending the façade vertically while respecting the vocabulary of the original structure. A large, open living area on the first floor leads through to a kitchen overlooking the rear garden. Cantilevered stairs lead to the master bedroom and two children’s rooms on the second floor and continue to a media room and offices above. A large skylight floods the atrium with daylight, illuminating the main level through translucent glass-block floors.
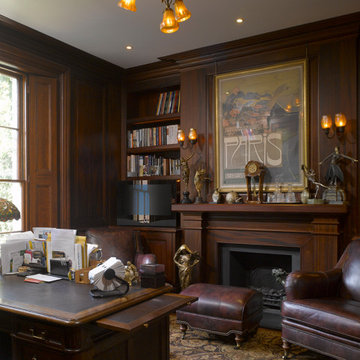
Architecture by PTP Architects; Interior Design by Francois Gilles and Dominique Lubar; Works by Martinisation
ロンドンにあるラグジュアリーな中くらいなトラディショナルスタイルのおしゃれな書斎 (茶色い壁、濃色無垢フローリング、標準型暖炉、塗装板張りの暖炉まわり、自立型机、茶色い床、板張り壁) の写真
ロンドンにあるラグジュアリーな中くらいなトラディショナルスタイルのおしゃれな書斎 (茶色い壁、濃色無垢フローリング、標準型暖炉、塗装板張りの暖炉まわり、自立型机、茶色い床、板張り壁) の写真
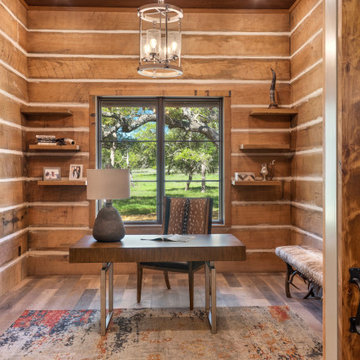
Breathtaking home office with oak log and chink finish on the walls, custom floating shelves and a stylish barn doors.
オースティンにあるラグジュアリーな中くらいなカントリー風のおしゃれな書斎 (茶色い壁、淡色無垢フローリング、マルチカラーの床、板張り天井、板張り壁) の写真
オースティンにあるラグジュアリーな中くらいなカントリー風のおしゃれな書斎 (茶色い壁、淡色無垢フローリング、マルチカラーの床、板張り天井、板張り壁) の写真
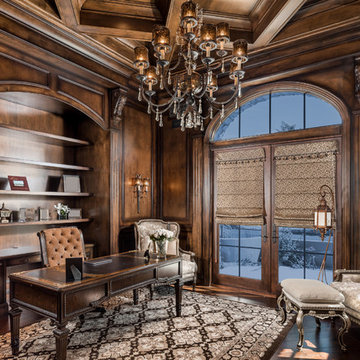
We love this home office's coffered ceiling, the French doors, built-in shelving, and wood floors.
フェニックスにあるラグジュアリーな巨大なラスティックスタイルのおしゃれな書斎 (茶色い壁、濃色無垢フローリング、標準型暖炉、石材の暖炉まわり、自立型机、茶色い床、三角天井、板張り壁) の写真
フェニックスにあるラグジュアリーな巨大なラスティックスタイルのおしゃれな書斎 (茶色い壁、濃色無垢フローリング、標準型暖炉、石材の暖炉まわり、自立型机、茶色い床、三角天井、板張り壁) の写真
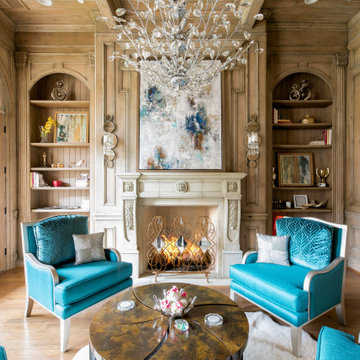
Library
ダラスにあるラグジュアリーな広い地中海スタイルのおしゃれなホームオフィス・書斎 (ライブラリー、茶色い壁、無垢フローリング、標準型暖炉、石材の暖炉まわり、茶色い床、表し梁、板張り壁) の写真
ダラスにあるラグジュアリーな広い地中海スタイルのおしゃれなホームオフィス・書斎 (ライブラリー、茶色い壁、無垢フローリング、標準型暖炉、石材の暖炉まわり、茶色い床、表し梁、板張り壁) の写真
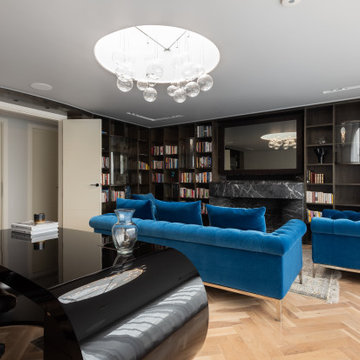
Expansive home office with unique furniture and bespoke dark wooden book shelf wall.
ロンドンにあるラグジュアリーな巨大なコンテンポラリースタイルのおしゃれな書斎 (茶色い壁、無垢フローリング、標準型暖炉、石材の暖炉まわり、自立型机、茶色い床、折り上げ天井、板張り壁、白い天井) の写真
ロンドンにあるラグジュアリーな巨大なコンテンポラリースタイルのおしゃれな書斎 (茶色い壁、無垢フローリング、標準型暖炉、石材の暖炉まわり、自立型机、茶色い床、折り上げ天井、板張り壁、白い天井) の写真
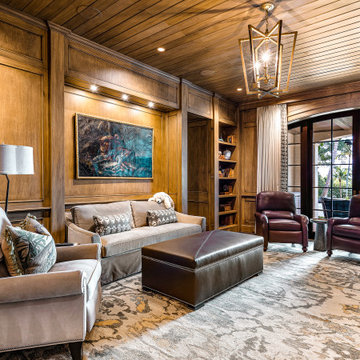
マイアミにあるラグジュアリーな巨大なトランジショナルスタイルのおしゃれなホームオフィス・書斎 (ライブラリー、茶色い壁、濃色無垢フローリング、両方向型暖炉、茶色い床、塗装板張りの天井、板張り壁、ベージュの天井、石材の暖炉まわり) の写真
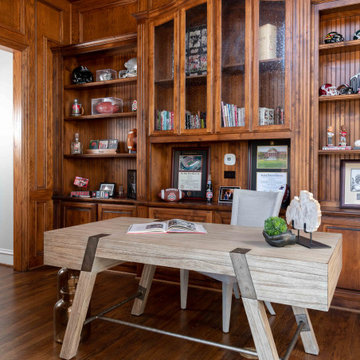
Industrial meets cozy; this home office features a wood and iron A-frame desk, grey leather chairs, plush kidney pillows, and a light grey abstract ottoman. The grey motorized roman shades and neutral, round Greek key-patterned area rug add depth and visual interest against the wood floor and paneled walls.
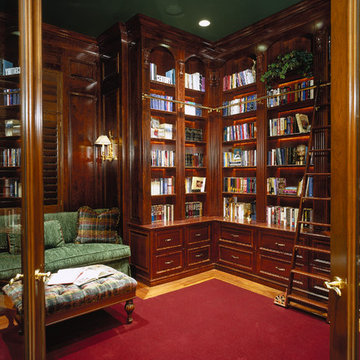
Designed by Pinnacle Architectural Studio
ラスベガスにあるラグジュアリーな巨大なトラディショナルスタイルのおしゃれな書斎 (茶色い壁、カーペット敷き、赤い床、板張り壁) の写真
ラスベガスにあるラグジュアリーな巨大なトラディショナルスタイルのおしゃれな書斎 (茶色い壁、カーペット敷き、赤い床、板張り壁) の写真
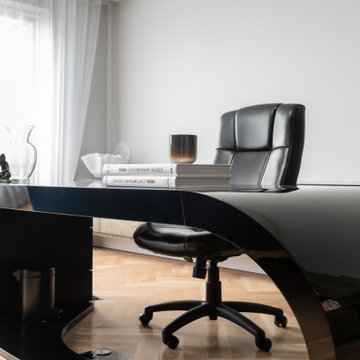
Expansive home office with unique furniture and bespoke dark wooden book shelf wall.
ロンドンにあるラグジュアリーな巨大なコンテンポラリースタイルのおしゃれな書斎 (茶色い壁、無垢フローリング、標準型暖炉、石材の暖炉まわり、自立型机、茶色い床、折り上げ天井、板張り壁、白い天井) の写真
ロンドンにあるラグジュアリーな巨大なコンテンポラリースタイルのおしゃれな書斎 (茶色い壁、無垢フローリング、標準型暖炉、石材の暖炉まわり、自立型机、茶色い床、折り上げ天井、板張り壁、白い天井) の写真
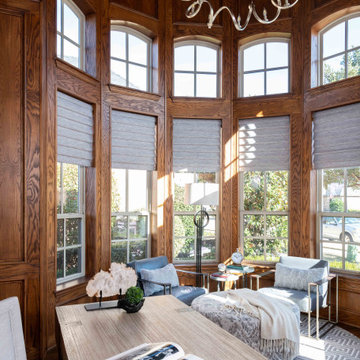
Industrial meets cozy; this home office features a wood and iron A-frame desk, grey leather chairs, plush kidney pillows, and a light grey abstract ottoman. The grey motorized roman shades and neutral, round Greek key-patterned area rug add depth and visual interest against the wood floor and paneled walls.
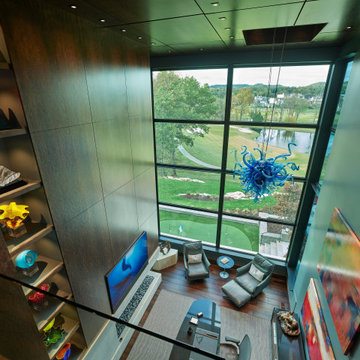
ナッシュビルにあるラグジュアリーな広いコンテンポラリースタイルのおしゃれなホームオフィス・書斎 (ライブラリー、茶色い壁、濃色無垢フローリング、横長型暖炉、石材の暖炉まわり、自立型机、茶色い床、板張り天井、板張り壁) の写真
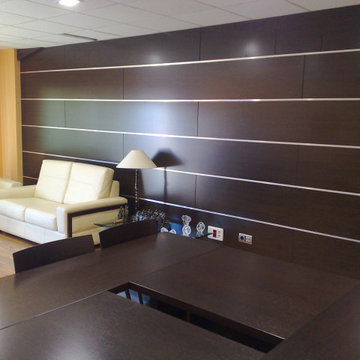
Acondicionamiento de nave para uso de oficina de
unos 275 metros cuadrados construidos en dos plantas. Se realizaron todos los acabados de la nave,
encargándonos incluso del suministro y colocación de todo el mobiliario.
Revestimiento decorativo de fibra de vidrio. Ideal para paredes o techos interiores en edificios nuevos o antiguos. En combinación con pinturas de alta calidad aportan a cada ambiente un carácter personal además de proporcionar una protección especial en paredes para zonas de tráfico intenso, así como, la eliminación de fisuras. Estable, resistente y permeable al vapor.
Suministro y colocación de alicatado con azulejo liso, recibido con mortero de cemento, extendido sobre toda la cara posterior de la pieza y ajustado a punta de paleta, rellenando con el mismo mortero los huecos que pudieran quedar. Incluso parte proporcional de preparación de la superficie soporte mediante humedecido de la fábrica, salpicado con mortero de cemento fluido y repicado de la superficie de elementos de hormigón; replanteo, cortes, cantoneras de PVC, y juntas; rejuntado con lechada de cemento blanco.
Suministro y colocación de pavimento laminado, de lamas, resistencia a la abrasión AC4, formado por tablero hidrófugo, de 3 tablillas, cara superior de laminado decorativo de una capa superficial de protección plástica. Todo el conjunto instalado en sistema flotante machihembrado sobre manta de espuma, para aislamiento a ruido de impacto. Incluso parte proporcional de molduras cubrejuntas, y accesorios de montaje para el pavimento laminado.
Solado porcelanato en dos colores, acabado pulido. Incluso cortes especiales circulares.
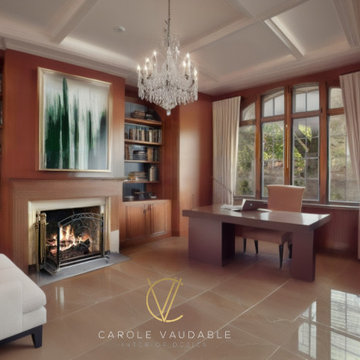
ニューヨークにあるラグジュアリーな中くらいなエクレクティックスタイルのおしゃれな書斎 (茶色い壁、大理石の床、薪ストーブ、石材の暖炉まわり、自立型机、茶色い床、格子天井、板張り壁) の写真

Pecky and clear cypress wood walls, moldings, and arched beam ceiling is the feature of the study. Custom designed cypress cabinetry was built to complement the interior architectural details
ラグジュアリーなホームオフィス・書斎 (茶色い壁、板張り壁) の写真
1
