ラグジュアリーなホームオフィス・書斎 (グレーの床、マルチカラーの床) の写真
絞り込み:
資材コスト
並び替え:今日の人気順
写真 1〜20 枚目(全 500 枚)
1/4

The image displays a streamlined home office area that is the epitome of modern minimalism. The built-in desk and shelving unit are painted in a soft neutral tone, providing a clean and cohesive look that blends seamlessly with the room's decor. The open shelves are thoughtfully curated with a mix of books, decorative objects, and greenery, adding a personal touch and a bit of nature to the workspace.
A stylish, contemporary desk lamp with a gold finish stands on the desk, offering task lighting with a touch of elegance. The simplicity of the lamp's design complements the overall minimalist aesthetic of the space.
The chair at the desk is a modern design piece itself, featuring a black frame with a woven seat and backrest, adding texture and contrast to the space without sacrificing comfort or style. The choice of chair underscores the room's modern vibe and dedication to form as well as function.
Underfoot, the carpet's plush texture provides comfort and warmth, anchoring the work area and contrasting with the sleek lines of the furniture. This office space is a testament to a design philosophy that values clean lines, functionality, and a calming color palette to create an environment conducive to productivity and creativity.

Genius, smooth operating, space saving furniture that seamlessly transforms from desk, to shelving, to murphy bed without having to move much of anything and allows this room to change from guest room to a home office in a snap. The original wood ceiling, curved feature wall, and windows were all restored back to their original condition.

Joe Kwon Photography
シカゴにあるラグジュアリーな広いトランジショナルスタイルのおしゃれなホームオフィス・書斎 (白い壁、カーペット敷き、造り付け机、グレーの床) の写真
シカゴにあるラグジュアリーな広いトランジショナルスタイルのおしゃれなホームオフィス・書斎 (白い壁、カーペット敷き、造り付け机、グレーの床) の写真

Designed to embrace an extensive and unique art collection including sculpture, paintings, tapestry, and cultural antiquities, this modernist home located in north Scottsdale’s Estancia is the quintessential gallery home for the spectacular collection within. The primary roof form, “the wing” as the owner enjoys referring to it, opens the home vertically to a view of adjacent Pinnacle peak and changes the aperture to horizontal for the opposing view to the golf course. Deep overhangs and fenestration recesses give the home protection from the elements and provide supporting shade and shadow for what proves to be a desert sculpture. The restrained palette allows the architecture to express itself while permitting each object in the home to make its own place. The home, while certainly modern, expresses both elegance and warmth in its material selections including canterra stone, chopped sandstone, copper, and stucco.
Project Details | Lot 245 Estancia, Scottsdale AZ
Architect: C.P. Drewett, Drewett Works, Scottsdale, AZ
Interiors: Luis Ortega, Luis Ortega Interiors, Hollywood, CA
Publications: luxe. interiors + design. November 2011.
Featured on the world wide web: luxe.daily
Photos by Grey Crawford

Advisement + Design - Construction advisement, custom millwork & custom furniture design, interior design & art curation by Chango & Co.
ニューヨークにあるラグジュアリーな中くらいなトランジショナルスタイルのおしゃれな書斎 (グレーの壁、カーペット敷き、暖炉なし、造り付け机、グレーの床、塗装板張りの天井、塗装板張りの壁) の写真
ニューヨークにあるラグジュアリーな中くらいなトランジショナルスタイルのおしゃれな書斎 (グレーの壁、カーペット敷き、暖炉なし、造り付け机、グレーの床、塗装板張りの天井、塗装板張りの壁) の写真

The stylish home office has a distressed white oak flooring with grey staining and a contemporary fireplace with wood surround.
デトロイトにあるラグジュアリーな広いトランジショナルスタイルのおしゃれなホームオフィス・書斎 (標準型暖炉、木材の暖炉まわり、自立型机、ベージュの壁、淡色無垢フローリング、グレーの床) の写真
デトロイトにあるラグジュアリーな広いトランジショナルスタイルのおしゃれなホームオフィス・書斎 (標準型暖炉、木材の暖炉まわり、自立型机、ベージュの壁、淡色無垢フローリング、グレーの床) の写真
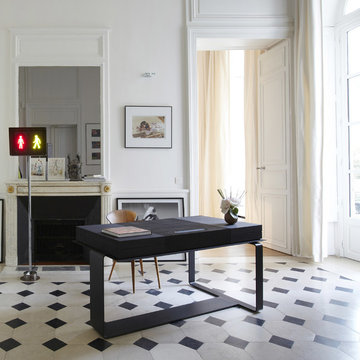
Francis Amiand
パリにあるラグジュアリーな広いコンテンポラリースタイルのおしゃれな書斎 (標準型暖炉、石材の暖炉まわり、自立型机、白い壁、マルチカラーの床) の写真
パリにあるラグジュアリーな広いコンテンポラリースタイルのおしゃれな書斎 (標準型暖炉、石材の暖炉まわり、自立型机、白い壁、マルチカラーの床) の写真

The Victoria's Study is a harmonious blend of classic and modern elements, creating a refined and inviting space. The walls feature elegant wainscoting that adds a touch of sophistication, complemented by the crisp white millwork and walls, creating a bright and airy atmosphere. The focal point of the room is a striking black wood desk, accompanied by a plush black suede chair, offering a comfortable and stylish workspace. Adorning the walls are black and white art pieces, adding an artistic flair to the study's decor. A cozy gray carpet covers the floor, creating a warm and inviting ambiance. A beautiful black and white rug further enhances the room's aesthetics, while a white table lamp illuminates the desk area. Completing the setup, a charming wicker bench and table offer a cozy seating nook, perfect for moments of relaxation and contemplation. The Victoria's Study is a captivating space that perfectly balances elegance and comfort, providing a delightful environment for work and leisure.
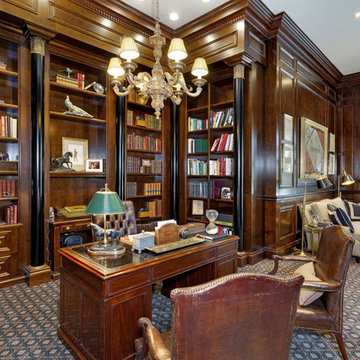
Home Office
マイアミにあるラグジュアリーな中くらいなトラディショナルスタイルのおしゃれなホームオフィス・書斎 (ライブラリー、茶色い壁、カーペット敷き、暖炉なし、自立型机、マルチカラーの床) の写真
マイアミにあるラグジュアリーな中くらいなトラディショナルスタイルのおしゃれなホームオフィス・書斎 (ライブラリー、茶色い壁、カーペット敷き、暖炉なし、自立型机、マルチカラーの床) の写真
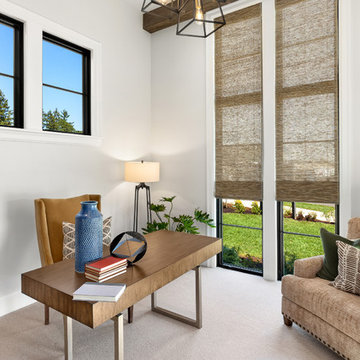
Justin Krug Photography
ポートランドにあるラグジュアリーな広いカントリー風のおしゃれな書斎 (白い壁、カーペット敷き、自立型机、グレーの床) の写真
ポートランドにあるラグジュアリーな広いカントリー風のおしゃれな書斎 (白い壁、カーペット敷き、自立型机、グレーの床) の写真
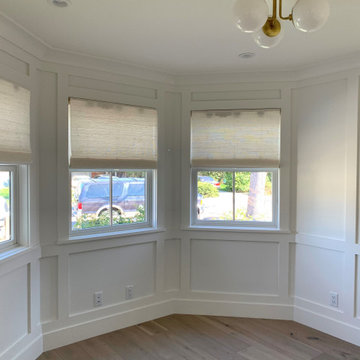
2021 - 3,100 square foot Coastal Farmhouse Style Residence completed with French oak hardwood floors throughout, light and bright with black and natural accents.
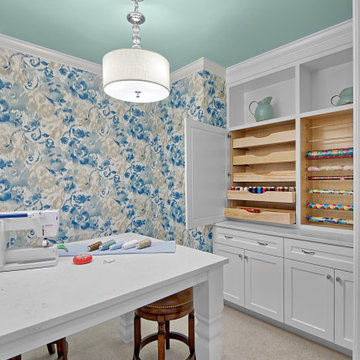
This space is fully-operational for crafts, sewing and wrapping gifts, thanks to Ascent Fine Cabinetry. The wallpaper is by Thibaut, with a ceiling in Benjamin Moore 708 White Rain. The custom-built table features a quartz top by Cambria.

Design, manufacture and installation of a bespoke large built-in library with handmade oak sliding ladder, built in soft close drawers, storage cabinets, display cabinets with lighting, seating and built in radiator cabinet. All cabinetry has a sprayed finish and the sliding oak ladder is finished in a natural oil.
Photography by Alex Maguire Photography.
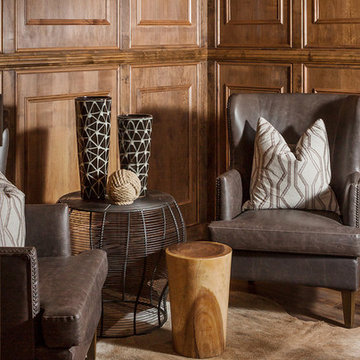
Cantabrica Estates is a private gated community located in North Scottsdale. Spec home available along with build-to-suit and incredible view lots.
For more information contact Vicki Kaplan at Arizona Best Real Estate
Spec Home Built By: LaBlonde Homes
Photography by: Leland Gebhardt
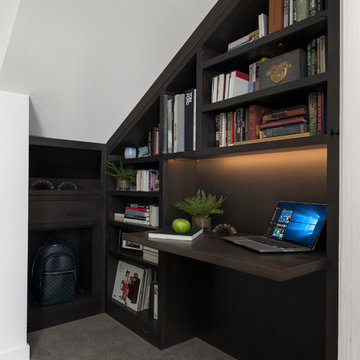
シアトルにあるラグジュアリーな小さなコンテンポラリースタイルのおしゃれな書斎 (白い壁、カーペット敷き、暖炉なし、造り付け机、グレーの床) の写真
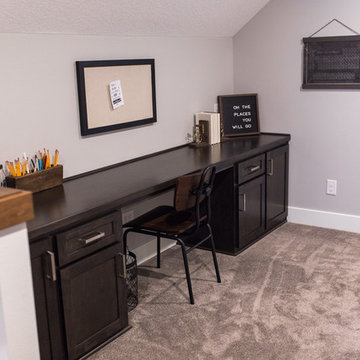
Teryn Rae Photography
ポートランドにあるラグジュアリーな中くらいなトランジショナルスタイルのおしゃれな書斎 (グレーの壁、カーペット敷き、暖炉なし、造り付け机、グレーの床) の写真
ポートランドにあるラグジュアリーな中くらいなトランジショナルスタイルのおしゃれな書斎 (グレーの壁、カーペット敷き、暖炉なし、造り付け机、グレーの床) の写真
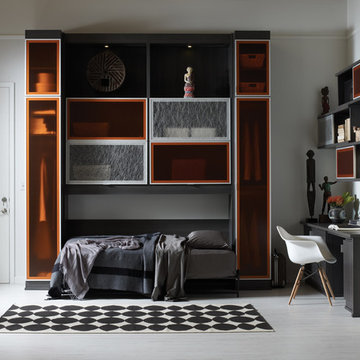
BROOKLYN OFFICE
Contemporary Wall Bed (Open)
• Modern design meets superior functionality with this multi-use space that provides and office, storage and an extra bed.
• Lago® Milano Grey Finish provides a darker backdrop adding a touch of drama to the space.
• Brushed aluminum frames with multiple Ecoresin inserts contribute to the contemporary look and add a pop of color.
• Puck lighting illuminates the space.
• Side-tilt Murphy bed provides a sleeping area as needed.
• Aluminum sliding doors provide concealed storage.
• Push-to-open door and drawer hardware offer ease of use.
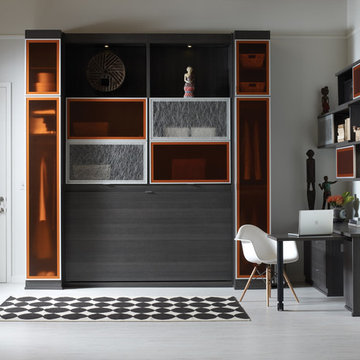
BROOKLYN OFFICE
Contemporary Wall Bed (closed)
• Modern design meets superior functionality with this multi-use space that provides and office, storage and an extra bed.
• Lago® Milano Grey Finish provides a darker backdrop adding a touch of drama to the space.
• Brushed aluminum frames with multiple Ecoresin inserts contribute to the contemporary look and add a pop of color.
• Puck lighting illuminates the space.
• Side-tilt Murphy bed provides a sleeping area as needed.
• Aluminum sliding doors provide concealed storage.
• Push-to-open door and drawer hardware offer ease of use.
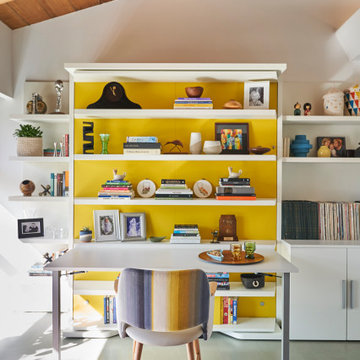
Genius, smooth operating, space saving furniture that seamlessly transforms from desk, to shelving, to murphy bed without having to move much of anything and allows this room to change from guest room to a home office in a snap. The original wood ceiling, curved feature wall, and windows were all restored back to their original condition.
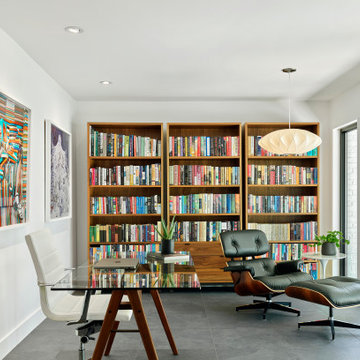
カンザスシティにあるラグジュアリーな中くらいなモダンスタイルのおしゃれなホームオフィス・書斎 (ライブラリー、白い壁、磁器タイルの床、自立型机、グレーの床) の写真
ラグジュアリーなホームオフィス・書斎 (グレーの床、マルチカラーの床) の写真
1