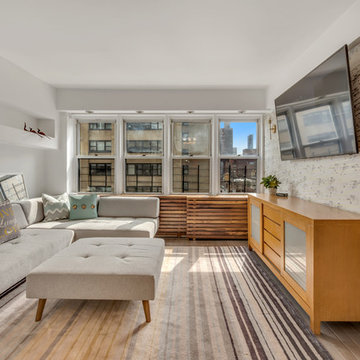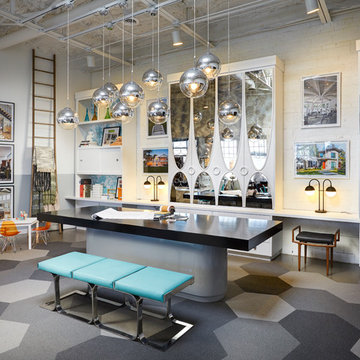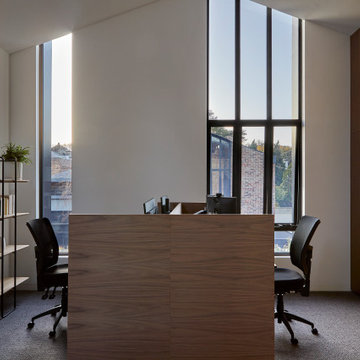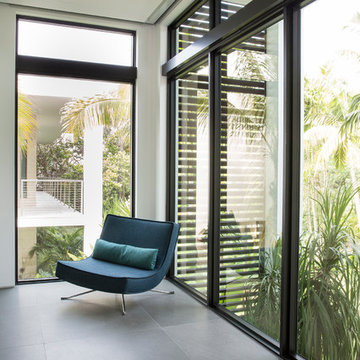ラグジュアリーなアトリエ・スタジオ (青い床、グレーの床) の写真
絞り込み:
資材コスト
並び替え:今日の人気順
写真 1〜20 枚目(全 57 枚)
1/5
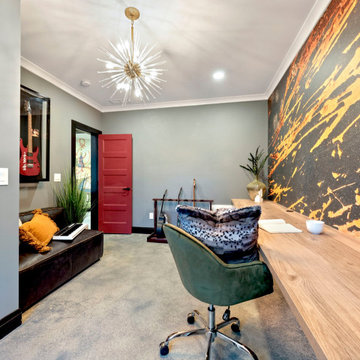
Music Room
他の地域にあるラグジュアリーな中くらいなエクレクティックスタイルのおしゃれなアトリエ・スタジオ (黒い壁、コンクリートの床、造り付け机、グレーの床、壁紙) の写真
他の地域にあるラグジュアリーな中くらいなエクレクティックスタイルのおしゃれなアトリエ・スタジオ (黒い壁、コンクリートの床、造り付け机、グレーの床、壁紙) の写真
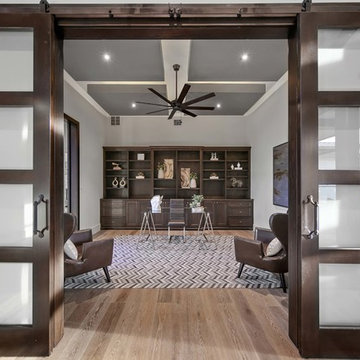
Cordillera Ranch Residence
Builder: Todd Glowka
Designer: Jessica Claiborne, Claiborne & Co too
Photo Credits: Lauren Keller
Materials Used: Macchiato Plank, Vaal 3D Wallboard, Ipe Decking
European Oak Engineered Wood Flooring, Engineered Red Oak 3D wall paneling, Ipe Decking on exterior walls.
This beautiful home, located in Boerne, Tx, utilizes our Macchiato Plank for the flooring, Vaal 3D Wallboard on the chimneys, and Ipe Decking for the exterior walls. The modern luxurious feel of our products are a match made in heaven for this upscale residence.
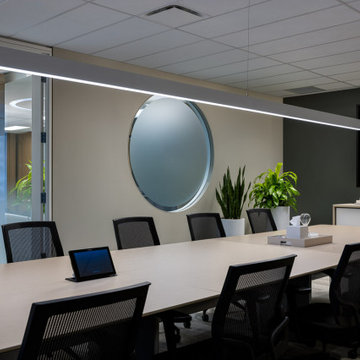
As most people spend the majority of their time working, we make sure that your workspace is desirable. Whether it's a small home office you need designed or a large commercial office space you want transformed, Avid Interior Design is here to help!
This was a complete renovation for our client's private office within Calgary's City Centre commercial office tower downtown. We did the material selections, furniture procurement and styling of this private office. Custom details were designed specifically to reflect the companies branding.
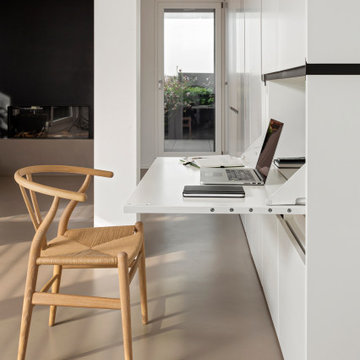
l'armadio a parete è disegnato su misura e contiene un angolo studio/lavoro con piano a ribalta che chiudendosi nasconde tutto.
Sedia Wishbone di Carl Hansen
Camino a gas sullo sfondo rivestito in lamiera nera.
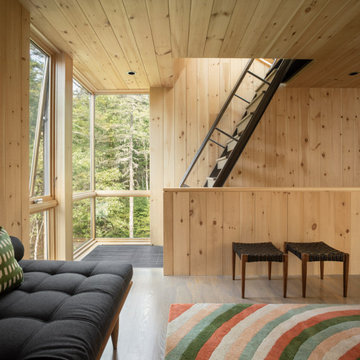
Office with Stair to Roof Top Deck
ポートランド(メイン)にあるラグジュアリーな中くらいなモダンスタイルのおしゃれなアトリエ・スタジオ (茶色い壁、無垢フローリング、暖炉なし、造り付け机、グレーの床) の写真
ポートランド(メイン)にあるラグジュアリーな中くらいなモダンスタイルのおしゃれなアトリエ・スタジオ (茶色い壁、無垢フローリング、暖炉なし、造り付け机、グレーの床) の写真
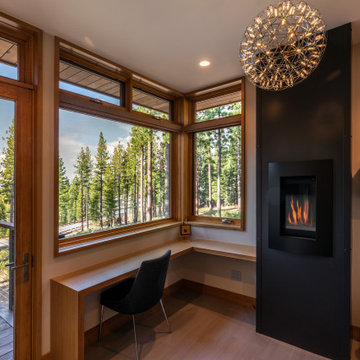
A modern home office was designed to be a private space to work, be creative, and to relax enjoying the mountain views. A tall black metal clad fireplace creates a cozy environment during the cold snowy months. Principal designer Emily Roose designed the floating box bookcase for this avid reader and artist.
Photo courtesy © Martis Camp Realty & Paul Hamill Photography
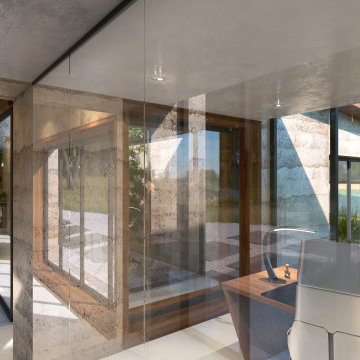
Internal view of the office area that is located within the stepped levels of this self build home. The linked spaces step down the slope and the linked rooms allow use of glass to bring light into the interior of the house. The walls are rammed concrete, and the walls are mostly full height glazing.
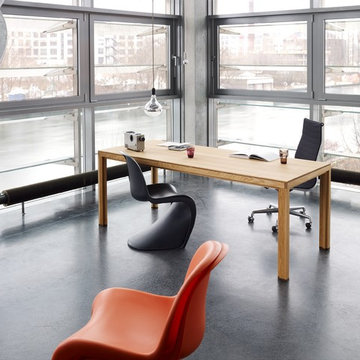
Ungewöhnlich war die Nutzung von Massivholzflächen in der Büroeinrichtung aber mit einer besonderen Oberflächenbehandlung, die den Materialcharakter erhält und gleichzeitig den Anforderungen an einen Arbeitstisch erfüllt, erzeugt es eine ebenso ungewöhnlich angenehme Arbeitsatmosphäre. Hier wird der geradlinige alvari-Eichentisch kombiniert mit der organischen Form des ikonischen Verner Panton Chairs, den Vitra in seiner Kunststoffversion erstmals 1967 öffentlich vorstellte.
Fotografie: Sven Berghäuser, Hamburg; Styling: Robert Basik, Berlin
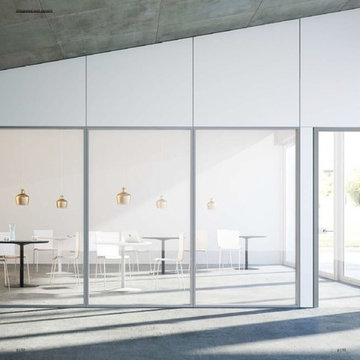
ntegriertes System. IWS 2.0 ist ein
Wandsystem für die Unterteilung von Räumen
mit stets originellen Lösungen: Glas ist das
bevorzugte Material, das mit den
schallabsorbierenden Systemen von Fantoni
ergänzt werden kann. Das garantiert größten
Planungsspielraum für Lösungen, die stets
komplett sind und größte Gestaltungsfreiheit
ermöglichen.
Aluminiumprofil und Glas. Die
Aluminiumprofile sind in drei Versionen
erhältlich, Aluminium natur oder matt lackiert
in Weiß oder Schwarz. Serienmäßig wird
Verbundglas eingesetzt, bestehend aus zwei
Scheiben mit zentralem PVB, Stärke 0,38 mm.
Erhältlich in den Ausführungen von 10 oder 12
mm Stärke
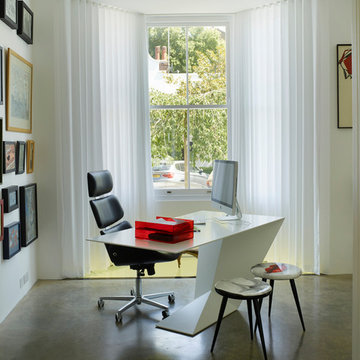
The desk has been carefully located so as to enjoy the view of Glebe Place to one side, and to the back of the rear garden via the half-landing and living room window beyond. One can also see down into the kitchen through a glass floor panel in the bay.
Photographer: Rachael Smith
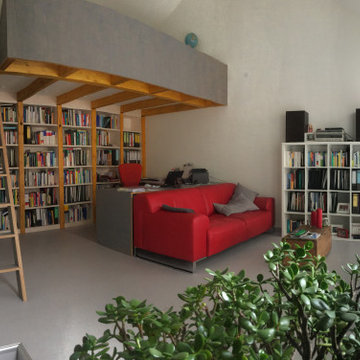
他の地域にあるラグジュアリーな巨大なモダンスタイルのおしゃれなアトリエ・スタジオ (白い壁、リノリウムの床、暖炉なし、自立型机、グレーの床) の写真
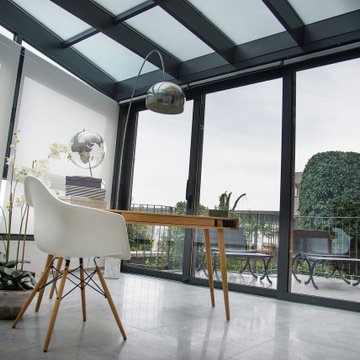
Ampliamento realizzato mediante l'installazione di struttura realizzata in vetro e acciaio con serramenti scorrevoli, interamente apribile. Pavimentazione continua per interno e terrazzo esterno in grès porcellanato effetto cemento. Per l''arredo sono stati scelti pezzi di design divenuti iconici come la lampada Arco di Flos e la sedia Eames di Vitra.
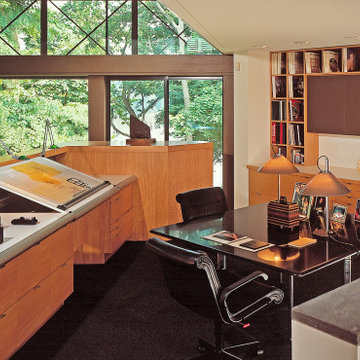
Living, dining and sleeping areas, which are arranged in a linear sequence, can be accessed from a prominent circulation spine and gallery that parallels the river.
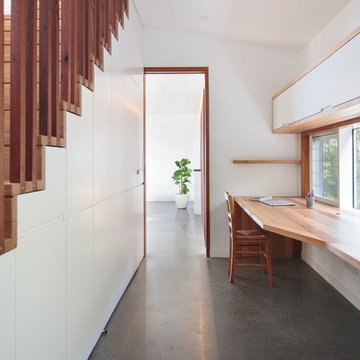
Edge Commercial Photography
ニューカッスルにあるラグジュアリーな中くらいなビーチスタイルのおしゃれなアトリエ・スタジオ (白い壁、コンクリートの床、暖炉なし、造り付け机、グレーの床) の写真
ニューカッスルにあるラグジュアリーな中くらいなビーチスタイルのおしゃれなアトリエ・スタジオ (白い壁、コンクリートの床、暖炉なし、造り付け机、グレーの床) の写真
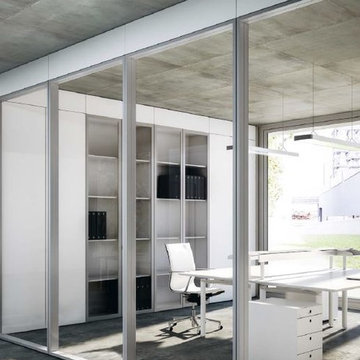
Ein komplettes System. Obere und seitliche
Leisten ermöglichen eine perfekte Anpassung
an den Raum und den Durchgang von Kabeln.
Das Wandsystem ermöglicht Lösungen im
rechten Winkel, auf 45° oder mit anderen
Winkeln, die in mehreren Positionen fixierbar
sind. Das System wird durch Holz- und
Glastüren, mit oder ohne Rahmen,
vervollständigt.
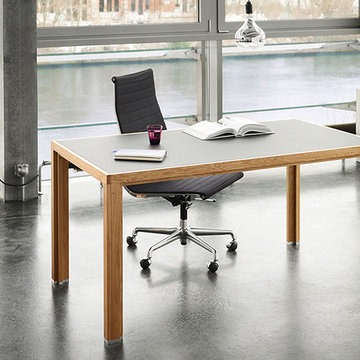
Die Arbeitstische wurden aus dem Möbelsystem der Berliner Möbelmarke alvari ausgewählt. Sie wurden projektspezifisch konfiguriert. Hier mit einem Tischgestell aus massiver Eiche aus der Mark Brandenburg und einer speziellen Desktop-Linoleumplatte in der Farbe Dorian. Als Übergang zum Fußboden wurden Aluminiumfüße ausgesucht, die zu dem technischen Charakter des ehemaligen Industriebaus passen.
Dieses Modell ist mit seiner zeitlosen Eleganz und hochwertigen Verarbeitung sehr gut mit Designklassikern kombinierbar, wie dem 1958 entworfenen Vitra-Bürostuhl EA 108 von Charles und Ray Eames.
Fotografie: Sven Berghäuser, Hamburg; Styling: Robert Basik, Berlin
ラグジュアリーなアトリエ・スタジオ (青い床、グレーの床) の写真
1
