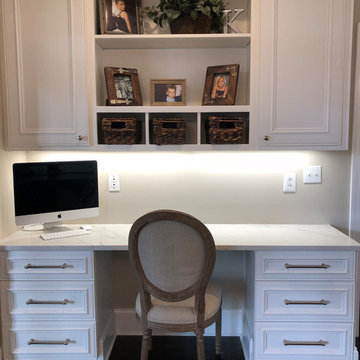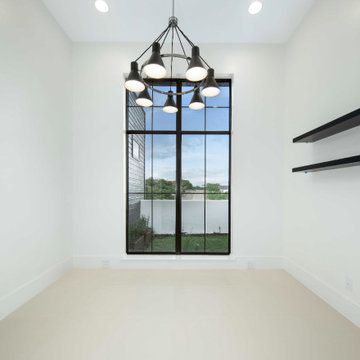ラグジュアリーな小さなホームオフィス・書斎 (黒い床、ピンクの床、白い床) の写真
絞り込み:
資材コスト
並び替え:今日の人気順
写真 1〜20 枚目(全 22 枚)
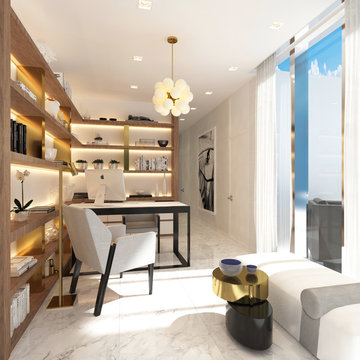
Sunny Isles Beach, Florida, is home to Jade Signature, a gorgeous high-rise residential building developed by Fortune International Group and designed by Swiss architects, Herzog & de Meuron. Breathtakingly beautiful, Jade Signature shimmers in the Florida sun and offers residents unparalleled views of sparkling oceanfront and exquisitely landscaped grounds. Amenities abound for residents of the 53-story building, including a spa, fitness, and guest suite level; worldwide concierge services; private beach; and a private pedestrian walkway to Collins Avenue.
TASK
Our international client has asked us to design a 3k sq ft turnkey residence at Jade Signature. The unit on the 50th floor affords spectacular views and a stunning 800 sq ft balcony that increases the total living space.
SCOPE
Britto Charette is responsible for all aspects of designing the 3-bedroom, 5-bathroom residence that is expected to be completed by the end of September 2017. Our design features custom built-ins, headboards, bedroom sets, and furnishings.
HIGHLIGHTS
We are especially fond of the sculptural Zaha Hadid sofa by B&b Italia.
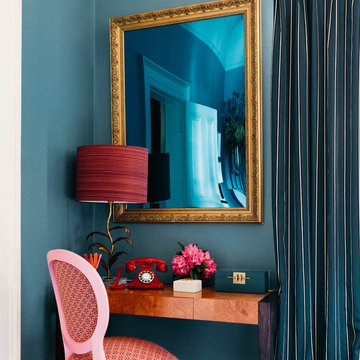
Camilla Molders Design was invited to participate in Como By Design - the first Interior Showhouse in Australia in 18 years.
Como by Design saw 24 interior designers temporarily reimagined the interior of the historic Como House in South Yarra for 3 days in October. As a national trust house, the original fabric of the house was to remain intact and returned to the original state after the exhibition.
Our design worked along side exisiting some antique pieces such as a mirror, bookshelf, chandelier and the original pink carpet.
Add some colour to the walls and furnishings in the room that were all custom designed by Camilla Molders Design including the chairs, rug, screen and desk - made for a cosy and welcoming sitting room.
it is a little to sad to think this lovely cosy room only existed for 1 week!
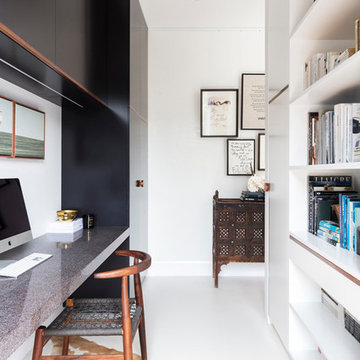
Photographer: Tom Ferguson
シドニーにあるラグジュアリーな小さなコンテンポラリースタイルのおしゃれなホームオフィス・書斎 (ライブラリー、白い壁、造り付け机、白い床) の写真
シドニーにあるラグジュアリーな小さなコンテンポラリースタイルのおしゃれなホームオフィス・書斎 (ライブラリー、白い壁、造り付け机、白い床) の写真
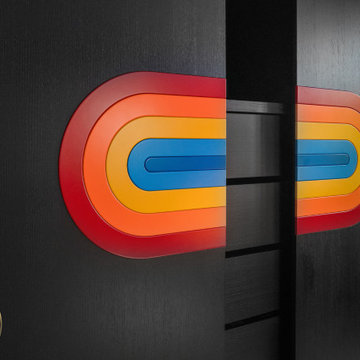
Client wanted a funky, colourful bespoke office to be wowed by! A requirement for plenty of storage in a small space. A modern look but with a 60's vibe.
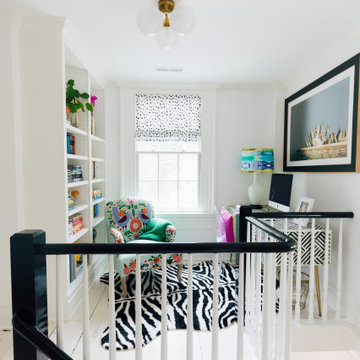
Photographs by Julia Dags | Copyright © 2019 Happily Eva After, Inc. All Rights Reserved.
ニューヨークにあるラグジュアリーな小さなおしゃれな書斎 (白い壁、塗装フローリング、自立型机、白い床) の写真
ニューヨークにあるラグジュアリーな小さなおしゃれな書斎 (白い壁、塗装フローリング、自立型机、白い床) の写真
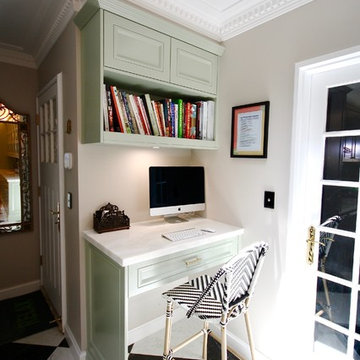
DESIGNER HOME.
- 40mm 'Crystal White' marble
- Satin polyurethane finish
- Custom designed profiled doors
- Gold fittings & accessories
- Fitted with Blum hardware
Sheree Bounassif, Kitchens By Emanuel
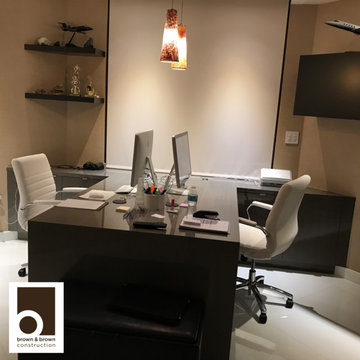
His & Hers home office space from one of our #Brickell design+build interiors projects. www.buildbrown.com #contractoring #buildbrown #designbuild #gc #builder #construction #generalcontractor #interiors #miamiconstruction #luxurymiamirealestate #applecomputers #apple #imac #houzz #conciergelevelconstruction
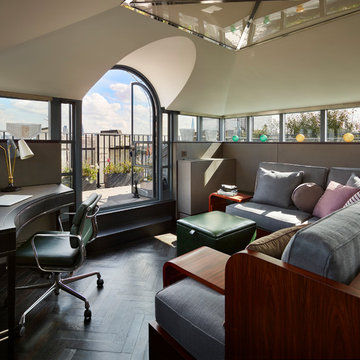
Admiring the London views from a trendy, luxury study roof top of a penthouse we designed.
ロンドンにあるラグジュアリーな小さなコンテンポラリースタイルのおしゃれな書斎 (ベージュの壁、濃色無垢フローリング、自立型机、黒い床) の写真
ロンドンにあるラグジュアリーな小さなコンテンポラリースタイルのおしゃれな書斎 (ベージュの壁、濃色無垢フローリング、自立型机、黒い床) の写真
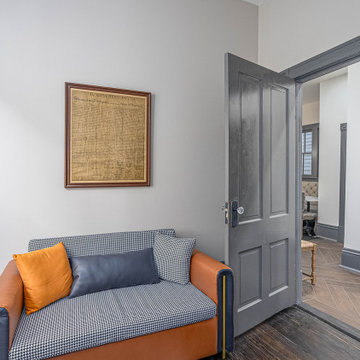
This smaller bedroom plays double duty as an office area. The sofa folds out to a full sized bed when guest are in town.
他の地域にあるラグジュアリーな小さなトランジショナルスタイルのおしゃれなホームオフィス・書斎 (白い壁、濃色無垢フローリング、コーナー設置型暖炉、タイルの暖炉まわり、自立型机、黒い床) の写真
他の地域にあるラグジュアリーな小さなトランジショナルスタイルのおしゃれなホームオフィス・書斎 (白い壁、濃色無垢フローリング、コーナー設置型暖炉、タイルの暖炉まわり、自立型机、黒い床) の写真
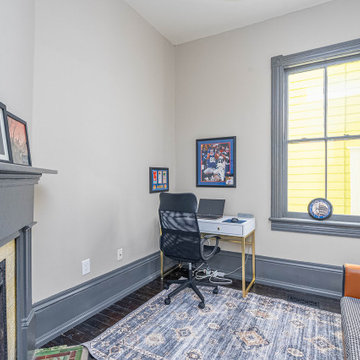
This smaller bedroom plays double duty as an office area. The sofa folds out to a full sized bed when guest are in town.
他の地域にあるラグジュアリーな小さなトランジショナルスタイルのおしゃれなホームオフィス・書斎 (白い壁、濃色無垢フローリング、コーナー設置型暖炉、タイルの暖炉まわり、自立型机、黒い床) の写真
他の地域にあるラグジュアリーな小さなトランジショナルスタイルのおしゃれなホームオフィス・書斎 (白い壁、濃色無垢フローリング、コーナー設置型暖炉、タイルの暖炉まわり、自立型机、黒い床) の写真
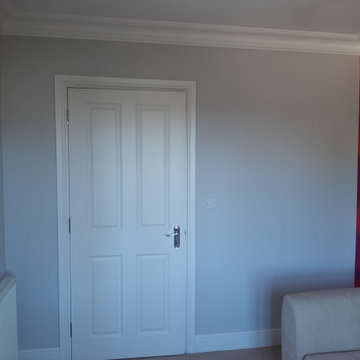
Client wanted a funky, colourful bespoke office to be wowed by! A requirement for plenty of storage in a small space. A modern look but with a 60's vibe. No boring elements to remain.
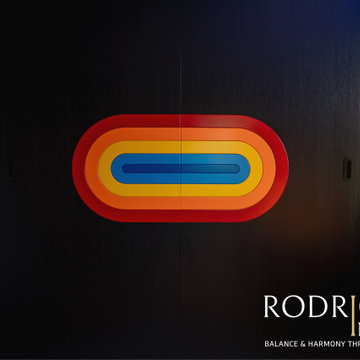
Client wanted a funky, colourful bespoke office to be wowed by! A requirement for plenty of storage in a small space. A modern look but with a 60's vibe. Bespoke funky door design on the storage

Camilla Molders Design was invited to participate in Como By Design - the first Interior Showhouse in Australia in 18 years.
Como by Design saw 24 interior designers temporarily reimagined the interior of the historic Como House in South Yarra for 3 days in October. As a national trust house, the original fabric of the house was to remain intact and returned to the original state after the exhibition.
Our design worked along side exisiting some antique pieces such as a mirror, bookshelf, chandelier and the original pink carpet.
Add some colour to the walls and furnishings in the room that were all custom designed by Camilla Molders Design including the chairs, rug, screen and desk - made for a cosy and welcoming sitting room.
it is a little to sad to think this lovely cosy room only existed for 1 week!
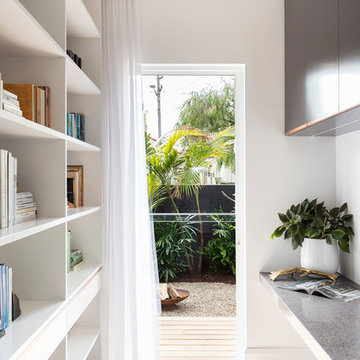
Photographer: Tom Ferguson
シドニーにあるラグジュアリーな小さなコンテンポラリースタイルのおしゃれなホームオフィス・書斎 (ライブラリー、白い壁、造り付け机、白い床) の写真
シドニーにあるラグジュアリーな小さなコンテンポラリースタイルのおしゃれなホームオフィス・書斎 (ライブラリー、白い壁、造り付け机、白い床) の写真
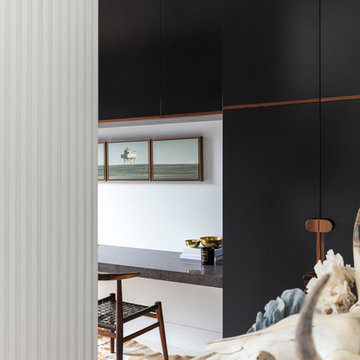
Photographer: Tom Ferguson
シドニーにあるラグジュアリーな小さなコンテンポラリースタイルのおしゃれなホームオフィス・書斎 (ライブラリー、白い壁、造り付け机、白い床) の写真
シドニーにあるラグジュアリーな小さなコンテンポラリースタイルのおしゃれなホームオフィス・書斎 (ライブラリー、白い壁、造り付け机、白い床) の写真
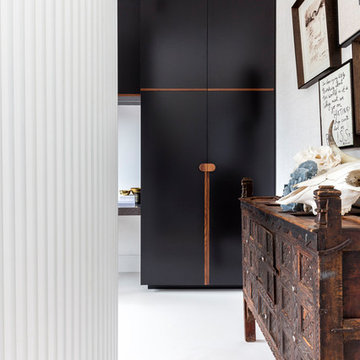
Photographer: Tom Ferguson
シドニーにあるラグジュアリーな小さなコンテンポラリースタイルのおしゃれなホームオフィス・書斎 (ライブラリー、白い壁、造り付け机、白い床) の写真
シドニーにあるラグジュアリーな小さなコンテンポラリースタイルのおしゃれなホームオフィス・書斎 (ライブラリー、白い壁、造り付け机、白い床) の写真
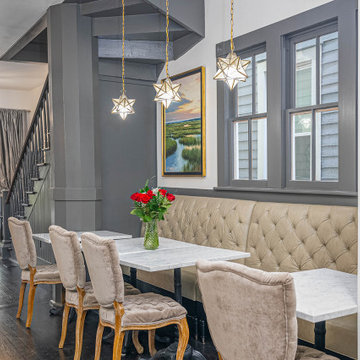
Beautiful dining space is tucked under a portion of the original staircase. The built in banquette seating has power and usb outlets along the front edge for those impromptu work from home days.
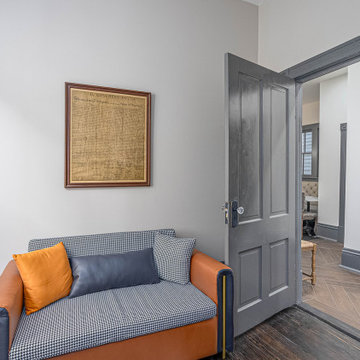
This space is a great extra bedroom of home office space. While it is small, it is also simple, therefore easily transitioning into whatever the need might be!
ラグジュアリーな小さなホームオフィス・書斎 (黒い床、ピンクの床、白い床) の写真
1
