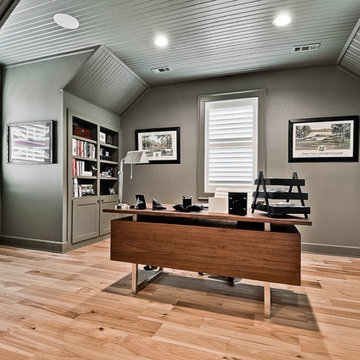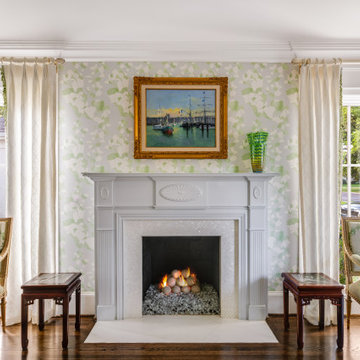ラグジュアリーなホームオフィス・書斎 (黒い床、茶色い床、黄色い床、緑の壁、紫の壁) の写真
絞り込み:
資材コスト
並び替え:今日の人気順
写真 1〜20 枚目(全 48 枚)
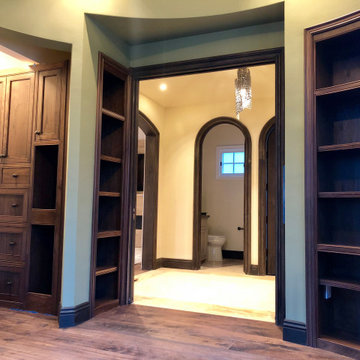
サンフランシスコにあるラグジュアリーな中くらいな地中海スタイルのおしゃれなホームオフィス・書斎 (ライブラリー、緑の壁、濃色無垢フローリング、茶色い床、折り上げ天井) の写真

George Loch
他の地域にあるラグジュアリーな広いトラディショナルスタイルのおしゃれなホームオフィス・書斎 (ライブラリー、濃色無垢フローリング、石材の暖炉まわり、茶色い床、緑の壁、標準型暖炉) の写真
他の地域にあるラグジュアリーな広いトラディショナルスタイルのおしゃれなホームオフィス・書斎 (ライブラリー、濃色無垢フローリング、石材の暖炉まわり、茶色い床、緑の壁、標準型暖炉) の写真
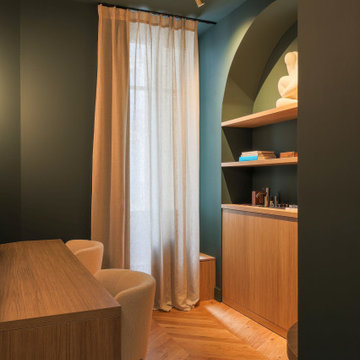
Cet ancien cabinet d’avocat dans le quartier du carré d’or, laissé à l’abandon, avait besoin d’attention. Notre intervention a consisté en une réorganisation complète afin de créer un appartement familial avec un décor épuré et contemplatif qui fasse appel à tous nos sens. Nous avons souhaité mettre en valeur les éléments de l’architecture classique de l’immeuble, en y ajoutant une atmosphère minimaliste et apaisante. En très mauvais état, une rénovation lourde et structurelle a été nécessaire, comprenant la totalité du plancher, des reprises en sous-œuvre, la création de points d’eau et d’évacuations.
Les espaces de vie, relèvent d’un savant jeu d’organisation permettant d’obtenir des perspectives multiples. Le grand hall d’entrée a été réduit, au profit d’un toilette singulier, hors du temps, tapissé de fleurs et d’un nez de cloison faisant office de frontière avec la grande pièce de vie. Le grand placard d’entrée comprenant la buanderie a été réalisé en bois de noyer par nos artisans menuisiers. Celle-ci a été délimitée au sol par du terrazzo blanc Carrara et de fines baguettes en laiton.
La grande pièce de vie est désormais le cœur de l’appartement. Pour y arriver, nous avons dû réunir quatre pièces et un couloir pour créer un triple séjour, comprenant cuisine, salle à manger et salon. La cuisine a été organisée autour d’un grand îlot mêlant du quartzite Taj Mahal et du bois de noyer. Dans la majestueuse salle à manger, la cheminée en marbre a été effacée au profit d’un mur en arrondi et d’une fenêtre qui illumine l’espace. Côté salon a été créé une alcôve derrière le canapé pour y intégrer une bibliothèque. L’ensemble est posé sur un parquet en chêne pointe de Hongris 38° spécialement fabriqué pour cet appartement. Nos artisans staffeurs ont réalisés avec détails l’ensemble des corniches et cimaises de l’appartement, remettant en valeur l’aspect bourgeois.
Un peu à l’écart, la chambre des enfants intègre un lit superposé dans l’alcôve tapissée d’une nature joueuse où les écureuils se donnent à cœur joie dans une partie de cache-cache sauvage. Pour pénétrer dans la suite parentale, il faut tout d’abord longer la douche qui se veut audacieuse avec un carrelage zellige vert bouteille et un receveur noir. De plus, le dressing en chêne cloisonne la chambre de la douche. De son côté, le bureau a pris la place de l’ancien archivage, et le vert Thé de Chine recouvrant murs et plafond, contraste avec la tapisserie feuillage pour se plonger dans cette parenthèse de douceur.
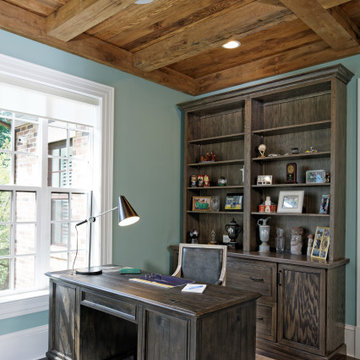
ワシントンD.C.にあるラグジュアリーな中くらいなトラディショナルスタイルのおしゃれなホームオフィス・書斎 (自立型机、板張り天井、緑の壁、暖炉なし、茶色い床、濃色無垢フローリング) の写真
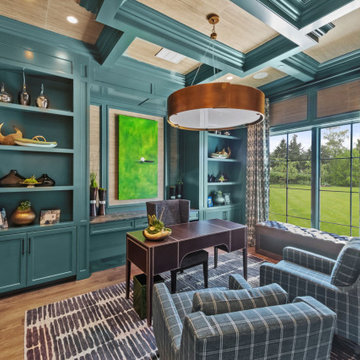
Uniting Greek Revival & Westlake Sophistication for a truly unforgettable home. Let Susan Semmelmann Interiors guide you in creating an exquisite living space that blends timeless elegance with contemporary comforts.
Susan Semmelmann's unique approach to design is evident in this project, where Greek Revival meets Westlake sophistication in a harmonious fusion of style and luxury. Our team of skilled artisans at our Fort Worth Fabric Studio crafts custom-made bedding, draperies, and upholsteries, ensuring that each room reflects your personal taste and vision.
The dining room showcases our commitment to innovation, featuring a stunning stone table with a custom brass base, beautiful wallpaper, and an elegant crystal light. Our use of vibrant hues of blues and greens in the formal living room brings a touch of life and energy to the space, while the grand room lives up to its name with sophisticated light fixtures and exquisite furnishings.
In the kitchen, we've combined whites and golds with splashes of black and touches of green leather in the bar stools to create a one-of-a-kind space that is both functional and luxurious. The primary suite offers a fresh and inviting atmosphere, adorned with blues, whites, and a charming floral wallpaper.
Each bedroom in the Happy Place is a unique sanctuary, featuring an array of colors such as purples, plums, pinks, blushes, and greens. These custom spaces are further enhanced by the attention to detail found in our Susan Semmelmann Interiors workroom creations.
Trust Susan Semmelmann and her 23 years of interior design expertise to bring your dream home to life, creating a masterpiece you'll be proud to call your own.
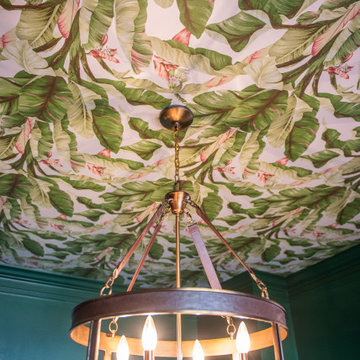
アトランタにあるラグジュアリーな中くらいなトランジショナルスタイルのおしゃれなホームオフィス・書斎 (ライブラリー、緑の壁、濃色無垢フローリング、茶色い床、クロスの天井) の写真
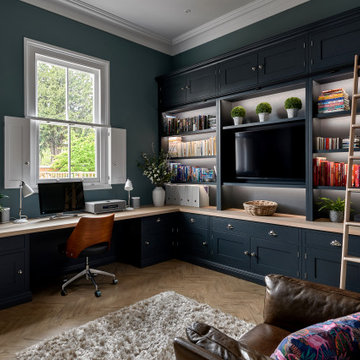
This was such a stunning room to design, with some of the highest ceilings we’d ever seen. The space was flooded with light which gave us fabulous scope with the colour scheme and made for a lovely space to work in.
The cabinetry was crafted to match the Arlington style already in the kitchen, and we took elements of the colour scheme here into the study to create a harmonious colour palette that flowed from one room to the next. Base cabinets and drawer space offered ample storage, all corners being utilised with the use of some clever internal storage systems, and all were topped with grey white washed solid oak desktops.
We used traditionally styled nickel knobs and drawer pulls crafted by a local brassfounder, and to access the high cabinets, a beautiful oak library ladder added a practical and characterful finishing touch.
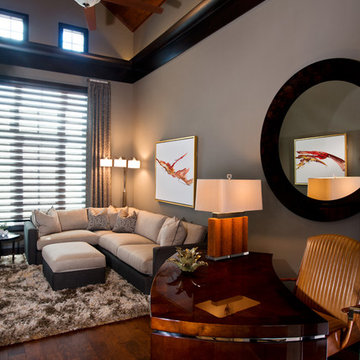
This den office combination provides a deep colored respite from the crisp white of the rest of the home.
The custom sectional with multi fabric combinations and fluffy shag area rug are anchored by an engineered wood plank floor. The same wood echoed on the ceiling caps the room with a masculine styling . Interior Design by Carlene Zeches, Z Interior Decorations. Photography by Randall Perry Photography
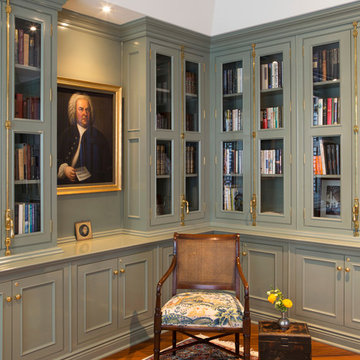
Custom craftsmanship goes a long way in a small space. This family library brings elegance to new level.
ニューヨークにあるラグジュアリーな中くらいなトラディショナルスタイルのおしゃれなホームオフィス・書斎 (ライブラリー、緑の壁、無垢フローリング、自立型机、茶色い床) の写真
ニューヨークにあるラグジュアリーな中くらいなトラディショナルスタイルのおしゃれなホームオフィス・書斎 (ライブラリー、緑の壁、無垢フローリング、自立型机、茶色い床) の写真
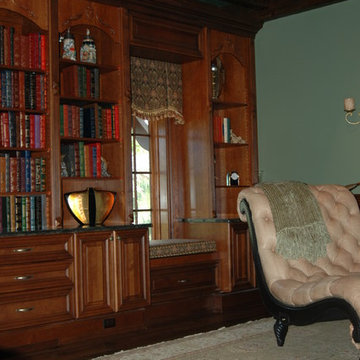
他の地域にあるラグジュアリーな広いトラディショナルスタイルのおしゃれなホームオフィス・書斎 (ライブラリー、緑の壁、濃色無垢フローリング、暖炉なし、茶色い床) の写真
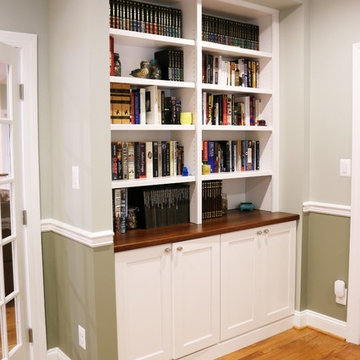
These built-in cabinets in the study (repeated on the other side of the glass door as well) lend an air of formality to the study. They are great for storage, and the niche walls built around them give them a stately look.
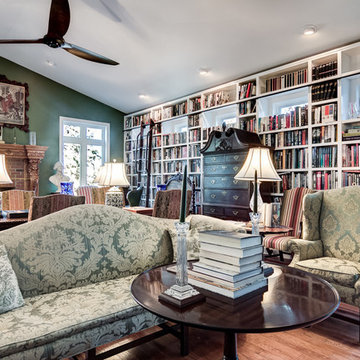
シカゴにあるラグジュアリーな広いトラディショナルスタイルのおしゃれなホームオフィス・書斎 (ライブラリー、緑の壁、無垢フローリング、標準型暖炉、木材の暖炉まわり、自立型机、茶色い床) の写真
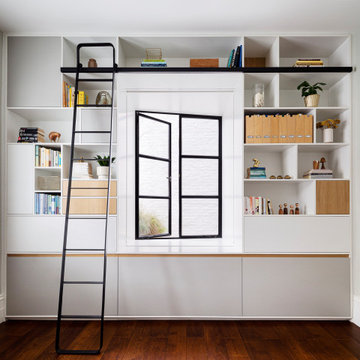
Home office with bespoke joinery
ロンドンにあるラグジュアリーな広いコンテンポラリースタイルのおしゃれなホームオフィス・書斎 (ライブラリー、緑の壁、濃色無垢フローリング、暖炉なし、造り付け机、茶色い床) の写真
ロンドンにあるラグジュアリーな広いコンテンポラリースタイルのおしゃれなホームオフィス・書斎 (ライブラリー、緑の壁、濃色無垢フローリング、暖炉なし、造り付け机、茶色い床) の写真
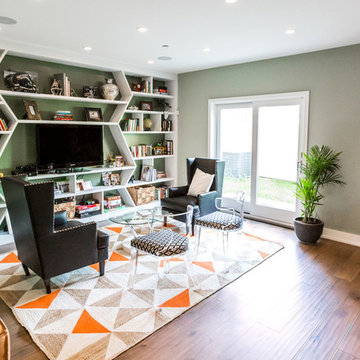
Finally the Library. We designed and specified every angle and measurement here. A wall to wall custom builtin for first floor entertainment, storage and lounge space is right off the main office on the first floor and main entry. Any guests first impression of this home will truly be an inspiring one, and any friend looking to borrow a book and read a while, certainly has a place to do it!
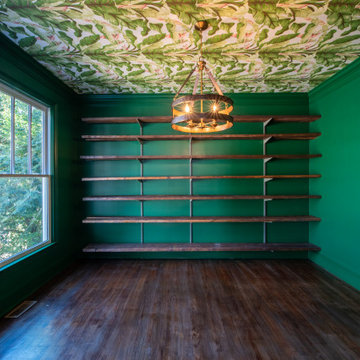
アトランタにあるラグジュアリーな中くらいなミッドセンチュリースタイルのおしゃれなホームオフィス・書斎 (ライブラリー、緑の壁、濃色無垢フローリング、茶色い床、クロスの天井) の写真
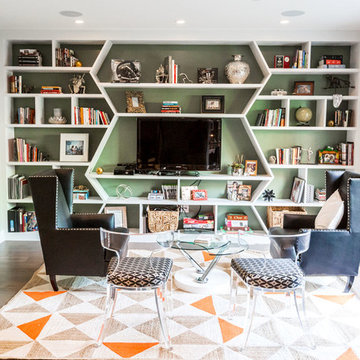
Finally the Library. We designed and specified every angle and measurement here. A wall to wall custom builtin for first floor entertainment, storage and lounge space is right off the main office on the first floor and main entry. Any guests first impression of this home will truly be an inspiring one, and any friend looking to borrow a book and read a while, certainly has a place to do it!
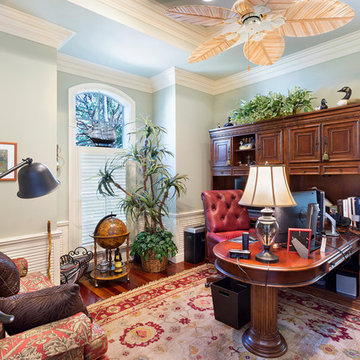
Office
他の地域にあるラグジュアリーな中くらいなトロピカルスタイルのおしゃれな書斎 (緑の壁、濃色無垢フローリング、自立型机、茶色い床、暖炉なし) の写真
他の地域にあるラグジュアリーな中くらいなトロピカルスタイルのおしゃれな書斎 (緑の壁、濃色無垢フローリング、自立型机、茶色い床、暖炉なし) の写真
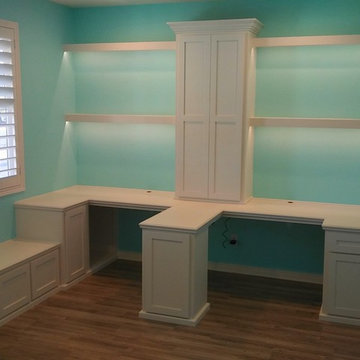
C&L Design Specialists exclusive photo
ロサンゼルスにあるラグジュアリーな広いトラディショナルスタイルのおしゃれな書斎 (緑の壁、ラミネートの床、造り付け机、茶色い床) の写真
ロサンゼルスにあるラグジュアリーな広いトラディショナルスタイルのおしゃれな書斎 (緑の壁、ラミネートの床、造り付け机、茶色い床) の写真
ラグジュアリーなホームオフィス・書斎 (黒い床、茶色い床、黄色い床、緑の壁、紫の壁) の写真
1
