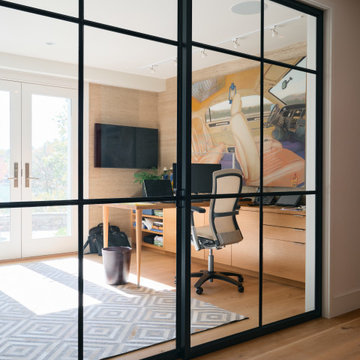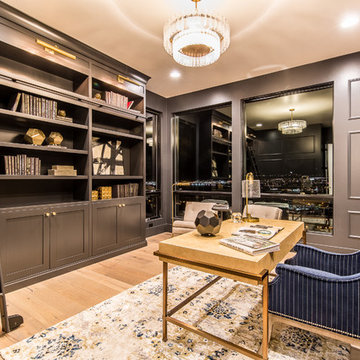ラグジュアリーな広いホームオフィス・書斎 (ベージュの床、黄色い床) の写真
絞り込み:
資材コスト
並び替え:今日の人気順
写真 1〜20 枚目(全 333 枚)
1/5

The family living in this shingled roofed home on the Peninsula loves color and pattern. At the heart of the two-story house, we created a library with high gloss lapis blue walls. The tête-à-tête provides an inviting place for the couple to read while their children play games at the antique card table. As a counterpoint, the open planned family, dining room, and kitchen have white walls. We selected a deep aubergine for the kitchen cabinetry. In the tranquil master suite, we layered celadon and sky blue while the daughters' room features pink, purple, and citrine.

First impression count as you enter this custom-built Horizon Homes property at Kellyville. The home opens into a stylish entryway, with soaring double height ceilings.
It’s often said that the kitchen is the heart of the home. And that’s literally true with this home. With the kitchen in the centre of the ground floor, this home provides ample formal and informal living spaces on the ground floor.
At the rear of the house, a rumpus room, living room and dining room overlooking a large alfresco kitchen and dining area make this house the perfect entertainer. It’s functional, too, with a butler’s pantry, and laundry (with outdoor access) leading off the kitchen. There’s also a mudroom – with bespoke joinery – next to the garage.
Upstairs is a mezzanine office area and four bedrooms, including a luxurious main suite with dressing room, ensuite and private balcony.
Outdoor areas were important to the owners of this knockdown rebuild. While the house is large at almost 454m2, it fills only half the block. That means there’s a generous backyard.
A central courtyard provides further outdoor space. Of course, this courtyard – as well as being a gorgeous focal point – has the added advantage of bringing light into the centre of the house.

Formal sitting area turned into luxury home office.
ローリーにあるラグジュアリーな広いトランジショナルスタイルのおしゃれな書斎 (グレーの壁、無垢フローリング、暖炉なし、自立型机、ベージュの床、全タイプの天井の仕上げ、壁紙) の写真
ローリーにあるラグジュアリーな広いトランジショナルスタイルのおしゃれな書斎 (グレーの壁、無垢フローリング、暖炉なし、自立型机、ベージュの床、全タイプの天井の仕上げ、壁紙) の写真
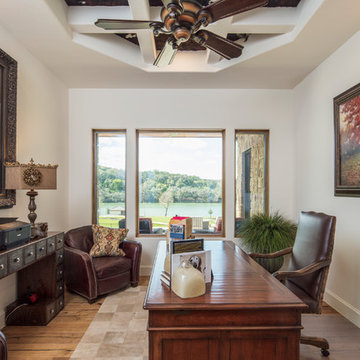
tre dunham - fine focus photography
オースティンにあるラグジュアリーな広いトラディショナルスタイルのおしゃれな書斎 (白い壁、淡色無垢フローリング、自立型机、ベージュの床) の写真
オースティンにあるラグジュアリーな広いトラディショナルスタイルのおしゃれな書斎 (白い壁、淡色無垢フローリング、自立型机、ベージュの床) の写真
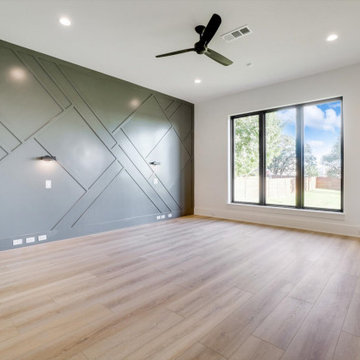
Home offices are set up by people who work from home, whether self-employed or telecommuting for an employer. Essentials within a home office often include a desk, chair, computer or laptop, internet capability, and adequate software like Zoom to connect with co-workers who are also working remotely.
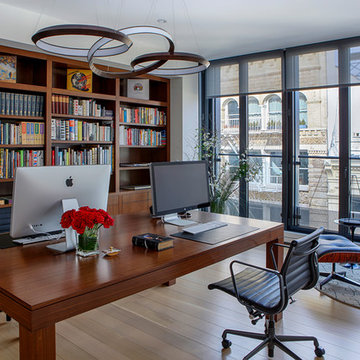
Costas Picadas
ニューヨークにあるラグジュアリーな広いトランジショナルスタイルのおしゃれなホームオフィス・書斎 (白い壁、淡色無垢フローリング、暖炉なし、自立型机、ベージュの床、ライブラリー) の写真
ニューヨークにあるラグジュアリーな広いトランジショナルスタイルのおしゃれなホームオフィス・書斎 (白い壁、淡色無垢フローリング、暖炉なし、自立型机、ベージュの床、ライブラリー) の写真
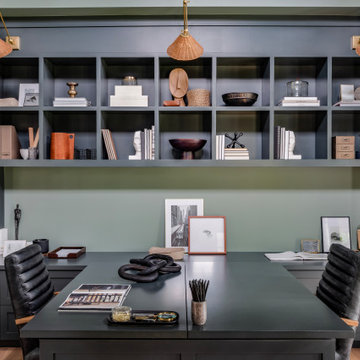
フェニックスにあるラグジュアリーな広いトランジショナルスタイルのおしゃれなホームオフィス・書斎 (ライブラリー、黒い壁、淡色無垢フローリング、造り付け机、ベージュの床、全タイプの天井の仕上げ、パネル壁) の写真
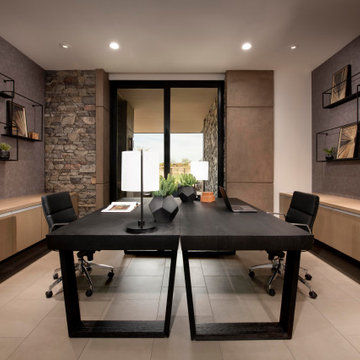
The his-and-hers office offers a contemporary vibe with its partner desks, leather floor tiles and black steel display shelves. Vinyl wallpaper helps soften the space.
The back-to-back black stained desks from Restoration Hardware allow for optimal flow within the room.
The Village at Seven Desert Mountain—Scottsdale
Architecture: Drewett Works
Builder: Cullum Homes
Interiors: Ownby Design
Landscape: Greey | Pickett
Photographer: Dino Tonn
https://www.drewettworks.com/the-model-home-at-village-at-seven-desert-mountain/
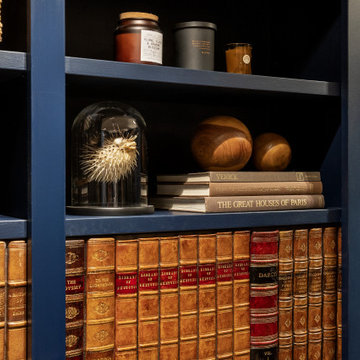
サリーにあるラグジュアリーな広いトランジショナルスタイルのおしゃれな書斎 (青い壁、カーペット敷き、暖炉なし、自立型机、ベージュの床、パネル壁) の写真

Kids office featuring built-in desk, black cabinetry, white countertops, open shelving, white wall sconces, hardwood flooring, and black windows.
グランドラピッズにあるラグジュアリーな広いモダンスタイルのおしゃれな書斎 (グレーの壁、淡色無垢フローリング、造り付け机、ベージュの床) の写真
グランドラピッズにあるラグジュアリーな広いモダンスタイルのおしゃれな書斎 (グレーの壁、淡色無垢フローリング、造り付け机、ベージュの床) の写真
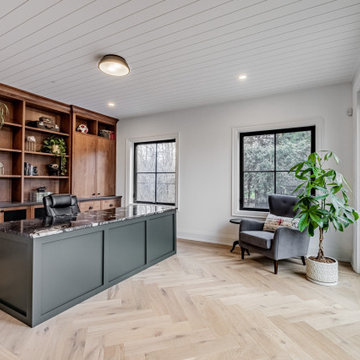
This floor to ceiling built in brings function and beauty to this office space. Light oak flooring in a herringbone pattern and the white shiplap ceiling add those special touches and tie this room nicely to other spaces throughout the home. The large windows and 8ft tall sliding doors bring the outdoors inside.
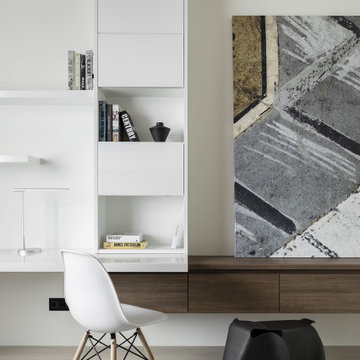
Заказчиком проекта выступила современная семья с одним ребенком. Объект нам достался уже с начатым ремонтом. Поэтому пришлось все ломать и начинать с нуля. Глобальной перепланировки достичь не удалось, т.к. практически все стены были несущие. В некоторых местах мы расширили проемы, а именно вход в кухню, холл и гардеробную с дополнительным усилением. Прошли процедуру согласования и начали разрабатывать детальный проект по оформлению интерьера. В дизайн-проекте мы хотели создать некую единую концепцию всей квартиры с применением отделки под дерево и камень. Одна из фишек данного интерьера - это просто потрясающие двери до потолка в скрытом коробе, производство фабрики Sofia и скрытый плинтус. Полотно двери и плинтус находится в одной плоскости со стеной, что делает интерьер непрерывным без лишних деталей. По нашей задумке они сделаны под окраску - в цвет стен. Несмотря на то, что они супер круто смотрятся и необыкновенно гармонируют в интерьере, мы должны понимать, что их монтаж и дальнейшие подводки стыков и откосов требуют высокой квалификации и аккуратностям строителей.
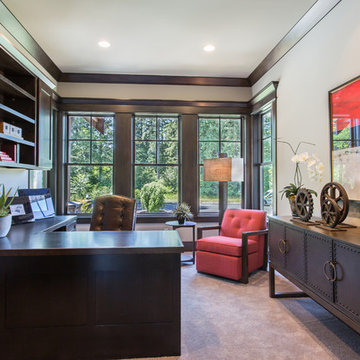
Brandon Heiser
シアトルにあるラグジュアリーな広いトラディショナルスタイルのおしゃれな書斎 (白い壁、カーペット敷き、暖炉なし、造り付け机、ベージュの床) の写真
シアトルにあるラグジュアリーな広いトラディショナルスタイルのおしゃれな書斎 (白い壁、カーペット敷き、暖炉なし、造り付け机、ベージュの床) の写真
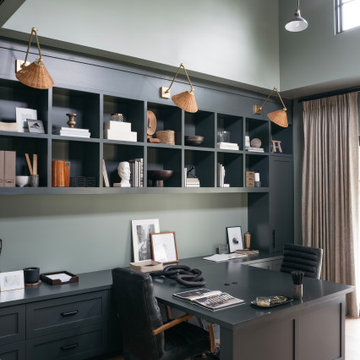
フェニックスにあるラグジュアリーな広いトランジショナルスタイルのおしゃれなホームオフィス・書斎 (ライブラリー、黒い壁、淡色無垢フローリング、造り付け机、ベージュの床、全タイプの天井の仕上げ、パネル壁) の写真
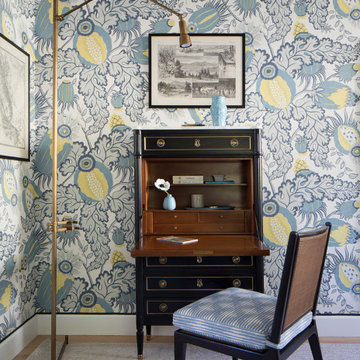
This large gated estate includes one of the original Ross cottages that served as a summer home for people escaping San Francisco's fog. We took the main residence built in 1941 and updated it to the current standards of 2020 while keeping the cottage as a guest house. A massive remodel in 1995 created a classic white kitchen. To add color and whimsy, we installed window treatments fabricated from a Josef Frank citrus print combined with modern furnishings. Throughout the interiors, foliate and floral patterned fabrics and wall coverings blur the inside and outside worlds.
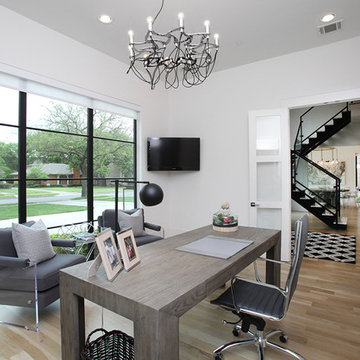
Beautiful soft modern by Canterbury Custom Homes, LLC in University Park Texas. Large windows fill this home with light. Designer finishes include, extensive tile work, wall paper, specialty lighting, etc...
ラグジュアリーな広いホームオフィス・書斎 (ベージュの床、黄色い床) の写真
1

