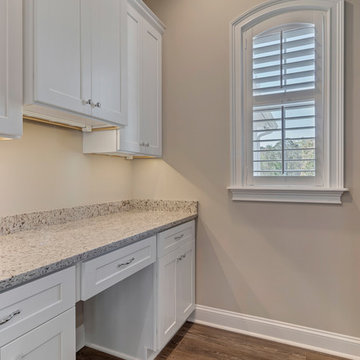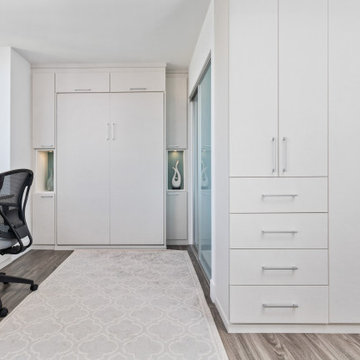ラグジュアリーなホームオフィス・書斎 (クッションフロア、茶色い床、グレーの床) の写真
絞り込み:
資材コスト
並び替え:今日の人気順
写真 1〜20 枚目(全 30 枚)
1/5
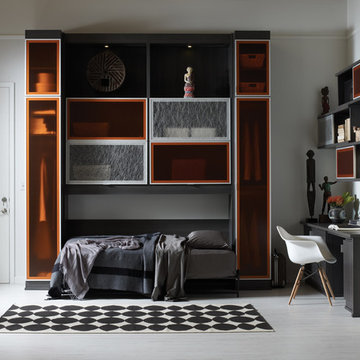
BROOKLYN OFFICE
Contemporary Wall Bed (Open)
• Modern design meets superior functionality with this multi-use space that provides and office, storage and an extra bed.
• Lago® Milano Grey Finish provides a darker backdrop adding a touch of drama to the space.
• Brushed aluminum frames with multiple Ecoresin inserts contribute to the contemporary look and add a pop of color.
• Puck lighting illuminates the space.
• Side-tilt Murphy bed provides a sleeping area as needed.
• Aluminum sliding doors provide concealed storage.
• Push-to-open door and drawer hardware offer ease of use.
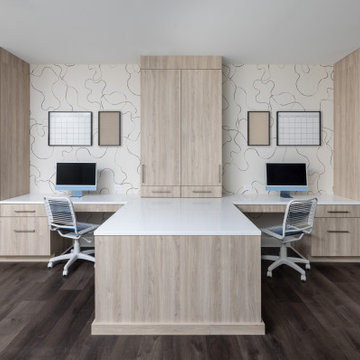
This custom study/work area is the sweet spot for this busy growing family. Located by the second staircase off the kitchen, this lower level workstation can function as a craft center, tutoring and multiple stations for a variety of activities. The wallpaper on the back accent wall play creatively against the flat slab woodgrain cabinetry, and a center peninsula provides extra storage and countertop space.
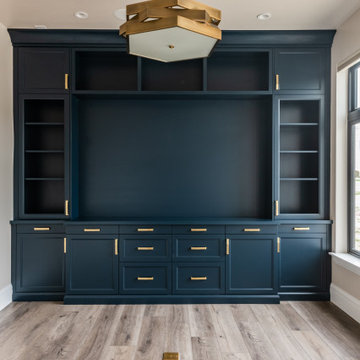
The office in this custom-crafted home in Highland, UT is a standout. The built-in cabinetry is the same as the rest of the main level, but painted in a rich Hale Navy. The gorgeous light fixture is an aged brass, 6-light pendent with a matching medallion that beautifully compliments the light's design.
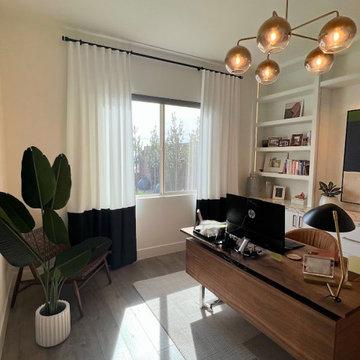
Added custom, color-blocked, black and white drapes to finish out the home office.
Function: The drapes reduce noise reverberation for improved sound on zoom calls
Design: Two-toned panels give the window wall visual interest, and make the room feel finished and less exposed to anyone hanging by the pool outside.
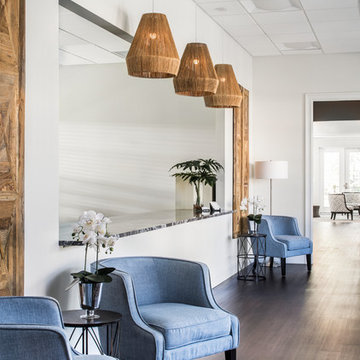
Photo by Stephen Allen Photography
オーランドにあるラグジュアリーな中くらいなエクレクティックスタイルのおしゃれなホームオフィス・書斎 (ライブラリー、グレーの壁、クッションフロア、暖炉なし、造り付け机、茶色い床) の写真
オーランドにあるラグジュアリーな中くらいなエクレクティックスタイルのおしゃれなホームオフィス・書斎 (ライブラリー、グレーの壁、クッションフロア、暖炉なし、造り付け机、茶色い床) の写真
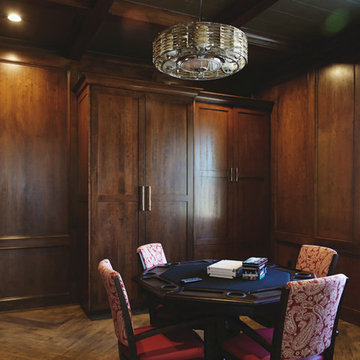
This room turned from a standard sitting and lounge room to a man cave through the course of construction. The middle cabinet is a custom bar cabinet with bottle storage in the doors, wine storage, mixing area and drawers for coasters and straws. The cabinet to the right contains a hidden desk for when work calls. Opposite of the hidden desk is a murphy bed that allows for overflow sleeping if the 2 bedrooms and bunk beds upstairs aren't enough.
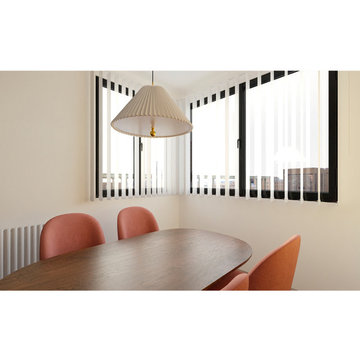
Oficina
他の地域にあるラグジュアリーな広いモダンスタイルのおしゃれな書斎 (白い壁、クッションフロア、自立型机、グレーの床、パネル壁) の写真
他の地域にあるラグジュアリーな広いモダンスタイルのおしゃれな書斎 (白い壁、クッションフロア、自立型机、グレーの床、パネル壁) の写真
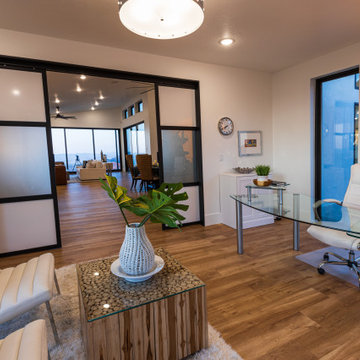
Sugatsune synchronized custom metal pocket doors easily transform this room from a private hideaway into added gathering space while entertaining
ソルトレイクシティにあるラグジュアリーな広いモダンスタイルのおしゃれな書斎 (白い壁、クッションフロア、自立型机、茶色い床) の写真
ソルトレイクシティにあるラグジュアリーな広いモダンスタイルのおしゃれな書斎 (白い壁、クッションフロア、自立型机、茶色い床) の写真
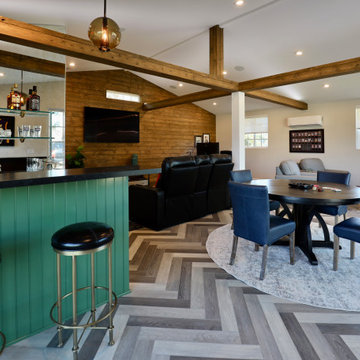
An old neglected horse barn transformed into the ultimate entertainment space and home office. For full project photos showing home bar, powder room, lounge area, theater seating and home office, visit my website at aphomeinteriors.com
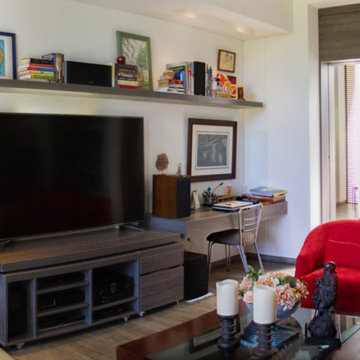
マイアミにあるラグジュアリーな中くらいなおしゃれなホームオフィス・書斎 (白い壁、クッションフロア、造り付け机、茶色い床) の写真
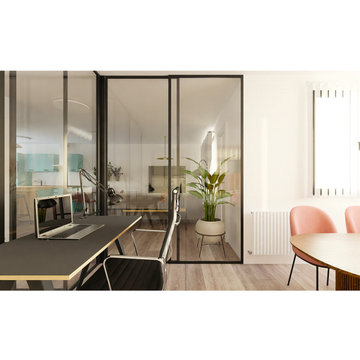
Oficina
他の地域にあるラグジュアリーな広いモダンスタイルのおしゃれな書斎 (白い壁、クッションフロア、自立型机、グレーの床、パネル壁) の写真
他の地域にあるラグジュアリーな広いモダンスタイルのおしゃれな書斎 (白い壁、クッションフロア、自立型机、グレーの床、パネル壁) の写真
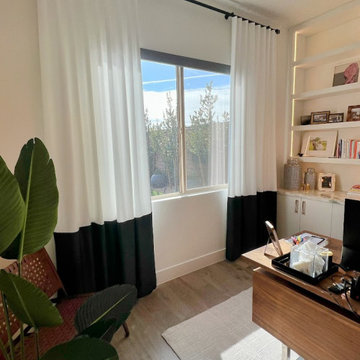
Added custom, color-blocked, black and white drapes to finish out the home office.
Function: The drapes reduce noise reverberation for improved sound on zoom calls
Design: Two-toned panels give the window wall visual interest, and make the room feel finished and less exposed to anyone hanging by the pool outside.
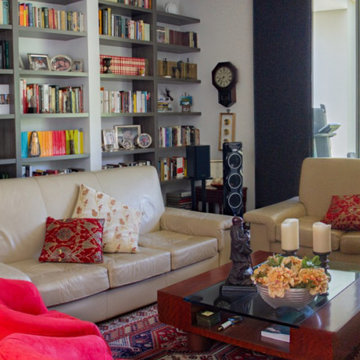
マイアミにあるラグジュアリーな中くらいなおしゃれなホームオフィス・書斎 (白い壁、クッションフロア、造り付け机、茶色い床) の写真
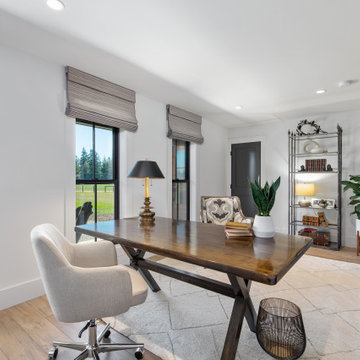
This beautiful home office oversees the view from the entrance of the home.
ポートランドにあるラグジュアリーな中くらいなカントリー風のおしゃれな書斎 (白い壁、クッションフロア、自立型机、茶色い床) の写真
ポートランドにあるラグジュアリーな中くらいなカントリー風のおしゃれな書斎 (白い壁、クッションフロア、自立型机、茶色い床) の写真
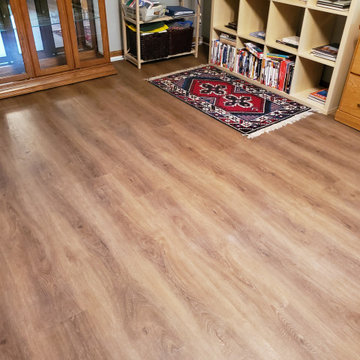
Earthwerks Noble Classic Plus XL Timberlake 9.5" by 60" plank.
シャーロットにあるラグジュアリーなカントリー風のおしゃれなホームオフィス・書斎 (クッションフロア、茶色い床、白い天井) の写真
シャーロットにあるラグジュアリーなカントリー風のおしゃれなホームオフィス・書斎 (クッションフロア、茶色い床、白い天井) の写真
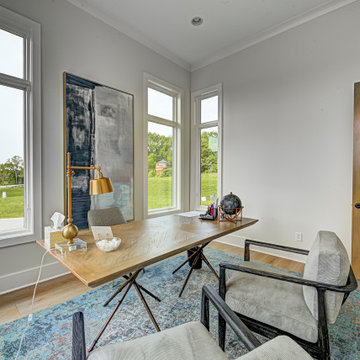
This custom floor plan features 5 bedrooms and 4.5 bathrooms, with the primary suite on the main level. This model home also includes a large front porch, outdoor living off of the great room, and an upper level loft.
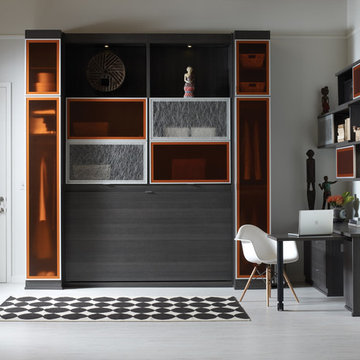
BROOKLYN OFFICE
Contemporary Wall Bed (closed)
• Modern design meets superior functionality with this multi-use space that provides and office, storage and an extra bed.
• Lago® Milano Grey Finish provides a darker backdrop adding a touch of drama to the space.
• Brushed aluminum frames with multiple Ecoresin inserts contribute to the contemporary look and add a pop of color.
• Puck lighting illuminates the space.
• Side-tilt Murphy bed provides a sleeping area as needed.
• Aluminum sliding doors provide concealed storage.
• Push-to-open door and drawer hardware offer ease of use.
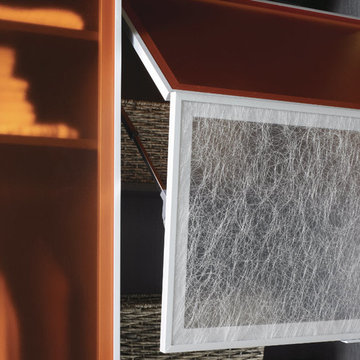
BROOKLYN OFFICE
Inserts Options
• Inserts provide stylish or colorful accents to your storage system, creating a highly personalized design feature to suit you and your home.
• Choose from a wide range of options like leather, glass, acrylic, and more.
• Accents of color provide a high-end look and make your storage system unique to your home.
• Inserts are durable and easy to maintain.
• Inserts provide an opportunity to add texture and depth to a design palette.
Our Products
At California Closets, we constantly pursue opportunities to provide our clients with environmentally sustainable options, and our products reflect this commitment.
All of our board is compliant with the California Air Resources Board (CARB), which consists of some of the most rigorous regulations for emission standards, and is available in a variety of substrates, including low-emitting formaldehyde. This certification applies to our three finishes - Classic, Lago®, and TesoroTM - which come in a wide range of beautiful colors and textures.
All of our composite wood doors and drawers are made from recycled or reclaimed wood fiber and can contribute toward achieving credit in both the LEED® 2009 and LEED v4 standards. LEED, Leadership in Energy and Environmental Design, is a nationally recognized system for green building that is administered by the U.S. Green Building Council.
We offer a selection of translucent accents door/drawer inserts, back panels and countertops, designed with solid finishes or organic material that contain between 38 - 40 percent recycled content and can be reclaimed at their end-of-life stage through the supplier. They are also certified by GREENGUARD, an environmental institute that seeks to improve indoor air quality and reduce human exposure to chemicals and other pollutants.
As an industry leader, California Closets continually seeks to increase our environmental commitment. Your design consultant can provide more details to determine which products best suit your sustainability needs. Revisit us as we continue to source new products with sustainable features.
ラグジュアリーなホームオフィス・書斎 (クッションフロア、茶色い床、グレーの床) の写真
1
