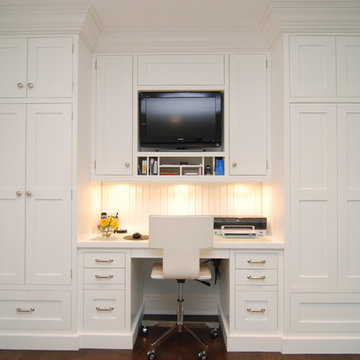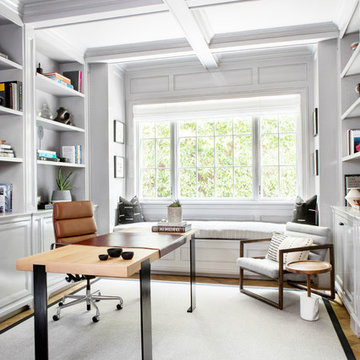ラグジュアリーなホームオフィス・書斎 (大理石の床、無垢フローリング、合板フローリング、スレートの床) の写真
絞り込み:
資材コスト
並び替え:今日の人気順
写真 1〜20 枚目(全 1,922 枚)
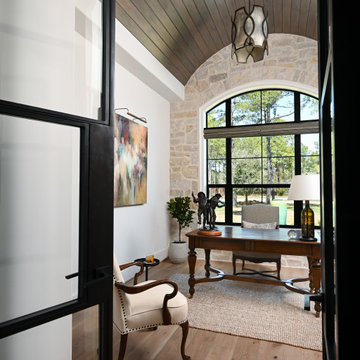
Behind iron French Doors, is this masculine home office. It's stunning architectural features include a wood-paneled barrel ceiling, and stone accent wall. .
Personal touches of art, family heirlooms, and a collection of acoustic guitars elevate the overall design.

A couple wished to turn the unfinished half of their Creve Coeur, MO basement into special spaces for themselves and the grandchildren. Four functions were turned into 3 separate rooms: an arts and crafts room for the grandkids, a gift wrapping room for the wife, with office space for both of them, and a work room for the husband (not pictured).
The 3 rooms are accessed by a large hall, which houses a deep, stainless steel sink operated by foot pedals, which comes in handy for greasy, sticky or paint-smeared hands of all ages.
The gift wrapping room is adult art projects plus an office work space. Grandparents can leave their projects out and undisturbed by little ones by simply closing the French doors. Custom Wellborn cabinetry becomes work tables with the addition of wood tops. The impressive floor-to-ceiling hutch cabinet that holds gift wrapping supplies is custom-designed and built by Mosby to fit exact crafting needs.
Photo by Toby Weiss
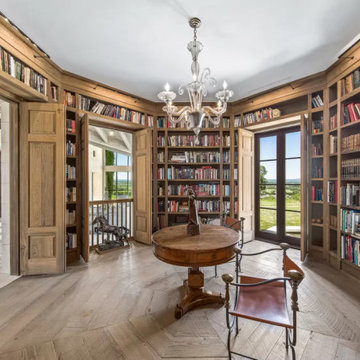
Octagonal Library Room. Sinker Cypress Custom Cabinetry and Reclaimed Patina Faced Long Leaf Pine Flooring
オースティンにあるラグジュアリーな広いラスティックスタイルのおしゃれなホームオフィス・書斎 (ライブラリー、無垢フローリング、自立型机、茶色い床、板張り壁) の写真
オースティンにあるラグジュアリーな広いラスティックスタイルのおしゃれなホームオフィス・書斎 (ライブラリー、無垢フローリング、自立型机、茶色い床、板張り壁) の写真
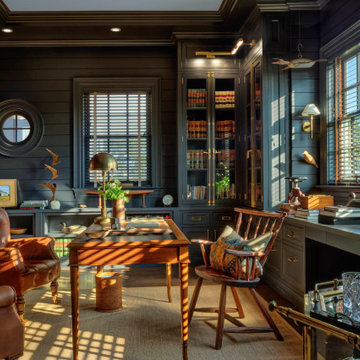
The homeowner's office, set in a moody monochromatic blue, features extensive custom millwork including glass-front cabinetry with cremone bolts.
ワシントンD.C.にあるラグジュアリーな中くらいなトラディショナルスタイルのおしゃれなホームオフィス・書斎 (青い壁、無垢フローリング、自立型机、茶色い床、折り上げ天井、塗装板張りの壁) の写真
ワシントンD.C.にあるラグジュアリーな中くらいなトラディショナルスタイルのおしゃれなホームオフィス・書斎 (青い壁、無垢フローリング、自立型机、茶色い床、折り上げ天井、塗装板張りの壁) の写真
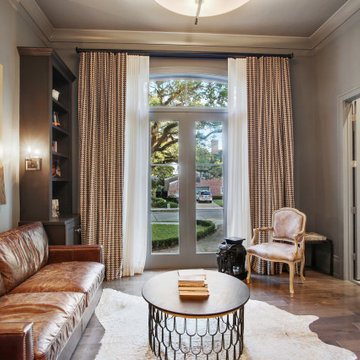
Sofia Joelsson Design, Interior Design Services. Home Office, two story New Orleans new construction, Man Cave, reading room, bookshelf, classic hollywood, chandelier
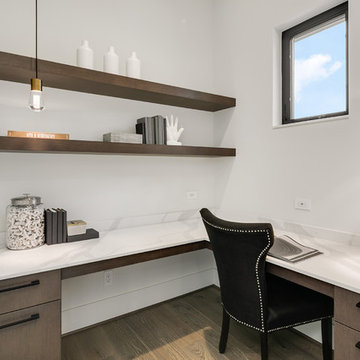
Off of the nook/kitchen is a private pocket office with barn door. This space is perfect for kids study or extra room for privacy.
シアトルにあるラグジュアリーな中くらいなコンテンポラリースタイルのおしゃれな書斎 (白い壁、無垢フローリング、造り付け机、グレーの床) の写真
シアトルにあるラグジュアリーな中くらいなコンテンポラリースタイルのおしゃれな書斎 (白い壁、無垢フローリング、造り付け机、グレーの床) の写真

A new skylight was strategically placed above this desk nook.
ロサンゼルスにあるラグジュアリーな中くらいな地中海スタイルのおしゃれな書斎 (ベージュの壁、無垢フローリング、造り付け机、茶色い床) の写真
ロサンゼルスにあるラグジュアリーな中くらいな地中海スタイルのおしゃれな書斎 (ベージュの壁、無垢フローリング、造り付け机、茶色い床) の写真
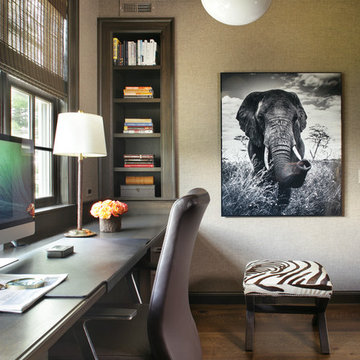
A home office space for the work from home man. The brown and beige palette create a masculine space. Photography by: Peter Rymwid
ニューヨークにあるラグジュアリーなトランジショナルスタイルのおしゃれな書斎 (ベージュの壁、造り付け机、無垢フローリング) の写真
ニューヨークにあるラグジュアリーなトランジショナルスタイルのおしゃれな書斎 (ベージュの壁、造り付け机、無垢フローリング) の写真
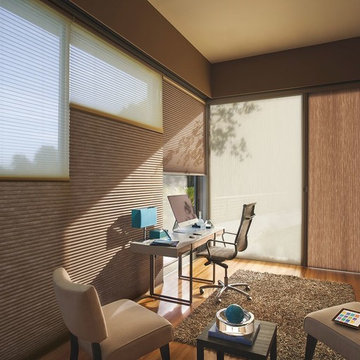
Duette PowerView DuoLite shades and VertiGlide DuoLite are used here to optimize light & privacy in this office space.
Duette honeycomb shades with PowerView are controlled by iPhone, iPad, Android devices, or by a handheld or wall mounted remote control

Architect: Sharratt Design & Company,
Photography: Jim Kruger, LandMark Photography,
Landscape & Retaining Walls: Yardscapes, Inc.
ミネアポリスにあるラグジュアリーな広いトラディショナルスタイルのおしゃれなクラフトルーム (ベージュの壁、無垢フローリング、暖炉なし、自立型机、茶色い床) の写真
ミネアポリスにあるラグジュアリーな広いトラディショナルスタイルのおしゃれなクラフトルーム (ベージュの壁、無垢フローリング、暖炉なし、自立型机、茶色い床) の写真
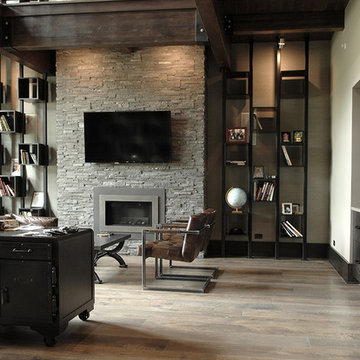
Industrial, Zen and craftsman influences harmoniously come together in one jaw-dropping design. Windows and galleries let natural light saturate the open space and highlight rustic wide-plank floors. Floor: 9-1/2” wide-plank Vintage French Oak Rustic Character Victorian Collection hand scraped pillowed edge color Komaco Satin Hardwax Oil. For more information please email us at: sales@signaturehardwoods.com
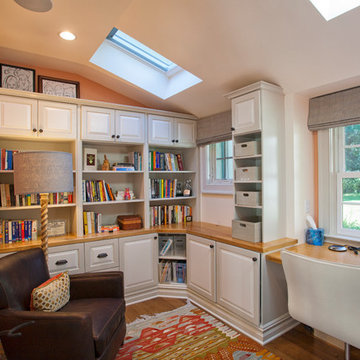
Doyle Coffin Architecture
+ Dan Lenore, Photographer
ブリッジポートにあるラグジュアリーな小さなカントリー風のおしゃれな書斎 (オレンジの壁、無垢フローリング、暖炉なし、造り付け机) の写真
ブリッジポートにあるラグジュアリーな小さなカントリー風のおしゃれな書斎 (オレンジの壁、無垢フローリング、暖炉なし、造り付け机) の写真
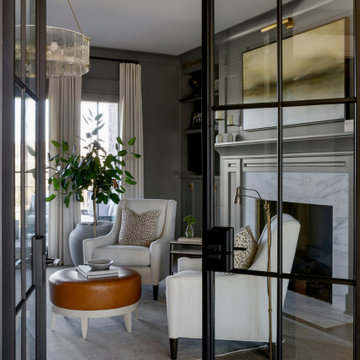
ナッシュビルにあるラグジュアリーな広いカントリー風のおしゃれな書斎 (グレーの壁、無垢フローリング、標準型暖炉、石材の暖炉まわり、造り付け机、茶色い床) の写真
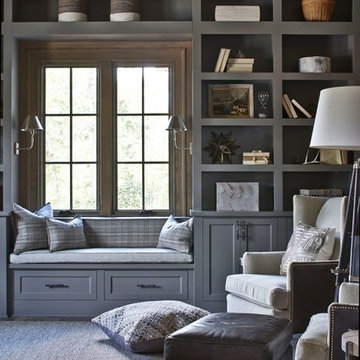
Lauren Rubinstein
アトランタにあるラグジュアリーな広いトランジショナルスタイルのおしゃれな書斎 (グレーの壁、無垢フローリング、暖炉なし、自立型机) の写真
アトランタにあるラグジュアリーな広いトランジショナルスタイルのおしゃれな書斎 (グレーの壁、無垢フローリング、暖炉なし、自立型机) の写真
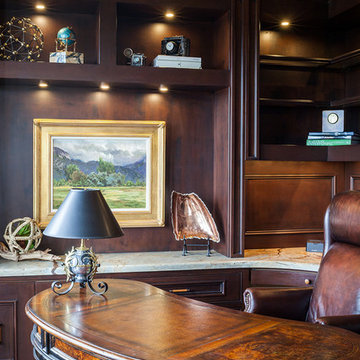
Lake Travis Modern Italian His Study by Zbranek & Holt Custom Homes
Stunning lakefront Mediterranean design with exquisite Modern Italian styling throughout. Floor plan provides virtually every room with expansive views to Lake Travis and an exceptional outdoor living space.
Interiors by Chairma Design Group, Photo
B-Rad Photography
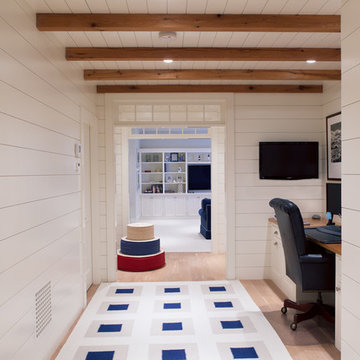
Nantucket Architectural Photography
ボストンにあるラグジュアリーな広いビーチスタイルのおしゃれなホームオフィス・書斎 (白い壁、暖炉なし、無垢フローリング) の写真
ボストンにあるラグジュアリーな広いビーチスタイルのおしゃれなホームオフィス・書斎 (白い壁、暖炉なし、無垢フローリング) の写真
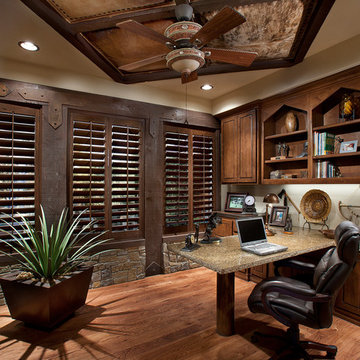
This homage to prairie style architecture located at The Rim Golf Club in Payson, Arizona was designed for owner/builder/landscaper Tom Beck.
This home appears literally fastened to the site by way of both careful design as well as a lichen-loving organic material palatte. Forged from a weathering steel roof (aka Cor-Ten), hand-formed cedar beams, laser cut steel fasteners, and a rugged stacked stone veneer base, this home is the ideal northern Arizona getaway.
Expansive covered terraces offer views of the Tom Weiskopf and Jay Morrish designed golf course, the largest stand of Ponderosa Pines in the US, as well as the majestic Mogollon Rim and Stewart Mountains, making this an ideal place to beat the heat of the Valley of the Sun.
Designing a personal dwelling for a builder is always an honor for us. Thanks, Tom, for the opportunity to share your vision.
Project Details | Northern Exposure, The Rim – Payson, AZ
Architect: C.P. Drewett, AIA, NCARB, Drewett Works, Scottsdale, AZ
Builder: Thomas Beck, LTD, Scottsdale, AZ
Photographer: Dino Tonn, Scottsdale, AZ
ラグジュアリーなホームオフィス・書斎 (大理石の床、無垢フローリング、合板フローリング、スレートの床) の写真
1

