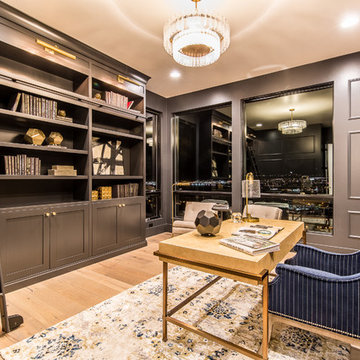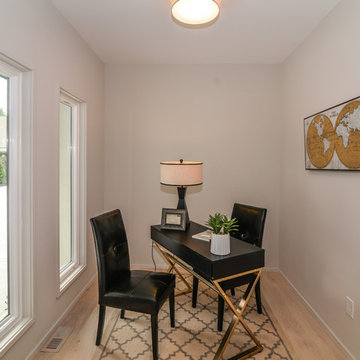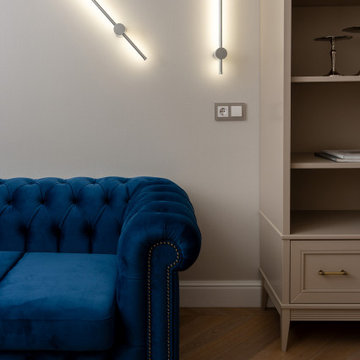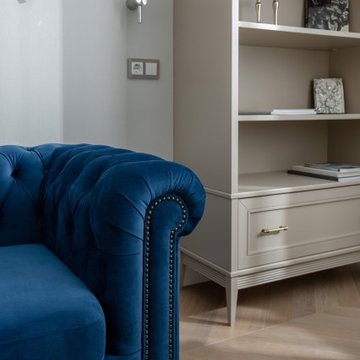ラグジュアリーなホームオフィス・書斎 (淡色無垢フローリング、ベージュの床、白い床、黄色い床、グレーの壁) の写真
絞り込み:
資材コスト
並び替え:今日の人気順
写真 1〜20 枚目(全 24 枚)

Kids office featuring built-in desk, black cabinetry, white countertops, open shelving, white wall sconces, hardwood flooring, and black windows.
グランドラピッズにあるラグジュアリーな広いモダンスタイルのおしゃれな書斎 (グレーの壁、淡色無垢フローリング、造り付け机、ベージュの床) の写真
グランドラピッズにあるラグジュアリーな広いモダンスタイルのおしゃれな書斎 (グレーの壁、淡色無垢フローリング、造り付け机、ベージュの床) の写真
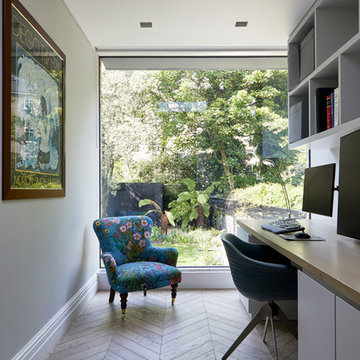
Discover a tranquil home office that blends bespoke design with touches of vintage charm, designed to inspire and invigorate. This space is defined by its custom-built cabinetry, meticulously crafted with a sleek, modern finish that provides ample storage and an organized work environment. The desk extends gracefully into the room, offering a generous workspace complemented by a contemporary office chair in a deep teal hue, poised for productivity.
The room’s pièce de résistance is the expansive picture window that frames the lush outdoor greenery, inviting nature into the workspace and ensuring a serene view during work hours. The herringbone patterned floor in light wood continues the blend of traditional and modern, adding warmth and texture underfoot.
Adding a delightful contrast to the room’s clean lines is a vintage armchair, reupholstered in a vibrant, floral fabric that introduces a burst of color and personality. It creates a cozy reading nook or contemplative space, with its plush upholstery and classic turned legs.
A large, framed vintage poster on the wall echoes the chair's charm and adds a touch of nostalgic elegance, completing a room that's not just a place for work, but a sanctuary for thought and creativity
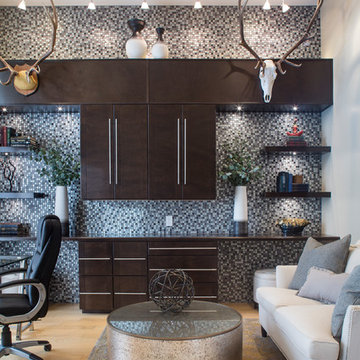
Transitional Home Office with mosaic tile wall by Climent Construction. Walnut cabinets by Express Cabinets. Harden furniture through Forsey's Fine Furniture.
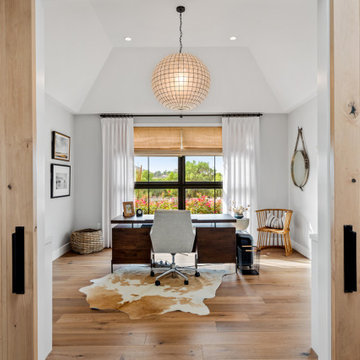
Our clients wanted the ultimate modern farmhouse custom dream home. They found property in the Santa Rosa Valley with an existing house on 3 ½ acres. They could envision a new home with a pool, a barn, and a place to raise horses. JRP and the clients went all in, sparing no expense. Thus, the old house was demolished and the couple’s dream home began to come to fruition.
The result is a simple, contemporary layout with ample light thanks to the open floor plan. When it comes to a modern farmhouse aesthetic, it’s all about neutral hues, wood accents, and furniture with clean lines. Every room is thoughtfully crafted with its own personality. Yet still reflects a bit of that farmhouse charm.
Their considerable-sized kitchen is a union of rustic warmth and industrial simplicity. The all-white shaker cabinetry and subway backsplash light up the room. All white everything complimented by warm wood flooring and matte black fixtures. The stunning custom Raw Urth reclaimed steel hood is also a star focal point in this gorgeous space. Not to mention the wet bar area with its unique open shelves above not one, but two integrated wine chillers. It’s also thoughtfully positioned next to the large pantry with a farmhouse style staple: a sliding barn door.
The master bathroom is relaxation at its finest. Monochromatic colors and a pop of pattern on the floor lend a fashionable look to this private retreat. Matte black finishes stand out against a stark white backsplash, complement charcoal veins in the marble looking countertop, and is cohesive with the entire look. The matte black shower units really add a dramatic finish to this luxurious large walk-in shower.
Photographer: Andrew - OpenHouse VC

AMBIA Photography
ヒューストンにあるラグジュアリーな中くらいなトランジショナルスタイルのおしゃれな書斎 (グレーの壁、淡色無垢フローリング、自立型机、ベージュの床) の写真
ヒューストンにあるラグジュアリーな中くらいなトランジショナルスタイルのおしゃれな書斎 (グレーの壁、淡色無垢フローリング、自立型机、ベージュの床) の写真
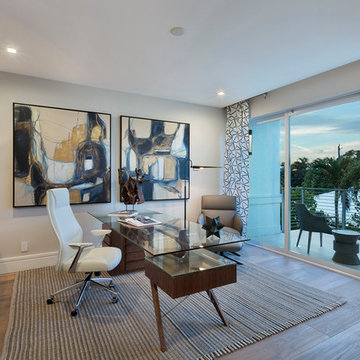
Office
他の地域にあるラグジュアリーな中くらいなコンテンポラリースタイルのおしゃれな書斎 (グレーの壁、淡色無垢フローリング、自立型机、ベージュの床、暖炉なし) の写真
他の地域にあるラグジュアリーな中くらいなコンテンポラリースタイルのおしゃれな書斎 (グレーの壁、淡色無垢フローリング、自立型机、ベージュの床、暖炉なし) の写真
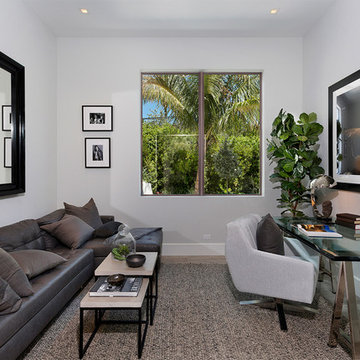
Home Office
他の地域にあるラグジュアリーな中くらいなコンテンポラリースタイルのおしゃれなホームオフィス・書斎 (グレーの壁、淡色無垢フローリング、自立型机、ベージュの床、暖炉なし) の写真
他の地域にあるラグジュアリーな中くらいなコンテンポラリースタイルのおしゃれなホームオフィス・書斎 (グレーの壁、淡色無垢フローリング、自立型机、ベージュの床、暖炉なし) の写真
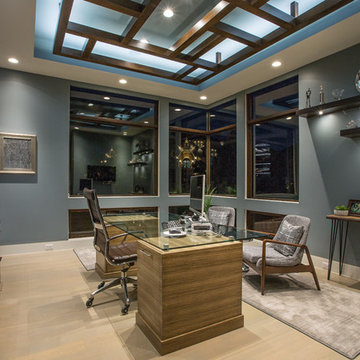
ソルトレイクシティにあるラグジュアリーな中くらいなコンテンポラリースタイルのおしゃれな書斎 (淡色無垢フローリング、自立型机、グレーの壁、暖炉なし、ベージュの床) の写真
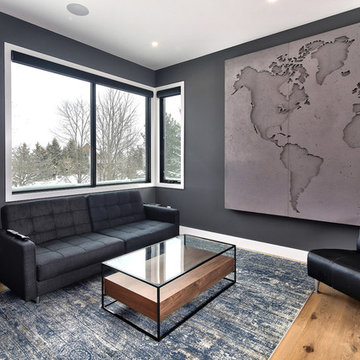
This client wanted a home office that they could work in and also relax in. We painted the walls dark and added a large concrete world map as art to the space.
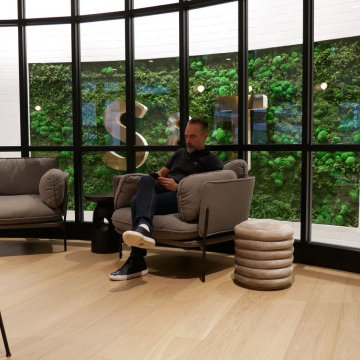
Enterprise class network for strong WiFi
トロントにあるラグジュアリーな広いコンテンポラリースタイルのおしゃれな書斎 (グレーの壁、淡色無垢フローリング、暖炉なし、造り付け机、ベージュの床) の写真
トロントにあるラグジュアリーな広いコンテンポラリースタイルのおしゃれな書斎 (グレーの壁、淡色無垢フローリング、暖炉なし、造り付け机、ベージュの床) の写真
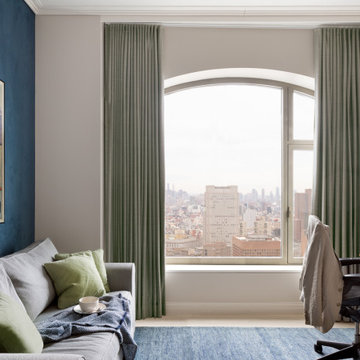
This is the flex room where the client works, converts it to a guest room with the sofa bed and there is intentional empty space in the middle for excercise. I kept the color pallete blue and green in here with a suede leather blue wallpaper, it nearly looks like a plaster wall when touched and feels like interactive art. I chose a blue pure wool rug to marry it with the feature wallpaper. All softer furnishings have a slight shade of green. I wallpapered the foyer leading to the room in a woolen paper with a pale green shade of grey and tied that softness in the green in the drapery fabric.
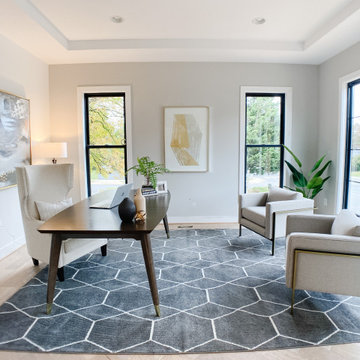
ワシントンD.C.にあるラグジュアリーな巨大なトランジショナルスタイルのおしゃれなホームオフィス・書斎 (グレーの壁、淡色無垢フローリング、暖炉なし、自立型机、ベージュの床、格子天井) の写真
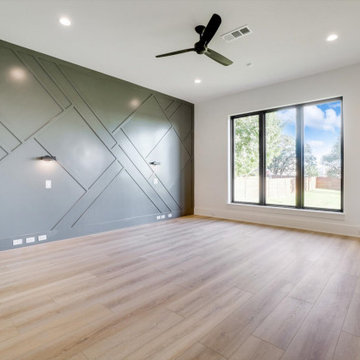
Home offices are set up by people who work from home, whether self-employed or telecommuting for an employer. Essentials within a home office often include a desk, chair, computer or laptop, internet capability, and adequate software like Zoom to connect with co-workers who are also working remotely.
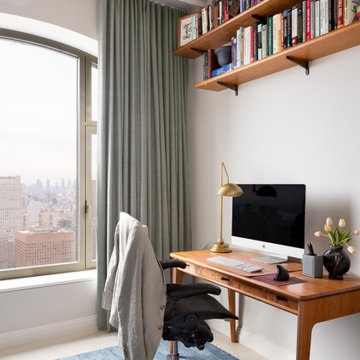
My client here is super tall and so we maximised storage for his books by installing floating shelves high up. His library ladder dictated the choice of cherry wood for the desk and the floating shelves and its uniqueness is admirable. The brackets were matched with the antique bronze throughout the house. The books warm up the space and are my favourtie part of the room.
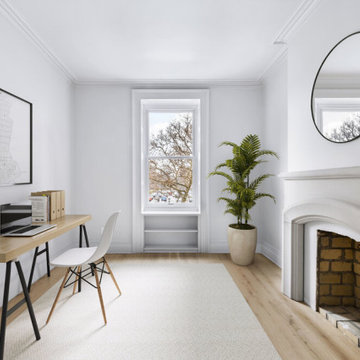
During this gut renovation of a 3,950 sq. ft., four bed, three bath stately landmarked townhouse in Clinton Hill, the homeowners sought to significantly change the layout and upgrade the design of the home with a two-story extension to better suit their young family. The double story extension created indoor/outdoor access on the garden level; a large, light-filled kitchen (which was relocated from the third floor); and an outdoor terrace via the master bedroom on the second floor. The homeowners also completely updated the rest of the home, including four bedrooms, three bathrooms, a powder room, and a library. The owner’s triplex connects to a full-independent garden apartment, which has backyard access, an indoor/outdoor living area, and its own entrance.
ラグジュアリーなホームオフィス・書斎 (淡色無垢フローリング、ベージュの床、白い床、黄色い床、グレーの壁) の写真
1
