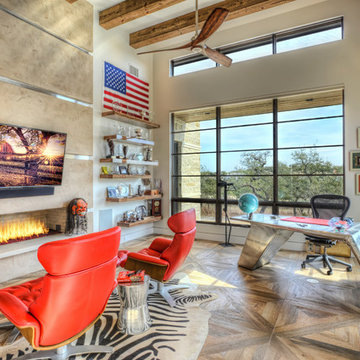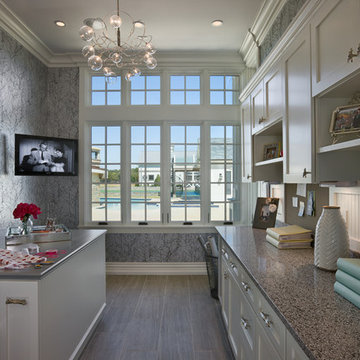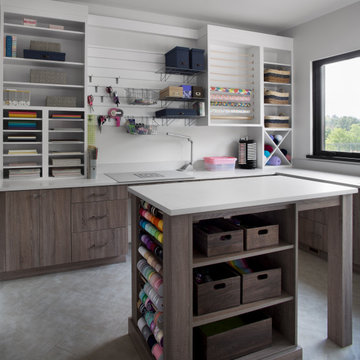ラグジュアリーな広いホームオフィス・書斎 (セラミックタイルの床、大理石の床、スレートの床) の写真
絞り込み:
資材コスト
並び替え:今日の人気順
写真 1〜20 枚目(全 100 枚)
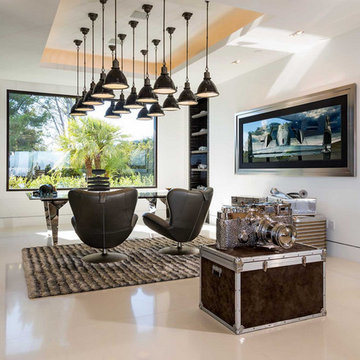
Berlyn Photography.
ロサンゼルスにあるラグジュアリーな広いコンテンポラリースタイルのおしゃれなホームオフィス・書斎 (白い壁、大理石の床、自立型机) の写真
ロサンゼルスにあるラグジュアリーな広いコンテンポラリースタイルのおしゃれなホームオフィス・書斎 (白い壁、大理石の床、自立型机) の写真
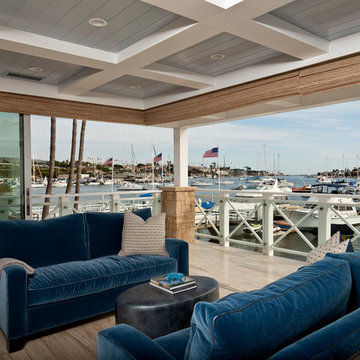
Mark Lohman Photography
オレンジカウンティにあるラグジュアリーな広いビーチスタイルのおしゃれな書斎 (大理石の床、両方向型暖炉、タイルの暖炉まわり、造り付け机、ベージュの床) の写真
オレンジカウンティにあるラグジュアリーな広いビーチスタイルのおしゃれな書斎 (大理石の床、両方向型暖炉、タイルの暖炉まわり、造り付け机、ベージュの床) の写真
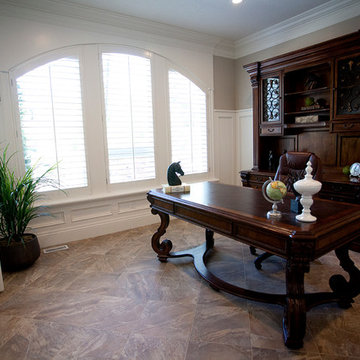
Kevin Kiernan
ソルトレイクシティにあるラグジュアリーな広いトラディショナルスタイルのおしゃれな書斎 (ベージュの壁、大理石の床、暖炉なし、自立型机) の写真
ソルトレイクシティにあるラグジュアリーな広いトラディショナルスタイルのおしゃれな書斎 (ベージュの壁、大理石の床、暖炉なし、自立型机) の写真

Fully integrated Signature Estate featuring Creston controls and Crestron panelized lighting, and Crestron motorized shades and draperies, whole-house audio and video, HVAC, voice and video communication atboth both the front door and gate. Modern, warm, and clean-line design, with total custom details and finishes. The front includes a serene and impressive atrium foyer with two-story floor to ceiling glass walls and multi-level fire/water fountains on either side of the grand bronze aluminum pivot entry door. Elegant extra-large 47'' imported white porcelain tile runs seamlessly to the rear exterior pool deck, and a dark stained oak wood is found on the stairway treads and second floor. The great room has an incredible Neolith onyx wall and see-through linear gas fireplace and is appointed perfectly for views of the zero edge pool and waterway. The center spine stainless steel staircase has a smoked glass railing and wood handrail.
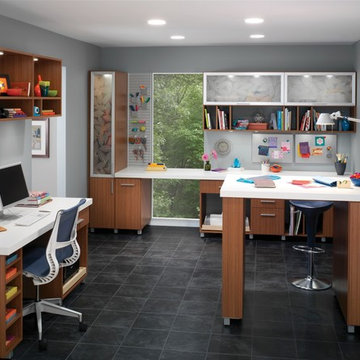
Craft room and office area with storage. Shown in Thoroughbred and Arctic White Forterra work surface. For a Free Consultation call 610-358-3171
フィラデルフィアにあるラグジュアリーな広いモダンスタイルのおしゃれなクラフトルーム (造り付け机、グレーの壁、セラミックタイルの床、暖炉なし) の写真
フィラデルフィアにあるラグジュアリーな広いモダンスタイルのおしゃれなクラフトルーム (造り付け机、グレーの壁、セラミックタイルの床、暖炉なし) の写真
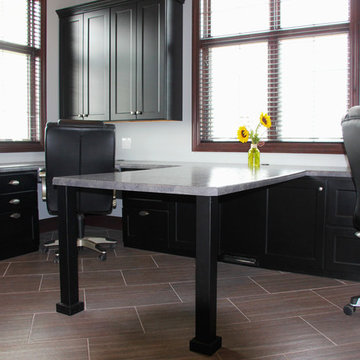
Becca Feauto
他の地域にあるラグジュアリーな広いトランジショナルスタイルのおしゃれなクラフトルーム (グレーの壁、セラミックタイルの床、暖炉なし、造り付け机) の写真
他の地域にあるラグジュアリーな広いトランジショナルスタイルのおしゃれなクラフトルーム (グレーの壁、セラミックタイルの床、暖炉なし、造り付け机) の写真
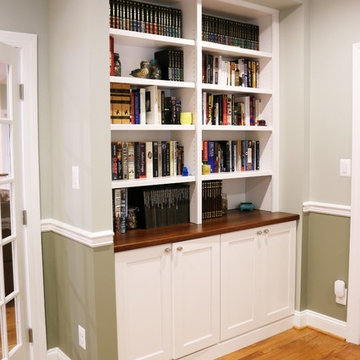
These built-in cabinets in the study (repeated on the other side of the glass door as well) lend an air of formality to the study. They are great for storage, and the niche walls built around them give them a stately look.
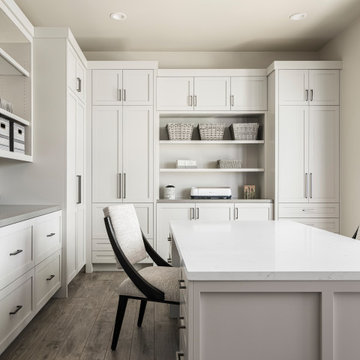
フェニックスにあるラグジュアリーな広い地中海スタイルのおしゃれなホームオフィス・書斎 (ライブラリー、白い壁、セラミックタイルの床、造り付け机、茶色い床、全タイプの天井の仕上げ、全タイプの壁の仕上げ) の写真
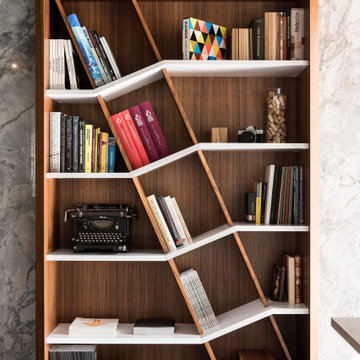
The loculamentum bookshelf was handcrafted and won the renown German Design Award in 2018
アトランタにあるラグジュアリーな広いミッドセンチュリースタイルのおしゃれなホームオフィス・書斎 (ライブラリー、グレーの壁、セラミックタイルの床、造り付け机、黒い床) の写真
アトランタにあるラグジュアリーな広いミッドセンチュリースタイルのおしゃれなホームオフィス・書斎 (ライブラリー、グレーの壁、セラミックタイルの床、造り付け机、黒い床) の写真
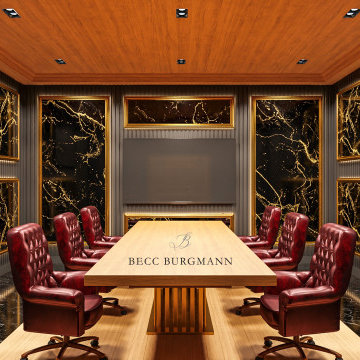
This boardroom is nothing short of impressive and a place anyone would not only be happy to meet at, but relish the opportunity to! From the mahogany and comfy leather chairs to the gold covered wainscotting and gold vein black marble. Wooden floorboards in the place of a rug and 3 screens to ensure all participants comfortably see them, there is nothing about this boardroom I don’t love!
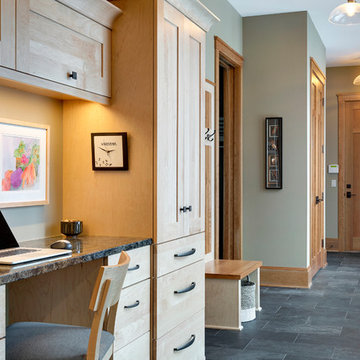
Design: RDS Architects | Photography: Spacecrafting Photography
ミネアポリスにあるラグジュアリーな広いトランジショナルスタイルのおしゃれな書斎 (グレーの壁、造り付け机、セラミックタイルの床、暖炉なし) の写真
ミネアポリスにあるラグジュアリーな広いトランジショナルスタイルのおしゃれな書斎 (グレーの壁、造り付け机、セラミックタイルの床、暖炉なし) の写真
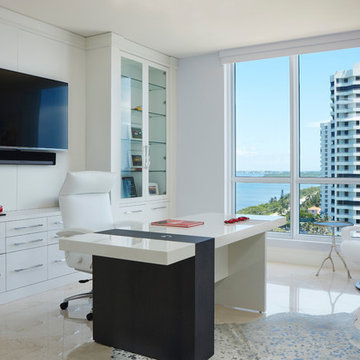
This Palm Beach apartment is all about the views. With it's modern lines, window walls with ocean views and bright clean lines, the modern style furnishings were well suited. Hidden within the ceilings, soft inlay lighting helps illuminate the space without breaking the sight-lines to the windows. The deep purple tones and rich fabrics add warmth and elegance to the simple lines of the modern design.
Robert Brantley Photography
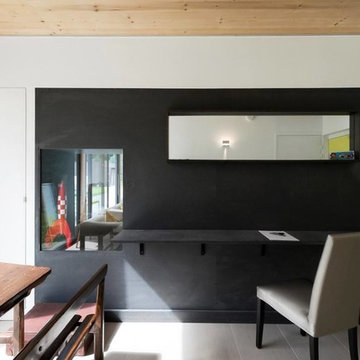
Vue du bureau et de la salle de musique
他の地域にあるラグジュアリーな広いコンテンポラリースタイルのおしゃれな書斎 (黒い壁、セラミックタイルの床、造り付け机、ベージュの床、板張り天井、板張り壁) の写真
他の地域にあるラグジュアリーな広いコンテンポラリースタイルのおしゃれな書斎 (黒い壁、セラミックタイルの床、造り付け机、ベージュの床、板張り天井、板張り壁) の写真

The Atherton House is a family compound for a professional couple in the tech industry, and their two teenage children. After living in Singapore, then Hong Kong, and building homes there, they looked forward to continuing their search for a new place to start a life and set down roots.
The site is located on Atherton Avenue on a flat, 1 acre lot. The neighboring lots are of a similar size, and are filled with mature planting and gardens. The brief on this site was to create a house that would comfortably accommodate the busy lives of each of the family members, as well as provide opportunities for wonder and awe. Views on the site are internal. Our goal was to create an indoor- outdoor home that embraced the benign California climate.
The building was conceived as a classic “H” plan with two wings attached by a double height entertaining space. The “H” shape allows for alcoves of the yard to be embraced by the mass of the building, creating different types of exterior space. The two wings of the home provide some sense of enclosure and privacy along the side property lines. The south wing contains three bedroom suites at the second level, as well as laundry. At the first level there is a guest suite facing east, powder room and a Library facing west.
The north wing is entirely given over to the Primary suite at the top level, including the main bedroom, dressing and bathroom. The bedroom opens out to a roof terrace to the west, overlooking a pool and courtyard below. At the ground floor, the north wing contains the family room, kitchen and dining room. The family room and dining room each have pocketing sliding glass doors that dissolve the boundary between inside and outside.
Connecting the wings is a double high living space meant to be comfortable, delightful and awe-inspiring. A custom fabricated two story circular stair of steel and glass connects the upper level to the main level, and down to the basement “lounge” below. An acrylic and steel bridge begins near one end of the stair landing and flies 40 feet to the children’s bedroom wing. People going about their day moving through the stair and bridge become both observed and observer.
The front (EAST) wall is the all important receiving place for guests and family alike. There the interplay between yin and yang, weathering steel and the mature olive tree, empower the entrance. Most other materials are white and pure.
The mechanical systems are efficiently combined hydronic heating and cooling, with no forced air required.
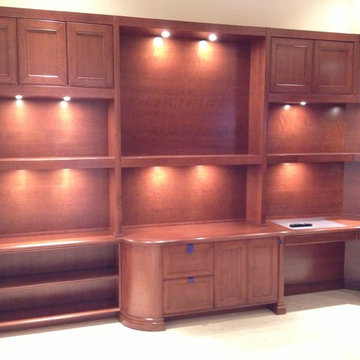
Cherry, wrap around, Home Office, custom shutters, window seat, radius shelving, radius base molding,arch over window, light soffits, dual workspaces,Doug Ramsay, Man's Cave, Built in Den, Cherry Office, Custom Home Office, Custom Den, Transitional Den,
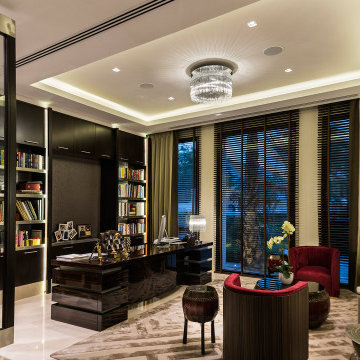
Contemporary Style, Residential Office, Tray Ceiling, Custom Room Divider from Ebony Wood Frames and Glass Combined with Drawers with Marble Tops, Ceiling Mount Crystal Chandelier, Recessed Lights, Linear LED Ceiling Lighting Details, Table Task Lamp, and two Floor Lamps with Crystal Tubing and Metal Chrome Plated Bases, Marble Flooring, High-Gloss Ebony Wood Desk with Modesty Panel and Pedestals with Linear LED Lighting Elements, Executive Tufted Back Leather Office Chair, two Visitor Chairs with Back in Ebony High-Gloss Wood and Interior in Red Nubuck, Custom Build Office Wall Unit, Off-White Fabric Sofa, Ethnic Coffee and End Tables Resembling the Drums in Dark Wood and Bronze, Wool and Silk Light Beige and Taupe Details Area Rug, Pleated Silk Drapery, Wooden Blinds, Vase, Light Beige Room Color Palette.
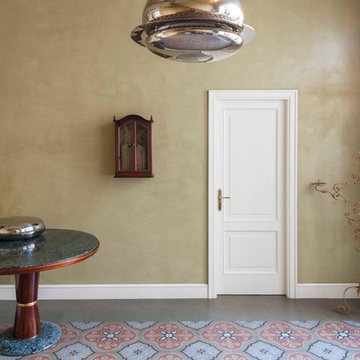
Maurizio Esposito
ナポリにあるラグジュアリーな広いミッドセンチュリースタイルのおしゃれなアトリエ・スタジオ (ベージュの壁、セラミックタイルの床、自立型机) の写真
ナポリにあるラグジュアリーな広いミッドセンチュリースタイルのおしゃれなアトリエ・スタジオ (ベージュの壁、セラミックタイルの床、自立型机) の写真
ラグジュアリーな広いホームオフィス・書斎 (セラミックタイルの床、大理石の床、スレートの床) の写真
1
