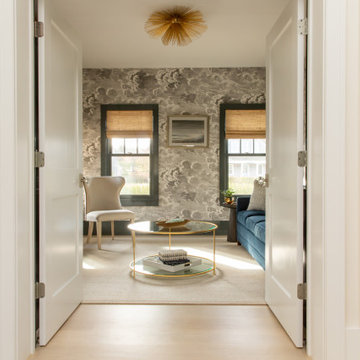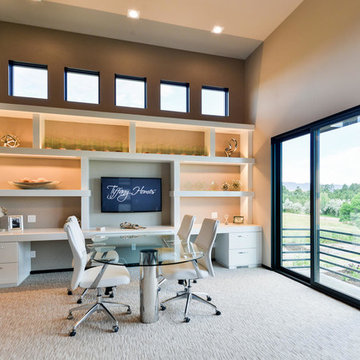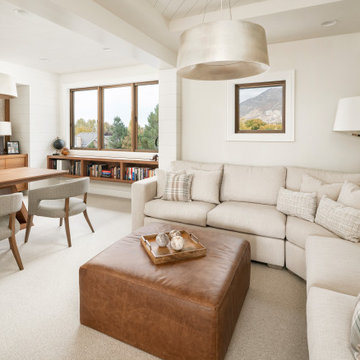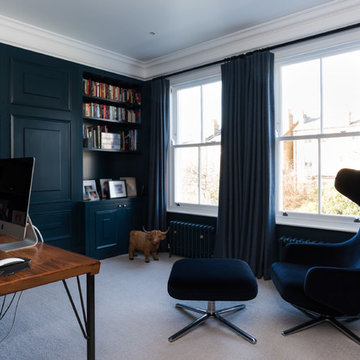ラグジュアリーなホームオフィス・書斎 (カーペット敷き、ベージュの床、黄色い床) の写真
絞り込み:
資材コスト
並び替え:今日の人気順
写真 1〜20 枚目(全 187 枚)
1/5

First impression count as you enter this custom-built Horizon Homes property at Kellyville. The home opens into a stylish entryway, with soaring double height ceilings.
It’s often said that the kitchen is the heart of the home. And that’s literally true with this home. With the kitchen in the centre of the ground floor, this home provides ample formal and informal living spaces on the ground floor.
At the rear of the house, a rumpus room, living room and dining room overlooking a large alfresco kitchen and dining area make this house the perfect entertainer. It’s functional, too, with a butler’s pantry, and laundry (with outdoor access) leading off the kitchen. There’s also a mudroom – with bespoke joinery – next to the garage.
Upstairs is a mezzanine office area and four bedrooms, including a luxurious main suite with dressing room, ensuite and private balcony.
Outdoor areas were important to the owners of this knockdown rebuild. While the house is large at almost 454m2, it fills only half the block. That means there’s a generous backyard.
A central courtyard provides further outdoor space. Of course, this courtyard – as well as being a gorgeous focal point – has the added advantage of bringing light into the centre of the house.
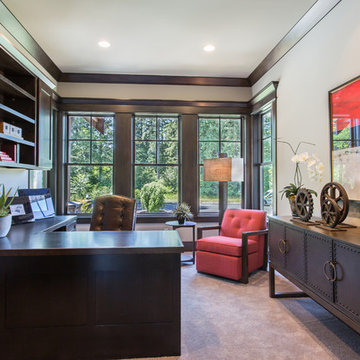
Brandon Heiser
シアトルにあるラグジュアリーな広いトラディショナルスタイルのおしゃれな書斎 (白い壁、カーペット敷き、暖炉なし、造り付け机、ベージュの床) の写真
シアトルにあるラグジュアリーな広いトラディショナルスタイルのおしゃれな書斎 (白い壁、カーペット敷き、暖炉なし、造り付け机、ベージュの床) の写真
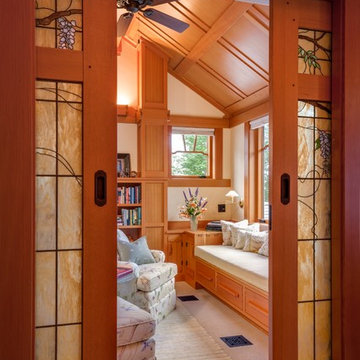
Detail of the pocket doors separating the office space from the Master bedroom showing the built-in window seat beyond.
Brian Vanden Brink Photographer
Stained Glass by John Hamm: hammstudios.com
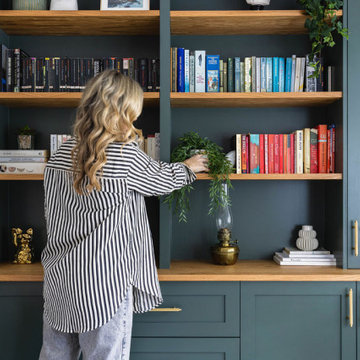
The desk sits by the window to take advantage of natural light, and to save space! Maximising space and storage were key in this home office. Lucy suggested built-in storage for closed compartments to hide messy paperwork and printers, and open shelves for books, mementoes, and family pictures. The bold shelving serves as a beautiful backdrop for Zoom calls too!
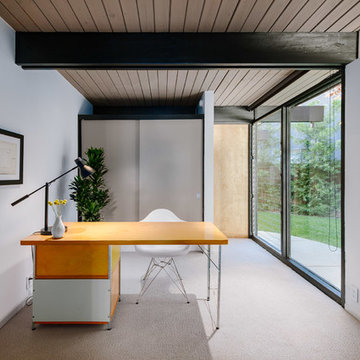
ロサンゼルスにあるラグジュアリーな中くらいなミッドセンチュリースタイルのおしゃれなホームオフィス・書斎 (白い壁、自立型机、カーペット敷き、ベージュの床) の写真
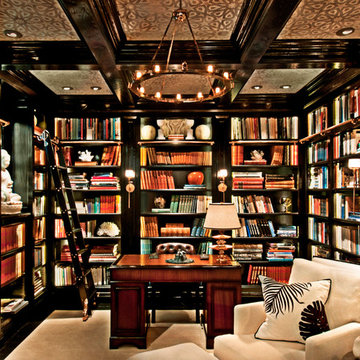
Black painted shelves created a dramatic library for rare books. Rose gold sconces and chandelier add elegance. Wallpaper in a Moorish design accents the ceiling. Black shelves and white furniture make the room striking and luxurious.
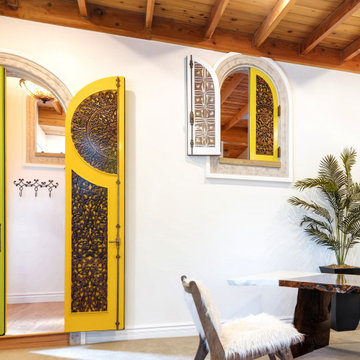
“Some people look for a beautiful place, others make a place beautiful.” ~Hazrat Inayat Khan
.
I love to challenge my skills and creativity with custom designs and intricate projects. My inspirations for these interior doors and shutters came from the fine details and antique style of French architecture, and the intricate wood carvings and bold colors found in Morocco. They took roughly 3 months to complete, and are a hefty 4” thick and around 200lbs per door.
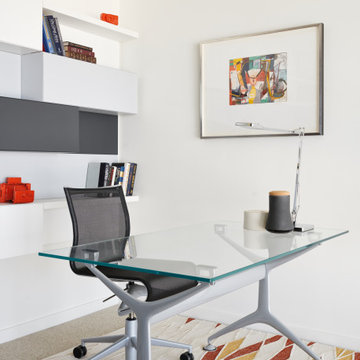
サンフランシスコにあるラグジュアリーな小さなコンテンポラリースタイルのおしゃれなホームオフィス・書斎 (白い壁、カーペット敷き、自立型机、ベージュの床) の写真
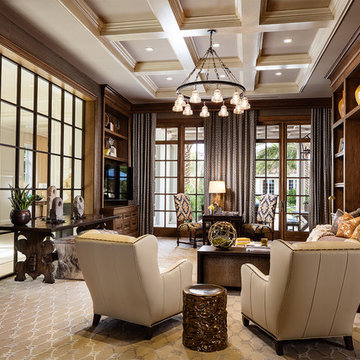
New 2-story residence with additional 9-car garage, exercise room, enoteca and wine cellar below grade. Detached 2-story guest house and 2 swimming pools.
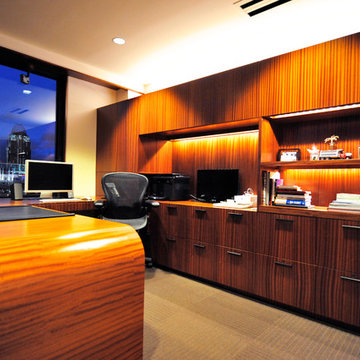
CCI Design Inc.
シンシナティにあるラグジュアリーな中くらいなコンテンポラリースタイルのおしゃれな書斎 (白い壁、カーペット敷き、暖炉なし、造り付け机、ベージュの床) の写真
シンシナティにあるラグジュアリーな中くらいなコンテンポラリースタイルのおしゃれな書斎 (白い壁、カーペット敷き、暖炉なし、造り付け机、ベージュの床) の写真
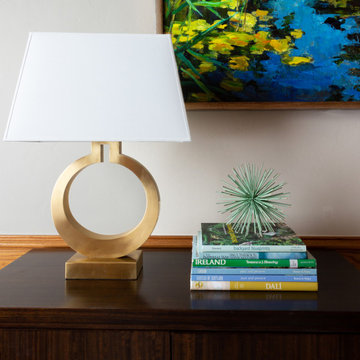
He likes his built-ins but wanted a comfortable sitting area and few more colorful additions to the space. We opted to have another painting made to bring the color in and added a few new accessories. The Power recliner is where he can relax to see his beautiful garden view. A patterned carpet was added in place of a rug since the study really didn’t fit the previous rug well. He at times has a business meeting with a client so we added a small chair and table by the window. Painted in Sherwin Williams 7051 Analytical Gray to give it a lighter modern feel.
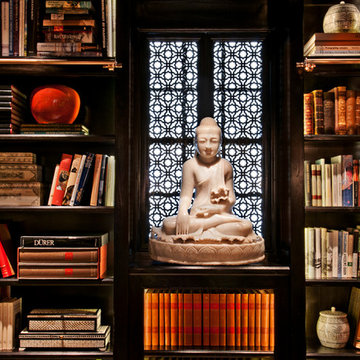
Black painted shelves created a dramatic library for rare books. Rose gold sconces and chandelier add elegance. Wallpaper in a Moorish design accents the ceiling. Black shelves and white furniture make the room striking and luxurious.
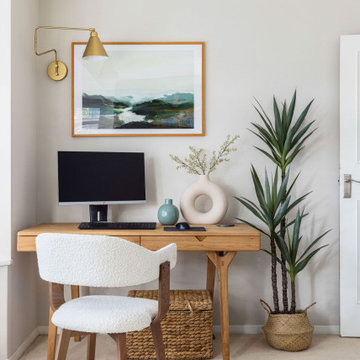
The desk sits by the window to take advantage of natural light, and to save space! Maximising space and storage were key in this home office. Lucy suggested built-in storage for closed compartments to hide messy paperwork and printers, and open shelves for books, mementoes, and family pictures. The bold shelving serves as a beautiful backdrop for Zoom calls too!
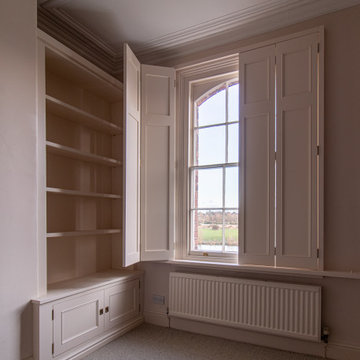
Overlooking the River Dee, this bespoke sitting room was inspired by the houses original Georgian style. It consists of alcove cabinets, panelling, bi-fold shutters and 'secret room' shelving and cabinet storage.
The alcove cabinets were made to have inclosed shelving with a mixture of adjustable and fixed shelves to store folders and books. The bottom of the right hand side was requested as a coffee table height and the left was suitable to fit the office computer inside. Both bottom cabinets had wire cable access.
The wall of panelling was carefully designed to all match the alcoves and shutters by using the same style of beading and plinth. The panelling was made from three different size frames and it incorporated the door to the 'secret room' as well as lighting switch for the room.
The shutters were bi-folded and designed to look like a panelled feature once closed. We used magnets to keep the shutters together and stop light coming through once closed.
'Secret room' consists of enclosed shelves, open cabinets and a floating shelf above the door to maximise space for storage of more books.
The alcove cabinets internals are made from real oak veneer coated with a hard wax oil, to give a great long lasting protection. The rest of the furniture are made from a combination of tulipwood and moisture resistant MDF spray finished to match 'Mylands Onslow 48'.
All carefully designed, made and fitted in-house by Davies and Foster.
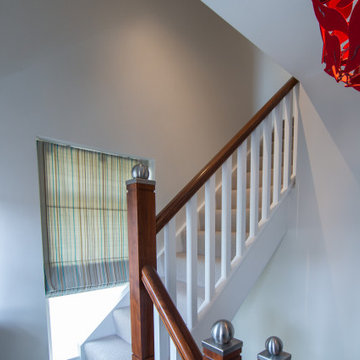
ダブリンにあるラグジュアリーな中くらいなコンテンポラリースタイルのおしゃれな書斎 (カーペット敷き、暖炉なし、自立型机、ベージュの床) の写真
ラグジュアリーなホームオフィス・書斎 (カーペット敷き、ベージュの床、黄色い床) の写真
1

