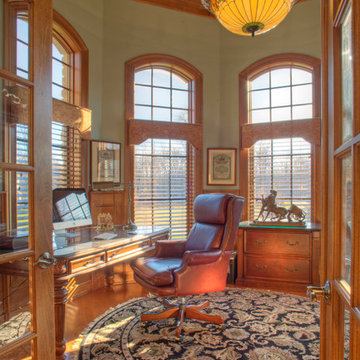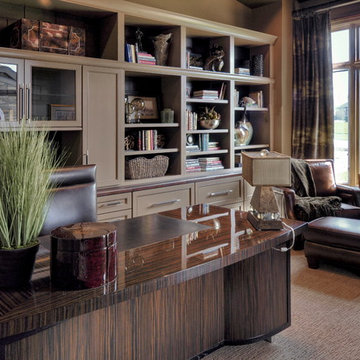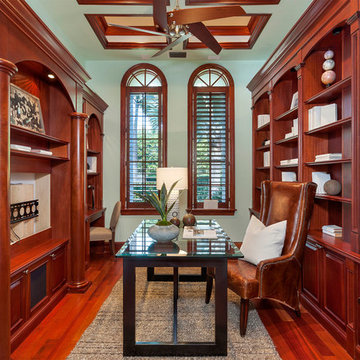ラグジュアリーなホームオフィス・書斎 (暖炉なし、緑の壁、ピンクの壁) の写真
絞り込み:
資材コスト
並び替え:今日の人気順
写真 1〜20 枚目(全 71 枚)
1/5
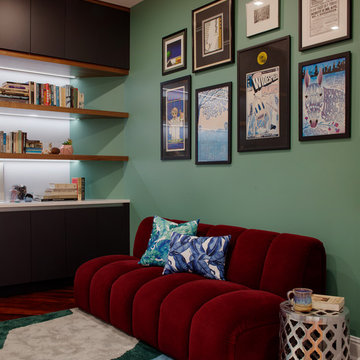
The clients loved the concept of bringing the colors of nature from outside their windows into the space, so different shades of green, blue and natural wood tones were used throughout.
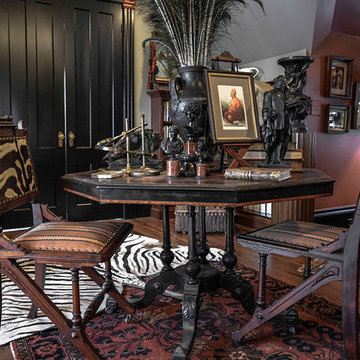
Designer: Rex Todd Rogers
Photographer: MJKolinko
他の地域にあるラグジュアリーな小さなおしゃれな書斎 (緑の壁、無垢フローリング、暖炉なし、造り付け机) の写真
他の地域にあるラグジュアリーな小さなおしゃれな書斎 (緑の壁、無垢フローリング、暖炉なし、造り付け机) の写真
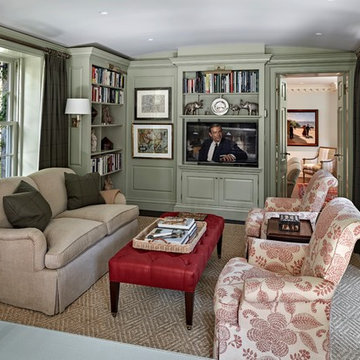
Robert Benson For Charles Hilton Architects
From grand estates, to exquisite country homes, to whole house renovations, the quality and attention to detail of a "Significant Homes" custom home is immediately apparent. Full time on-site supervision, a dedicated office staff and hand picked professional craftsmen are the team that take you from groundbreaking to occupancy. Every "Significant Homes" project represents 45 years of luxury homebuilding experience, and a commitment to quality widely recognized by architects, the press and, most of all....thoroughly satisfied homeowners. Our projects have been published in Architectural Digest 6 times along with many other publications and books. Though the lion share of our work has been in Fairfield and Westchester counties, we have built homes in Palm Beach, Aspen, Maine, Nantucket and Long Island.
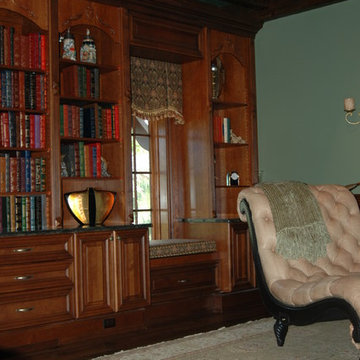
他の地域にあるラグジュアリーな広いトラディショナルスタイルのおしゃれなホームオフィス・書斎 (ライブラリー、緑の壁、濃色無垢フローリング、暖炉なし、茶色い床) の写真
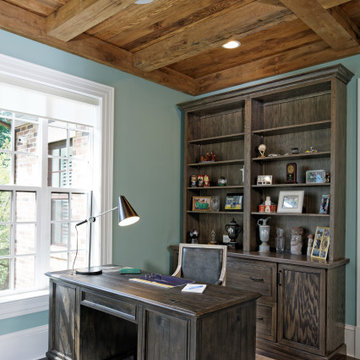
ワシントンD.C.にあるラグジュアリーな中くらいなトラディショナルスタイルのおしゃれなホームオフィス・書斎 (自立型机、板張り天井、緑の壁、暖炉なし、茶色い床、濃色無垢フローリング) の写真
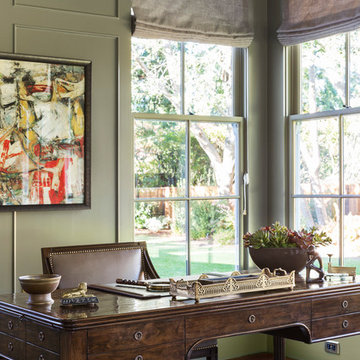
Interior design by Tineke Triggs for Artistic Deisgns for Living. Photography by Laura Hull.
サンフランシスコにあるラグジュアリーな広いトラディショナルスタイルのおしゃれな書斎 (緑の壁、カーペット敷き、暖炉なし、自立型机、マルチカラーの床) の写真
サンフランシスコにあるラグジュアリーな広いトラディショナルスタイルのおしゃれな書斎 (緑の壁、カーペット敷き、暖炉なし、自立型机、マルチカラーの床) の写真
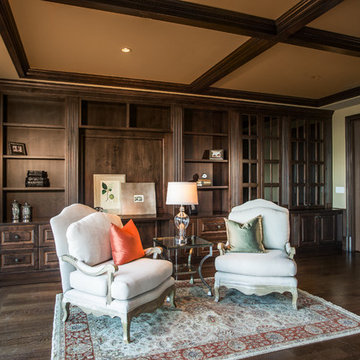
A breathtaking city, bay and mountain view over take the senses as one enters the regal estate of this Woodside California home. At apx 17,000 square feet the exterior of the home boasts beautiful hand selected stone quarry material, custom blended slate roofing with pre aged copper rain gutters and downspouts. Every inch of the exterior one finds intricate timeless details. As one enters the main foyer a grand marble staircase welcomes them, while an ornate metal with gold-leaf laced railing outlines the staircase. A high performance chef’s kitchen waits at one wing while separate living quarters are down the other. A private elevator in the heart of the home serves as a second means of arriving from floor to floor. The properties vanishing edge pool serves its viewer with breathtaking views while a pool house with separate guest quarters are just feet away. This regal estate boasts a new level of luxurious living built by Markay Johnson Construction.
Builder: Markay Johnson Construction
visit: www.mjconstruction.com
Photographer: Scot Zimmerman

Eric Roth Photography
ボストンにあるラグジュアリーな中くらいなエクレクティックスタイルのおしゃれな書斎 (緑の壁、無垢フローリング、暖炉なし、自立型机) の写真
ボストンにあるラグジュアリーな中くらいなエクレクティックスタイルのおしゃれな書斎 (緑の壁、無垢フローリング、暖炉なし、自立型机) の写真
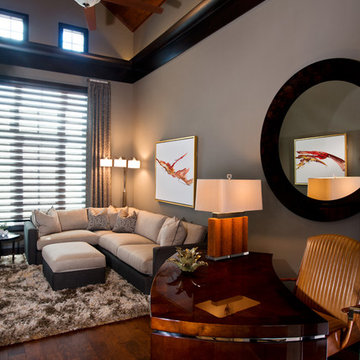
This den office combination provides a deep colored respite from the crisp white of the rest of the home.
The custom sectional with multi fabric combinations and fluffy shag area rug are anchored by an engineered wood plank floor. The same wood echoed on the ceiling caps the room with a masculine styling . Interior Design by Carlene Zeches, Z Interior Decorations. Photography by Randall Perry Photography
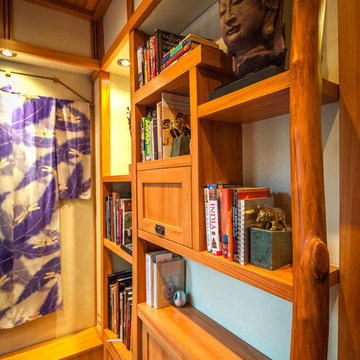
Japanese reading room shelving with traditional Japanese rough hewn wood post on the corner. Bill Meyer Photography
シカゴにあるラグジュアリーな小さなアジアンスタイルのおしゃれな書斎 (緑の壁、濃色無垢フローリング、暖炉なし、造り付け机) の写真
シカゴにあるラグジュアリーな小さなアジアンスタイルのおしゃれな書斎 (緑の壁、濃色無垢フローリング、暖炉なし、造り付け机) の写真
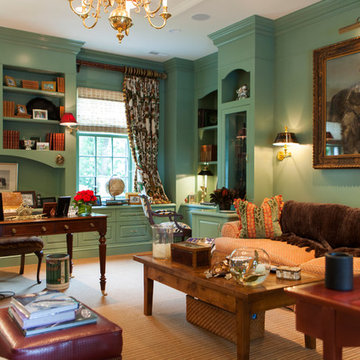
Home Office | Charles Barnes
セントルイスにあるラグジュアリーな広いトラディショナルスタイルのおしゃれな書斎 (緑の壁、カーペット敷き、暖炉なし、自立型机) の写真
セントルイスにあるラグジュアリーな広いトラディショナルスタイルのおしゃれな書斎 (緑の壁、カーペット敷き、暖炉なし、自立型机) の写真
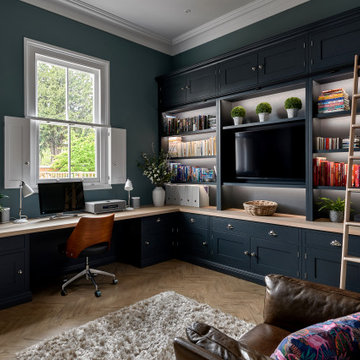
This was such a stunning room to design, with some of the highest ceilings we’d ever seen. The space was flooded with light which gave us fabulous scope with the colour scheme and made for a lovely space to work in.
The cabinetry was crafted to match the Arlington style already in the kitchen, and we took elements of the colour scheme here into the study to create a harmonious colour palette that flowed from one room to the next. Base cabinets and drawer space offered ample storage, all corners being utilised with the use of some clever internal storage systems, and all were topped with grey white washed solid oak desktops.
We used traditionally styled nickel knobs and drawer pulls crafted by a local brassfounder, and to access the high cabinets, a beautiful oak library ladder added a practical and characterful finishing touch.
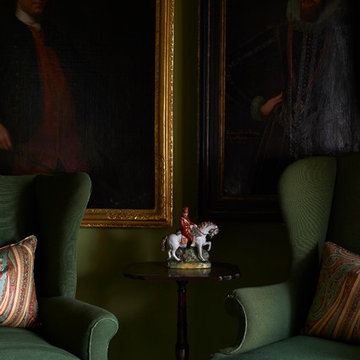
Earl Carter
他の地域にあるラグジュアリーな中くらいなトラディショナルスタイルのおしゃれなホームオフィス・書斎 (ライブラリー、緑の壁、カーペット敷き、暖炉なし、自立型机、ベージュの床) の写真
他の地域にあるラグジュアリーな中くらいなトラディショナルスタイルのおしゃれなホームオフィス・書斎 (ライブラリー、緑の壁、カーペット敷き、暖炉なし、自立型机、ベージュの床) の写真
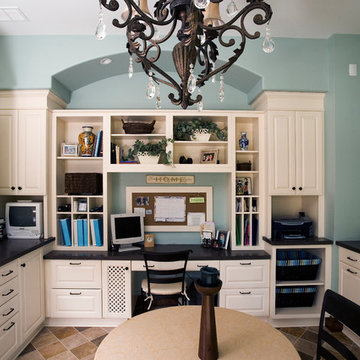
http://www.cabinetwerks.com. Brookhaven cabinetry with Andover raised square panel door in white finish. Family workshop has wrapping station and craft table. Photo by Linda Oyama Bryan. Cabinetry by Wood-Mode/Brookhaven.
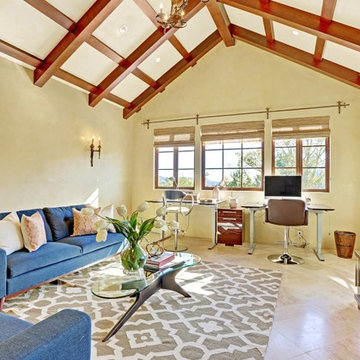
A seamless combination of traditional with contemporary design elements. This elegant, approx. 1.7 acre view estate is located on Ross's premier address. Every detail has been carefully and lovingly created with design and renovations completed in the past 12 months by the same designer that created the property for Google's founder. With 7 bedrooms and 8.5 baths, this 7200 sq. ft. estate home is comprised of a main residence, large guesthouse, studio with full bath, sauna with full bath, media room, wine cellar, professional gym, 2 saltwater system swimming pools and 3 car garage. With its stately stance, 41 Upper Road appeals to those seeking to make a statement of elegance and good taste and is a true wonderland for adults and kids alike. 71 Ft. lap pool directly across from breakfast room and family pool with diving board. Chef's dream kitchen with top-of-the-line appliances, over-sized center island, custom iron chandelier and fireplace open to kitchen and dining room.
Formal Dining Room Open kitchen with adjoining family room, both opening to outside and lap pool. Breathtaking large living room with beautiful Mt. Tam views.
Master Suite with fireplace and private terrace reminiscent of Montana resort living. Nursery adjoining master bath. 4 additional bedrooms on the lower level, each with own bath. Media room, laundry room and wine cellar as well as kids study area. Extensive lawn area for kids of all ages. Organic vegetable garden overlooking entire property.
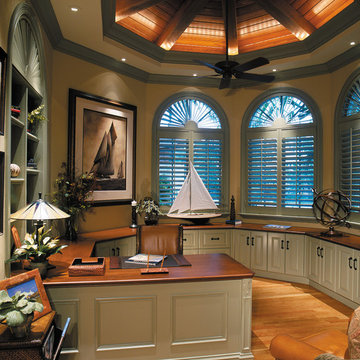
The Sater Design Collection's luxury, Mediterranean home plan "Del Toro" (Plan #6923). http://saterdesign.com/product/del-toro/
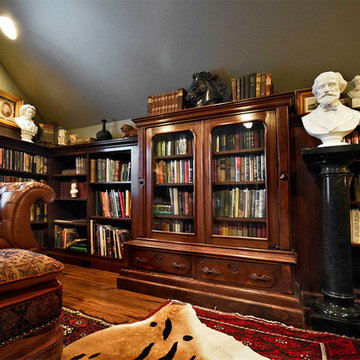
Designer: Rex Todd Rogers
Photographer: MJKolinko
他の地域にあるラグジュアリーな小さなおしゃれな書斎 (緑の壁、無垢フローリング、暖炉なし、造り付け机) の写真
他の地域にあるラグジュアリーな小さなおしゃれな書斎 (緑の壁、無垢フローリング、暖炉なし、造り付け机) の写真
ラグジュアリーなホームオフィス・書斎 (暖炉なし、緑の壁、ピンクの壁) の写真
1
