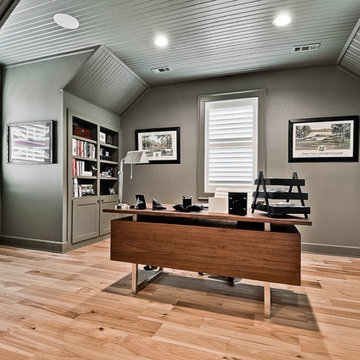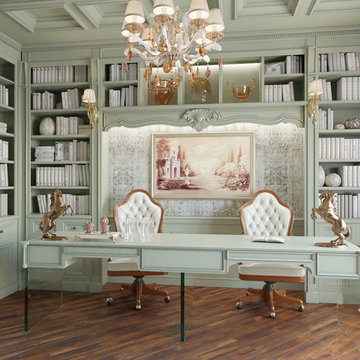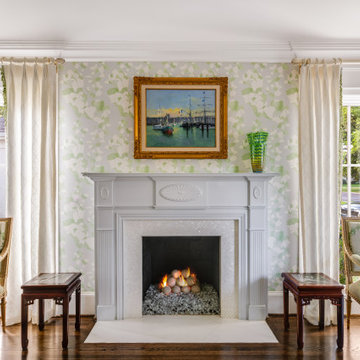ラグジュアリーなホームオフィス・書斎 (自立型机、茶色い床、黄色い床、緑の壁) の写真
絞り込み:
資材コスト
並び替え:今日の人気順
写真 1〜20 枚目(全 28 枚)
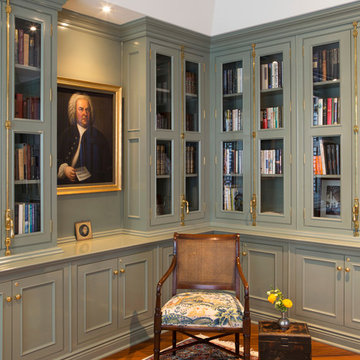
Custom craftsmanship goes a long way in a small space. This family library brings elegance to new level.
ニューヨークにあるラグジュアリーな中くらいなトラディショナルスタイルのおしゃれなホームオフィス・書斎 (ライブラリー、緑の壁、無垢フローリング、自立型机、茶色い床) の写真
ニューヨークにあるラグジュアリーな中くらいなトラディショナルスタイルのおしゃれなホームオフィス・書斎 (ライブラリー、緑の壁、無垢フローリング、自立型机、茶色い床) の写真
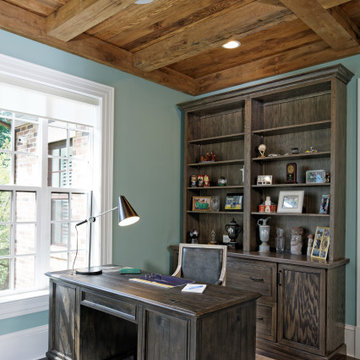
ワシントンD.C.にあるラグジュアリーな中くらいなトラディショナルスタイルのおしゃれなホームオフィス・書斎 (自立型机、板張り天井、緑の壁、暖炉なし、茶色い床、濃色無垢フローリング) の写真
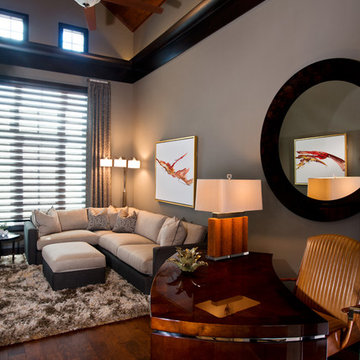
This den office combination provides a deep colored respite from the crisp white of the rest of the home.
The custom sectional with multi fabric combinations and fluffy shag area rug are anchored by an engineered wood plank floor. The same wood echoed on the ceiling caps the room with a masculine styling . Interior Design by Carlene Zeches, Z Interior Decorations. Photography by Randall Perry Photography
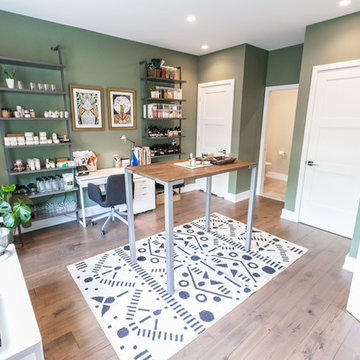
This new construction property in Northern liberties is the 5000 square-foot, home to Philadelphia Eagles, Malcolm Jenkins and his beautiful wife and daughter. Henck Design did material selections for every inch of the home. We selected flooring, tile, bathroom vanities, rugs, furniture and more.
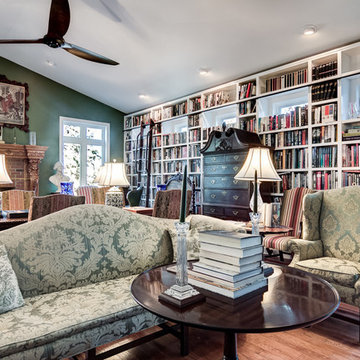
シカゴにあるラグジュアリーな広いトラディショナルスタイルのおしゃれなホームオフィス・書斎 (ライブラリー、緑の壁、無垢フローリング、標準型暖炉、木材の暖炉まわり、自立型机、茶色い床) の写真
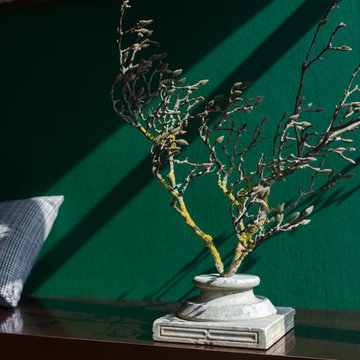
Vintage Marmorvase Sonderanfertigung für den Zweig einer „versteinerten Magnolie“ mit einem Oberflächenkontrast aus Patina und Glanzpolitur.
Fotografie: Cristian Goltz-Lopéz, Frankfurt
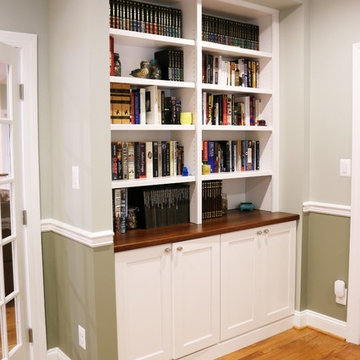
These built-in cabinets in the study (repeated on the other side of the glass door as well) lend an air of formality to the study. They are great for storage, and the niche walls built around them give them a stately look.
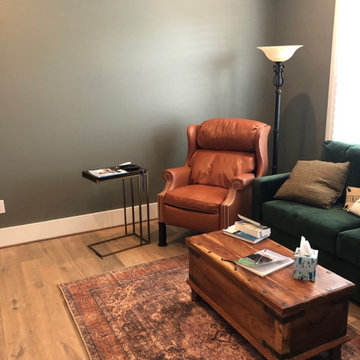
In the process of interior design but found the perfect green to offset the newly re-upholstered recliner from Moore and Giles and the fantastic deep green velvet sleeper sofa from EJ Victor.
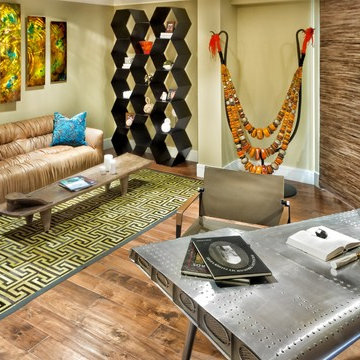
Natural woven shades from Hartmann & Forbes accent the tribal themed home office complete with African bridal beads from Marrakesh and an Aviator wing desk.
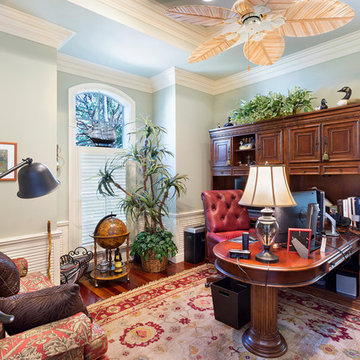
Office
他の地域にあるラグジュアリーな中くらいなトロピカルスタイルのおしゃれな書斎 (緑の壁、濃色無垢フローリング、自立型机、茶色い床、暖炉なし) の写真
他の地域にあるラグジュアリーな中くらいなトロピカルスタイルのおしゃれな書斎 (緑の壁、濃色無垢フローリング、自立型机、茶色い床、暖炉なし) の写真
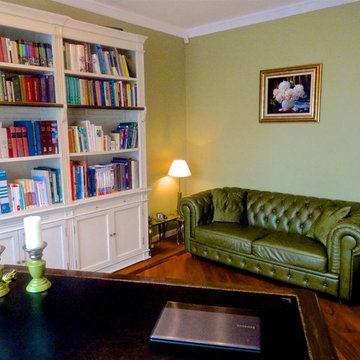
This beautiful mansion in Poland has been fully renovated to the highest of standards. Client led design and meticulously chosen finishing materials made this design and build project a dream come true. From granite drive way, through exotic timber flooring, marble stairs, hand crafted intricate iron balustrades, bespoke joinery, to polished plaster on walls and gold plated chandeliers. Everything custom made with highest attention to detail.
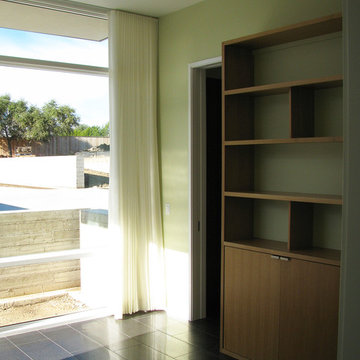
alterstudio architecture llp / Lighthouse Solar / JFH
オースティンにあるラグジュアリーな中くらいなモダンスタイルのおしゃれなホームオフィス・書斎 (緑の壁、自立型机、セラミックタイルの床、茶色い床) の写真
オースティンにあるラグジュアリーな中くらいなモダンスタイルのおしゃれなホームオフィス・書斎 (緑の壁、自立型机、セラミックタイルの床、茶色い床) の写真
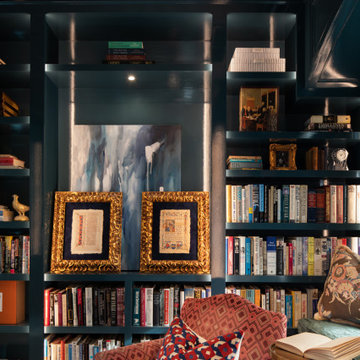
他の地域にあるラグジュアリーな広いシャビーシック調のおしゃれなホームオフィス・書斎 (ライブラリー、緑の壁、カーペット敷き、両方向型暖炉、石材の暖炉まわり、自立型机、茶色い床、格子天井、壁紙) の写真
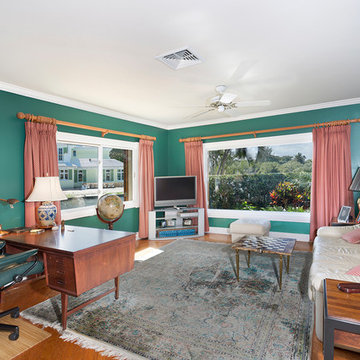
Home Office
マイアミにあるラグジュアリーな中くらいなトロピカルスタイルのおしゃれな書斎 (緑の壁、無垢フローリング、暖炉なし、自立型机、茶色い床) の写真
マイアミにあるラグジュアリーな中くらいなトロピカルスタイルのおしゃれな書斎 (緑の壁、無垢フローリング、暖炉なし、自立型机、茶色い床) の写真
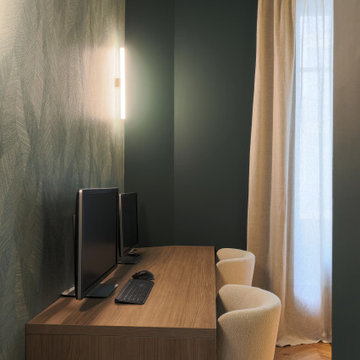
Cet ancien cabinet d’avocat dans le quartier du carré d’or, laissé à l’abandon, avait besoin d’attention. Notre intervention a consisté en une réorganisation complète afin de créer un appartement familial avec un décor épuré et contemplatif qui fasse appel à tous nos sens. Nous avons souhaité mettre en valeur les éléments de l’architecture classique de l’immeuble, en y ajoutant une atmosphère minimaliste et apaisante. En très mauvais état, une rénovation lourde et structurelle a été nécessaire, comprenant la totalité du plancher, des reprises en sous-œuvre, la création de points d’eau et d’évacuations.
Les espaces de vie, relèvent d’un savant jeu d’organisation permettant d’obtenir des perspectives multiples. Le grand hall d’entrée a été réduit, au profit d’un toilette singulier, hors du temps, tapissé de fleurs et d’un nez de cloison faisant office de frontière avec la grande pièce de vie. Le grand placard d’entrée comprenant la buanderie a été réalisé en bois de noyer par nos artisans menuisiers. Celle-ci a été délimitée au sol par du terrazzo blanc Carrara et de fines baguettes en laiton.
La grande pièce de vie est désormais le cœur de l’appartement. Pour y arriver, nous avons dû réunir quatre pièces et un couloir pour créer un triple séjour, comprenant cuisine, salle à manger et salon. La cuisine a été organisée autour d’un grand îlot mêlant du quartzite Taj Mahal et du bois de noyer. Dans la majestueuse salle à manger, la cheminée en marbre a été effacée au profit d’un mur en arrondi et d’une fenêtre qui illumine l’espace. Côté salon a été créé une alcôve derrière le canapé pour y intégrer une bibliothèque. L’ensemble est posé sur un parquet en chêne pointe de Hongris 38° spécialement fabriqué pour cet appartement. Nos artisans staffeurs ont réalisés avec détails l’ensemble des corniches et cimaises de l’appartement, remettant en valeur l’aspect bourgeois.
Un peu à l’écart, la chambre des enfants intègre un lit superposé dans l’alcôve tapissée d’une nature joueuse où les écureuils se donnent à cœur joie dans une partie de cache-cache sauvage. Pour pénétrer dans la suite parentale, il faut tout d’abord longer la douche qui se veut audacieuse avec un carrelage zellige vert bouteille et un receveur noir. De plus, le dressing en chêne cloisonne la chambre de la douche. De son côté, le bureau a pris la place de l’ancien archivage, et le vert Thé de Chine recouvrant murs et plafond, contraste avec la tapisserie feuillage pour se plonger dans cette parenthèse de douceur.
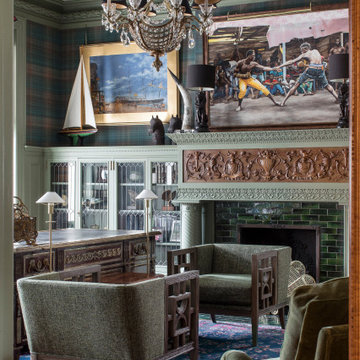
セントルイスにあるラグジュアリーな中くらいなエクレクティックスタイルのおしゃれな書斎 (緑の壁、無垢フローリング、標準型暖炉、タイルの暖炉まわり、自立型机、茶色い床、壁紙) の写真
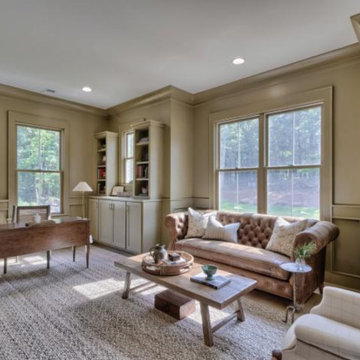
Luxury home office bathed in stately green with custom molding, large windows, and built-ins all over the place for a professional, welcoming environment.
ラグジュアリーなホームオフィス・書斎 (自立型机、茶色い床、黄色い床、緑の壁) の写真
1
