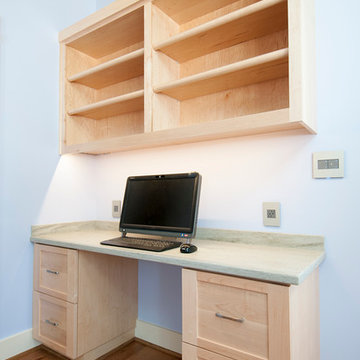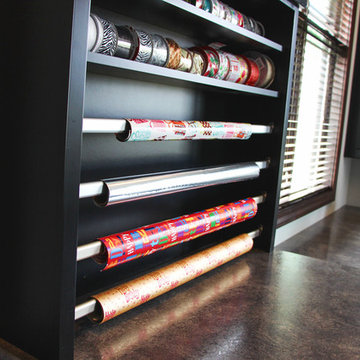ラグジュアリーなホームオフィス・書斎 (造り付け机、青い壁、グレーの壁) の写真
絞り込み:
資材コスト
並び替え:今日の人気順
写真 1〜20 枚目(全 381 枚)
1/5
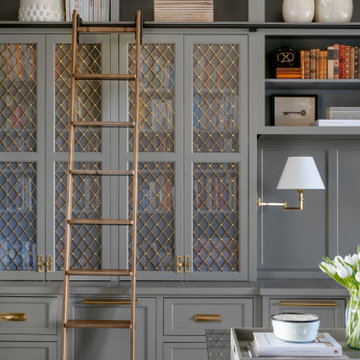
ナッシュビルにあるラグジュアリーな広いカントリー風のおしゃれな書斎 (グレーの壁、無垢フローリング、標準型暖炉、石材の暖炉まわり、造り付け机、茶色い床) の写真
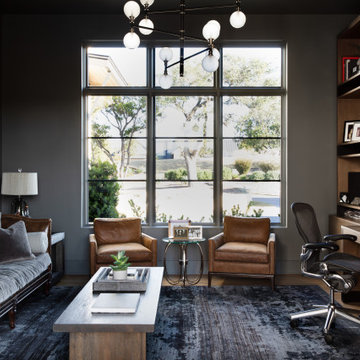
オースティンにあるラグジュアリーな広いトランジショナルスタイルのおしゃれなホームオフィス・書斎 (ライブラリー、グレーの壁、淡色無垢フローリング、暖炉なし、造り付け机、茶色い床) の写真

Michael J. Lee
ボストンにあるラグジュアリーな小さなトランジショナルスタイルのおしゃれな書斎 (グレーの壁、造り付け机、無垢フローリング、暖炉なし、茶色い床) の写真
ボストンにあるラグジュアリーな小さなトランジショナルスタイルのおしゃれな書斎 (グレーの壁、造り付け机、無垢フローリング、暖炉なし、茶色い床) の写真
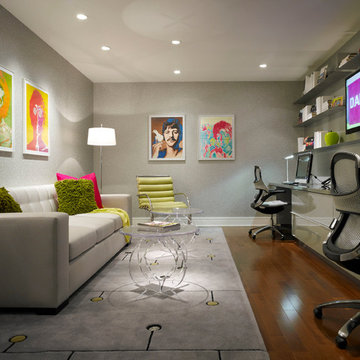
Creative lighting, vintage Beatles posters and strategic splashes of green transform an interior windowless room into a home office that is ever ready to transition into a guest bedroom.
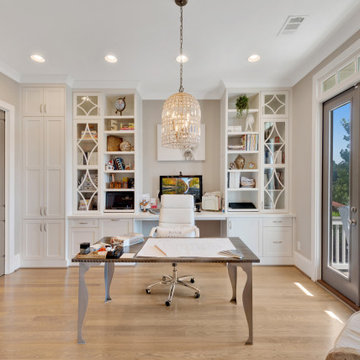
Home Office
他の地域にあるラグジュアリーな広いトランジショナルスタイルのおしゃれなホームオフィス・書斎 (グレーの壁、淡色無垢フローリング、造り付け机、グレーの床) の写真
他の地域にあるラグジュアリーな広いトランジショナルスタイルのおしゃれなホームオフィス・書斎 (グレーの壁、淡色無垢フローリング、造り付け机、グレーの床) の写真
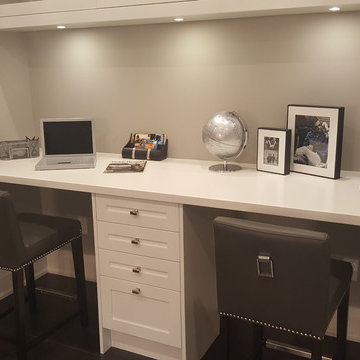
Listen to music, Watch TV and do school work or work work in this high functional space.
トロントにあるラグジュアリーな小さなモダンスタイルのおしゃれなアトリエ・スタジオ (グレーの壁、濃色無垢フローリング、造り付け机) の写真
トロントにあるラグジュアリーな小さなモダンスタイルのおしゃれなアトリエ・スタジオ (グレーの壁、濃色無垢フローリング、造り付け机) の写真
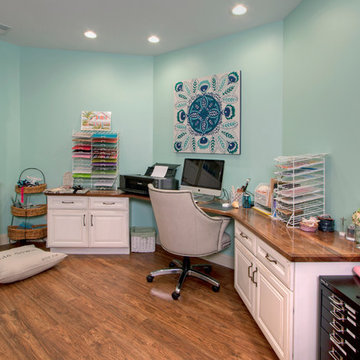
The home office portion of the gift wrapping room uses the same white maple Wellborn cabinets connected by walnut countertops. The office space was originally set up so the lady of the house had a computer and printer for her craft projects, but the man of the house finds himself (and their dog!) spending a lot of time at this station because it's inviting and inspiring.
Photo by Toby Weiss
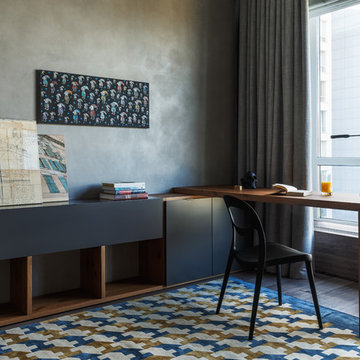
Архитектурная студия: Artechnology
Архитектор: Георгий Ахвледиани
Архитектор: Тимур Шарипов
Дизайнер: Ольга Истомина
Светодизайнер: Сергей Назаров
Фото: Сергей Красюк
Этот проект был опубликован в журнале AD Russia
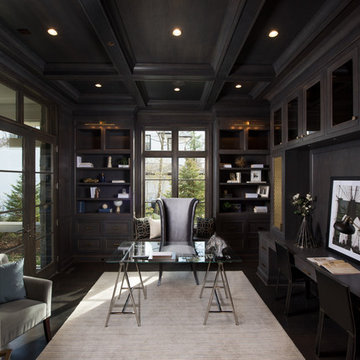
library/office
Matt Mansueto
シカゴにあるラグジュアリーな広いトランジショナルスタイルのおしゃれなホームオフィス・書斎 (ライブラリー、グレーの壁、濃色無垢フローリング、暖炉なし、造り付け机、茶色い床) の写真
シカゴにあるラグジュアリーな広いトランジショナルスタイルのおしゃれなホームオフィス・書斎 (ライブラリー、グレーの壁、濃色無垢フローリング、暖炉なし、造り付け机、茶色い床) の写真
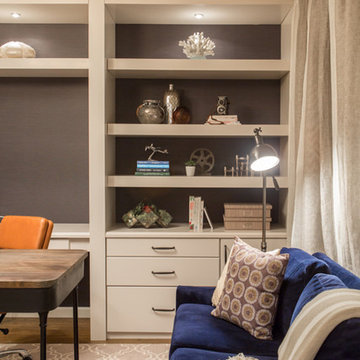
Home Office: Features custom white built in cabinetry. Built in desk and freestanding desk sure to fit the needs of any stay at home type. Tons of open shelving and drawer storage. Photography by http://www.nicolepereiraphotography.com/
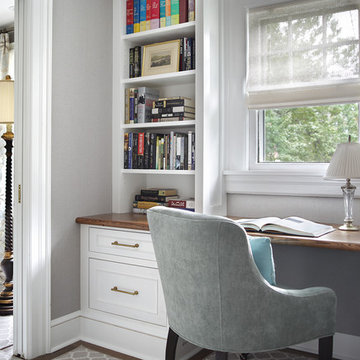
This new home office is adjacent to the master suite to the left and includes custom cabinetry (including filing cabinets), an enclosed printer closet and plenty of light. JMOC Builders, ML Interior Designs, Peter Rymwid photography.
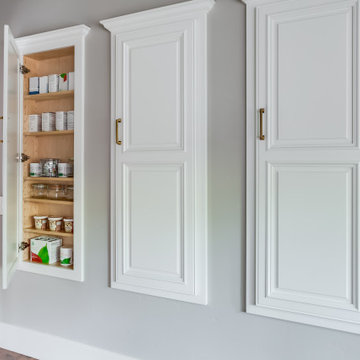
Between the studs storage helps to contain pantry items and health supplements.
サクラメントにあるラグジュアリーな小さなトラディショナルスタイルのおしゃれな書斎 (グレーの壁、濃色無垢フローリング、造り付け机、茶色い床) の写真
サクラメントにあるラグジュアリーな小さなトラディショナルスタイルのおしゃれな書斎 (グレーの壁、濃色無垢フローリング、造り付け机、茶色い床) の写真
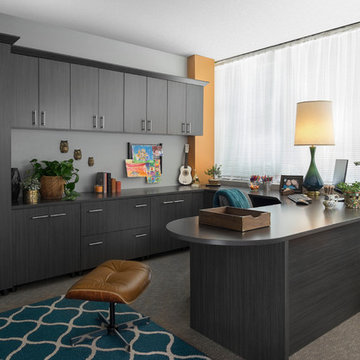
When most of our day is spent working, we have to make sure our environment is right. This custom home office system features a round-edge desk that’s spacious and comfortable, modern decorative molding, Licorice finish, European flat door style, brushed chrome bar handles, tall cabinet and top and bottom cabinets that provide plenty of storage. When you have a beautiful and spacious environment, work becomes more effective and fun.
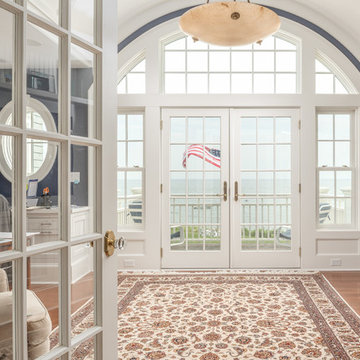
This luxury home was designed to specific specs for our client. Every detail was meticulously planned and designed with aesthetics and functionality in mind. Features barrel vault ceiling, custom waterfront facing windows and doors and built-ins.
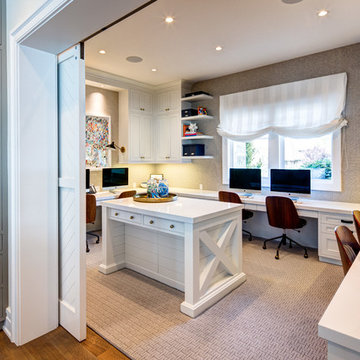
Alan Blakely
ソルトレイクシティにあるラグジュアリーな巨大なトランジショナルスタイルのおしゃれな書斎 (造り付け机、グレーの壁、無垢フローリング、茶色い床) の写真
ソルトレイクシティにあるラグジュアリーな巨大なトランジショナルスタイルのおしゃれな書斎 (造り付け机、グレーの壁、無垢フローリング、茶色い床) の写真
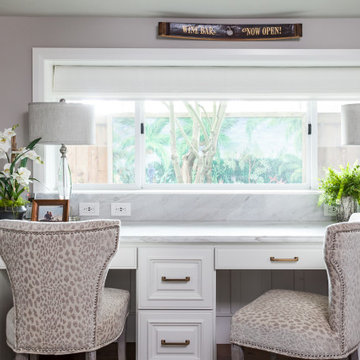
Once a guest bedroom, this space needed to house all sorts of critical activity for the household. It functions as an office, wine bar, coffee bar and laundry room. Office supplies, a shredder and printer are all concealed in the custom cabinetry. Le Grand outlets boast USB charging ports for convenience. The couple's Keurig pods are stowed in a drawer built for such a purpose. A Sub Zero wine refrigerator houses their extensive wine collection. And a laundry with chrome hanging bar and cleanser storage is tucked neatly behind a pair of doors.
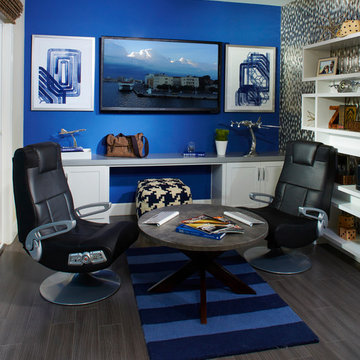
3-4 beds | 2.5-3.5 baths | approx. 1,440-1,815 square feet
*Arques Place sold out in January 2017*
Located in Sunnyvale’s East Arques and N. Fair Oaks, Arques Place offers:
• 85 Townhomes
• Community Club House
• Front yard space (per location)
• Large private outdoor decks
• 2 car side by side attached garage
• Downstairs bedrooms per plan
• Proximity to work centers and major employers
• Close to restaurants, shopping, outdoor amenities and parks
• Nearby Sunnyvale Caltrain station
• Close proximity to parks include Fair Oaks Park, Martin Murphy Junior Park and Columbia Park.
• Schools include San Miguel ES, Columbia MS, Fremont HS
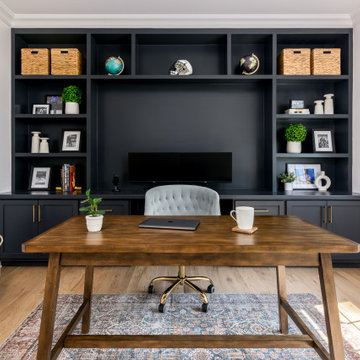
The clients of our McCollum Project approached the CRD&CO. team already under contract with a contemporary local builder. The parents of three had two requests: we don’t want builders grade materials and we don’t want a modern or contemporary home. Alison presented a vision that was immediately approved and the project took off. From tile and cabinet selections to accessories and decor, the CRD&CO. team created a transitional and current home with all the trendy touches! We can’t wait to reveal the second floor of this project!
ラグジュアリーなホームオフィス・書斎 (造り付け机、青い壁、グレーの壁) の写真
1
