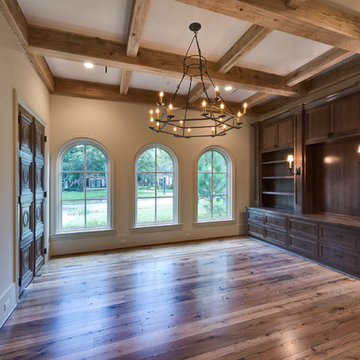ラグジュアリーなホームオフィス・書斎 (造り付け机、ラミネートの床、無垢フローリング、ベージュの壁、黄色い壁) の写真
絞り込み:
資材コスト
並び替え:今日の人気順
写真 1〜20 枚目(全 187 枚)
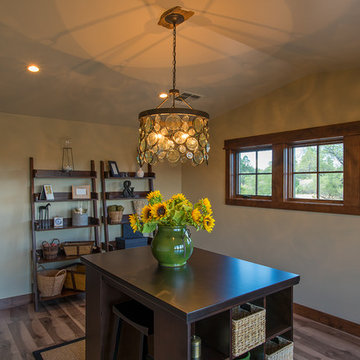
This luxurious cabin boasts both rustic and elegant design styles.
フェニックスにあるラグジュアリーな巨大なラスティックスタイルのおしゃれなクラフトルーム (ベージュの壁、無垢フローリング、標準型暖炉、石材の暖炉まわり、造り付け机) の写真
フェニックスにあるラグジュアリーな巨大なラスティックスタイルのおしゃれなクラフトルーム (ベージュの壁、無垢フローリング、標準型暖炉、石材の暖炉まわり、造り付け机) の写真
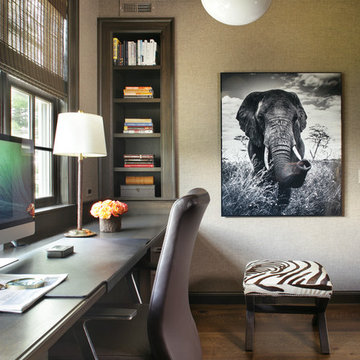
A home office space for the work from home man. The brown and beige palette create a masculine space. Photography by: Peter Rymwid
ニューヨークにあるラグジュアリーなトランジショナルスタイルのおしゃれな書斎 (ベージュの壁、造り付け机、無垢フローリング) の写真
ニューヨークにあるラグジュアリーなトランジショナルスタイルのおしゃれな書斎 (ベージュの壁、造り付け机、無垢フローリング) の写真
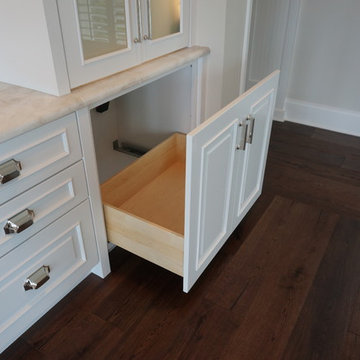
Signature Kitchen & Bath Design
ジャクソンビルにあるラグジュアリーな中くらいなトランジショナルスタイルのおしゃれなホームオフィス・書斎 (ベージュの壁、無垢フローリング、造り付け机) の写真
ジャクソンビルにあるラグジュアリーな中くらいなトランジショナルスタイルのおしゃれなホームオフィス・書斎 (ベージュの壁、無垢フローリング、造り付け机) の写真
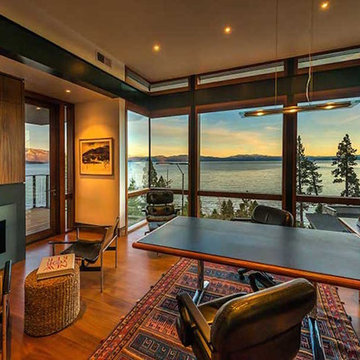
サクラメントにあるラグジュアリーな広いラスティックスタイルのおしゃれな書斎 (ベージュの壁、無垢フローリング、標準型暖炉、金属の暖炉まわり、造り付け机、茶色い床) の写真
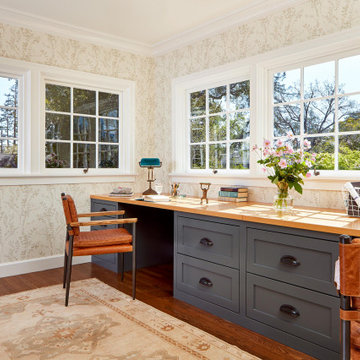
Two desks are built in opposite the bed. Original awning windows were restored and are fully functional--not always the case in old houses. Beautiful blue cabinetry provides a nice contrast to the warm wood floors to and gorgeous leather desk chairs.
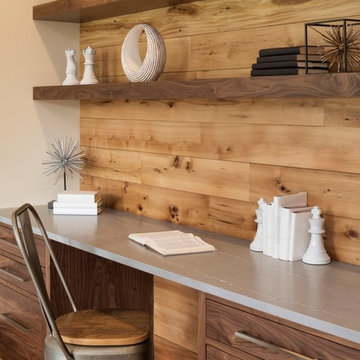
Landmark Photography
ミネアポリスにあるラグジュアリーな中くらいなラスティックスタイルのおしゃれな書斎 (ベージュの壁、無垢フローリング、暖炉なし、造り付け机、茶色い床) の写真
ミネアポリスにあるラグジュアリーな中くらいなラスティックスタイルのおしゃれな書斎 (ベージュの壁、無垢フローリング、暖炉なし、造り付け机、茶色い床) の写真
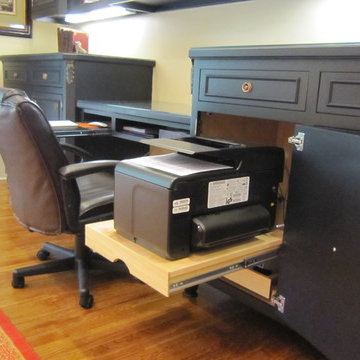
This is a good photo of the space designed for the printer, which pulls out, but can be closed up when not in use.
Pamela Foster
アトランタにあるラグジュアリーな広いトラディショナルスタイルのおしゃれな書斎 (黄色い壁、無垢フローリング、漆喰の暖炉まわり、造り付け机、茶色い床、コーナー設置型暖炉) の写真
アトランタにあるラグジュアリーな広いトラディショナルスタイルのおしゃれな書斎 (黄色い壁、無垢フローリング、漆喰の暖炉まわり、造り付け机、茶色い床、コーナー設置型暖炉) の写真
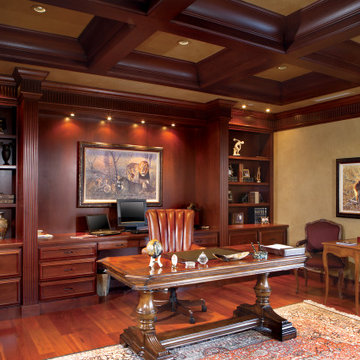
Study and Office
フェニックスにあるラグジュアリーな巨大な地中海スタイルのおしゃれな書斎 (ベージュの壁、無垢フローリング、造り付け机、茶色い床、格子天井) の写真
フェニックスにあるラグジュアリーな巨大な地中海スタイルのおしゃれな書斎 (ベージュの壁、無垢フローリング、造り付け机、茶色い床、格子天井) の写真

A new skylight was strategically placed above this desk nook.
ロサンゼルスにあるラグジュアリーな中くらいな地中海スタイルのおしゃれな書斎 (ベージュの壁、無垢フローリング、造り付け机、茶色い床) の写真
ロサンゼルスにあるラグジュアリーな中くらいな地中海スタイルのおしゃれな書斎 (ベージュの壁、無垢フローリング、造り付け机、茶色い床) の写真
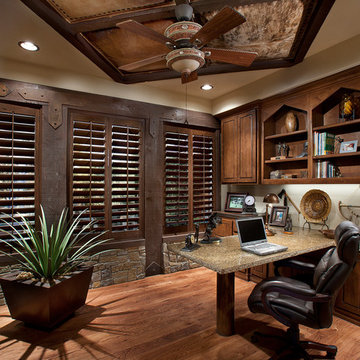
This homage to prairie style architecture located at The Rim Golf Club in Payson, Arizona was designed for owner/builder/landscaper Tom Beck.
This home appears literally fastened to the site by way of both careful design as well as a lichen-loving organic material palatte. Forged from a weathering steel roof (aka Cor-Ten), hand-formed cedar beams, laser cut steel fasteners, and a rugged stacked stone veneer base, this home is the ideal northern Arizona getaway.
Expansive covered terraces offer views of the Tom Weiskopf and Jay Morrish designed golf course, the largest stand of Ponderosa Pines in the US, as well as the majestic Mogollon Rim and Stewart Mountains, making this an ideal place to beat the heat of the Valley of the Sun.
Designing a personal dwelling for a builder is always an honor for us. Thanks, Tom, for the opportunity to share your vision.
Project Details | Northern Exposure, The Rim – Payson, AZ
Architect: C.P. Drewett, AIA, NCARB, Drewett Works, Scottsdale, AZ
Builder: Thomas Beck, LTD, Scottsdale, AZ
Photographer: Dino Tonn, Scottsdale, AZ
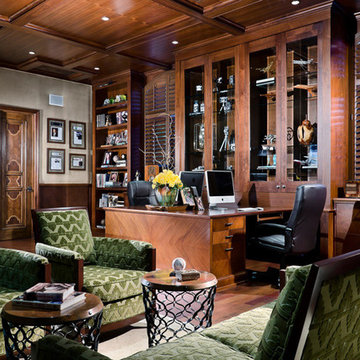
Wood paneled ceiling, custom built glass front cases with glass shelves. Partners desk with matching computer screens, seating area with book cases.
マイアミにあるラグジュアリーな巨大な地中海スタイルのおしゃれな書斎 (ベージュの壁、無垢フローリング、造り付け机) の写真
マイアミにあるラグジュアリーな巨大な地中海スタイルのおしゃれな書斎 (ベージュの壁、無垢フローリング、造り付け机) の写真
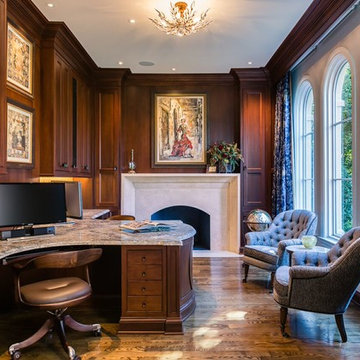
Catherine Nguyen Photography
ロサンゼルスにあるラグジュアリーな巨大なコンテンポラリースタイルのおしゃれな書斎 (ベージュの壁、無垢フローリング、標準型暖炉、石材の暖炉まわり、造り付け机) の写真
ロサンゼルスにあるラグジュアリーな巨大なコンテンポラリースタイルのおしゃれな書斎 (ベージュの壁、無垢フローリング、標準型暖炉、石材の暖炉まわり、造り付け机) の写真
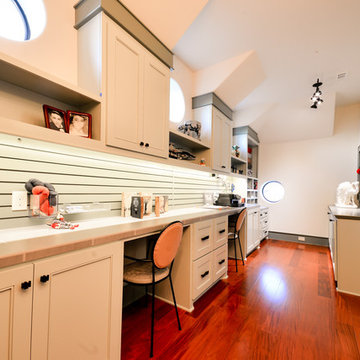
Purser Architectural Custom Home Design
Built by Sprouse House Custom Homes
Photographer: Keven Alvarado
ヒューストンにあるラグジュアリーな広いコンテンポラリースタイルのおしゃれなクラフトルーム (ベージュの壁、無垢フローリング、造り付け机、茶色い床) の写真
ヒューストンにあるラグジュアリーな広いコンテンポラリースタイルのおしゃれなクラフトルーム (ベージュの壁、無垢フローリング、造り付け机、茶色い床) の写真
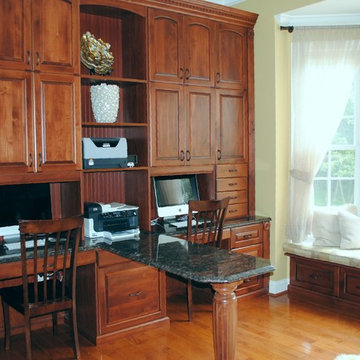
Lauren Mahogany Melamine interior with Solid Wood stained Door and Drawer faces, Solid Wood stained Dentil Molding, Beadboard Backing, Hand Carved Rosettes, Fluted Pilasters, Granite Countertops, File Drawers.
Designed by Michelle Langley and Fabricated and Installed by Closet Factory Washington, DC.
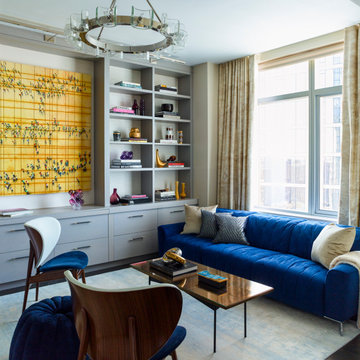
Custom Built-in Library with hidden desk, blue velvet sofa, vintage coffee table and Baxter chairs. Area rug by Stark Carpet.
ニューヨークにあるラグジュアリーな広いトランジショナルスタイルのおしゃれなホームオフィス・書斎 (ライブラリー、ベージュの壁、無垢フローリング、造り付け机、茶色い床、壁紙) の写真
ニューヨークにあるラグジュアリーな広いトランジショナルスタイルのおしゃれなホームオフィス・書斎 (ライブラリー、ベージュの壁、無垢フローリング、造り付け机、茶色い床、壁紙) の写真
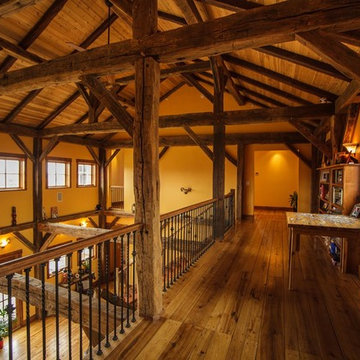
Residence near Boulder, CO. Designed about a 200 year old timber frame structure, dismantled and relocated from an old Pennsylvania barn. Most materials within the home are reclaimed or recycled. Second story hallway with custom reclaimed wood truss and hardwood flooring.
Photo Credits: Dale Smith/James Moro
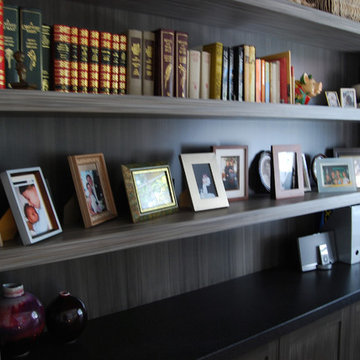
Brian Patterson
シドニーにあるラグジュアリーな広いコンテンポラリースタイルのおしゃれな書斎 (ベージュの壁、無垢フローリング、暖炉なし、造り付け机) の写真
シドニーにあるラグジュアリーな広いコンテンポラリースタイルのおしゃれな書斎 (ベージュの壁、無垢フローリング、暖炉なし、造り付け机) の写真
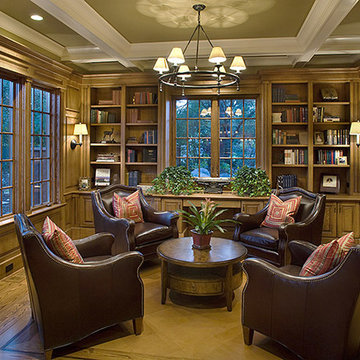
Connecting to places centuries old, this traditional European design captivates with unique architecture and distinctive decors, where enchanting rooms and lush landscapes capture the Old World style in today’s setting. Heralded by a circular drive with age-old redwoods and live oak trees, the entry shelters an exquisite cherry wood and glass door. The stately foyer with a cantilevered staircase appears to float before a serene sparkling leaded glass window; custom iron railing flows up the stairway and across the balcony overhead. Attention to detail flourishes in the kitchen cabinetry, incorporating abundant glazed woods, a layering of warm colors and soft fabrics with patterned oak floors. Whether it’s among the gardens or inside each room, there exists a common thread of beauty that can be characterized as detail. Crediting Markay Johnson and his team of precision craftsmen who worked on the home, as “the best in their fields”.
ラグジュアリーなホームオフィス・書斎 (造り付け机、ラミネートの床、無垢フローリング、ベージュの壁、黄色い壁) の写真
1

