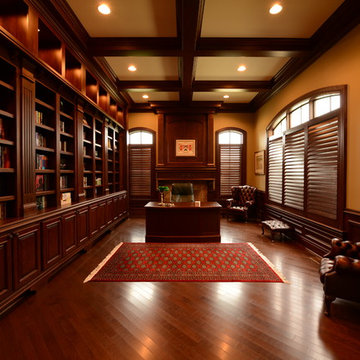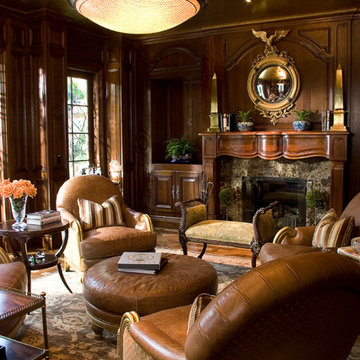ラグジュアリーな木目調のホームオフィス・書斎 (黒い壁、茶色い壁) の写真
絞り込み:
資材コスト
並び替え:今日の人気順
写真 1〜20 枚目(全 49 枚)
1/5

This exclusive guest home features excellent and easy to use technology throughout. The idea and purpose of this guesthouse is to host multiple charity events, sporting event parties, and family gatherings. The roughly 90-acre site has impressive views and is a one of a kind property in Colorado.
The project features incredible sounding audio and 4k video distributed throughout (inside and outside). There is centralized lighting control both indoors and outdoors, an enterprise Wi-Fi network, HD surveillance, and a state of the art Crestron control system utilizing iPads and in-wall touch panels. Some of the special features of the facility is a powerful and sophisticated QSC Line Array audio system in the Great Hall, Sony and Crestron 4k Video throughout, a large outdoor audio system featuring in ground hidden subwoofers by Sonance surrounding the pool, and smart LED lighting inside the gorgeous infinity pool.
J Gramling Photos
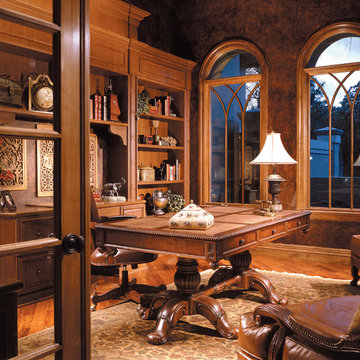
The Sater Design Collection's luxury, Italian home plan "Casa Bellisima" (Plan #6935). saterdesign.com
マイアミにあるラグジュアリーな広いトラディショナルスタイルのおしゃれな書斎 (茶色い壁、無垢フローリング、暖炉なし、自立型机) の写真
マイアミにあるラグジュアリーな広いトラディショナルスタイルのおしゃれな書斎 (茶色い壁、無垢フローリング、暖炉なし、自立型机) の写真
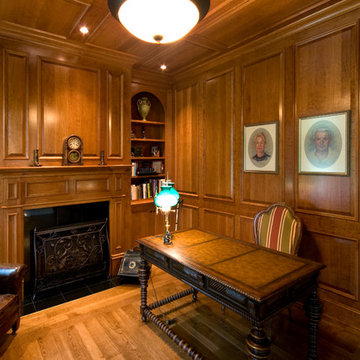
ボストンにあるラグジュアリーな広いトラディショナルスタイルのおしゃれなホームオフィス・書斎 (ライブラリー、茶色い壁、濃色無垢フローリング、標準型暖炉、木材の暖炉まわり、自立型机、茶色い床) の写真
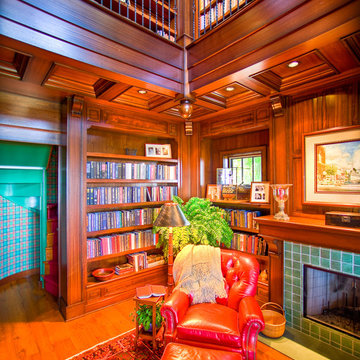
2 story library.
Cottage Style home on coveted Bluff Drive in Harbor Springs, Michigan, overlooking the Main Street and Little Traverse Bay.
Architect - Stillwater Architecture, LLC
Construction - Dick Collie Construction
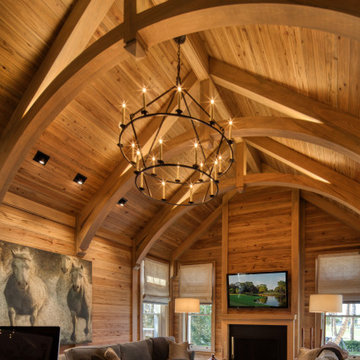
Pecky and clear cypress wood walls, moldings, and arched beam ceiling is the feature of the study. Custom designed cypress cabinetry was built to complement the interior architectural details

Beautiful executive office with wood ceiling, stone fireplace, built-in cabinets and floating desk. Visionart TV in Fireplace. Cabinets are redwood burl and desk is Mahogany.
Project designed by Susie Hersker’s Scottsdale interior design firm Design Directives. Design Directives is active in Phoenix, Paradise Valley, Cave Creek, Carefree, Sedona, and beyond.
For more about Design Directives, click here: https://susanherskerasid.com/

ワシントンD.C.にあるラグジュアリーな広いシャビーシック調のおしゃれな書斎 (茶色い壁、カーペット敷き、標準型暖炉、石材の暖炉まわり、自立型机、赤い床) の写真
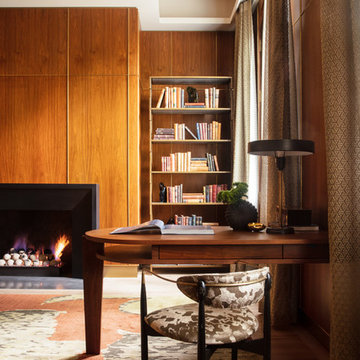
Designer, Jeff Edwards uses walnut paneling with brass accents to counterbalance the steel and leathered graystone hearth. A custom walnut desk and vintage chairs for this library offer a place to absorb literary works.
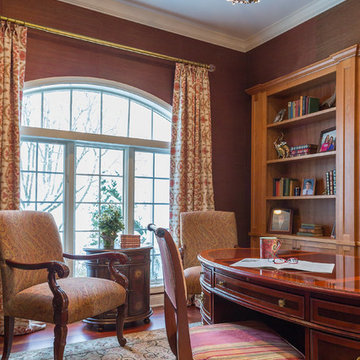
The lady of the house has a sophisticated and elegant study. Quite different from the kitchen counter piles of paper found in so many homes. The beautiful oval desk placed in the center of the room has file drawers and a book shelf on the front of the desk. There is easy access to the credenza behind the desk and a clear line of sight to the flat screen TV. Grass cloth wallpaper, sumptuous fabrics, hardwood floors, and a timeless oriental area rug come together to make this a comfortable and functional command central for a busy family.
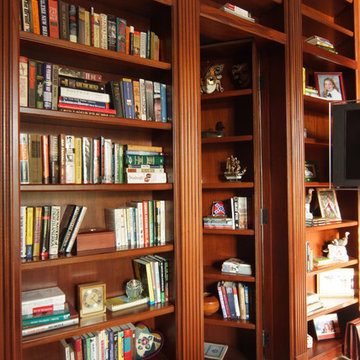
ヒューストンにあるラグジュアリーな巨大なラスティックスタイルのおしゃれな書斎 (茶色い壁、磁器タイルの床、暖炉なし、自立型机、ベージュの床) の写真
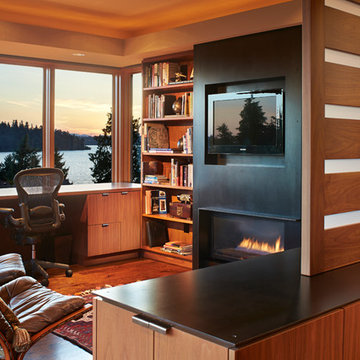
Photo Credit: Benjamin Benschneider
シアトルにあるラグジュアリーな中くらいなコンテンポラリースタイルのおしゃれなホームオフィス・書斎 (茶色い壁、無垢フローリング、横長型暖炉、造り付け机) の写真
シアトルにあるラグジュアリーな中くらいなコンテンポラリースタイルのおしゃれなホームオフィス・書斎 (茶色い壁、無垢フローリング、横長型暖炉、造り付け机) の写真

ヒューストンにあるラグジュアリーな広いトラディショナルスタイルのおしゃれな書斎 (茶色い壁、濃色無垢フローリング、標準型暖炉、石材の暖炉まわり、造り付け机、茶色い床) の写真
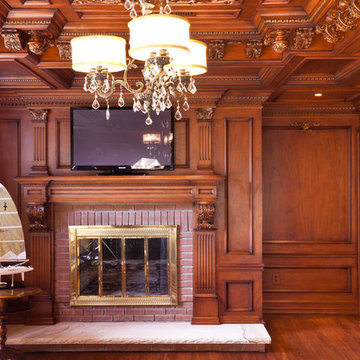
ニューヨークにあるラグジュアリーな巨大なトラディショナルスタイルのおしゃれなホームオフィス・書斎 (造り付け机、茶色い壁、塗装フローリング、標準型暖炉、木材の暖炉まわり、茶色い床) の写真
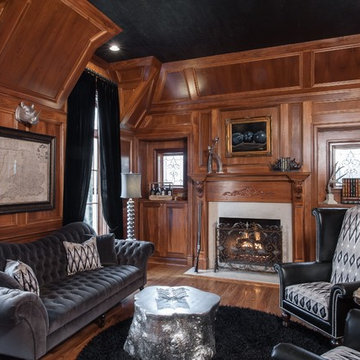
10,000 square foot home in Ladue,Mo. Wood paneled walls, faux black crocodile ceiling, velvet sofa, black leather wing backs,and a chrome stump cocktail table combine with sleek black draperies to create this Martini room.
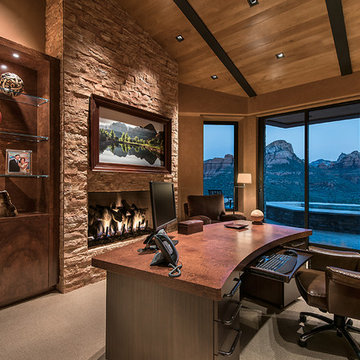
Mark Boisclair Photography
Interior design by Susan Hersker and Elaine Ryckman
Project designed by Susie Hersker’s Scottsdale interior design firm Design Directives. Design Directives is active in Phoenix, Paradise Valley, Cave Creek, Carefree, Sedona, and beyond.
For more about Design Directives, click here: https://susanherskerasid.com/
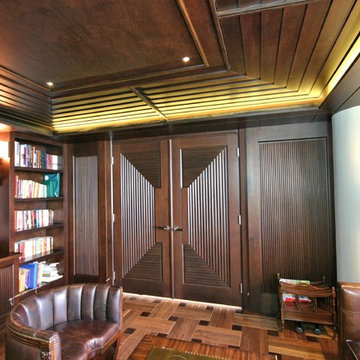
Home office, Library space
シカゴにあるラグジュアリーな中くらいなトランジショナルスタイルのおしゃれな書斎 (無垢フローリング、茶色い壁) の写真
シカゴにあるラグジュアリーな中くらいなトランジショナルスタイルのおしゃれな書斎 (無垢フローリング、茶色い壁) の写真
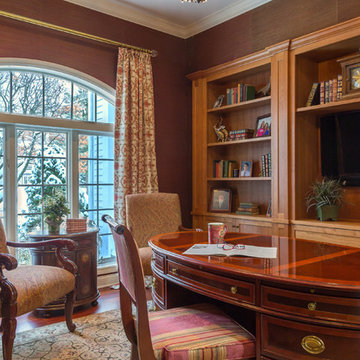
The lady of the house has a sophisticated and elegant study. Quite different from the kitchen counter piles of paper found in so many homes. The beautiful oval desk placed in the center of the room has file drawers and a book shelf on the front of the desk. There is easy access to the credenza behind the desk and a clear line of sight to the flat screen TV. Grass cloth wallpaper, sumptuous fabrics, hardwood floors, and a timeless oriental area rug come together to make this a comfortable and functional command central for a busy family.
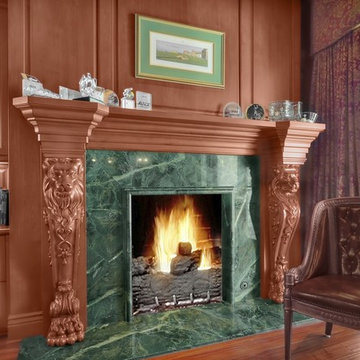
Enkebol lion head legs. Walls fully paneled with Alder raised panels.
サンディエゴにあるラグジュアリーな広いトラディショナルスタイルのおしゃれな書斎 (茶色い壁、濃色無垢フローリング、標準型暖炉、タイルの暖炉まわり、造り付け机、茶色い床) の写真
サンディエゴにあるラグジュアリーな広いトラディショナルスタイルのおしゃれな書斎 (茶色い壁、濃色無垢フローリング、標準型暖炉、タイルの暖炉まわり、造り付け机、茶色い床) の写真
ラグジュアリーな木目調のホームオフィス・書斎 (黒い壁、茶色い壁) の写真
1
