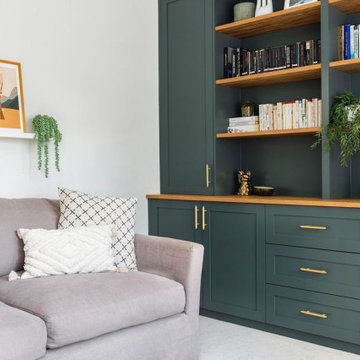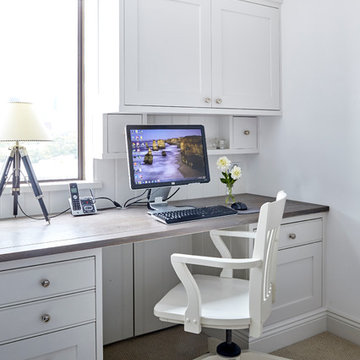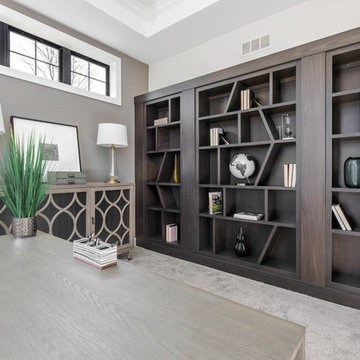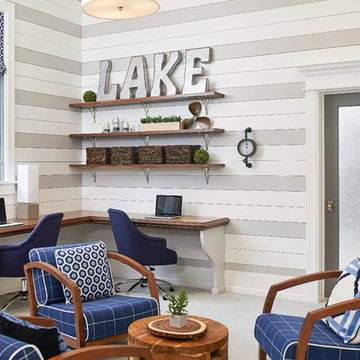ラグジュアリーな白いホームオフィス・書斎 (カーペット敷き、ラミネートの床) の写真
絞り込み:
資材コスト
並び替え:今日の人気順
写真 1〜20 枚目(全 109 枚)
1/5

The image displays a streamlined home office area that is the epitome of modern minimalism. The built-in desk and shelving unit are painted in a soft neutral tone, providing a clean and cohesive look that blends seamlessly with the room's decor. The open shelves are thoughtfully curated with a mix of books, decorative objects, and greenery, adding a personal touch and a bit of nature to the workspace.
A stylish, contemporary desk lamp with a gold finish stands on the desk, offering task lighting with a touch of elegance. The simplicity of the lamp's design complements the overall minimalist aesthetic of the space.
The chair at the desk is a modern design piece itself, featuring a black frame with a woven seat and backrest, adding texture and contrast to the space without sacrificing comfort or style. The choice of chair underscores the room's modern vibe and dedication to form as well as function.
Underfoot, the carpet's plush texture provides comfort and warmth, anchoring the work area and contrasting with the sleek lines of the furniture. This office space is a testament to a design philosophy that values clean lines, functionality, and a calming color palette to create an environment conducive to productivity and creativity.

Joe Kwon Photography
シカゴにあるラグジュアリーな広いトランジショナルスタイルのおしゃれなホームオフィス・書斎 (白い壁、カーペット敷き、造り付け机、グレーの床) の写真
シカゴにあるラグジュアリーな広いトランジショナルスタイルのおしゃれなホームオフィス・書斎 (白い壁、カーペット敷き、造り付け机、グレーの床) の写真
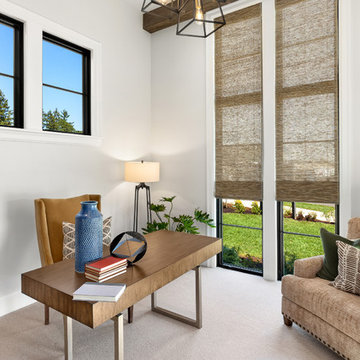
Justin Krug Photography
ポートランドにあるラグジュアリーな広いカントリー風のおしゃれな書斎 (白い壁、カーペット敷き、自立型机、グレーの床) の写真
ポートランドにあるラグジュアリーな広いカントリー風のおしゃれな書斎 (白い壁、カーペット敷き、自立型机、グレーの床) の写真
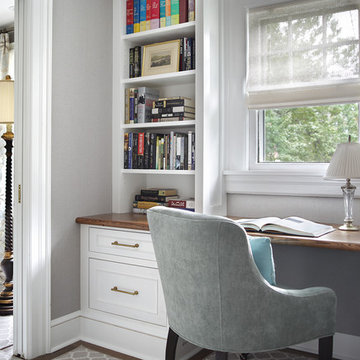
This new home office is adjacent to the master suite to the left and includes custom cabinetry (including filing cabinets), an enclosed printer closet and plenty of light. JMOC Builders, ML Interior Designs, Peter Rymwid photography.
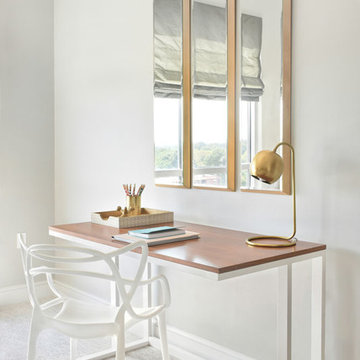
We completely updated this two-bedroom condo in Midtown Atlanta from outdated to current. We replaced the flooring, cabinetry, countertops, window treatments, and accessories all to exhibit a fresh, modern design while also adding in an innovative showpiece of grey metallic tile in the living room and master bath.
This home showcases mostly cool greys but is given warmth through the add touches of burnt orange, navy, brass, and brown.
Home located in Midtown Atlanta. Designed by interior design firm, VRA Interiors, who serve the entire Atlanta metropolitan area including Buckhead, Dunwoody, Sandy Springs, Cobb County, and North Fulton County.
For more about VRA Interior Design, click here: https://www.vrainteriors.com/
To learn more about this project, click here: https://www.vrainteriors.com/portfolio/midtown-atlanta-luxe-condo/
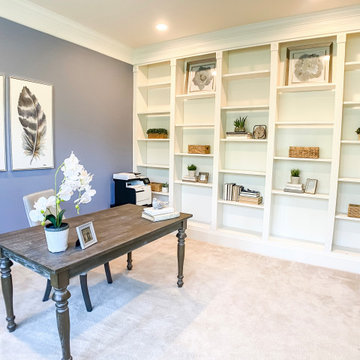
Once again the pain was not neutralized so decor was chosen to work with the existing wall color. The room features a stunning, full wall built in bookcase which we styled with a minimal approach.
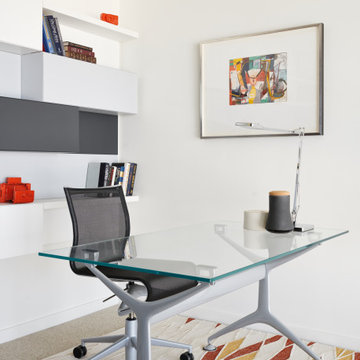
サンフランシスコにあるラグジュアリーな小さなコンテンポラリースタイルのおしゃれなホームオフィス・書斎 (白い壁、カーペット敷き、自立型机、ベージュの床) の写真

First impression count as you enter this custom-built Horizon Homes property at Kellyville. The home opens into a stylish entryway, with soaring double height ceilings.
It’s often said that the kitchen is the heart of the home. And that’s literally true with this home. With the kitchen in the centre of the ground floor, this home provides ample formal and informal living spaces on the ground floor.
At the rear of the house, a rumpus room, living room and dining room overlooking a large alfresco kitchen and dining area make this house the perfect entertainer. It’s functional, too, with a butler’s pantry, and laundry (with outdoor access) leading off the kitchen. There’s also a mudroom – with bespoke joinery – next to the garage.
Upstairs is a mezzanine office area and four bedrooms, including a luxurious main suite with dressing room, ensuite and private balcony.
Outdoor areas were important to the owners of this knockdown rebuild. While the house is large at almost 454m2, it fills only half the block. That means there’s a generous backyard.
A central courtyard provides further outdoor space. Of course, this courtyard – as well as being a gorgeous focal point – has the added advantage of bringing light into the centre of the house.
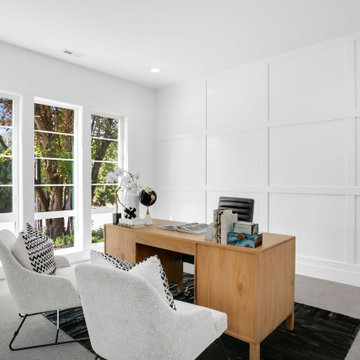
The Atwater Study is a sophisticated and stylish space designed for focus and productivity. It features a black leather chair that adds a touch of elegance and comfort, allowing for a comfortable seating experience. A black rug complements the chair and adds a touch of texture to the room. The study also boasts a combination of gray carpet and gray suede chairs, creating a cohesive and inviting atmosphere. White can lights are strategically placed to provide ample lighting for reading and working. The white trim and vents add a clean and crisp look to the room, while the white walls create a bright and airy ambiance. The white window trim frames the outside view and brings in natural light. A wooden desk serves as a functional and stylish workspace, providing ample surface area for work materials and accessories. The Atwater Study is a perfect blend of sophistication, comfort, and functionality, making it an ideal space for work, study, or relaxation.
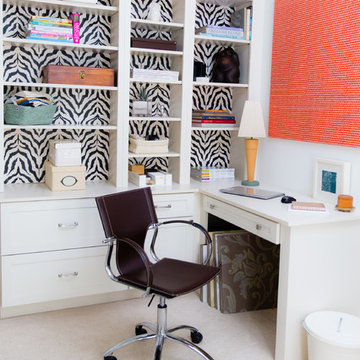
Custom Built-In Office provides plenty of storage and work space.
Photography by:
Matt Vatcher Photography
www.mattvatcherphotography.com
トロントにあるラグジュアリーな小さなビーチスタイルのおしゃれなホームオフィス・書斎 (白い壁、カーペット敷き、造り付け机) の写真
トロントにあるラグジュアリーな小さなビーチスタイルのおしゃれなホームオフィス・書斎 (白い壁、カーペット敷き、造り付け机) の写真
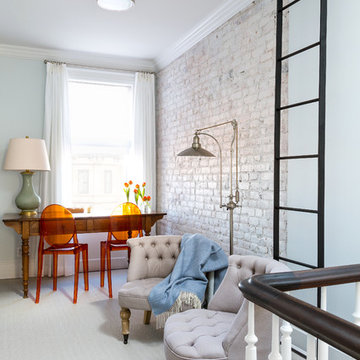
Interior Design, Interior Architecture, Custom Millwork Design, Furniture Design, Art Curation, & Landscape Architecture by Chango & Co.
Photography by Ball & Albanese

Twin Peaks House is a vibrant extension to a grand Edwardian homestead in Kensington.
Originally built in 1913 for a wealthy family of butchers, when the surrounding landscape was pasture from horizon to horizon, the homestead endured as its acreage was carved up and subdivided into smaller terrace allotments. Our clients discovered the property decades ago during long walks around their neighbourhood, promising themselves that they would buy it should the opportunity ever arise.
Many years later the opportunity did arise, and our clients made the leap. Not long after, they commissioned us to update the home for their family of five. They asked us to replace the pokey rear end of the house, shabbily renovated in the 1980s, with a generous extension that matched the scale of the original home and its voluminous garden.
Our design intervention extends the massing of the original gable-roofed house towards the back garden, accommodating kids’ bedrooms, living areas downstairs and main bedroom suite tucked away upstairs gabled volume to the east earns the project its name, duplicating the main roof pitch at a smaller scale and housing dining, kitchen, laundry and informal entry. This arrangement of rooms supports our clients’ busy lifestyles with zones of communal and individual living, places to be together and places to be alone.
The living area pivots around the kitchen island, positioned carefully to entice our clients' energetic teenaged boys with the aroma of cooking. A sculpted deck runs the length of the garden elevation, facing swimming pool, borrowed landscape and the sun. A first-floor hideout attached to the main bedroom floats above, vertical screening providing prospect and refuge. Neither quite indoors nor out, these spaces act as threshold between both, protected from the rain and flexibly dimensioned for either entertaining or retreat.
Galvanised steel continuously wraps the exterior of the extension, distilling the decorative heritage of the original’s walls, roofs and gables into two cohesive volumes. The masculinity in this form-making is balanced by a light-filled, feminine interior. Its material palette of pale timbers and pastel shades are set against a textured white backdrop, with 2400mm high datum adding a human scale to the raked ceilings. Celebrating the tension between these design moves is a dramatic, top-lit 7m high void that slices through the centre of the house. Another type of threshold, the void bridges the old and the new, the private and the public, the formal and the informal. It acts as a clear spatial marker for each of these transitions and a living relic of the home’s long history.
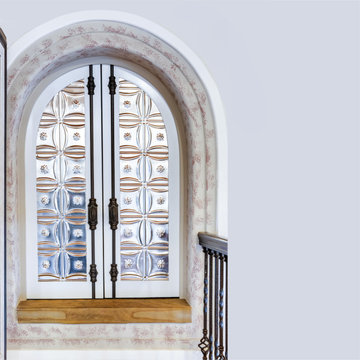
“Some people look for a beautiful place, others make a place beautiful.” ~Hazrat Inayat Khan
.
I love to challenge my skills and creativity with custom designs and intricate projects. My inspirations for these interior doors and shutters came from the fine details and antique style of French architecture, and the intricate wood carvings and bold colors found in Morocco. They took roughly 3 months to complete, and are a hefty 4” thick and around 200lbs per door.
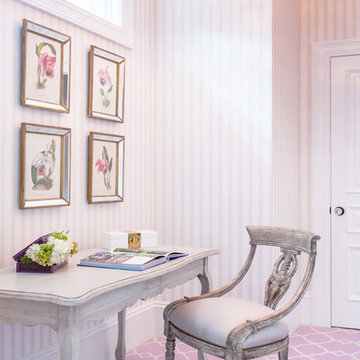
http://www.catherineandmcclure.com/victorianrestored.html
When we walked into this beautiful, stately home, all we could think was that it deserved the wow factor. The soaring ceilings and artfully appointed moldings ached to be shown off. Our clients had a great appreciation for beautiful fabrics and furniture which made our job feel like haute couture to our world.
#bostoninteriordesigners
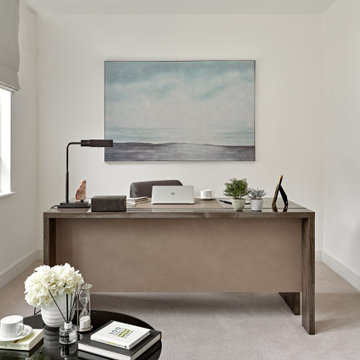
A home office designed by Rose Narmani Interiors for a North London project.
ロンドンにあるラグジュアリーな広いコンテンポラリースタイルのおしゃれなホームオフィス・書斎 (白い壁、カーペット敷き、自立型机、ベージュの床) の写真
ロンドンにあるラグジュアリーな広いコンテンポラリースタイルのおしゃれなホームオフィス・書斎 (白い壁、カーペット敷き、自立型机、ベージュの床) の写真
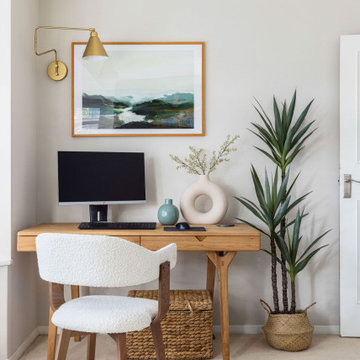
The desk sits by the window to take advantage of natural light, and to save space! Maximising space and storage were key in this home office. Lucy suggested built-in storage for closed compartments to hide messy paperwork and printers, and open shelves for books, mementoes, and family pictures. The bold shelving serves as a beautiful backdrop for Zoom calls too!
ラグジュアリーな白いホームオフィス・書斎 (カーペット敷き、ラミネートの床) の写真
1
