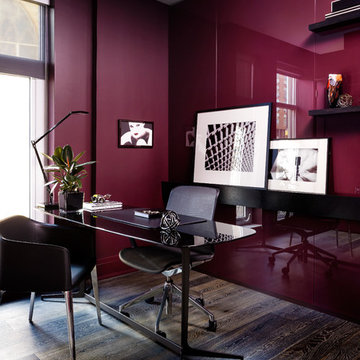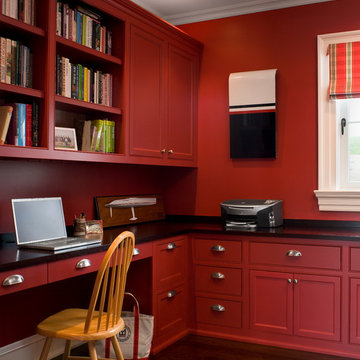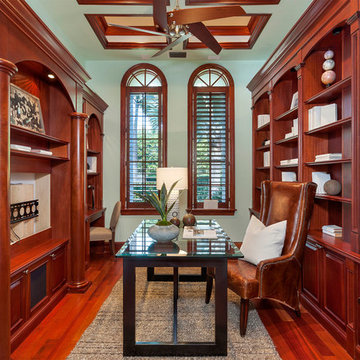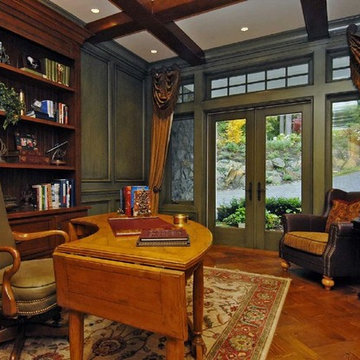ラグジュアリーなブラウンの、赤いホームオフィス・書斎 (緑の壁、赤い壁) の写真
絞り込み:
資材コスト
並び替え:今日の人気順
写真 1〜20 枚目(全 72 枚)
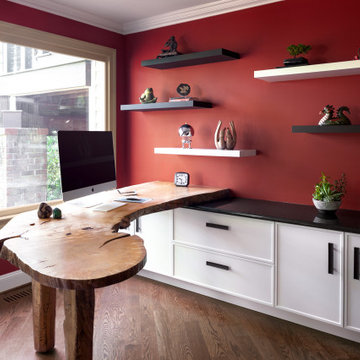
This zen workspace centers the mind when working at this live-edge natural maple desk. The desk was installed directly on top of the recessed panel white cabinets. Absolute black granite tops the cabinetry and adds more black and white accents throughout the work space with floating wood cabinets (white and black).
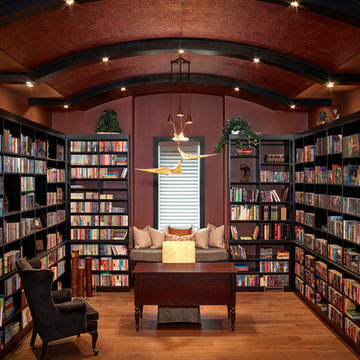
This room really speaks about the family and their devotion for books. This is quite the collection! And that light fixture! It's an amazing piece of art and works perfectly for this space.
I see some classic novels in the mix; the Hardy Boys in the bottom left and I am sure there is some Lord of the Rings and the Harry Potter series in the mix. Some board games on the bottom shelves as well. Nothing better than seeing a full home library such as this, well in my mind at least!
What do you think of the light fixture?
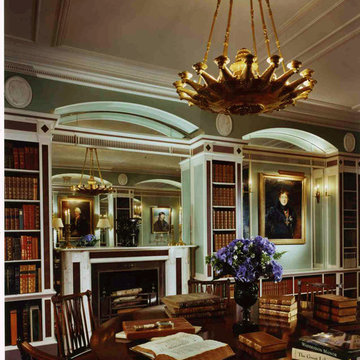
A new library/ dining room for a client living in New York and London, designed by Fairfax & Sammons Architects, interior design by Mlinaric Henry Zervudachi
Durston Saylor Photography

George Loch
他の地域にあるラグジュアリーな広いトラディショナルスタイルのおしゃれなホームオフィス・書斎 (ライブラリー、濃色無垢フローリング、石材の暖炉まわり、茶色い床、緑の壁、標準型暖炉) の写真
他の地域にあるラグジュアリーな広いトラディショナルスタイルのおしゃれなホームオフィス・書斎 (ライブラリー、濃色無垢フローリング、石材の暖炉まわり、茶色い床、緑の壁、標準型暖炉) の写真

This formal study is the perfect setting for a home office. Large wood panels and molding give this room a warm and inviting feel. The gas fireplace adds a touch of class as you relax while reading a good book or listening to your favorite music.
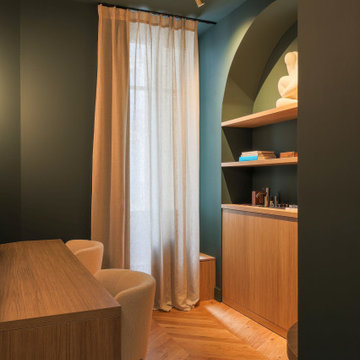
Cet ancien cabinet d’avocat dans le quartier du carré d’or, laissé à l’abandon, avait besoin d’attention. Notre intervention a consisté en une réorganisation complète afin de créer un appartement familial avec un décor épuré et contemplatif qui fasse appel à tous nos sens. Nous avons souhaité mettre en valeur les éléments de l’architecture classique de l’immeuble, en y ajoutant une atmosphère minimaliste et apaisante. En très mauvais état, une rénovation lourde et structurelle a été nécessaire, comprenant la totalité du plancher, des reprises en sous-œuvre, la création de points d’eau et d’évacuations.
Les espaces de vie, relèvent d’un savant jeu d’organisation permettant d’obtenir des perspectives multiples. Le grand hall d’entrée a été réduit, au profit d’un toilette singulier, hors du temps, tapissé de fleurs et d’un nez de cloison faisant office de frontière avec la grande pièce de vie. Le grand placard d’entrée comprenant la buanderie a été réalisé en bois de noyer par nos artisans menuisiers. Celle-ci a été délimitée au sol par du terrazzo blanc Carrara et de fines baguettes en laiton.
La grande pièce de vie est désormais le cœur de l’appartement. Pour y arriver, nous avons dû réunir quatre pièces et un couloir pour créer un triple séjour, comprenant cuisine, salle à manger et salon. La cuisine a été organisée autour d’un grand îlot mêlant du quartzite Taj Mahal et du bois de noyer. Dans la majestueuse salle à manger, la cheminée en marbre a été effacée au profit d’un mur en arrondi et d’une fenêtre qui illumine l’espace. Côté salon a été créé une alcôve derrière le canapé pour y intégrer une bibliothèque. L’ensemble est posé sur un parquet en chêne pointe de Hongris 38° spécialement fabriqué pour cet appartement. Nos artisans staffeurs ont réalisés avec détails l’ensemble des corniches et cimaises de l’appartement, remettant en valeur l’aspect bourgeois.
Un peu à l’écart, la chambre des enfants intègre un lit superposé dans l’alcôve tapissée d’une nature joueuse où les écureuils se donnent à cœur joie dans une partie de cache-cache sauvage. Pour pénétrer dans la suite parentale, il faut tout d’abord longer la douche qui se veut audacieuse avec un carrelage zellige vert bouteille et un receveur noir. De plus, le dressing en chêne cloisonne la chambre de la douche. De son côté, le bureau a pris la place de l’ancien archivage, et le vert Thé de Chine recouvrant murs et plafond, contraste avec la tapisserie feuillage pour se plonger dans cette parenthèse de douceur.
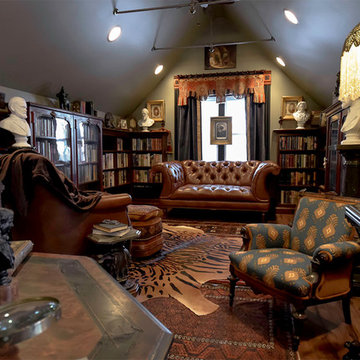
Designer: Rex Todd Rogers
Photographer: MJKolinko
他の地域にあるラグジュアリーな小さなおしゃれな書斎 (緑の壁、無垢フローリング、暖炉なし、造り付け机) の写真
他の地域にあるラグジュアリーな小さなおしゃれな書斎 (緑の壁、無垢フローリング、暖炉なし、造り付け机) の写真
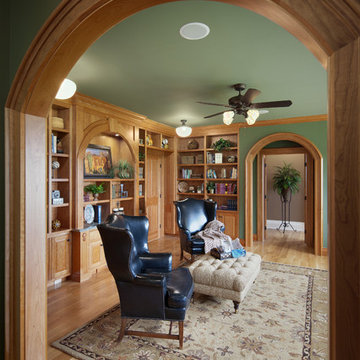
The arched openings is an aesthetic that is carried throughout this historic home renovation and addition. the arched opening of the custom cherry bookcases mimics the arches of the doorways in this historic home renovation and addition in Michigan.
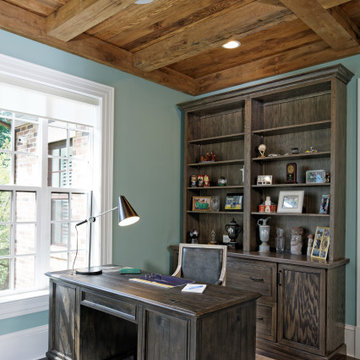
ワシントンD.C.にあるラグジュアリーな中くらいなトラディショナルスタイルのおしゃれなホームオフィス・書斎 (自立型机、板張り天井、緑の壁、暖炉なし、茶色い床、濃色無垢フローリング) の写真
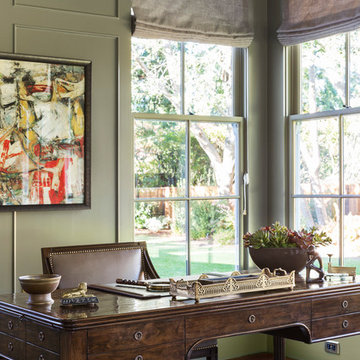
Interior design by Tineke Triggs for Artistic Deisgns for Living. Photography by Laura Hull.
サンフランシスコにあるラグジュアリーな広いトラディショナルスタイルのおしゃれな書斎 (緑の壁、カーペット敷き、暖炉なし、自立型机、マルチカラーの床) の写真
サンフランシスコにあるラグジュアリーな広いトラディショナルスタイルのおしゃれな書斎 (緑の壁、カーペット敷き、暖炉なし、自立型机、マルチカラーの床) の写真
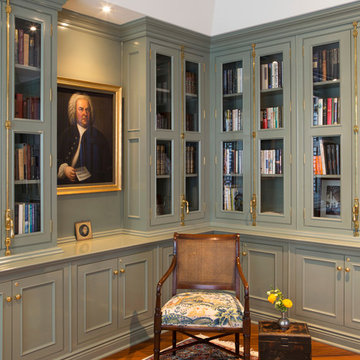
Custom craftsmanship goes a long way in a small space. This family library brings elegance to new level.
ニューヨークにあるラグジュアリーな中くらいなトラディショナルスタイルのおしゃれなホームオフィス・書斎 (ライブラリー、緑の壁、無垢フローリング、自立型机、茶色い床) の写真
ニューヨークにあるラグジュアリーな中くらいなトラディショナルスタイルのおしゃれなホームオフィス・書斎 (ライブラリー、緑の壁、無垢フローリング、自立型机、茶色い床) の写真
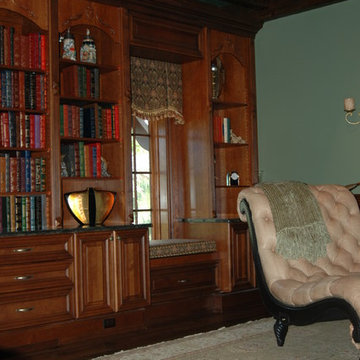
他の地域にあるラグジュアリーな広いトラディショナルスタイルのおしゃれなホームオフィス・書斎 (ライブラリー、緑の壁、濃色無垢フローリング、暖炉なし、茶色い床) の写真
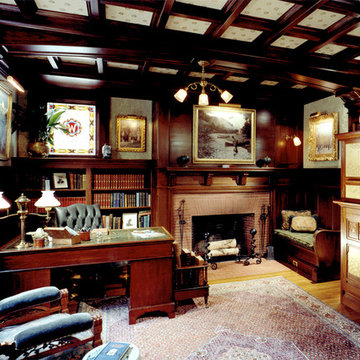
A new Home Office in what was an empty room in an 1897 Colonial Revival House
ボストンにあるラグジュアリーな広いトラディショナルスタイルのおしゃれな書斎 (緑の壁、無垢フローリング、標準型暖炉、自立型机、レンガの暖炉まわり) の写真
ボストンにあるラグジュアリーな広いトラディショナルスタイルのおしゃれな書斎 (緑の壁、無垢フローリング、標準型暖炉、自立型机、レンガの暖炉まわり) の写真

Eric Roth Photography
ボストンにあるラグジュアリーな中くらいなエクレクティックスタイルのおしゃれな書斎 (緑の壁、無垢フローリング、暖炉なし、自立型机) の写真
ボストンにあるラグジュアリーな中くらいなエクレクティックスタイルのおしゃれな書斎 (緑の壁、無垢フローリング、暖炉なし、自立型机) の写真
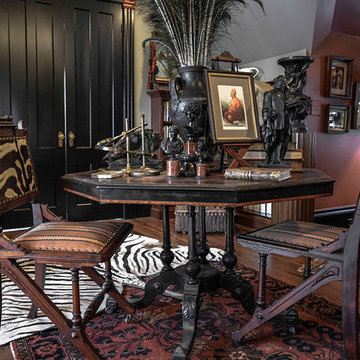
Designer: Rex Todd Rogers
Photographer: MJKolinko
他の地域にあるラグジュアリーな小さなおしゃれな書斎 (緑の壁、無垢フローリング、暖炉なし、造り付け机) の写真
他の地域にあるラグジュアリーな小さなおしゃれな書斎 (緑の壁、無垢フローリング、暖炉なし、造り付け机) の写真
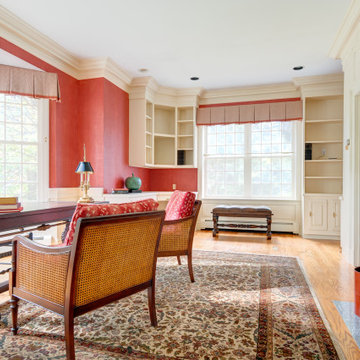
http://289wellesleystreet.com
ボストンにあるラグジュアリーな広いおしゃれなホームオフィス・書斎 (ライブラリー、赤い壁、無垢フローリング、標準型暖炉、木材の暖炉まわり、自立型机) の写真
ボストンにあるラグジュアリーな広いおしゃれなホームオフィス・書斎 (ライブラリー、赤い壁、無垢フローリング、標準型暖炉、木材の暖炉まわり、自立型机) の写真
ラグジュアリーなブラウンの、赤いホームオフィス・書斎 (緑の壁、赤い壁) の写真
1
