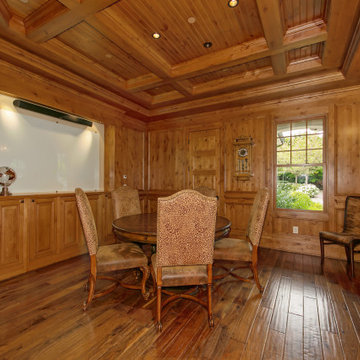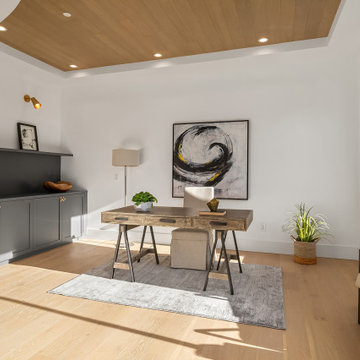ラグジュアリーなホームオフィス・書斎 (板張り天井、淡色無垢フローリング、無垢フローリング) の写真
絞り込み:
資材コスト
並び替え:今日の人気順
写真 1〜20 枚目(全 21 枚)
1/5

This modern custom home is a beautiful blend of thoughtful design and comfortable living. No detail was left untouched during the design and build process. Taking inspiration from the Pacific Northwest, this home in the Washington D.C suburbs features a black exterior with warm natural woods. The home combines natural elements with modern architecture and features clean lines, open floor plans with a focus on functional living.
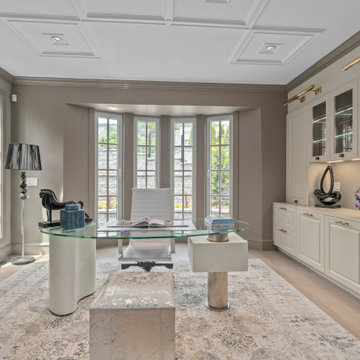
バンクーバーにあるラグジュアリーな広いトランジショナルスタイルのおしゃれなホームオフィス・書斎 (ライブラリー、ベージュの壁、淡色無垢フローリング、標準型暖炉、コンクリートの暖炉まわり、自立型机、ベージュの床、板張り天井) の写真
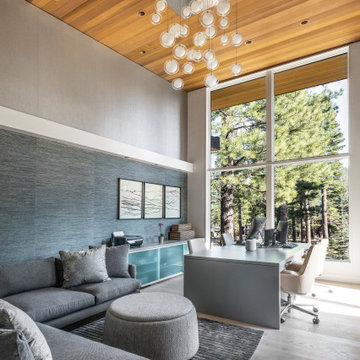
A lounge space for the whole family complete with a large wall mounted TV, a custom designed 4 person desk with storage, a large cabinet with sliding frosted glass doors for all the office equipment and supplies, and a custom large glass multi-pendant chandelier suspended above. The walls are divided by a valance that goes around the room to integrate lighting and hidden window shades. Above and below the valance are two organic wallpapers with the blue grass cloth below and the silver cork above. The ceiling is in a warm cedar and the room is complete with access to a private deck and large windows to take in natural light and the stunning mountain landscape that surrounds the home.
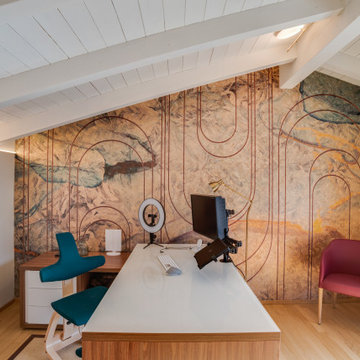
Villa OL
Ristrutturazione completa villa da 300mq con sauna interna e piscina idromassaggio esterna
ミラノにあるラグジュアリーな広いコンテンポラリースタイルのおしゃれなクラフトルーム (マルチカラーの壁、自立型机、淡色無垢フローリング、暖炉なし、マルチカラーの床、板張り天井、壁紙、白い天井) の写真
ミラノにあるラグジュアリーな広いコンテンポラリースタイルのおしゃれなクラフトルーム (マルチカラーの壁、自立型机、淡色無垢フローリング、暖炉なし、マルチカラーの床、板張り天井、壁紙、白い天井) の写真

オレンジカウンティにあるラグジュアリーな中くらいなシャビーシック調のおしゃれなホームオフィス・書斎 (ライブラリー、白い壁、淡色無垢フローリング、コーナー設置型暖炉、タイルの暖炉まわり、自立型机、白い床、板張り天井、羽目板の壁) の写真
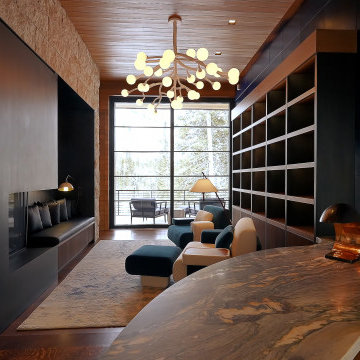
Even this cozy office den gets a view with access to the balcony for breaks between work or reading.
Custom windows, doors, and hardware designed and furnished by Thermally Broken Steel USA.
Other sources:
Custom wall panels: Newell Design Studios.
Chandelier: Bourgeois Boheme Atelier.
Chairs: Charles Kalpakian.
Lamp: Christopher Kreiling via Blackman Cruz.
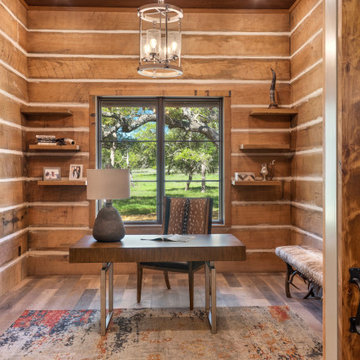
Breathtaking home office with oak log and chink finish on the walls, custom floating shelves and a stylish barn doors.
オースティンにあるラグジュアリーな中くらいなカントリー風のおしゃれな書斎 (茶色い壁、淡色無垢フローリング、マルチカラーの床、板張り天井、板張り壁) の写真
オースティンにあるラグジュアリーな中くらいなカントリー風のおしゃれな書斎 (茶色い壁、淡色無垢フローリング、マルチカラーの床、板張り天井、板張り壁) の写真
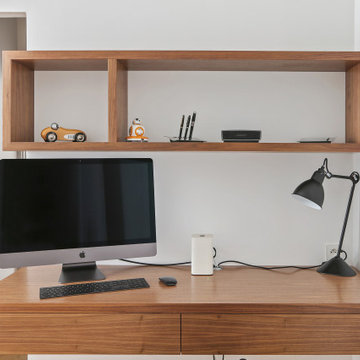
Bureau en noyer américain dessiné par La"rchitecte d'intérieur Karine Perez
パリにあるラグジュアリーな中くらいなコンテンポラリースタイルのおしゃれな書斎 (自立型机、白い床、淡色無垢フローリング、暖炉なし、板張り天井、壁紙) の写真
パリにあるラグジュアリーな中くらいなコンテンポラリースタイルのおしゃれな書斎 (自立型机、白い床、淡色無垢フローリング、暖炉なし、板張り天井、壁紙) の写真
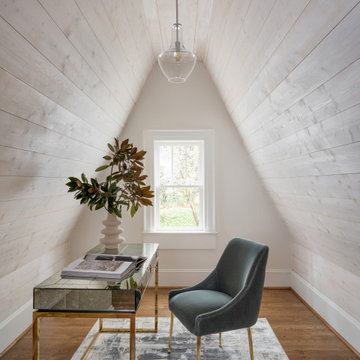
Photography: Rustic White
アトランタにあるラグジュアリーな中くらいなトランジショナルスタイルのおしゃれなホームオフィス・書斎 (白い壁、無垢フローリング、自立型机、板張り天井、板張り壁) の写真
アトランタにあるラグジュアリーな中くらいなトランジショナルスタイルのおしゃれなホームオフィス・書斎 (白い壁、無垢フローリング、自立型机、板張り天井、板張り壁) の写真
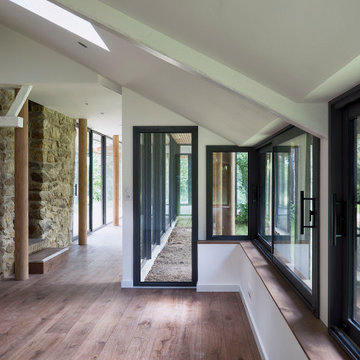
Bureau dans un ancien séchoir à bois
他の地域にあるラグジュアリーな中くらいなコンテンポラリースタイルのおしゃれなクラフトルーム (白い壁、無垢フローリング、造り付け机、茶色い床、板張り天井) の写真
他の地域にあるラグジュアリーな中くらいなコンテンポラリースタイルのおしゃれなクラフトルーム (白い壁、無垢フローリング、造り付け机、茶色い床、板張り天井) の写真
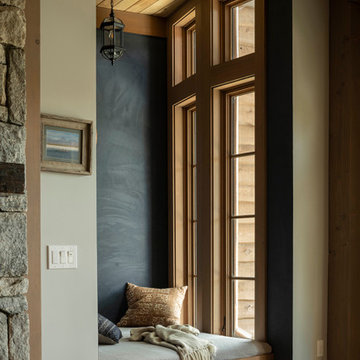
ニューヨークにあるラグジュアリーな中くらいなラスティックスタイルのおしゃれな書斎 (白い壁、無垢フローリング、標準型暖炉、積石の暖炉まわり、造り付け机、茶色い床、板張り天井) の写真
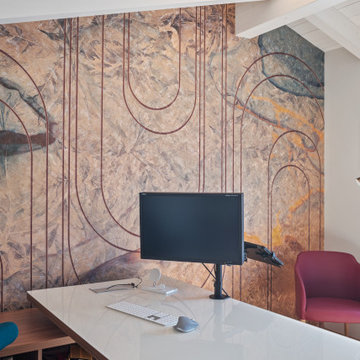
Villa OL
Ristrutturazione completa villa da 300mq con sauna interna e piscina idromassaggio esterna
ミラノにあるラグジュアリーな広いコンテンポラリースタイルのおしゃれなクラフトルーム (マルチカラーの壁、淡色無垢フローリング、暖炉なし、自立型机、マルチカラーの床、板張り天井、壁紙、白い天井) の写真
ミラノにあるラグジュアリーな広いコンテンポラリースタイルのおしゃれなクラフトルーム (マルチカラーの壁、淡色無垢フローリング、暖炉なし、自立型机、マルチカラーの床、板張り天井、壁紙、白い天井) の写真
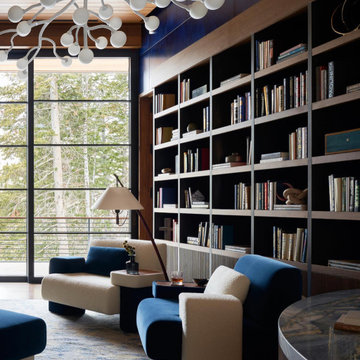
A cozy but sophisticated take on a home office.
Photo credit: Kevin Scott.
Other sources:
Chandelier: Bourgeois Boheme Atelier.
Chairs: Charles Kalpakian.
Lamp: Christopher Kreiling.
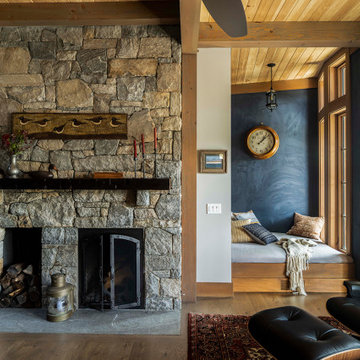
ニューヨークにあるラグジュアリーな中くらいなラスティックスタイルのおしゃれな書斎 (白い壁、無垢フローリング、標準型暖炉、積石の暖炉まわり、造り付け机、茶色い床、板張り天井) の写真
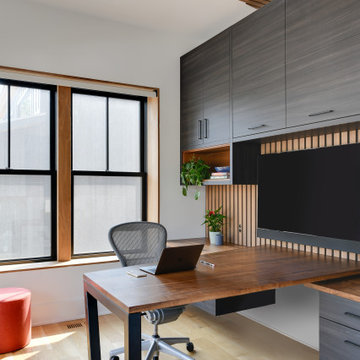
This modern custom home is a beautiful blend of thoughtful design and comfortable living. No detail was left untouched during the design and build process. Taking inspiration from the Pacific Northwest, this home in the Washington D.C suburbs features a black exterior with warm natural woods. The home combines natural elements with modern architecture and features clean lines, open floor plans with a focus on functional living.
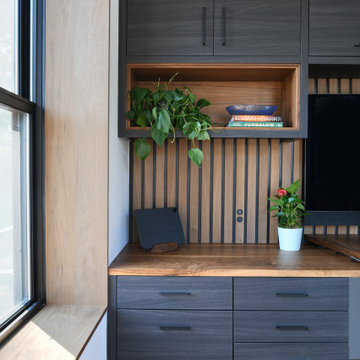
This modern custom home is a beautiful blend of thoughtful design and comfortable living. No detail was left untouched during the design and build process. Taking inspiration from the Pacific Northwest, this home in the Washington D.C suburbs features a black exterior with warm natural woods. The home combines natural elements with modern architecture and features clean lines, open floor plans with a focus on functional living.
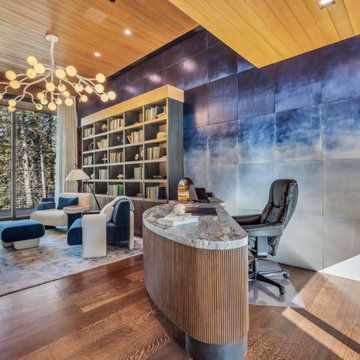
Even this cozy office den gets a view with access to the balcony for breaks between work or reading.
Custom windows, doors, and hardware designed and furnished by Thermally Broken Steel USA.
Other sources:
Custom wall panels: Newell Design Studios.
Chandelier: Bourgeois Boheme Atelier.
Chairs: Charles Kalpakian.
Lamp: Christopher Kreiling via Blackman Cruz.
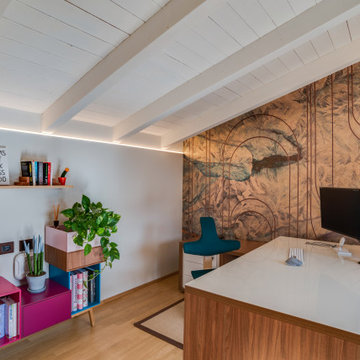
Villa OL
Ristrutturazione completa villa da 300mq con sauna interna e piscina idromassaggio esterna
ミラノにあるラグジュアリーな広いコンテンポラリースタイルのおしゃれなクラフトルーム (マルチカラーの壁、淡色無垢フローリング、暖炉なし、自立型机、マルチカラーの床、板張り天井、壁紙、白い天井) の写真
ミラノにあるラグジュアリーな広いコンテンポラリースタイルのおしゃれなクラフトルーム (マルチカラーの壁、淡色無垢フローリング、暖炉なし、自立型机、マルチカラーの床、板張り天井、壁紙、白い天井) の写真
ラグジュアリーなホームオフィス・書斎 (板張り天井、淡色無垢フローリング、無垢フローリング) の写真
1
