ホームオフィス・書斎
絞り込み:
資材コスト
並び替え:今日の人気順
写真 1〜20 枚目(全 25 枚)
1/5
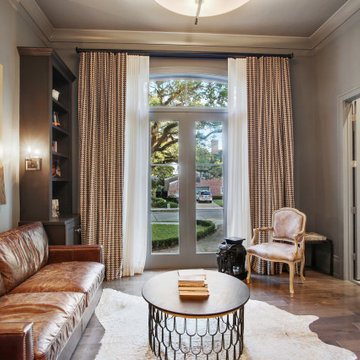
Sofia Joelsson Design, Interior Design Services. Home Office, two story New Orleans new construction, Man Cave, reading room, bookshelf, classic hollywood, chandelier
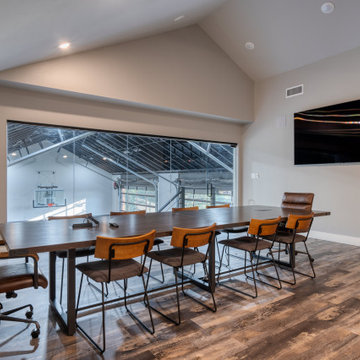
Home office overlooking sports court. Complete with glass front, big screen for online calls and work from home set-up.
ダラスにあるラグジュアリーな広いサンタフェスタイルのおしゃれなホームオフィス・書斎 (グレーの壁、淡色無垢フローリング、自立型机、グレーの床、三角天井) の写真
ダラスにあるラグジュアリーな広いサンタフェスタイルのおしゃれなホームオフィス・書斎 (グレーの壁、淡色無垢フローリング、自立型机、グレーの床、三角天井) の写真

Comfortable Study with built-in shelving, decorative dentil crown molding and volume ceiling with truss beams.
他の地域にあるラグジュアリーな広いトラディショナルスタイルのおしゃれなホームオフィス・書斎 (ライブラリー、グレーの壁、無垢フローリング、標準型暖炉、石材の暖炉まわり、自立型机、茶色い床、三角天井) の写真
他の地域にあるラグジュアリーな広いトラディショナルスタイルのおしゃれなホームオフィス・書斎 (ライブラリー、グレーの壁、無垢フローリング、標準型暖炉、石材の暖炉まわり、自立型机、茶色い床、三角天井) の写真
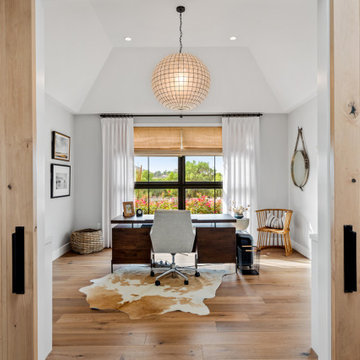
Our clients wanted the ultimate modern farmhouse custom dream home. They found property in the Santa Rosa Valley with an existing house on 3 ½ acres. They could envision a new home with a pool, a barn, and a place to raise horses. JRP and the clients went all in, sparing no expense. Thus, the old house was demolished and the couple’s dream home began to come to fruition.
The result is a simple, contemporary layout with ample light thanks to the open floor plan. When it comes to a modern farmhouse aesthetic, it’s all about neutral hues, wood accents, and furniture with clean lines. Every room is thoughtfully crafted with its own personality. Yet still reflects a bit of that farmhouse charm.
Their considerable-sized kitchen is a union of rustic warmth and industrial simplicity. The all-white shaker cabinetry and subway backsplash light up the room. All white everything complimented by warm wood flooring and matte black fixtures. The stunning custom Raw Urth reclaimed steel hood is also a star focal point in this gorgeous space. Not to mention the wet bar area with its unique open shelves above not one, but two integrated wine chillers. It’s also thoughtfully positioned next to the large pantry with a farmhouse style staple: a sliding barn door.
The master bathroom is relaxation at its finest. Monochromatic colors and a pop of pattern on the floor lend a fashionable look to this private retreat. Matte black finishes stand out against a stark white backsplash, complement charcoal veins in the marble looking countertop, and is cohesive with the entire look. The matte black shower units really add a dramatic finish to this luxurious large walk-in shower.
Photographer: Andrew - OpenHouse VC

シカゴにあるラグジュアリーな広いトランジショナルスタイルのおしゃれな書斎 (グレーの壁、濃色無垢フローリング、横長型暖炉、石材の暖炉まわり、自立型机、茶色い床、三角天井、パネル壁) の写真
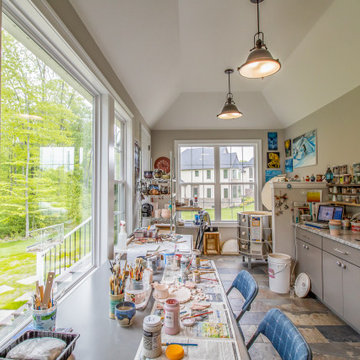
Walk Through Wednesday Featuring a ceramic artist’s studio in Bainbridge, Ohio! Tell us what you envision and we’ll make it happen ?
.
.
.
#payneandpayne #homebuilder #kitchendecor #homedesign #custombuild #dreamstudio
#luxuryhome #ceramicart #ceramicartist @painted_pony_studio
#ohiohomebuilders #ohiocustomhomes #dreamhome #nahb #buildersofinsta #clevelandbuilders #bainbridgeohio #geaugaartist #AtHomeCLE .
.?@paulceroky
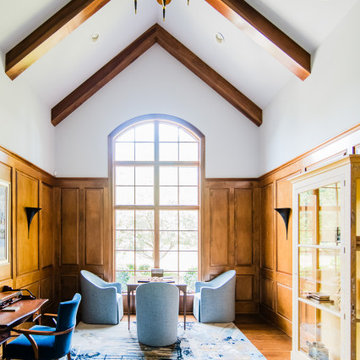
The library office space features a desk by Theodore Alexander, chairs by Tomlinson, a vintage Baker chinoiserie bookcase, game table in French style provided by Trouvaille Home and rug by Roya Rugs. Handpainted reproduction oil on canvas. Sconces by Visual Comfort and chandelier by Robert Abbey.
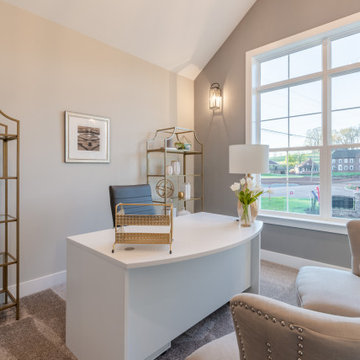
This 2-story home includes a 3- car garage with mudroom entry, an inviting front porch with decorative posts, and a screened-in porch. The home features an open floor plan with 10’ ceilings on the 1st floor and impressive detailing throughout. A dramatic 2-story ceiling creates a grand first impression in the foyer, where hardwood flooring extends into the adjacent formal dining room elegant coffered ceiling accented by craftsman style wainscoting and chair rail. Just beyond the Foyer, the great room with a 2-story ceiling, the kitchen, breakfast area, and hearth room share an open plan. The spacious kitchen includes that opens to the breakfast area, quartz countertops with tile backsplash, stainless steel appliances, attractive cabinetry with crown molding, and a corner pantry. The connecting hearth room is a cozy retreat that includes a gas fireplace with stone surround and shiplap. The floor plan also includes a study with French doors and a convenient bonus room for additional flexible living space. The first-floor owner’s suite boasts an expansive closet, and a private bathroom with a shower, freestanding tub, and double bowl vanity. On the 2nd floor is a versatile loft area overlooking the great room, 2 full baths, and 3 bedrooms with spacious closets.
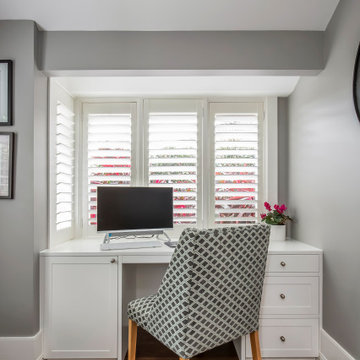
シドニーにあるラグジュアリーな小さなビーチスタイルのおしゃれなアトリエ・スタジオ (グレーの壁、濃色無垢フローリング、造り付け机、茶色い床、三角天井) の写真
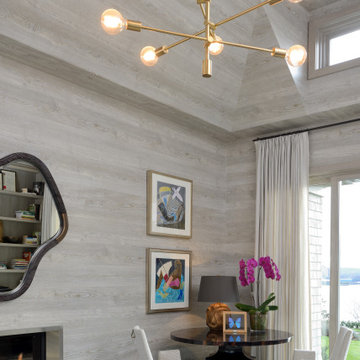
トロントにあるラグジュアリーな巨大なモダンスタイルのおしゃれな書斎 (グレーの壁、セラミックタイルの床、暖炉なし、造り付け机、グレーの床、三角天井、板張り壁) の写真
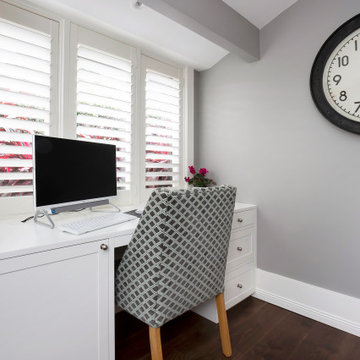
シドニーにあるラグジュアリーな小さなビーチスタイルのおしゃれなアトリエ・スタジオ (グレーの壁、濃色無垢フローリング、造り付け机、茶色い床、三角天井) の写真
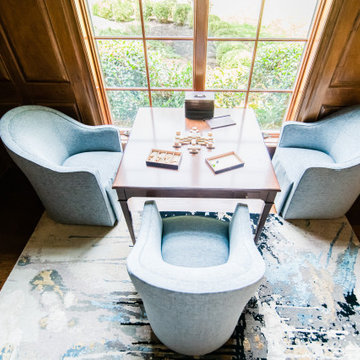
The library office space features a desk by Theodore Alexander, chairs by Tomlinson, a vintage Baker chinoiserie bookcase, game table in French style provided by Trouvaille Home and rug by Roya Rugs. Handpainted reproduction oil on canvas. Sconces by Visual Comfort and chandelier by Robert Abbey.
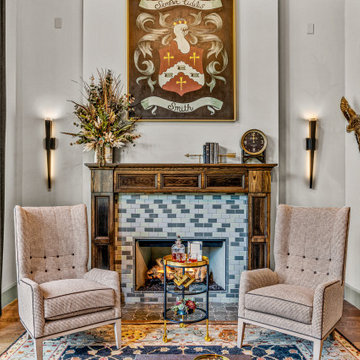
ダラスにあるラグジュアリーな広いトラディショナルスタイルのおしゃれな書斎 (グレーの壁、無垢フローリング、標準型暖炉、木材の暖炉まわり、自立型机、三角天井) の写真
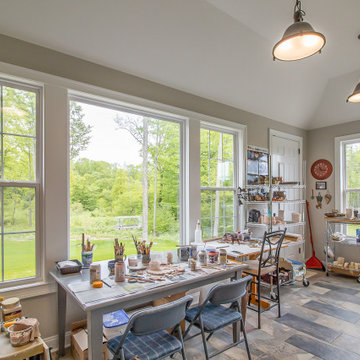
Walk Through Wednesday Featuring a ceramic artist’s studio in Bainbridge, Ohio! Tell us what you envision and we’ll make it happen ?
.
.
.
#payneandpayne #homebuilder #kitchendecor #homedesign #custombuild #dreamstudio
#luxuryhome #ceramicart #ceramicartist @painted_pony_studio
#ohiohomebuilders #ohiocustomhomes #dreamhome #nahb #buildersofinsta #clevelandbuilders #bainbridgeohio #geaugaartist #AtHomeCLE .
.?@paulceroky
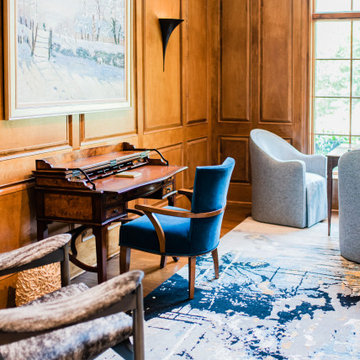
The library office space features a desk by Theodore Alexander, chairs by Tomlinson, a vintage Baker chinoiserie bookcase, game table in French style provided by Trouvaille Home and rug by Roya Rugs. Handpainted reproduction oil on canvas. Sconces by Visual Comfort and chandelier by Robert Abbey.
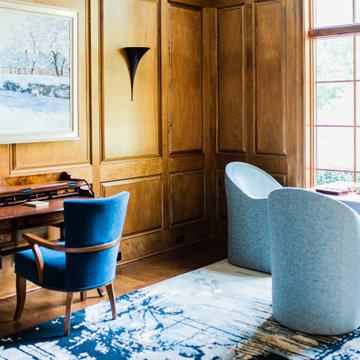
The library office space features a desk by Theodore Alexander, chairs by Tomlinson, a vintage Baker chinoiserie bookcase, game table in French style provided by Trouvaille Home and rug by Roya Rugs. Handpainted reproduction oil on canvas. Sconces by Visual Comfort and chandelier by Robert Abbey.
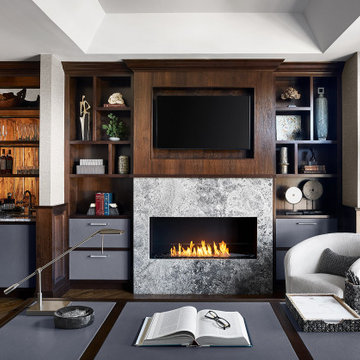
シカゴにあるラグジュアリーな広いトランジショナルスタイルのおしゃれな書斎 (グレーの壁、濃色無垢フローリング、横長型暖炉、石材の暖炉まわり、自立型机、茶色い床、三角天井、パネル壁) の写真
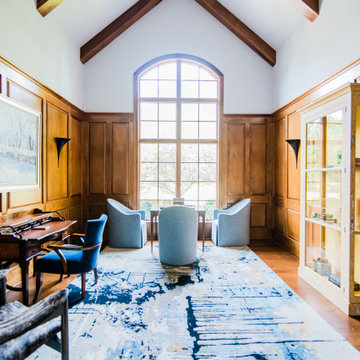
The library office space features a desk by Theodore Alexander, chairs by Tomlinson, a vintage Baker chinoiserie bookcase, game table in French style provided by Trouvaille Home and rug by Roya Rugs. Handpainted reproduction oil on canvas. Sconces by Visual Comfort and chandelier by Robert Abbey.
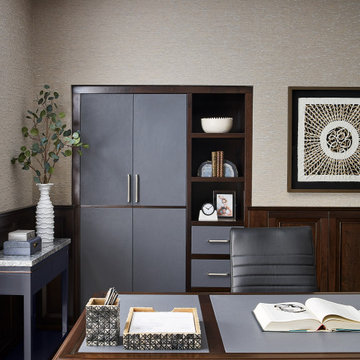
シカゴにあるラグジュアリーな広いトランジショナルスタイルのおしゃれな書斎 (グレーの壁、濃色無垢フローリング、横長型暖炉、石材の暖炉まわり、自立型机、茶色い床、三角天井、パネル壁) の写真
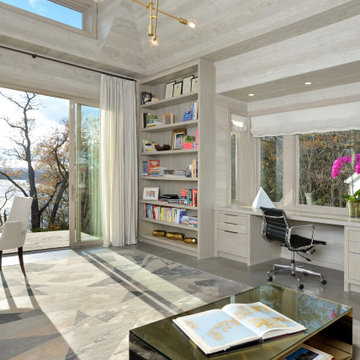
トロントにあるラグジュアリーな巨大なモダンスタイルのおしゃれな書斎 (グレーの壁、スレートの床、暖炉なし、造り付け机、グレーの床、三角天井、板張り壁) の写真
1