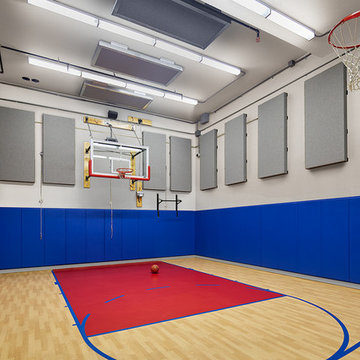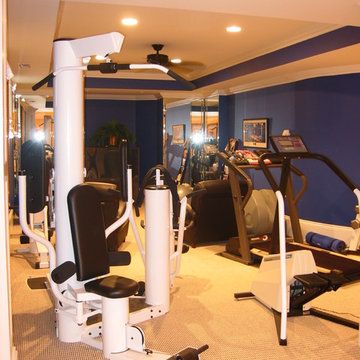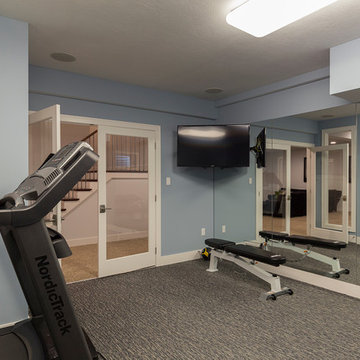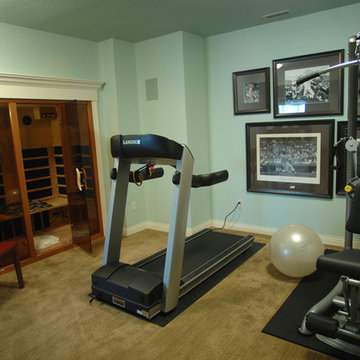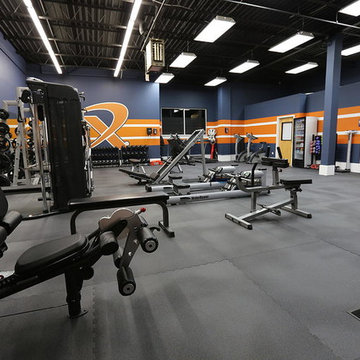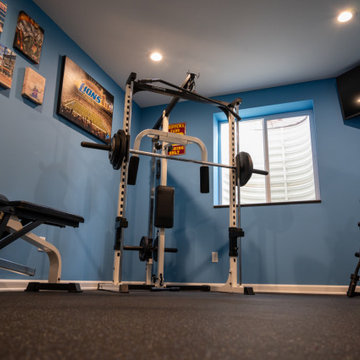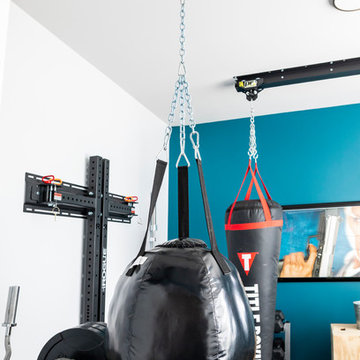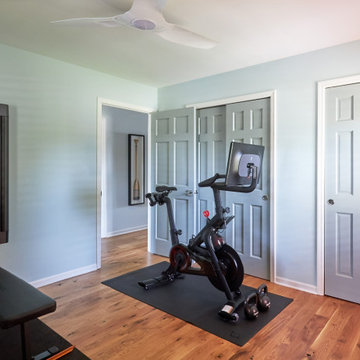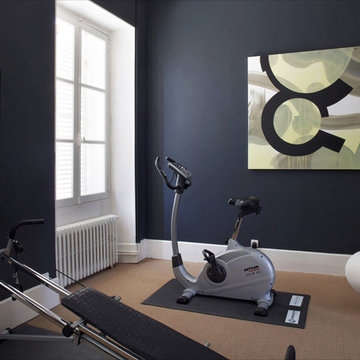ホームジム (青い壁) の写真
絞り込み:
資材コスト
並び替え:今日の人気順
写真 41〜60 枚目(全 306 枚)
1/2
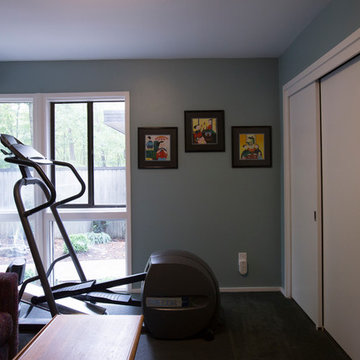
Marilyn Peryer Style House Photography
ローリーにあるお手頃価格の小さなエクレクティックスタイルのおしゃれな多目的ジム (青い壁、カーペット敷き、グレーの床) の写真
ローリーにあるお手頃価格の小さなエクレクティックスタイルのおしゃれな多目的ジム (青い壁、カーペット敷き、グレーの床) の写真
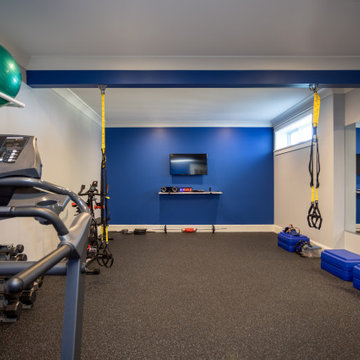
Our clients were relocating from the upper peninsula to the lower peninsula and wanted to design a retirement home on their Lake Michigan property. The topography of their lot allowed for a walk out basement which is practically unheard of with how close they are to the water. Their view is fantastic, and the goal was of course to take advantage of the view from all three levels. The positioning of the windows on the main and upper levels is such that you feel as if you are on a boat, water as far as the eye can see. They were striving for a Hamptons / Coastal, casual, architectural style. The finished product is just over 6,200 square feet and includes 2 master suites, 2 guest bedrooms, 5 bathrooms, sunroom, home bar, home gym, dedicated seasonal gear / equipment storage, table tennis game room, sauna, and bonus room above the attached garage. All the exterior finishes are low maintenance, vinyl, and composite materials to withstand the blowing sands from the Lake Michigan shoreline.
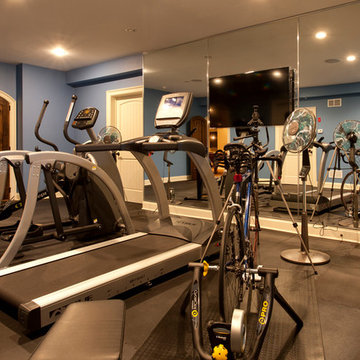
Doyle Coffin Architecture, LLC
+Dan Lenore, Photographer
ニューヨークにある高級な広いラスティックスタイルのおしゃれな多目的ジム (青い壁) の写真
ニューヨークにある高級な広いラスティックスタイルのおしゃれな多目的ジム (青い壁) の写真
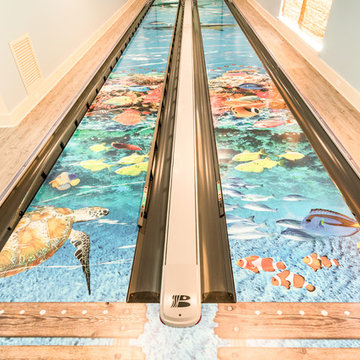
This custom artwork designed for this residential bowling alley shows sea turtles, fish, coral, dock boards, sharks, and other underwater elements on the bowling lanes.
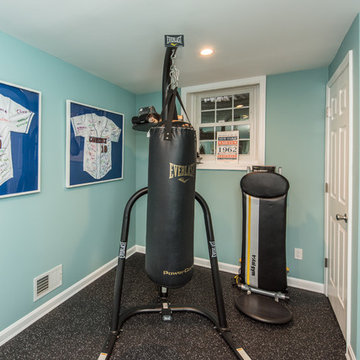
FineCraft Contractors, Inc.
Soleimani Photography
ワシントンD.C.にあるお手頃価格の小さなトラディショナルスタイルのおしゃれな多目的ジム (青い壁、黒い床) の写真
ワシントンD.C.にあるお手頃価格の小さなトラディショナルスタイルのおしゃれな多目的ジム (青い壁、黒い床) の写真
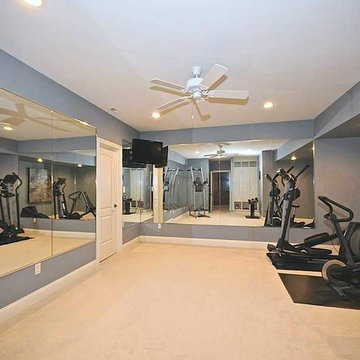
Workout Room in basement of European Traditional Home.
インディアナポリスにある低価格の中くらいなおしゃれな多目的ジム (青い壁、カーペット敷き) の写真
インディアナポリスにある低価格の中くらいなおしゃれな多目的ジム (青い壁、カーペット敷き) の写真
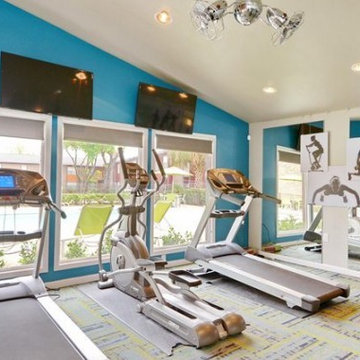
Total office, clubhouse, gym demo/reno in Houston, Texas.
ヒューストンにあるラグジュアリーな中くらいなモダンスタイルのおしゃれな多目的ジム (青い壁、カーペット敷き) の写真
ヒューストンにあるラグジュアリーな中くらいなモダンスタイルのおしゃれな多目的ジム (青い壁、カーペット敷き) の写真
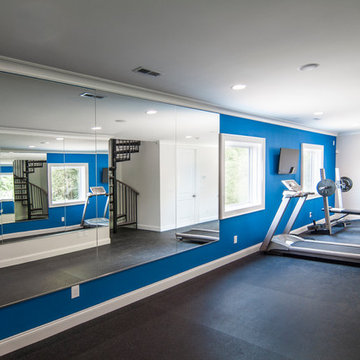
Exercise room accessed only from outside or stairs from master suite! Either a private retreat or home business!
Photo by J Stephen Young Photography
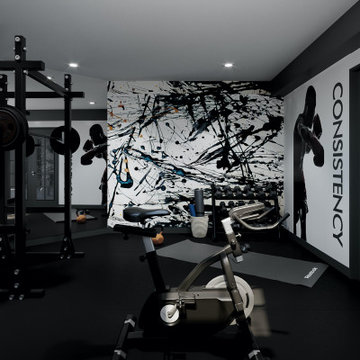
This new basement design starts The Bar design features crystal pendant lights in addition to the standard recessed lighting to create the perfect ambiance when sitting in the napa beige upholstered barstools. The beautiful quartzite countertop is outfitted with a stainless-steel sink and faucet and a walnut flip top area. The Screening and Pool Table Area are sure to get attention with the delicate Swarovski Crystal chandelier and the custom pool table. The calming hues of blue and warm wood tones create an inviting space to relax on the sectional sofa or the Love Sac bean bag chair for a movie night. The Sitting Area design, featuring custom leather upholstered swiveling chairs, creates a space for comfortable relaxation and discussion around the Capiz shell coffee table. The wall sconces provide a warm glow that compliments the natural wood grains in the space. The Bathroom design contrasts vibrant golds with cool natural polished marbles for a stunning result. By selecting white paint colors with the marble tiles, it allows for the gold features to really shine in a room that bounces light and feels so calming and clean. Lastly the Gym includes a fold back, wall mounted power rack providing the option to have more floor space during your workouts. The walls of the Gym are covered in full length mirrors, custom murals, and decals to keep you motivated and focused on your form.
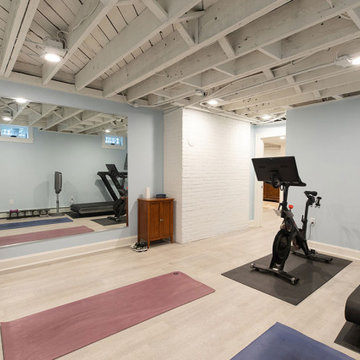
This new home gym includes luxury vinyl flooring.
他の地域にある広いトランジショナルスタイルのおしゃれな多目的ジム (青い壁、クッションフロア、ベージュの床、白い天井) の写真
他の地域にある広いトランジショナルスタイルのおしゃれな多目的ジム (青い壁、クッションフロア、ベージュの床、白い天井) の写真
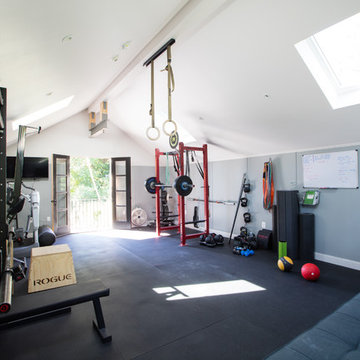
the second floor was designed with a reinforced floor to support a crossfit gym. The french doors had a steel beam above which has a rope connected to it. The rope is used for the client to climb from the ground up to the second floor gym for an exercise routine
ホームジム (青い壁) の写真
3
