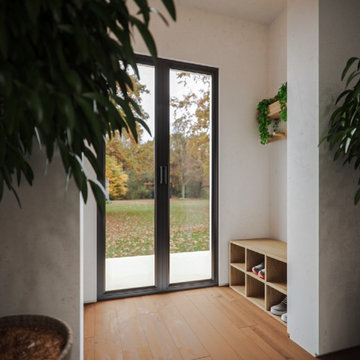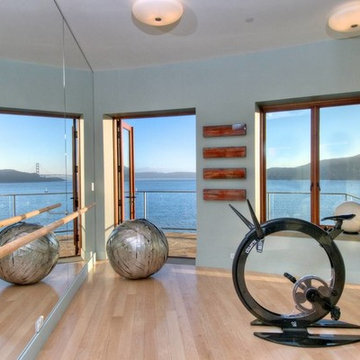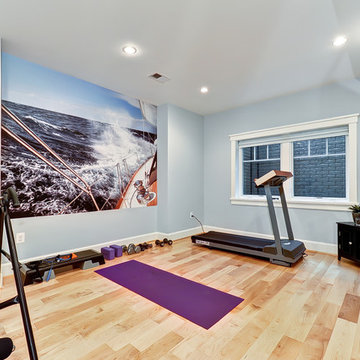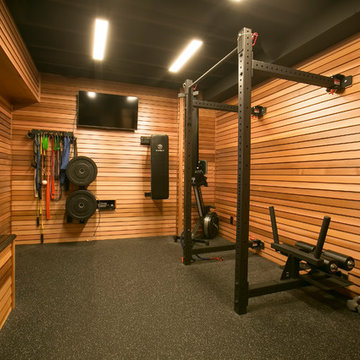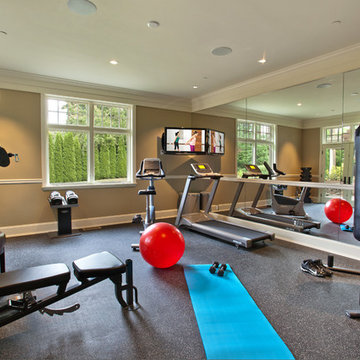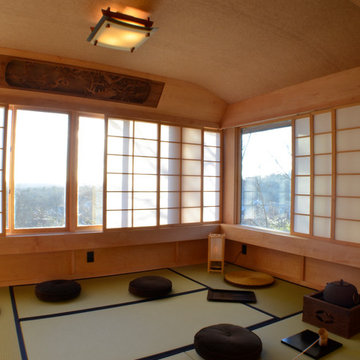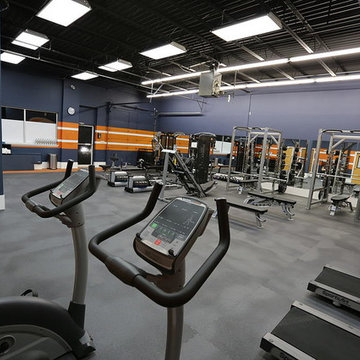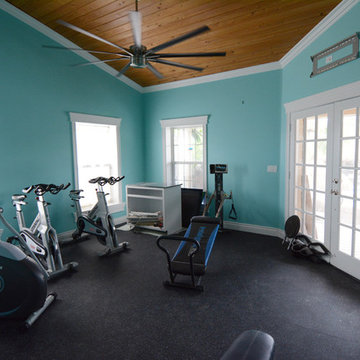ホームジム (青い壁、茶色い壁、ピンクの壁) の写真
絞り込み:
資材コスト
並び替え:今日の人気順
写真 41〜60 枚目(全 529 枚)
1/4
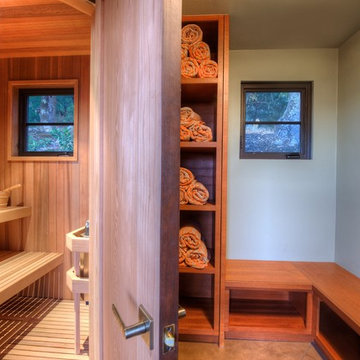
"Round Hill," created with the concept of a private, exquisite and exclusive resort, and designed for the discerning Buyer who seeks absolute privacy, security and luxurious accommodations for family, guests and staff, this just-completed resort-compound offers an extraordinary blend of amenity, location and attention to every detail.
Ideally located between Napa, Yountville and downtown St. Helena, directly across from Quintessa Winery, and minutes from the finest, world-class Napa wineries, Round Hill occupies the 21+ acre hilltop that overlooks the incomparable wine producing region of the Napa Valley, and is within walking distance to the world famous Auberge du Soleil.
An approximately 10,000 square foot main residence with two guest suites and private staff apartment, approximately 1,700-bottle wine cellar, gym, steam room and sauna, elevator, luxurious master suite with his and her baths, dressing areas and sitting room/study, and the stunning kitchen/family/great room adjacent the west-facing, sun-drenched, view-side terrace with covered outdoor kitchen and sparkling infinity pool, all embracing the unsurpassed view of the richly verdant Napa Valley. Separate two-bedroom, two en-suite-bath guest house and separate one-bedroom, one and one-half bath guest cottage.
Total of seven bedrooms, nine full and three half baths and requiring five uninterrupted years of concept, design and development, this resort-estate is now offered fully furnished and accessorized.
Quintessential resort living.
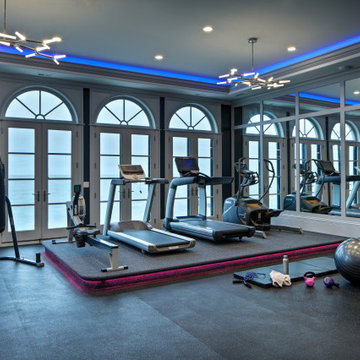
Adjacent to the main pool space is an extensive home gym, which has black gym flooring, a raised platform for equipment, and accented with color changing LED strip lighting which is coordinated with the sound system of the space.
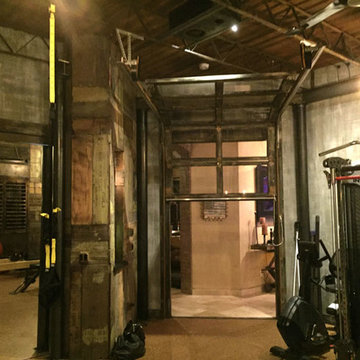
This was a fun project! Industrial Style Gym with a garage door that has been patina-ed, the ceiling has metal patina-ed panels, reclaimed barn wood on the walls and mirror sliding doors.
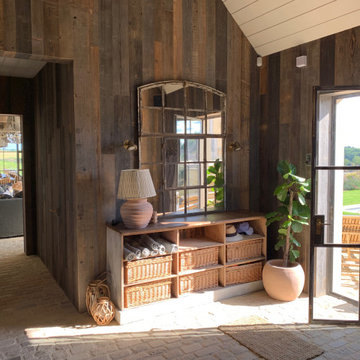
A view of the changing room inside the poolhouse, wkth the sitting and kitchen/dining areas beyond..
オックスフォードシャーにある高級な広いカントリー風のおしゃれな多目的ジム (茶色い壁、茶色い床、塗装板張りの天井) の写真
オックスフォードシャーにある高級な広いカントリー風のおしゃれな多目的ジム (茶色い壁、茶色い床、塗装板張りの天井) の写真

One of nine structures located on the estate, the timber-frame entertaining barn doubles as both a recreational space and an entertaining space in which to host large events.
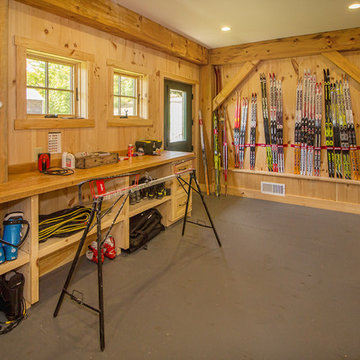
Custom ski tuning area with built-in shelves.
他の地域にある高級な中くらいなラスティックスタイルのおしゃれな多目的ジム (茶色い壁、グレーの床) の写真
他の地域にある高級な中くらいなラスティックスタイルのおしゃれな多目的ジム (茶色い壁、グレーの床) の写真
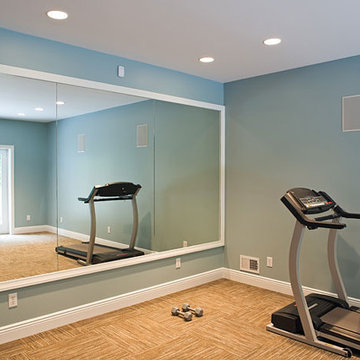
Tom Eells
チャールストンにあるお手頃価格の中くらいなトラディショナルスタイルのおしゃれな多目的ジム (青い壁、カーペット敷き) の写真
チャールストンにあるお手頃価格の中くらいなトラディショナルスタイルのおしゃれな多目的ジム (青い壁、カーペット敷き) の写真
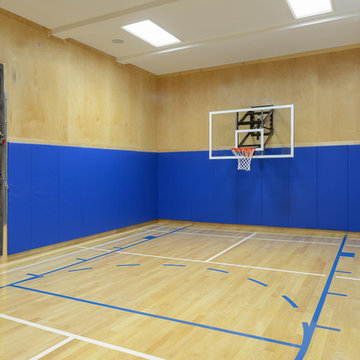
An existing unfinished space under the three car garage of this home was turned into a half-court basketball court with badminton and a rock climbing wall for family fun. Finishes includes maple hardwood floors and walls cladded in protective padding and maple.
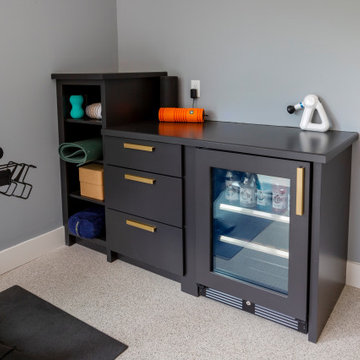
The perfect home gym with built-in cabinetry for a beverage fridge and gym storage!
ニューヨークにあるラグジュアリーな広いコンテンポラリースタイルのおしゃれなトレーニングルーム (青い壁、コルクフローリング、白い床) の写真
ニューヨークにあるラグジュアリーな広いコンテンポラリースタイルのおしゃれなトレーニングルーム (青い壁、コルクフローリング、白い床) の写真
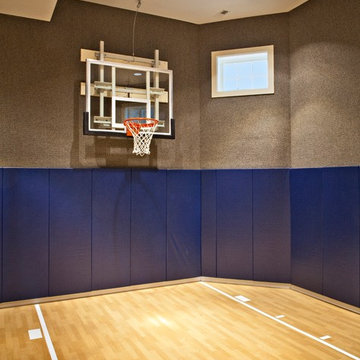
Paul Schlisman Photography Courtesy of Southampton Builders LLC.
シカゴにある中くらいなトラディショナルスタイルのおしゃれな室内コート (青い壁、クッションフロア) の写真
シカゴにある中くらいなトラディショナルスタイルのおしゃれな室内コート (青い壁、クッションフロア) の写真

Lower level exercise room - use as a craft room or another secondary bedroom.
デンバーにある中くらいなコンテンポラリースタイルのおしゃれなヨガスタジオ (青い壁、ラミネートの床、ベージュの床) の写真
デンバーにある中くらいなコンテンポラリースタイルのおしゃれなヨガスタジオ (青い壁、ラミネートの床、ベージュの床) の写真
ホームジム (青い壁、茶色い壁、ピンクの壁) の写真
3
