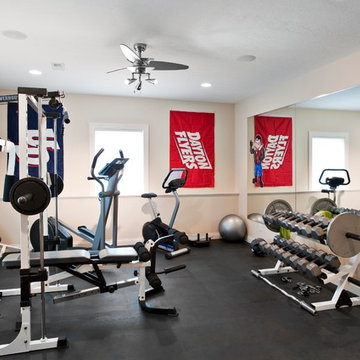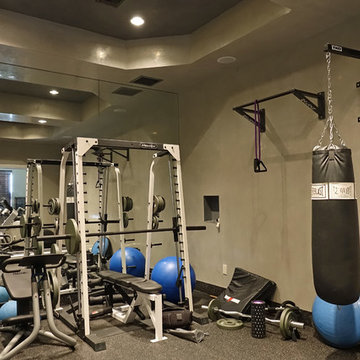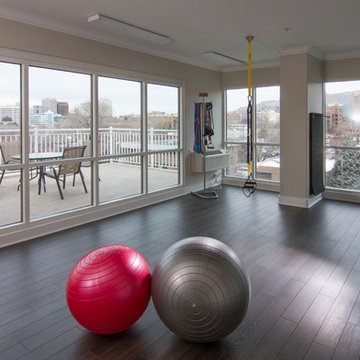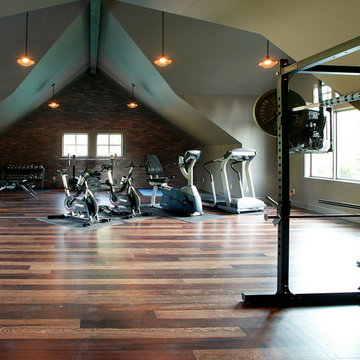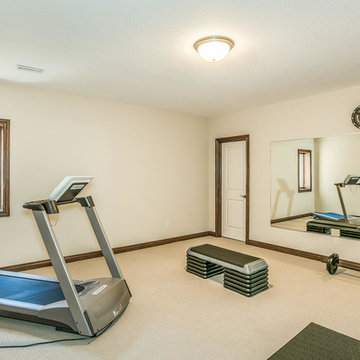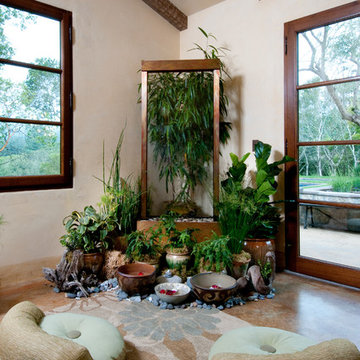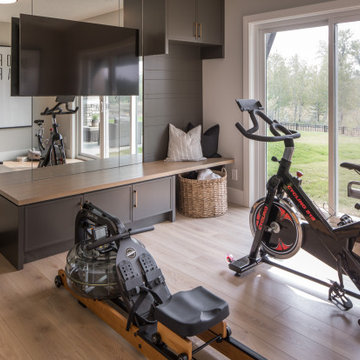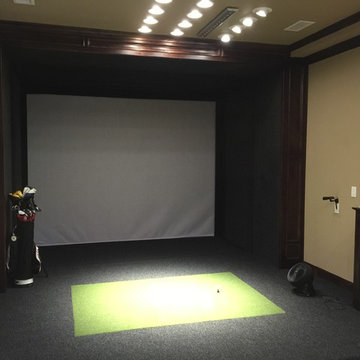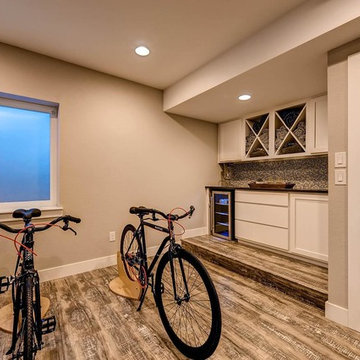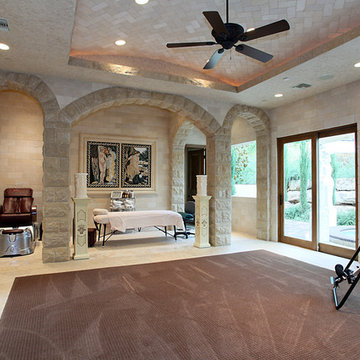ホームジム (ベージュの壁、赤い壁) の写真
絞り込み:
資材コスト
並び替え:今日の人気順
写真 381〜400 枚目(全 1,305 枚)
1/3
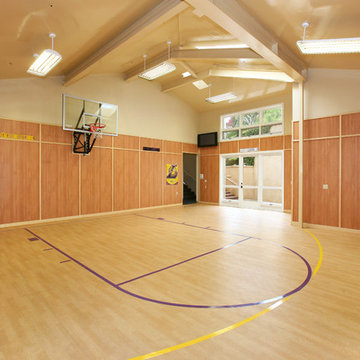
Vincent Ivicevic
オレンジカウンティにある巨大なコンテンポラリースタイルのおしゃれな室内コート (ベージュの壁、淡色無垢フローリング) の写真
オレンジカウンティにある巨大なコンテンポラリースタイルのおしゃれな室内コート (ベージュの壁、淡色無垢フローリング) の写真
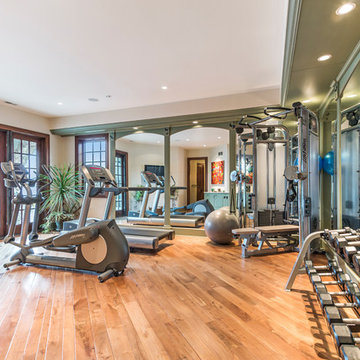
Lowell Custom Homes, Lake Geneva, WI.
This private lakeside retreat in Lake Geneva, Wisconsin
Home gym with french doors, mirrored walls and wood plank flooring.
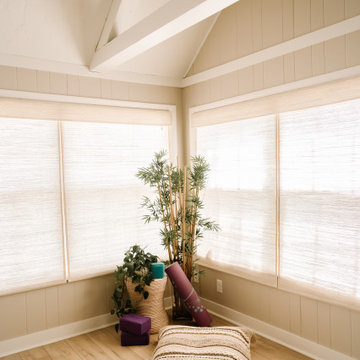
Project by Wiles Design Group. Their Cedar Rapids-based design studio serves the entire Midwest, including Iowa City, Dubuque, Davenport, and Waterloo, as well as North Missouri and St. Louis.
For more about Wiles Design Group, see here: https://wilesdesigngroup.com/
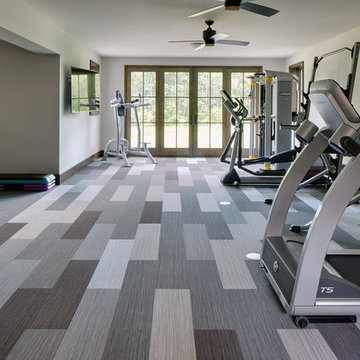
Hendel Homes
Landmark Photography
ラグジュアリーな広いエクレクティックスタイルのおしゃれな多目的ジム (ベージュの壁、カーペット敷き、マルチカラーの床) の写真
ラグジュアリーな広いエクレクティックスタイルのおしゃれな多目的ジム (ベージュの壁、カーペット敷き、マルチカラーの床) の写真
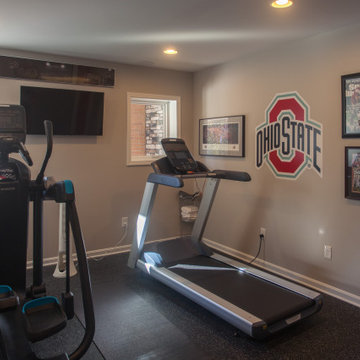
Ohio State workout room
シンシナティにあるラグジュアリーな中くらいなトランジショナルスタイルのおしゃれな多目的ジム (ベージュの壁、黒い床) の写真
シンシナティにあるラグジュアリーな中くらいなトランジショナルスタイルのおしゃれな多目的ジム (ベージュの壁、黒い床) の写真
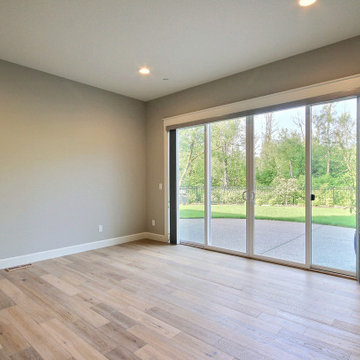
This Modern Multi-Level Home Boasts Master & Guest Suites on The Main Level + Den + Entertainment Room + Exercise Room with 2 Suites Upstairs as Well as Blended Indoor/Outdoor Living with 14ft Tall Coffered Box Beam Ceilings!
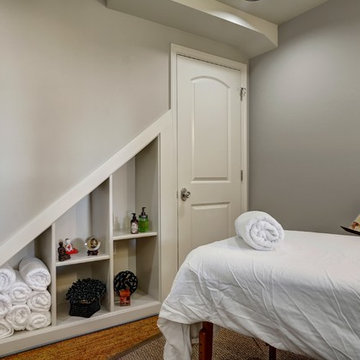
シアトルにある小さなトラディショナルスタイルのおしゃれなホームジム (ベージュの壁、コルクフローリング) の写真
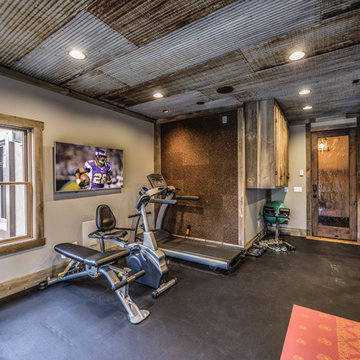
Home Gym in Lower Level with Reclaimed Tin Ceiling and Rubber Floor.
Amazing Colorado Lodge Style Custom Built Home in Eagles Landing Neighborhood of Saint Augusta, Mn - Build by Werschay Homes.
-James Gray Photography
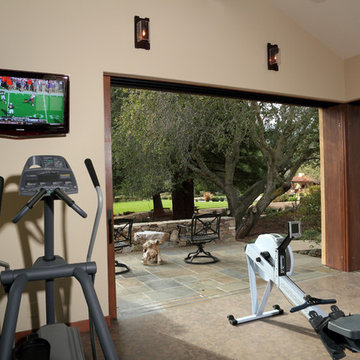
Guy Anderson Photography.
Music, movies and television distributed to one of two TVs in this gorgeous indoor/outdoor gym.
サンフランシスコにある中くらいな地中海スタイルのおしゃれな多目的ジム (ベージュの壁) の写真
サンフランシスコにある中くらいな地中海スタイルのおしゃれな多目的ジム (ベージュの壁) の写真
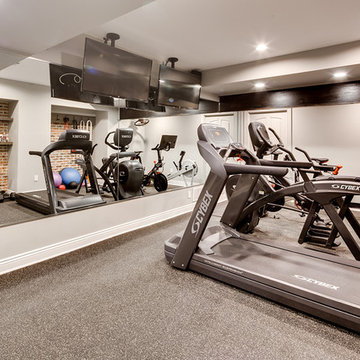
The client had a finished basement space that was not functioning for the entire family. He spent a lot of time in his gym, which was not large enough to accommodate all his equipment and did not offer adequate space for aerobic activities. To appeal to the client's entertaining habits, a bar, gaming area, and proper theater screen needed to be added. There were some ceiling and lolly column restraints that would play a significant role in the layout of our new design, but the Gramophone Team was able to create a space in which every detail appeared to be there from the beginning. Rustic wood columns and rafters, weathered brick, and an exposed metal support beam all add to this design effect becoming real.
Maryland Photography Inc.
ホームジム (ベージュの壁、赤い壁) の写真
20
