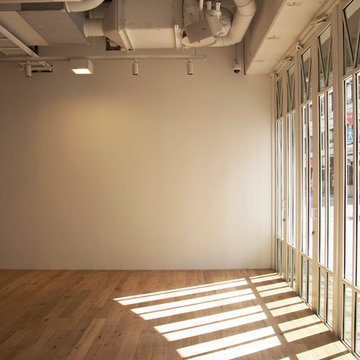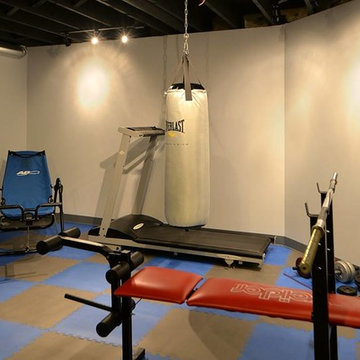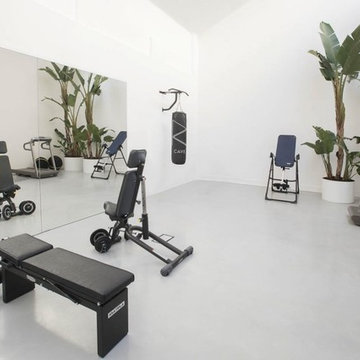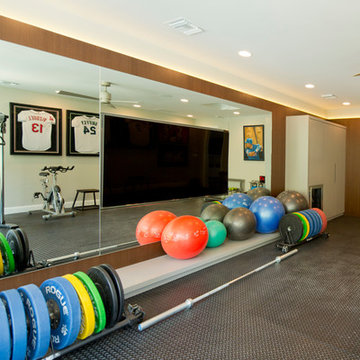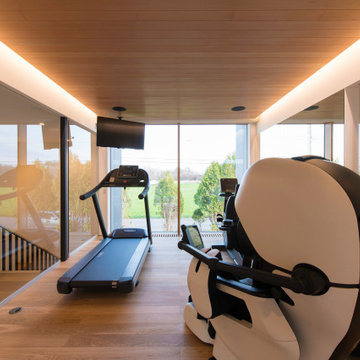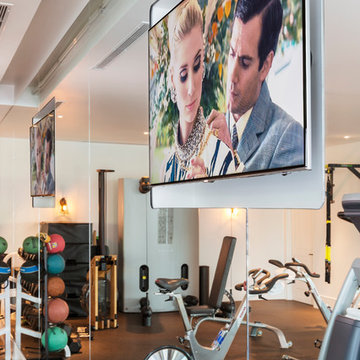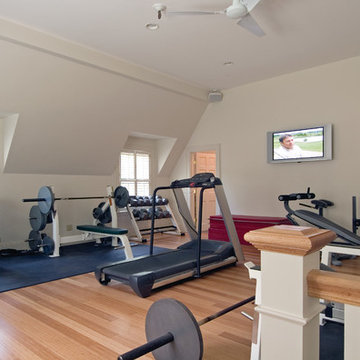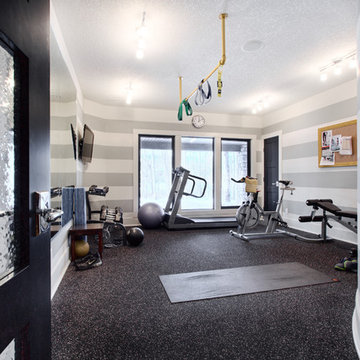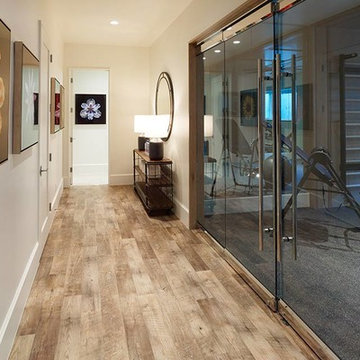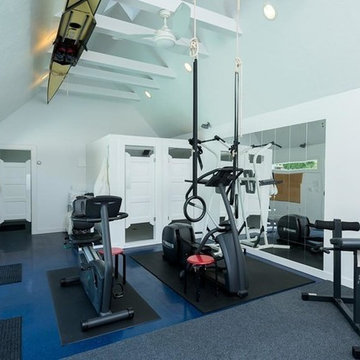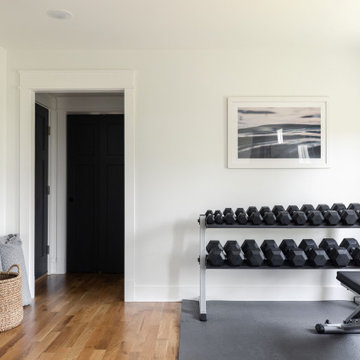トレーニングルーム (オレンジの壁、白い壁) の写真
絞り込み:
資材コスト
並び替え:今日の人気順
写真 141〜160 枚目(全 333 枚)
1/4
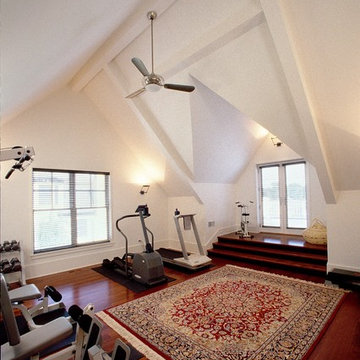
Terry Roberts Photography
フィラデルフィアにあるお手頃価格の中くらいなトラディショナルスタイルのおしゃれなトレーニングルーム (白い壁、濃色無垢フローリング、茶色い床) の写真
フィラデルフィアにあるお手頃価格の中くらいなトラディショナルスタイルのおしゃれなトレーニングルーム (白い壁、濃色無垢フローリング、茶色い床) の写真
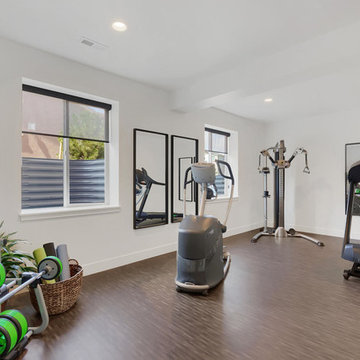
Lower Level Exercise space
(2017 Parade of Homes Winner - Best Floor Plan)
デンバーにあるミッドセンチュリースタイルのおしゃれなトレーニングルーム (白い壁、ラミネートの床、茶色い床) の写真
デンバーにあるミッドセンチュリースタイルのおしゃれなトレーニングルーム (白い壁、ラミネートの床、茶色い床) の写真
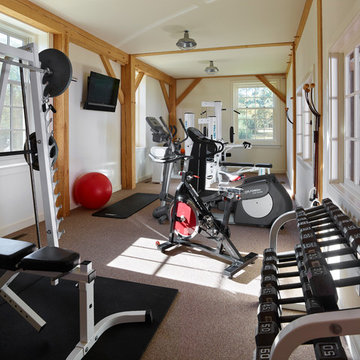
Jeffrey Totaro
Pinemar, Inc.- Philadelphia General Contractor & Home Builder.
フィラデルフィアにあるカントリー風のおしゃれなトレーニングルーム (白い壁、カーペット敷き) の写真
フィラデルフィアにあるカントリー風のおしゃれなトレーニングルーム (白い壁、カーペット敷き) の写真
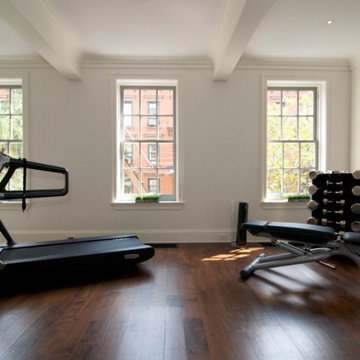
ニューヨークにあるラグジュアリーな中くらいなトラディショナルスタイルのおしゃれなトレーニングルーム (白い壁、無垢フローリング、茶色い床、格子天井) の写真
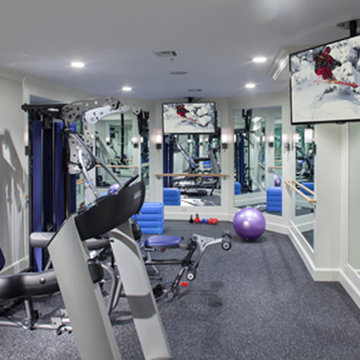
Photography by William Psolka, psolka-photo.com
ニューアークにある高級な小さなトランジショナルスタイルのおしゃれなトレーニングルーム (白い壁) の写真
ニューアークにある高級な小さなトランジショナルスタイルのおしゃれなトレーニングルーム (白い壁) の写真
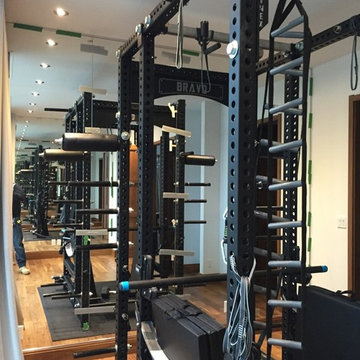
Vitrerie des Experts/Glass Experts
モントリオールにある高級な小さなモダンスタイルのおしゃれなトレーニングルーム (白い壁、無垢フローリング) の写真
モントリオールにある高級な小さなモダンスタイルのおしゃれなトレーニングルーム (白い壁、無垢フローリング) の写真
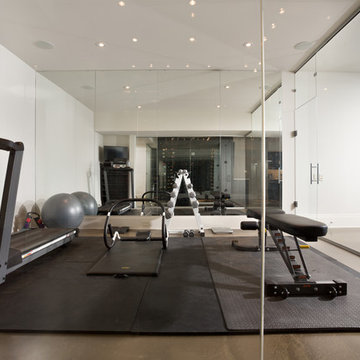
The home gym features both a full mirrored wall and two glass walls making the space feel open and spacious.
高級な広いモダンスタイルのおしゃれなトレーニングルーム (白い壁、グレーの床) の写真
高級な広いモダンスタイルのおしゃれなトレーニングルーム (白い壁、グレーの床) の写真
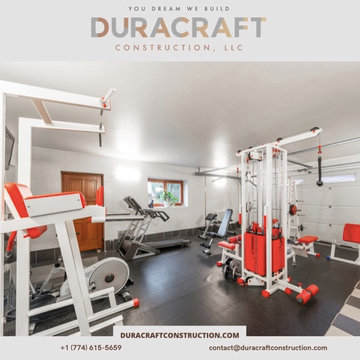
A basement can be converted into a number of spaces to meet the needs of you and your family. Whether you want a gym, a theater room, or a workspace, Duracraft Construction will assist you in bringing your ideas to reality and increasing the value of your home!
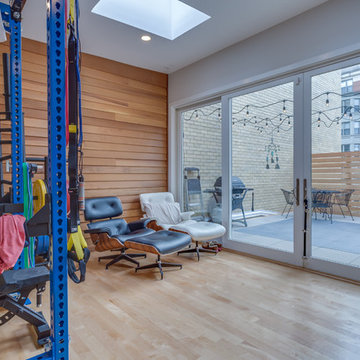
Expanding the narrow 30 square foot balcony on the upper level to a full floor allowed us to create a 300 square foot gym. We closed off the opening to the kitchen below. The floor framing is extra strong, specifically to carry the weight of the clients’ weights and exercise apparatus. We also used sound insulation to minimize sound transmission. We built walls at the top of the stairway to prevent sound transmission, but in order not to lose natural light transmission, we installed 3 glass openings that are fitted with LED lights. This allows light from the new sliding door to flow down to the lower floor. The entry door to the gym is a frosted glass pocket door. We replaced existing door/transom and two double-hung windows with an expansive, almost 16-foot, double sliding door, allowing for almost 8-foot opening to the outside. These larger doors allow in a lot of light and provide better access to the deck for entertaining. The cedar siding on the interior gym wall echoes the cedar deck fence.
HDBros
トレーニングルーム (オレンジの壁、白い壁) の写真
8
