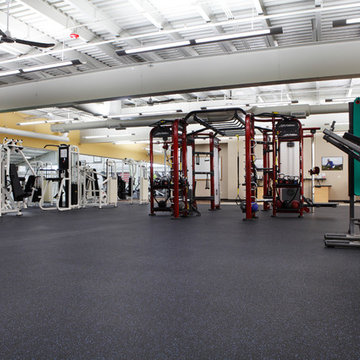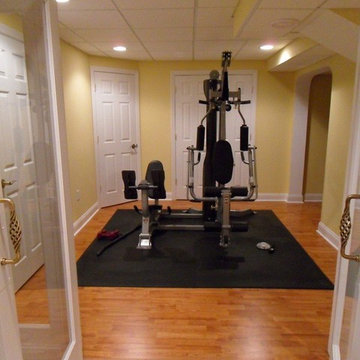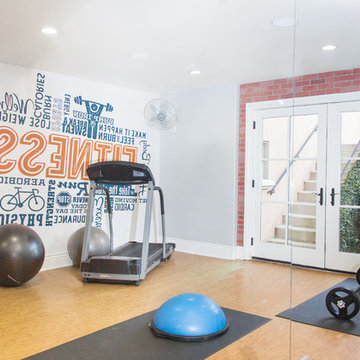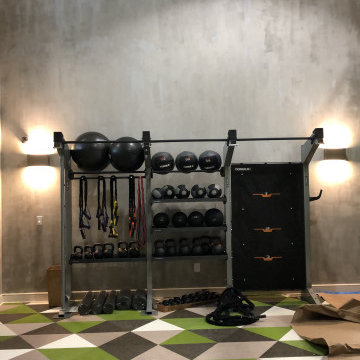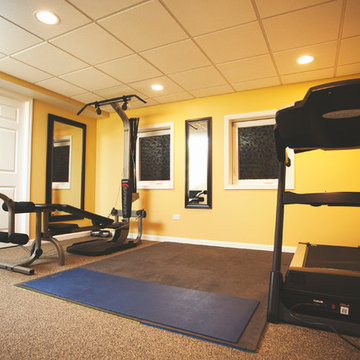中くらいなホームジム (マルチカラーの壁、黄色い壁) の写真
絞り込み:
資材コスト
並び替え:今日の人気順
写真 21〜40 枚目(全 109 枚)
1/4
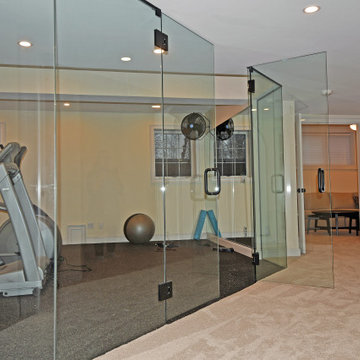
This is a great fitness area that is enclosed without being cramped or dark. Utilizing large windows for access to the exterior daylight this space is sure to relieve your stresses.
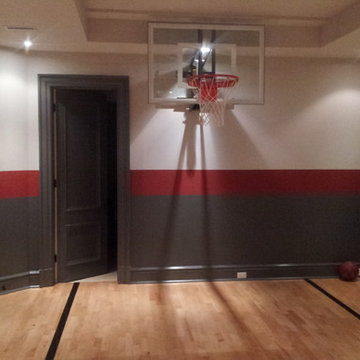
Hardwood gym floor
Tempered glass wall mounted basketball goal
Total Sport Solutions Inc.
トロントにある高級な中くらいなモダンスタイルのおしゃれな室内コート (マルチカラーの壁、淡色無垢フローリング) の写真
トロントにある高級な中くらいなモダンスタイルのおしゃれな室内コート (マルチカラーの壁、淡色無垢フローリング) の写真
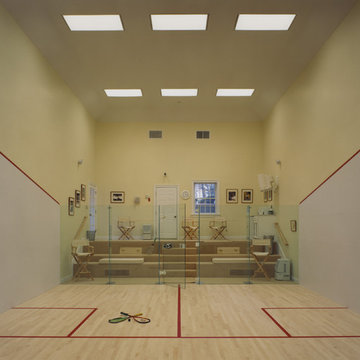
A private squash court in the woods of Bedford, NY. Photo Credit: David A. Beckwith
ニューヨークにあるラグジュアリーな中くらいなコンテンポラリースタイルのおしゃれな室内コート (黄色い壁、淡色無垢フローリング) の写真
ニューヨークにあるラグジュアリーな中くらいなコンテンポラリースタイルのおしゃれな室内コート (黄色い壁、淡色無垢フローリング) の写真
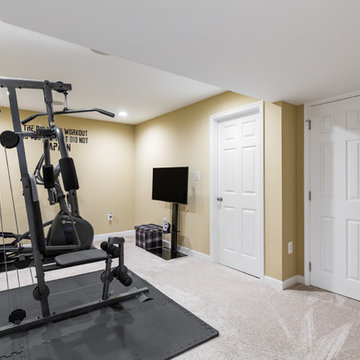
Renee Alexander
ワシントンD.C.にあるお手頃価格の中くらいなコンテンポラリースタイルのおしゃれな多目的ジム (黄色い壁、カーペット敷き、ベージュの床) の写真
ワシントンD.C.にあるお手頃価格の中くらいなコンテンポラリースタイルのおしゃれな多目的ジム (黄色い壁、カーペット敷き、ベージュの床) の写真
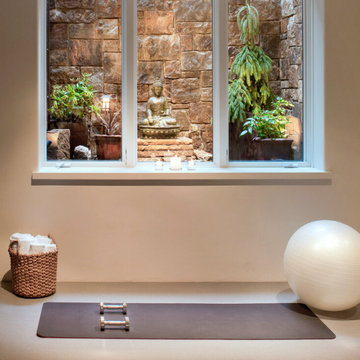
Our Boulder studio designed this classy and sophisticated home with a stunning polished wooden ceiling, statement lighting, and sophisticated furnishing that give the home a luxe feel. We used a lot of wooden tones and furniture to create an organic texture that reflects the beautiful nature outside. The three bedrooms are unique and distinct from each other. The primary bedroom has a magnificent bed with gorgeous furnishings, the guest bedroom has beautiful twin beds with colorful decor, and the kids' room has a playful bunk bed with plenty of storage facilities. We also added a stylish home gym for our clients who love to work out and a library with floor-to-ceiling shelves holding their treasured book collection.
---
Joe McGuire Design is an Aspen and Boulder interior design firm bringing a uniquely holistic approach to home interiors since 2005.
For more about Joe McGuire Design, see here: https://www.joemcguiredesign.com/
To learn more about this project, see here:
https://www.joemcguiredesign.com/willoughby
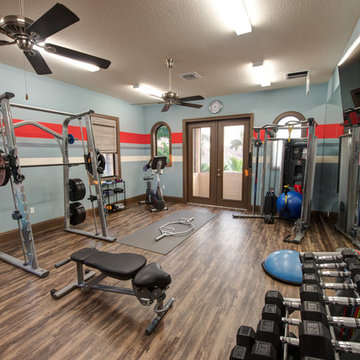
マイアミにある中くらいなトランジショナルスタイルのおしゃれな多目的ジム (マルチカラーの壁、濃色無垢フローリング、茶色い床) の写真
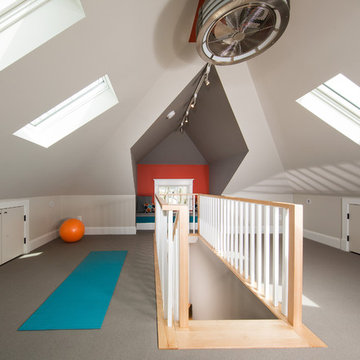
Greg Hadley Photography
The graphic artist client initially considered a basement studio. Our designer thought the attic would provide an ideal space. To bring in natural light, we added four skylights in the attic—two operable for venting and two fixed. We used spray foam insulation to create a comfortable environment. The combination light and fan in the center is both beautiful and functional. The HVAC equipment is located behind a door, and there additional storage behind the knee walls. We built a seat under the dormer window where the client’s dog likes to perch.

Our Carmel design-build studio was tasked with organizing our client’s basement and main floor to improve functionality and create spaces for entertaining.
In the basement, the goal was to include a simple dry bar, theater area, mingling or lounge area, playroom, and gym space with the vibe of a swanky lounge with a moody color scheme. In the large theater area, a U-shaped sectional with a sofa table and bar stools with a deep blue, gold, white, and wood theme create a sophisticated appeal. The addition of a perpendicular wall for the new bar created a nook for a long banquette. With a couple of elegant cocktail tables and chairs, it demarcates the lounge area. Sliding metal doors, chunky picture ledges, architectural accent walls, and artsy wall sconces add a pop of fun.
On the main floor, a unique feature fireplace creates architectural interest. The traditional painted surround was removed, and dark large format tile was added to the entire chase, as well as rustic iron brackets and wood mantel. The moldings behind the TV console create a dramatic dimensional feature, and a built-in bench along the back window adds extra seating and offers storage space to tuck away the toys. In the office, a beautiful feature wall was installed to balance the built-ins on the other side. The powder room also received a fun facelift, giving it character and glitz.
---
Project completed by Wendy Langston's Everything Home interior design firm, which serves Carmel, Zionsville, Fishers, Westfield, Noblesville, and Indianapolis.
For more about Everything Home, see here: https://everythinghomedesigns.com/
To learn more about this project, see here:
https://everythinghomedesigns.com/portfolio/carmel-indiana-posh-home-remodel
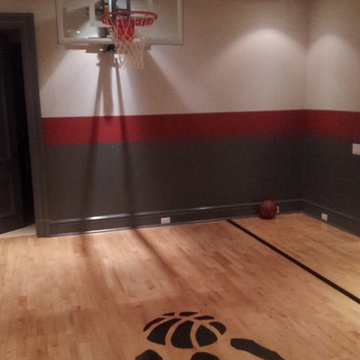
We installed this true gymnasium floor and tempered glass backboard in the basement of a clients home in Toronto.
Total Sport Solutions Inc.
トロントにある高級な中くらいなモダンスタイルのおしゃれな室内コート (マルチカラーの壁、淡色無垢フローリング) の写真
トロントにある高級な中くらいなモダンスタイルのおしゃれな室内コート (マルチカラーの壁、淡色無垢フローリング) の写真
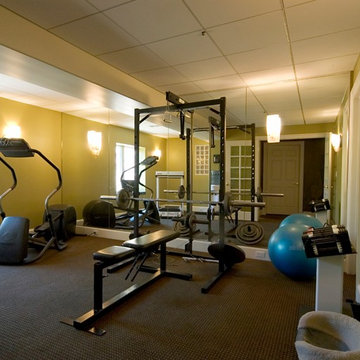
This exercise room was created as part of a major basement remodel which also included a 3/4 bath and a large home theater. The glass block reflected in the mirror allows natural light from the large exercise room window into the adjoining 3/4 bath.
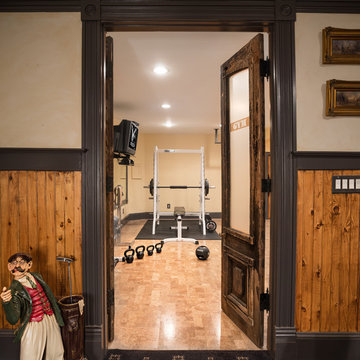
Mary Parker Architectural Photography
ワシントンD.C.にある高級な中くらいなトラディショナルスタイルのおしゃれな多目的ジム (黄色い壁、コルクフローリング、茶色い床) の写真
ワシントンD.C.にある高級な中くらいなトラディショナルスタイルのおしゃれな多目的ジム (黄色い壁、コルクフローリング、茶色い床) の写真
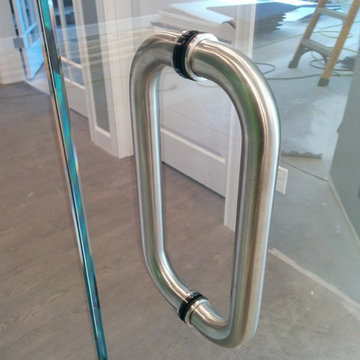
Stainless door pull handle in Starphire glass door and wall for basement home gym
ポートランドにある高級な中くらいなコンテンポラリースタイルのおしゃれな多目的ジム (マルチカラーの壁、黒い床) の写真
ポートランドにある高級な中くらいなコンテンポラリースタイルのおしゃれな多目的ジム (マルチカラーの壁、黒い床) の写真
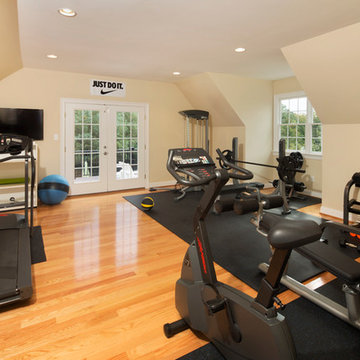
Home Gym overlooking pool with outdoor deck above Loggia
リッチモンドにある中くらいなトラディショナルスタイルのおしゃれな多目的ジム (黄色い壁、淡色無垢フローリング、オレンジの床) の写真
リッチモンドにある中くらいなトラディショナルスタイルのおしゃれな多目的ジム (黄色い壁、淡色無垢フローリング、オレンジの床) の写真
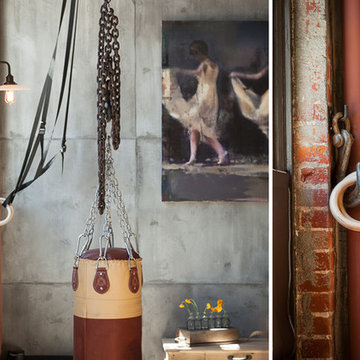
Interior Design: Muratore Corp Designer, Cindy Bayon | Construction + Millwork: Muratore Corp | Photography: Scott Hargis
サンフランシスコにある高級な中くらいなインダストリアルスタイルのおしゃれなホームジム (マルチカラーの壁、コンクリートの床) の写真
サンフランシスコにある高級な中くらいなインダストリアルスタイルのおしゃれなホームジム (マルチカラーの壁、コンクリートの床) の写真
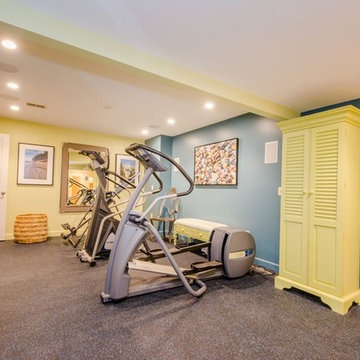
DE Photography (De Emery)
シカゴにあるお手頃価格の中くらいなトランジショナルスタイルのおしゃれな多目的ジム (マルチカラーの壁、クッションフロア) の写真
シカゴにあるお手頃価格の中くらいなトランジショナルスタイルのおしゃれな多目的ジム (マルチカラーの壁、クッションフロア) の写真
中くらいなホームジム (マルチカラーの壁、黄色い壁) の写真
2
