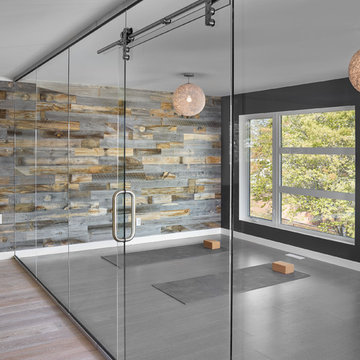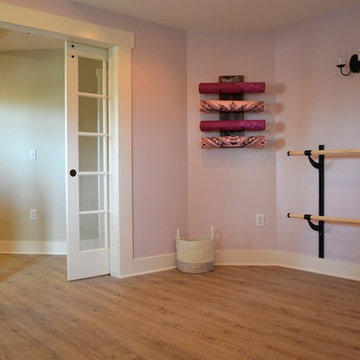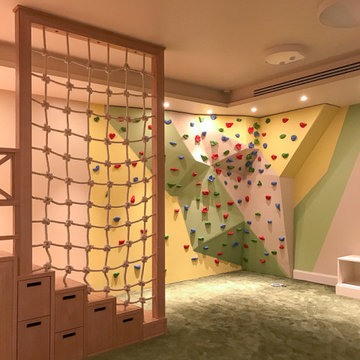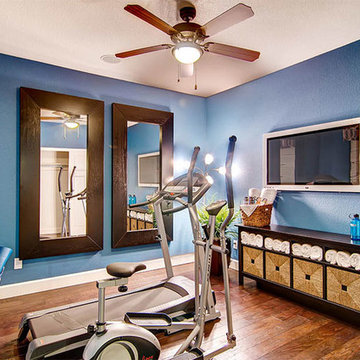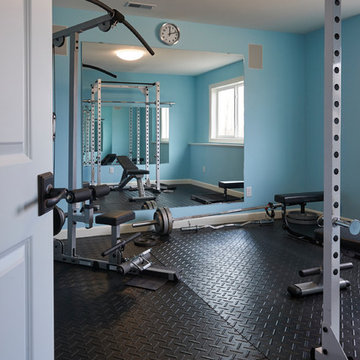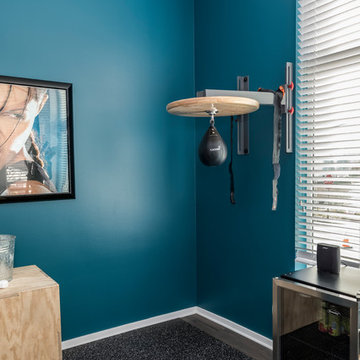中くらいなホームジム (青い壁、マルチカラーの壁、紫の壁、赤い壁) の写真
絞り込み:
資材コスト
並び替え:今日の人気順
写真 1〜20 枚目(全 205 枚)
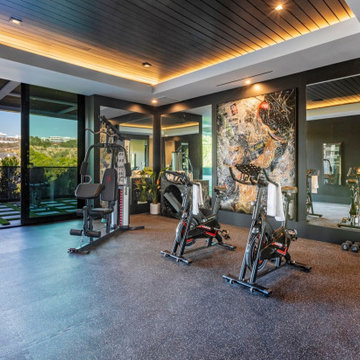
Bundy Drive Brentwood, Los Angeles luxury mansion modern home gym. Photo by Simon Berlyn.
ロサンゼルスにある中くらいなモダンスタイルのおしゃれな多目的ジム (マルチカラーの壁、グレーの床、折り上げ天井) の写真
ロサンゼルスにある中くらいなモダンスタイルのおしゃれな多目的ジム (マルチカラーの壁、グレーの床、折り上げ天井) の写真
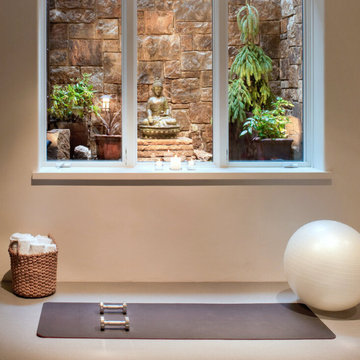
Our Aspen studio designed this classy and sophisticated home with a stunning polished wooden ceiling, statement lighting, and sophisticated furnishing that give the home a luxe feel. We used a lot of wooden tones and furniture to create an organic texture that reflects the beautiful nature outside. The three bedrooms are unique and distinct from each other. The primary bedroom has a magnificent bed with gorgeous furnishings, the guest bedroom has beautiful twin beds with colorful decor, and the kids' room has a playful bunk bed with plenty of storage facilities. We also added a stylish home gym for our clients who love to work out and a library with floor-to-ceiling shelves holding their treasured book collection.
---
Joe McGuire Design is an Aspen and Boulder interior design firm bringing a uniquely holistic approach to home interiors since 2005.
For more about Joe McGuire Design, see here: https://www.joemcguiredesign.com/
To learn more about this project, see here:
https://www.joemcguiredesign.com/willoughby
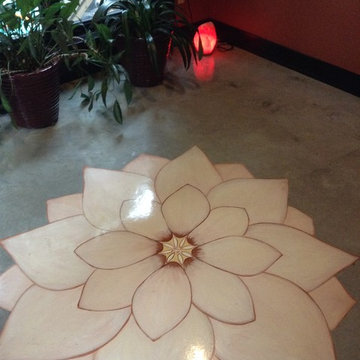
My clients have an active yoga practice and a dedicated space for that was planned into the home. The concrete floor was painted with a custom lotus mandala by a friend of the homeowner. We then pulled a warm rust tone from the mandala to use as the wall colour. The effect is a space that feels peaceful and meditative.
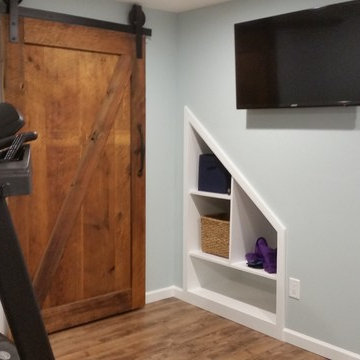
Cubbies were built under the stairs to store small equipment. The barn door covers the storage area and utilities
他の地域にある高級な中くらいなエクレクティックスタイルのおしゃれな多目的ジム (青い壁、リノリウムの床) の写真
他の地域にある高級な中くらいなエクレクティックスタイルのおしゃれな多目的ジム (青い壁、リノリウムの床) の写真

Photography by Mark Wieland
ボルチモアにある中くらいなトランジショナルスタイルのおしゃれなトレーニングルーム (青い壁、カーペット敷き) の写真
ボルチモアにある中くらいなトランジショナルスタイルのおしゃれなトレーニングルーム (青い壁、カーペット敷き) の写真
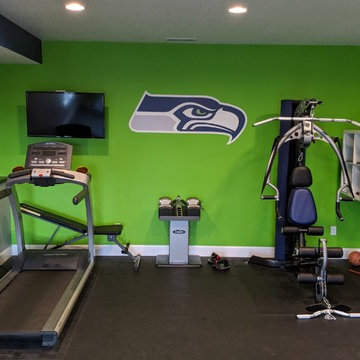
Basement gym with foam tile floor, multi-color wall paint, wall-mounted TV, treadmill and weight machine.
ポートランドにある高級な中くらいなコンテンポラリースタイルのおしゃれな多目的ジム (マルチカラーの壁、黒い床) の写真
ポートランドにある高級な中くらいなコンテンポラリースタイルのおしゃれな多目的ジム (マルチカラーの壁、黒い床) の写真

This 4,500 sq ft basement in Long Island is high on luxe, style, and fun. It has a full gym, golf simulator, arcade room, home theater, bar, full bath, storage, and an entry mud area. The palette is tight with a wood tile pattern to define areas and keep the space integrated. We used an open floor plan but still kept each space defined. The golf simulator ceiling is deep blue to simulate the night sky. It works with the room/doors that are integrated into the paneling — on shiplap and blue. We also added lights on the shuffleboard and integrated inset gym mirrors into the shiplap. We integrated ductwork and HVAC into the columns and ceiling, a brass foot rail at the bar, and pop-up chargers and a USB in the theater and the bar. The center arm of the theater seats can be raised for cuddling. LED lights have been added to the stone at the threshold of the arcade, and the games in the arcade are turned on with a light switch.
---
Project designed by Long Island interior design studio Annette Jaffe Interiors. They serve Long Island including the Hamptons, as well as NYC, the tri-state area, and Boca Raton, FL.
For more about Annette Jaffe Interiors, click here:
https://annettejaffeinteriors.com/
To learn more about this project, click here:
https://annettejaffeinteriors.com/basement-entertainment-renovation-long-island/
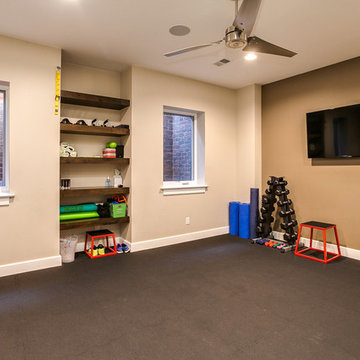
This client wanted to have their kitchen as their centerpiece for their house. As such, I designed this kitchen to have a dark walnut natural wood finish with timeless white kitchen island combined with metal appliances.
The entire home boasts an open, minimalistic, elegant, classy, and functional design, with the living room showcasing a unique vein cut silver travertine stone showcased on the fireplace. Warm colors were used throughout in order to make the home inviting in a family-friendly setting.
Project designed by Denver, Colorado interior designer Margarita Bravo. She serves Denver as well as surrounding areas such as Cherry Hills Village, Englewood, Greenwood Village, and Bow Mar.
For more about MARGARITA BRAVO, click here: https://www.margaritabravo.com/
To learn more about this project, click here: https://www.margaritabravo.com/portfolio/observatory-park/
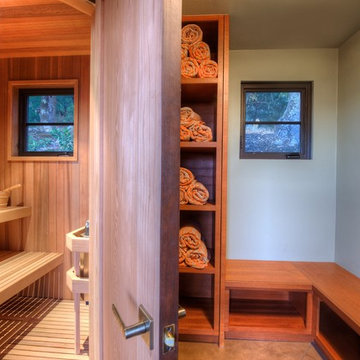
"Round Hill," created with the concept of a private, exquisite and exclusive resort, and designed for the discerning Buyer who seeks absolute privacy, security and luxurious accommodations for family, guests and staff, this just-completed resort-compound offers an extraordinary blend of amenity, location and attention to every detail.
Ideally located between Napa, Yountville and downtown St. Helena, directly across from Quintessa Winery, and minutes from the finest, world-class Napa wineries, Round Hill occupies the 21+ acre hilltop that overlooks the incomparable wine producing region of the Napa Valley, and is within walking distance to the world famous Auberge du Soleil.
An approximately 10,000 square foot main residence with two guest suites and private staff apartment, approximately 1,700-bottle wine cellar, gym, steam room and sauna, elevator, luxurious master suite with his and her baths, dressing areas and sitting room/study, and the stunning kitchen/family/great room adjacent the west-facing, sun-drenched, view-side terrace with covered outdoor kitchen and sparkling infinity pool, all embracing the unsurpassed view of the richly verdant Napa Valley. Separate two-bedroom, two en-suite-bath guest house and separate one-bedroom, one and one-half bath guest cottage.
Total of seven bedrooms, nine full and three half baths and requiring five uninterrupted years of concept, design and development, this resort-estate is now offered fully furnished and accessorized.
Quintessential resort living.
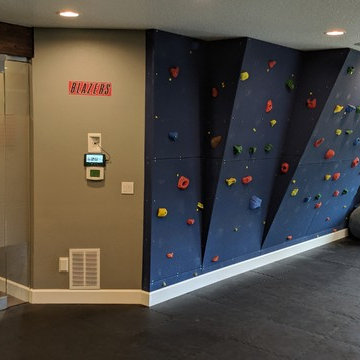
Basement home gym with bouldering climbing wall, foam tile floor and exercise equipment
ポートランドにある高級な中くらいなコンテンポラリースタイルのおしゃれな多目的ジム (マルチカラーの壁、黒い床) の写真
ポートランドにある高級な中くらいなコンテンポラリースタイルのおしゃれな多目的ジム (マルチカラーの壁、黒い床) の写真
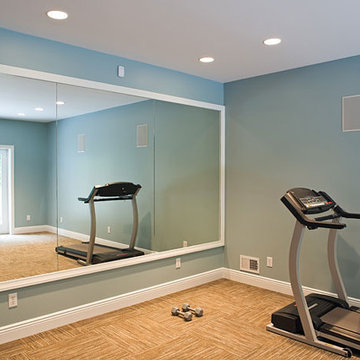
Tom Eells
チャールストンにあるお手頃価格の中くらいなトラディショナルスタイルのおしゃれな多目的ジム (青い壁、カーペット敷き) の写真
チャールストンにあるお手頃価格の中くらいなトラディショナルスタイルのおしゃれな多目的ジム (青い壁、カーペット敷き) の写真
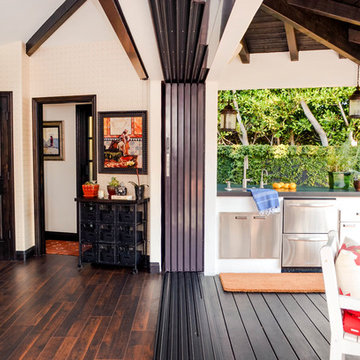
Happiness begins at home and this fun pool house, complete with outdoor bar, home gym, bathroom, and home office is sure to make anyone's day a little brighter.
The La Cantina pocket doors disappear into the 19 inch wall cavity offering a seamless transition between the indoors and outdoors.
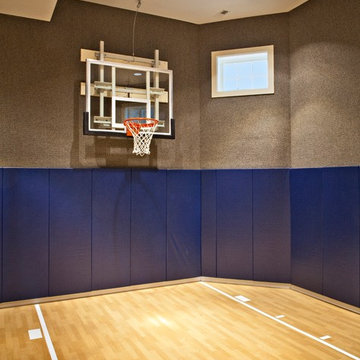
Paul Schlisman Photography Courtesy of Southampton Builders LLC.
シカゴにある中くらいなトラディショナルスタイルのおしゃれな室内コート (青い壁、クッションフロア) の写真
シカゴにある中くらいなトラディショナルスタイルのおしゃれな室内コート (青い壁、クッションフロア) の写真
中くらいなホームジム (青い壁、マルチカラーの壁、紫の壁、赤い壁) の写真
1
