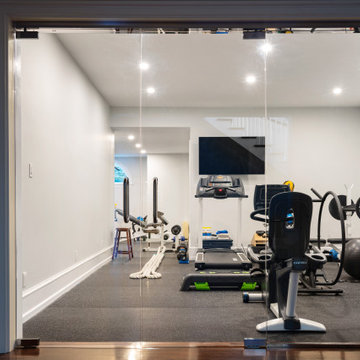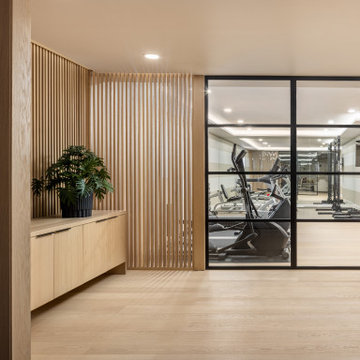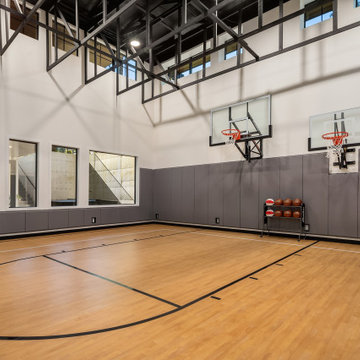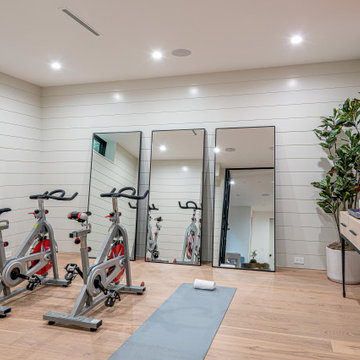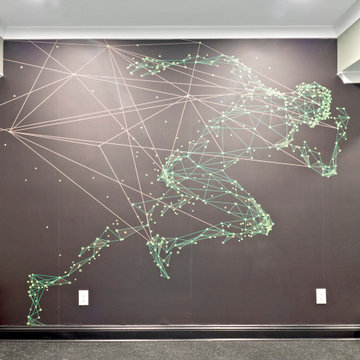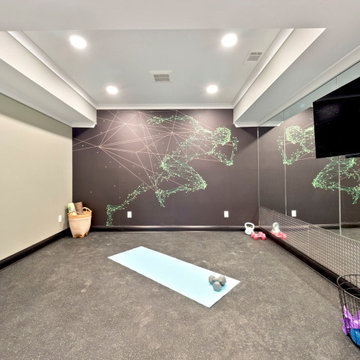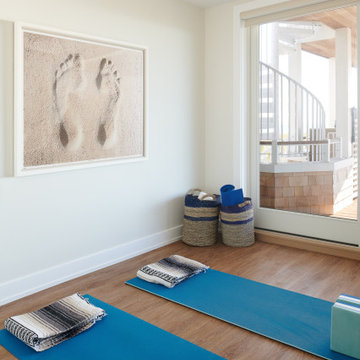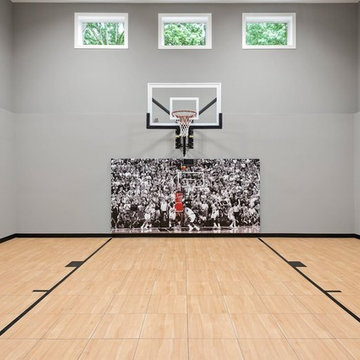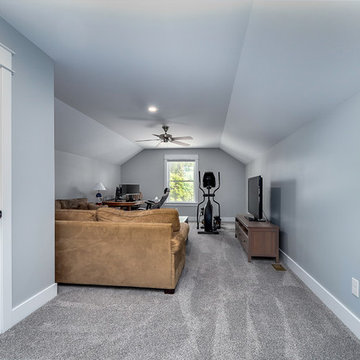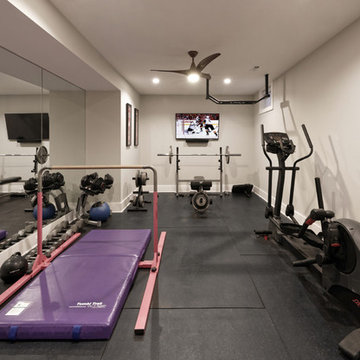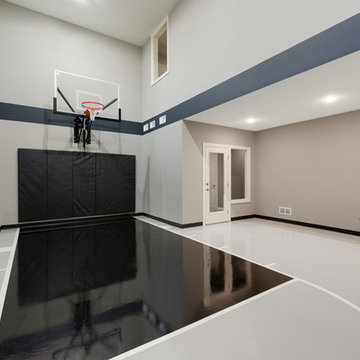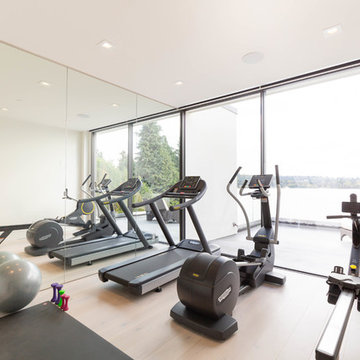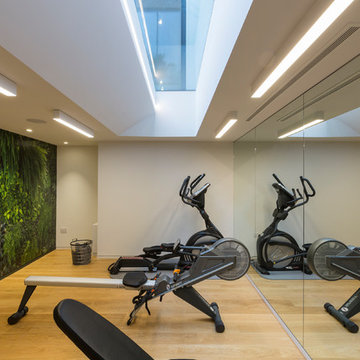ホームジムの写真
並び替え:今日の人気順
写真 2061〜2080 枚目(全 29,061 枚)
希望の作業にぴったりな専門家を見つけましょう
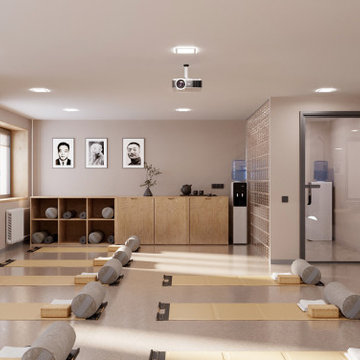
Interior design of Thai-Chi school. Location Kiev, Ukraine. From start to finish.
We made flor plan replanning lpan 3D visualization and found all materials to realisation the project.
It was made in a 2 mounth ( from 1 visit till final decoration).
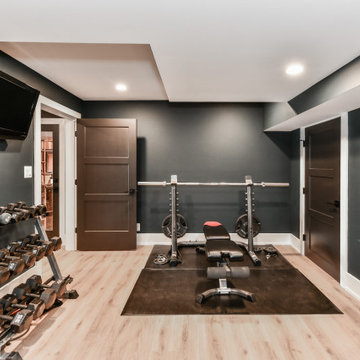
After. The interior doors were also replaced in the Home Gym (the small door on the right of the photograph leads to an extra storage room).
ワシントンD.C.にあるコンテンポラリースタイルのおしゃれなホームジムの写真
ワシントンD.C.にあるコンテンポラリースタイルのおしゃれなホームジムの写真
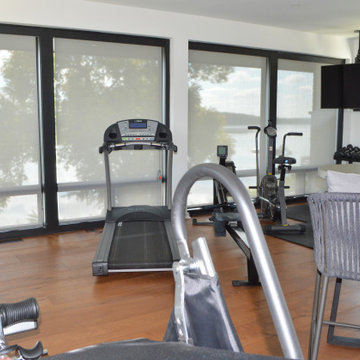
This contemporary lakefront home underwent a major renovation that also involved a two-story addition. Every room’s design takes full advantage of the stunning lake view. Second-floor changes include a workout room / home gym with a sauna hidden behind a sliding industrial metal door.
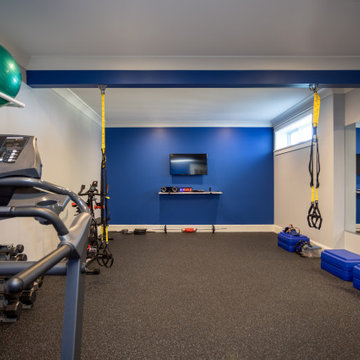
Our clients were relocating from the upper peninsula to the lower peninsula and wanted to design a retirement home on their Lake Michigan property. The topography of their lot allowed for a walk out basement which is practically unheard of with how close they are to the water. Their view is fantastic, and the goal was of course to take advantage of the view from all three levels. The positioning of the windows on the main and upper levels is such that you feel as if you are on a boat, water as far as the eye can see. They were striving for a Hamptons / Coastal, casual, architectural style. The finished product is just over 6,200 square feet and includes 2 master suites, 2 guest bedrooms, 5 bathrooms, sunroom, home bar, home gym, dedicated seasonal gear / equipment storage, table tennis game room, sauna, and bonus room above the attached garage. All the exterior finishes are low maintenance, vinyl, and composite materials to withstand the blowing sands from the Lake Michigan shoreline.
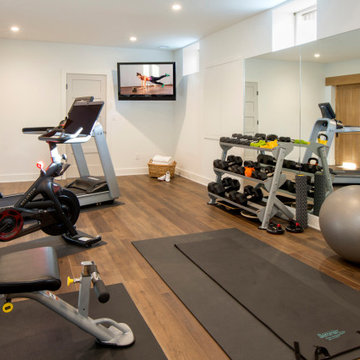
This large home gym features room for multiple pieces of equipment, a wall-mounted smart TV, one mirrored wall and engineered wood flooring.
ニューヨークにある広いコンテンポラリースタイルのおしゃれな多目的ジム (白い壁、無垢フローリング、茶色い床) の写真
ニューヨークにある広いコンテンポラリースタイルのおしゃれな多目的ジム (白い壁、無垢フローリング、茶色い床) の写真
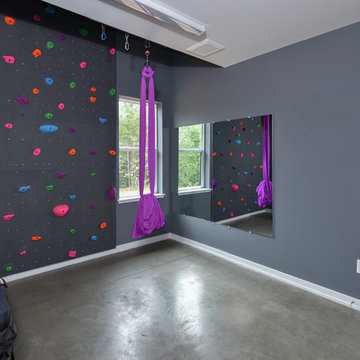
This updated modern small house plan ushers in the outdoors with its wall of windows off the great room. The open concept floor plan allows for conversation with your guests whether you are in the kitchen, dining or great room areas. The two-story great room of this house design ensures the home lives much larger than its 2115 sf of living space. The second-floor master suite with luxury bath makes this home feel like your personal retreat and the loft just off the master is open to the great room below.
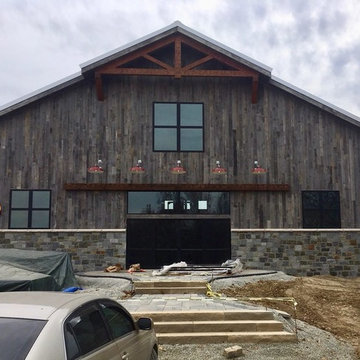
Grandpa Transforms Old Family Barn Into A Serious SNAPSPORTS® Multi-Sports Gym for his Grandchildren aka 'Crazy Critters'.
Talk about a cool grandpa! He wanted to create a space when grandchildren come over to play all of their favorite sports. On the One Court, they can Safely Play basketball, Volleyball, Tennis, pickleball, futsal, inline hockey and more. That is one way to get the whole family to spend more time together :)
This 65'x120' court features the multi-patented DuraCourt flooring, multi-game lines and a custom Crazy Critters family logo
ホームジムの写真
104
