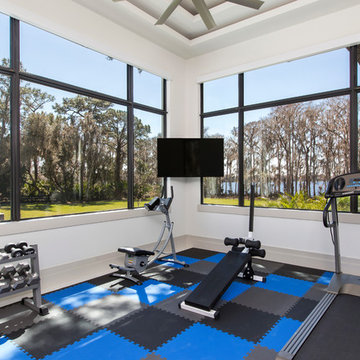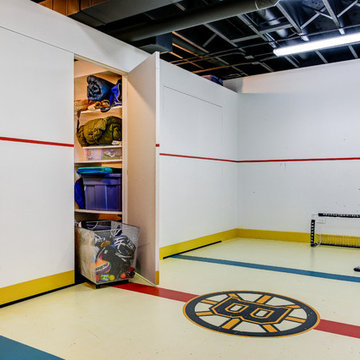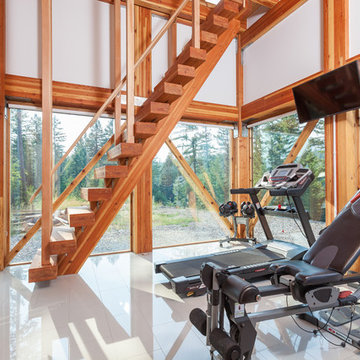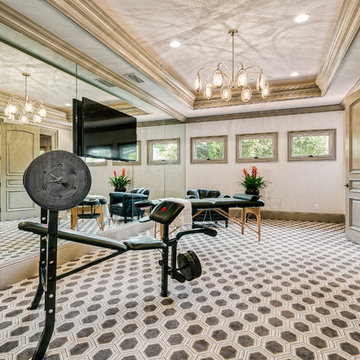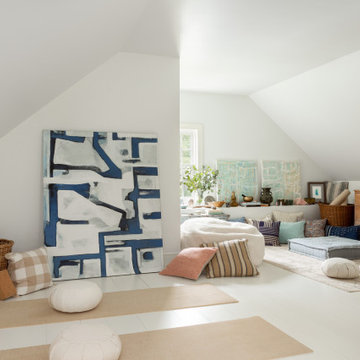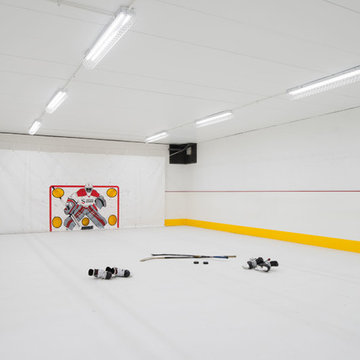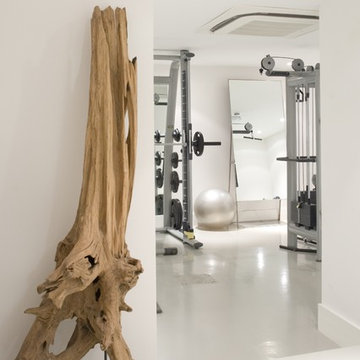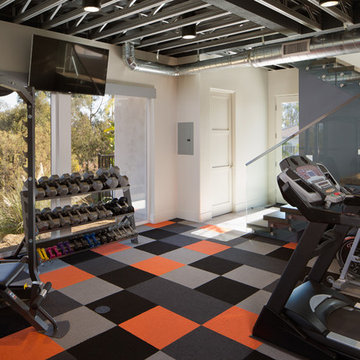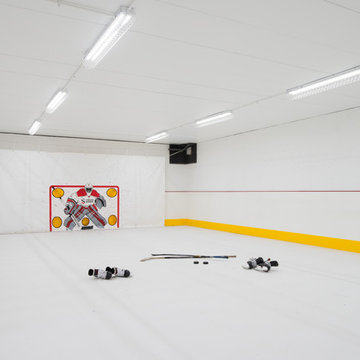ホームジム (マルチカラーの床、白い床、白い壁、黄色い壁) の写真
絞り込み:
資材コスト
並び替え:今日の人気順
写真 1〜20 枚目(全 93 枚)
1/5

This completed home boasts a HERS index of zero. The most noteworthy energy efficient features are the air tightness of the thermal shell and the use of solar energy. Using a 17.1 kW Photovoltaic system and Tesla Powerwall, the solar system provides approximately 100% of the annual electrical energy needs. In addition, an innovative “pod” floor plan design allows each separate pod to be closed off for minimal HVAC use when unused.
A Grand ARDA for Green Design goes to
Phil Kean Design Group
Designer: Phil Kean Design Group
From: Winter Park, Florida
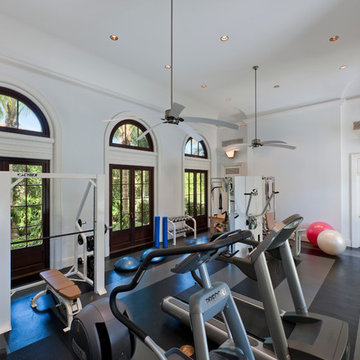
Interior Architecture by Brian O'Keefe Architect, PC, with Interior Design by Marjorie Shushan.
Featured in Architectural Digest.
Photo by Liz Ordonoz.

This garage is transformed into a multi functional gym and utilities area.
The led profiles in the ceiling make this space really stand out and gives it that wow factor!
The mirrors on the wall are back lit in different shades of white, colour changing and dimmable. Colour changing for a fun effect and stylish when lit in a warm white.
It is key to add lighting into the space with the correct shade of white so the different lighting fixtures compliment each other.
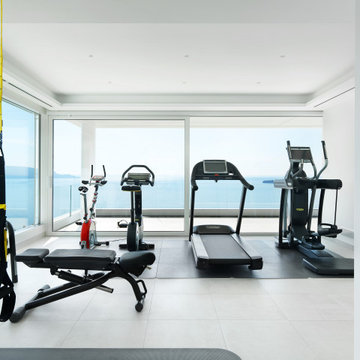
progetto di ristrutturazione villa sul Garda con apmpliamento, palestra con grande vetrata con vista sul lago, grandi finestre scorrevoli elettriche. Attrezzi Tehnogym
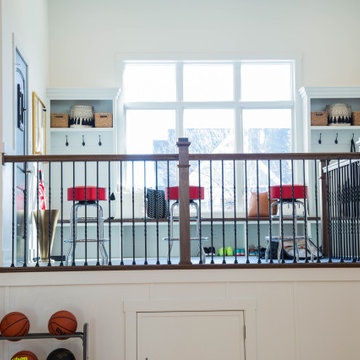
The "sky box" upper viewing area provide seating as well as built-in storage.
インディアナポリスにあるラグジュアリーな巨大なトラディショナルスタイルのおしゃれな室内コート (白い壁、塗装フローリング、マルチカラーの床、三角天井) の写真
インディアナポリスにあるラグジュアリーな巨大なトラディショナルスタイルのおしゃれな室内コート (白い壁、塗装フローリング、マルチカラーの床、三角天井) の写真
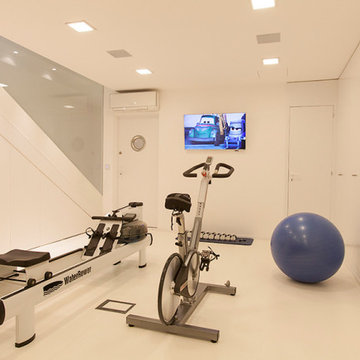
Sótano garaje reconvertido en gimnasio con paramento lateral abierto en cristal. Pavimento especial gimnasios en acabado blanco. Escalera en hierro pintado blanco

The moment you step into this 7,500-sq.-ft. contemporary Tudor home, you will be drawn into the spacious great room with 10’ ceilings, extensive windows and doors, and a fabulous scenic view from the terrace or screen porch. The gourmet kitchen features a Caesarstone-wrapped island, built-in seating area & viewing windows to the basketball court below. The upper level includes 3 bedrooms, 3 baths, a bonus room and master suite oasis. The lower level is all about fun with a state-of-the-art RAYVA theater room, basketball court, exercise room & bar/entertaining space. This home also features a Ketra Lighting system.
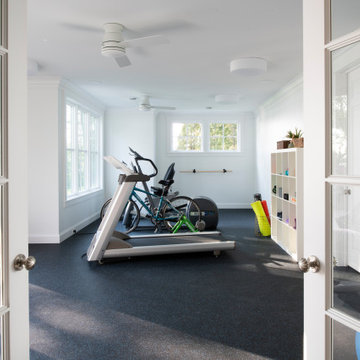
Builder: Michels Homes
Interior Design: Talla Skogmo Interior Design
Cabinetry Design: Megan at Michels Homes
Photography: Scott Amundson Photography
ミネアポリスにあるラグジュアリーな広いビーチスタイルのおしゃれな多目的ジム (白い壁、マルチカラーの床) の写真
ミネアポリスにあるラグジュアリーな広いビーチスタイルのおしゃれな多目的ジム (白い壁、マルチカラーの床) の写真
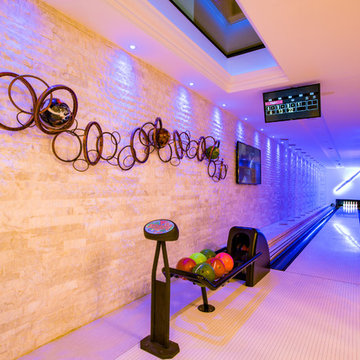
Star White Split Face Marble Wall Tiles from Stone Republic.
Materials supplied by Stone Republic including Marble, Sandstone, Granite, Wood Flooring and Block Paving.
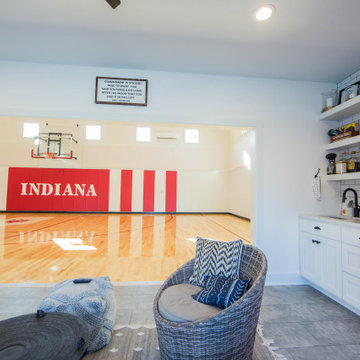
The lower level gather place is perfect for watching the action on the court or taking a half-time break.
インディアナポリスにあるラグジュアリーな巨大なトラディショナルスタイルのおしゃれな室内コート (白い壁、塗装フローリング、マルチカラーの床、三角天井) の写真
インディアナポリスにあるラグジュアリーな巨大なトラディショナルスタイルのおしゃれな室内コート (白い壁、塗装フローリング、マルチカラーの床、三角天井) の写真
ホームジム (マルチカラーの床、白い床、白い壁、黄色い壁) の写真
1
