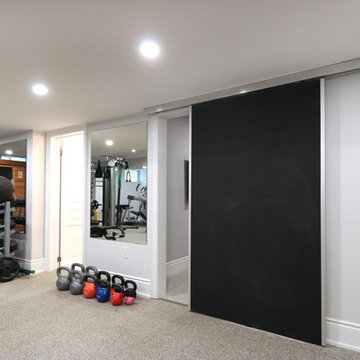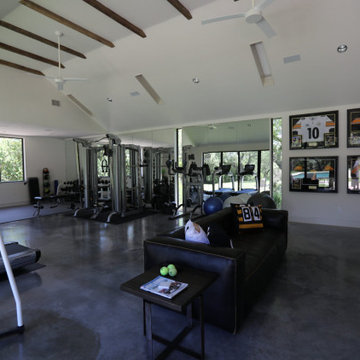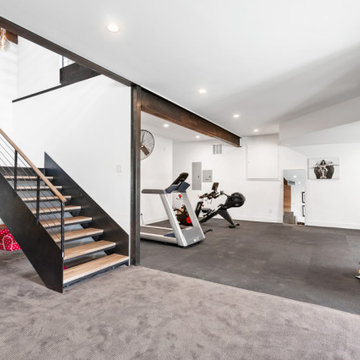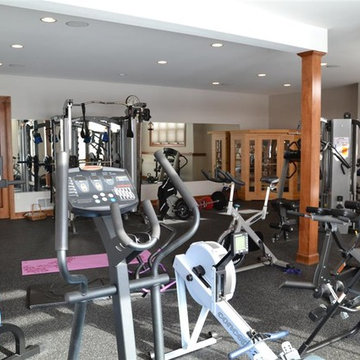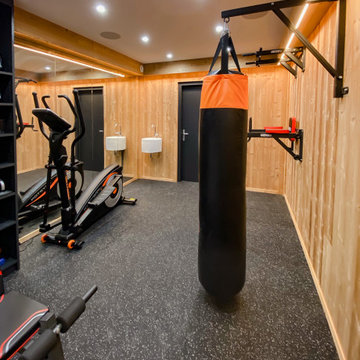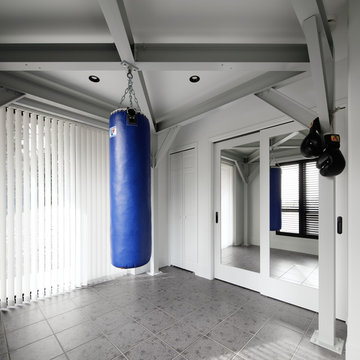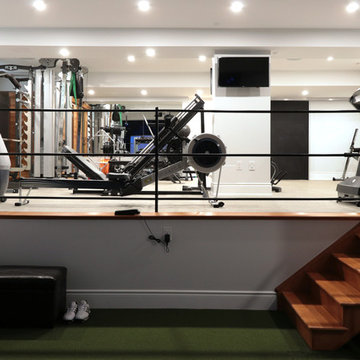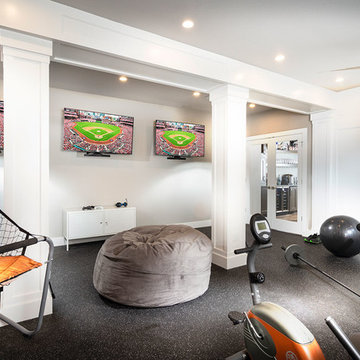トレーニングルーム (グレーの床、マルチカラーの壁、白い壁) の写真
絞り込み:
資材コスト
並び替え:今日の人気順
写真 1〜20 枚目(全 49 枚)
1/5

Lower Level gym area features white oak walls, polished concrete floors, and large, black-framed windows - Scandinavian Modern Interior - Indianapolis, IN - Trader's Point - Architect: HAUS | Architecture For Modern Lifestyles - Construction Manager: WERK | Building Modern - Christopher Short + Paul Reynolds - Photo: HAUS | Architecture
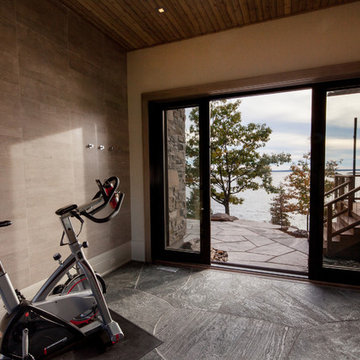
This rugged Georgian Bay beauty is a five bedroom, 4.5-bathroom home custom build by Tamarack North. Featured in the entry way of this home is a large open concept entry with a timber frame ceiling. Seamlessly flowing into the living room are tall ceilings, a gorgeous view of Georgian bay and a large stone fireplace all with components that play on the tones of the outdoors, connecting you with nature. Just off the modern kitchen is a master suite that contains both a gym and office area with a view of the water making for a peaceful and productive atmosphere. Carrying into the master bedroom is a timber frame ceiling identical to the entry way as well as folding doors that walkout onto a stone patio and a hot tub.
Tamarack North prides their company of professional engineers and builders passionate about serving Muskoka, Lake of Bays and Georgian Bay with fine seasonal homes.

The lighting design in this rustic barn with a modern design was the designed and built by lighting designer Mike Moss. This was not only a dream to shoot because of my love for rustic architecture but also because the lighting design was so well done it was a ease to capture. Photography by Vernon Wentz of Ad Imagery

ソルトレイクシティにあるラグジュアリーな中くらいなコンテンポラリースタイルのおしゃれなトレーニングルーム (白い壁、リノリウムの床、グレーの床) の写真

オースティンにあるラグジュアリーな広いトランジショナルスタイルのおしゃれなトレーニングルーム (白い壁、カーペット敷き、グレーの床) の写真
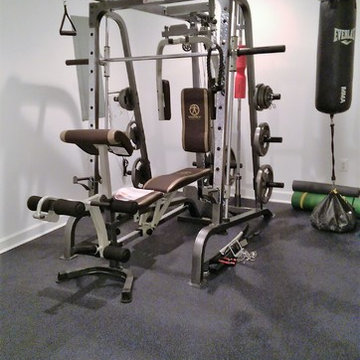
The final touch to this basement renovation was the addition of a home gym.
ワシントンD.C.にある高級な広いトランジショナルスタイルのおしゃれなトレーニングルーム (白い壁、グレーの床) の写真
ワシントンD.C.にある高級な広いトランジショナルスタイルのおしゃれなトレーニングルーム (白い壁、グレーの床) の写真
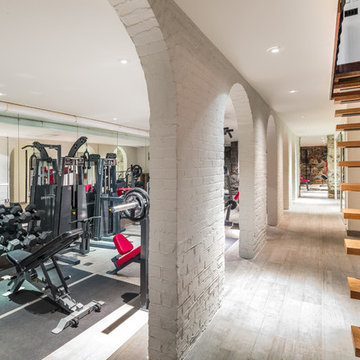
Photography by Travis Mark.
ニューヨークにある高級な広いトランジショナルスタイルのおしゃれなトレーニングルーム (白い壁、セラミックタイルの床、グレーの床) の写真
ニューヨークにある高級な広いトランジショナルスタイルのおしゃれなトレーニングルーム (白い壁、セラミックタイルの床、グレーの床) の写真
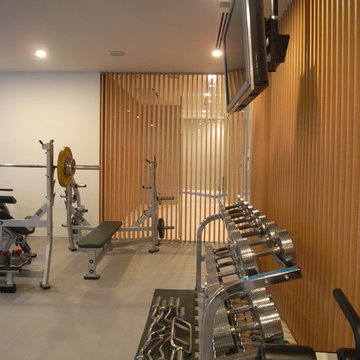
地下にジムスペースをつくりました。
東京23区にある巨大なモダンスタイルのおしゃれなトレーニングルーム (白い壁、リノリウムの床、グレーの床) の写真
東京23区にある巨大なモダンスタイルのおしゃれなトレーニングルーム (白い壁、リノリウムの床、グレーの床) の写真
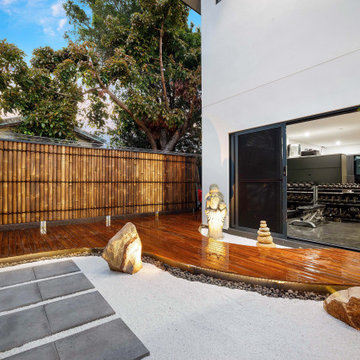
Home office, gym and laundry combination on epoxy floor
ゴールドコーストにある高級な広いコンテンポラリースタイルのおしゃれなトレーニングルーム (白い壁、コンクリートの床、グレーの床) の写真
ゴールドコーストにある高級な広いコンテンポラリースタイルのおしゃれなトレーニングルーム (白い壁、コンクリートの床、グレーの床) の写真
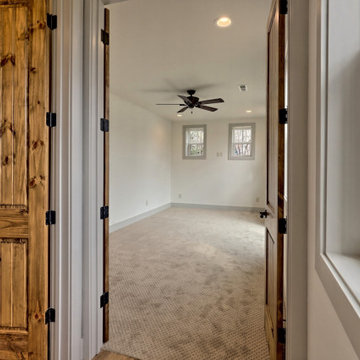
This large custom Farmhouse style home features Hardie board & batten siding, cultured stone, arched, double front door, custom cabinetry, and stained accents throughout.

Lower Level gym area features white oak walls, polished concrete floors, and large, black-framed windows - Scandinavian Modern Interior - Indianapolis, IN - Trader's Point - Architect: HAUS | Architecture For Modern Lifestyles - Construction Manager: WERK | Building Modern - Christopher Short + Paul Reynolds - Photo: HAUS | Architecture
トレーニングルーム (グレーの床、マルチカラーの壁、白い壁) の写真
1
