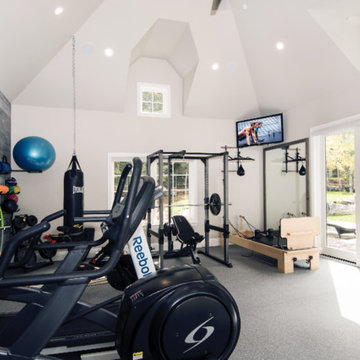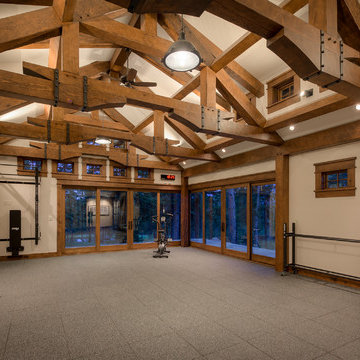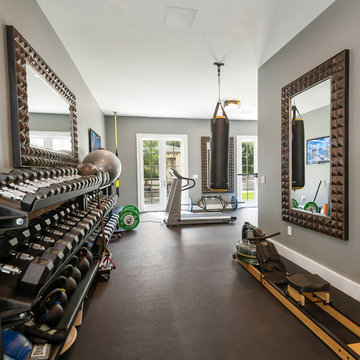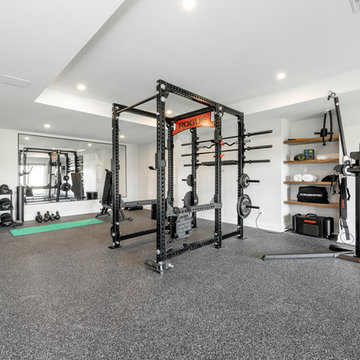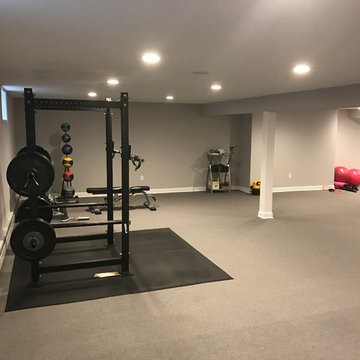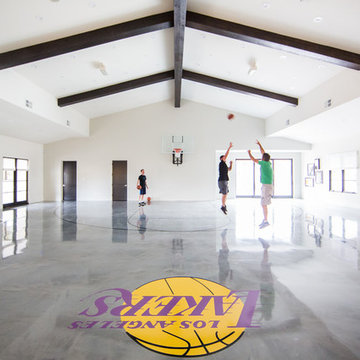巨大な、広いホームジム (グレーの床) の写真
絞り込み:
資材コスト
並び替え:今日の人気順
写真 1〜20 枚目(全 270 枚)
1/4
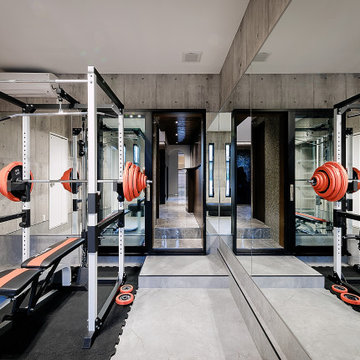
玄関ホールの脇に在るトレーニングルーム。本格的なマシンを備えたホームジムです。2階の寝室とは直接繋がっていて、タラップでそのままアクセスすることが出来ます。
神戸にあるお手頃価格の巨大なコンテンポラリースタイルのおしゃれなトレーニングルーム (グレーの壁、クッションフロア、グレーの床、クロスの天井、白い天井) の写真
神戸にあるお手頃価格の巨大なコンテンポラリースタイルのおしゃれなトレーニングルーム (グレーの壁、クッションフロア、グレーの床、クロスの天井、白い天井) の写真
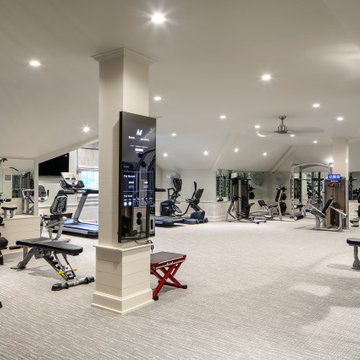
ニューオリンズにあるラグジュアリーな巨大なトランジショナルスタイルのおしゃれな多目的ジム (白い壁、カーペット敷き、グレーの床) の写真
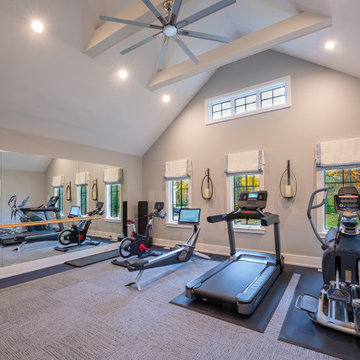
Vaulted ceilings with collar ties and a modern fan make this an inviting space to move your body and clear the mind.
ニューヨークにある広いモダンスタイルのおしゃれな多目的ジム (グレーの壁、ラミネートの床、グレーの床、三角天井) の写真
ニューヨークにある広いモダンスタイルのおしゃれな多目的ジム (グレーの壁、ラミネートの床、グレーの床、三角天井) の写真

Fitness Room Includes: thumping sound system, 60" flat screen TV, 2-Big Ass ceiling fans, indirect lighting, and plenty of room for exercise equipment. The yoga studio and golf swing practice rooms adjoin.
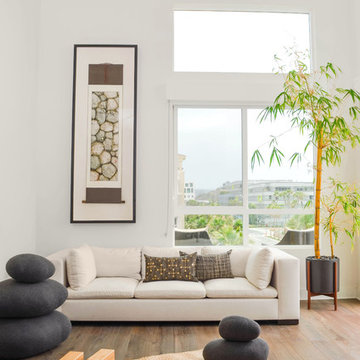
Now this is a room that makes me want to meditate! The movement studio in this penthouse has tremendous energy with its extremely high ceiling, wraparound patio deck, and collapsing window wall.

The lighting design in this rustic barn with a modern design was the designed and built by lighting designer Mike Moss. This was not only a dream to shoot because of my love for rustic architecture but also because the lighting design was so well done it was a ease to capture. Photography by Vernon Wentz of Ad Imagery
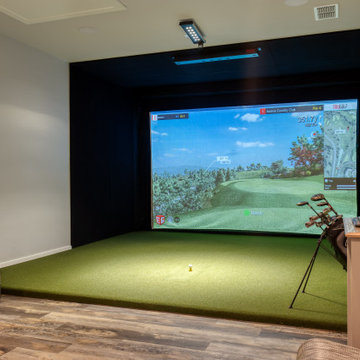
Sports court fitted with virtual golf, yoga room, weight room, sauna, spa, and kitchenette.
ダラスにあるラグジュアリーな巨大なラスティックスタイルのおしゃれな室内コート (白い壁、ラミネートの床、グレーの床) の写真
ダラスにあるラグジュアリーな巨大なラスティックスタイルのおしゃれな室内コート (白い壁、ラミネートの床、グレーの床) の写真
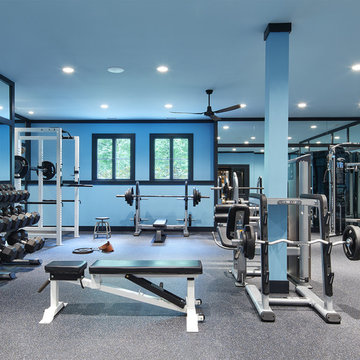
Builder: John Kraemer & Sons | Architect: Murphy & Co . Design | Interiors: Twist Interior Design | Landscaping: TOPO | Photographer: Corey Gaffer
ミネアポリスにある巨大なトラディショナルスタイルのおしゃれなトレーニングルーム (青い壁、グレーの床) の写真
ミネアポリスにある巨大なトラディショナルスタイルのおしゃれなトレーニングルーム (青い壁、グレーの床) の写真

Gianluca Grassano Vittorio Sezzella
他の地域にある広いコンテンポラリースタイルのおしゃれな多目的ジム (グレーの壁、無垢フローリング、グレーの床) の写真
他の地域にある広いコンテンポラリースタイルのおしゃれな多目的ジム (グレーの壁、無垢フローリング、グレーの床) の写真

Come rain or snow, this 3-stall garage-turned-pickleball haven ensures year-round play. Climate-controlled and two stories tall, it's a regulation court with a touch of nostalgia, with walls adorned with personalized memorabilia. Storage cabinets maintain order, and the built-in A/V system amplifies the experience. A dedicated seating area invites friends and fans to gather, watch the thrilling matches and bask in the unique charm of this one-of-a-kind pickleball paradise.

This is an amazing in-door gym with 2 Pro Dunk Platinum systems on each end making a full court. This is going to allow for a great experience for the members of the gym! This is a Pro Dunk Platinum Basketball System that was purchased in February of 2013. It was installed on a 50 ft wide by a 94 ft deep playing area in O Fallon, MO. If you would like to look all of Wallace G's photos navigate to: http://www.produnkhoops.com/photos/albums/wallace-50x94-pro-dunk-platinum-basketball-system-19

Shoot some hoops and practice your skills in your own private court. Stay fit as a family with this open space to work out and play together.
Photos: Reel Tour Media

A basement office and gym combination. The owner is a personal trainer and this allows her to work out of her home in a professional area of the house. The vinyl flooring is gym quality but fits into a residential environment with a rich linen-look. Custom cabinetry in quarter sawn oak with a clearcoat finish and blue lacquered doors adds warmth and function to this streamlined space. The backside of the filing cabinet provides the back of a gym sitting bench and storage cubbies. Large mirrors brighten the space as well as providing a means to check form while working out.
Leslie Goodwin Photography
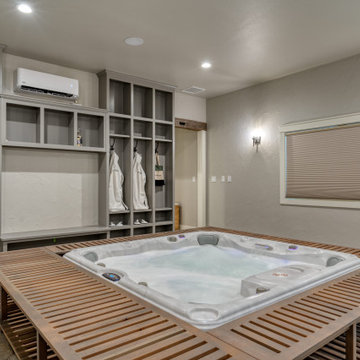
Sports court fitted with virtual golf, yoga room, weight room, sauna, spa, and kitchenette.
ダラスにあるラグジュアリーな巨大なラスティックスタイルのおしゃれな室内コート (白い壁、ラミネートの床、グレーの床) の写真
ダラスにあるラグジュアリーな巨大なラスティックスタイルのおしゃれな室内コート (白い壁、ラミネートの床、グレーの床) の写真
巨大な、広いホームジム (グレーの床) の写真
1
