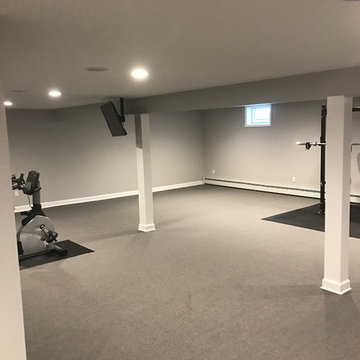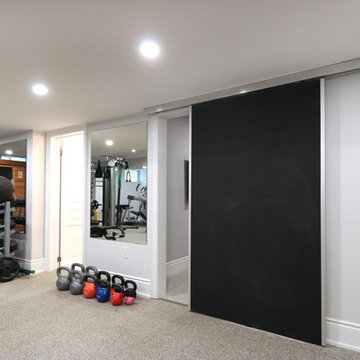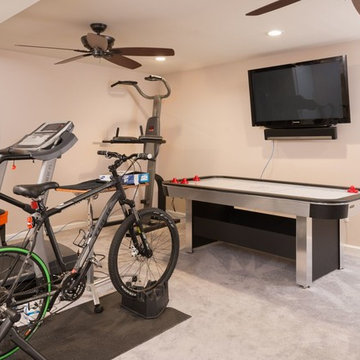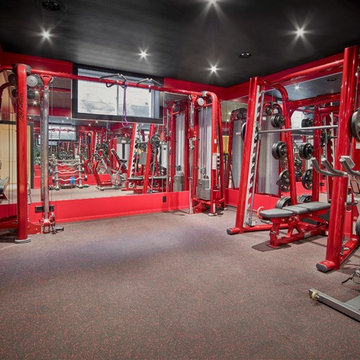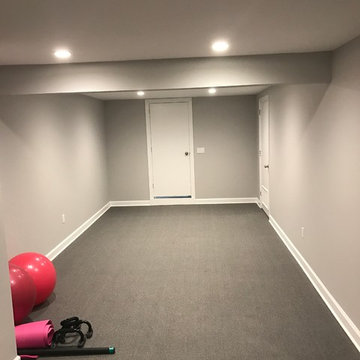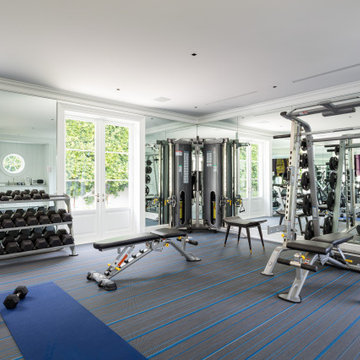広いトレーニングルーム (グレーの床、マルチカラーの床) の写真
絞り込み:
資材コスト
並び替え:今日の人気順
写真 1〜20 枚目(全 66 枚)
1/5
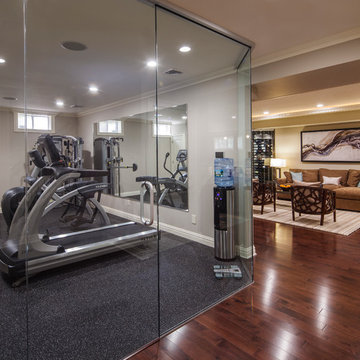
A basement renovation complete with a custom home theater, gym, seating area, full bar, and showcase wine cellar.
ニューヨークにある広いコンテンポラリースタイルのおしゃれなトレーニングルーム (グレーの壁、カーペット敷き、グレーの床) の写真
ニューヨークにある広いコンテンポラリースタイルのおしゃれなトレーニングルーム (グレーの壁、カーペット敷き、グレーの床) の写真
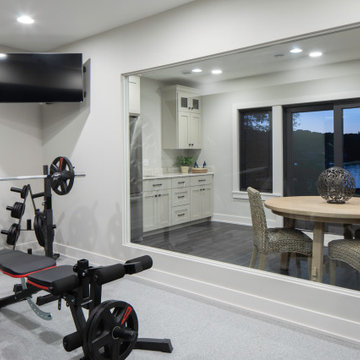
This exercise room has a spacious feeling because of the window that looks into the kitchnette and lake views. It has a safe gray rubber floor and the walls are painted a soothing Gossamer Veil color by Sherwin Williams.
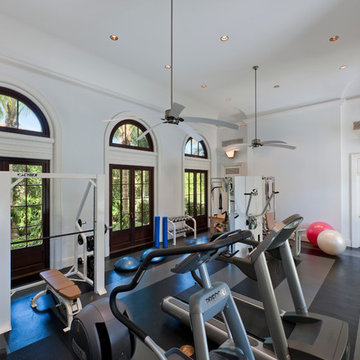
Interior Architecture by Brian O'Keefe Architect, PC, with Interior Design by Marjorie Shushan.
Featured in Architectural Digest.
Photo by Liz Ordonoz.
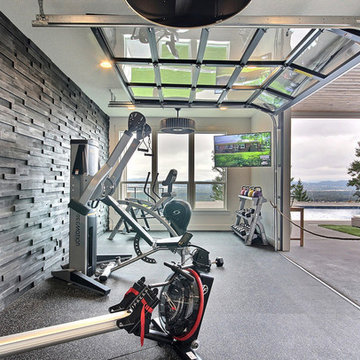
Inspired by the majesty of the Northern Lights and this family's everlasting love for Disney, this home plays host to enlighteningly open vistas and playful activity. Like its namesake, the beloved Sleeping Beauty, this home embodies family, fantasy and adventure in their truest form. Visions are seldom what they seem, but this home did begin 'Once Upon a Dream'. Welcome, to The Aurora.

The lighting design in this rustic barn with a modern design was the designed and built by lighting designer Mike Moss. This was not only a dream to shoot because of my love for rustic architecture but also because the lighting design was so well done it was a ease to capture. Photography by Vernon Wentz of Ad Imagery

オースティンにあるラグジュアリーな広いトランジショナルスタイルのおしゃれなトレーニングルーム (白い壁、カーペット敷き、グレーの床) の写真
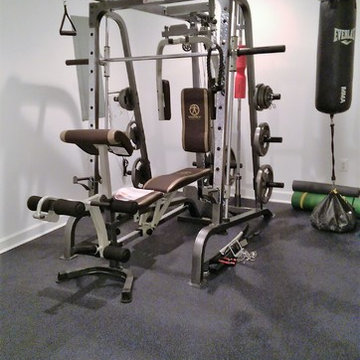
The final touch to this basement renovation was the addition of a home gym.
ワシントンD.C.にある高級な広いトランジショナルスタイルのおしゃれなトレーニングルーム (白い壁、グレーの床) の写真
ワシントンD.C.にある高級な広いトランジショナルスタイルのおしゃれなトレーニングルーム (白い壁、グレーの床) の写真
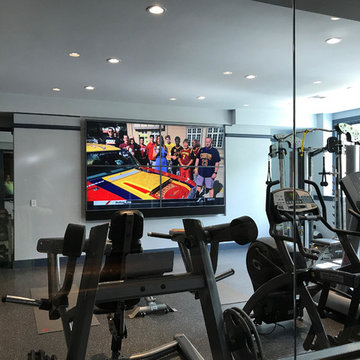
The home gym is equipped with a video wall! 4 different shows can be streamed at any given time with sound from the custom fit playbar. One television also can be listened to through headphones as well.
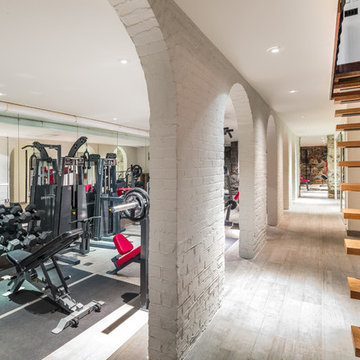
Photography by Travis Mark.
ニューヨークにある高級な広いトランジショナルスタイルのおしゃれなトレーニングルーム (白い壁、セラミックタイルの床、グレーの床) の写真
ニューヨークにある高級な広いトランジショナルスタイルのおしゃれなトレーニングルーム (白い壁、セラミックタイルの床、グレーの床) の写真
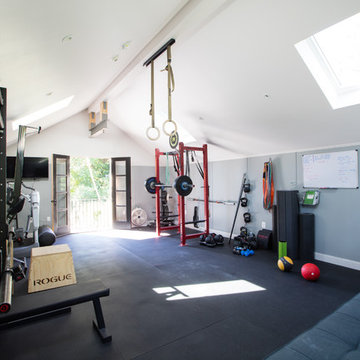
the second floor was designed with a reinforced floor to support a crossfit gym. The french doors had a steel beam above which has a rope connected to it. The rope is used for the client to climb from the ground up to the second floor gym for an exercise routine

Fitness Room Includes: thumping sound system, 60" flat screen TV, 2-Big Ass ceiling fans, indirect lighting, and plenty of room for exercise equipment. The yoga studio and golf swing practice rooms adjoin.
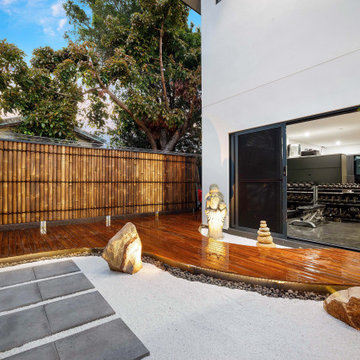
Home office, gym and laundry combination on epoxy floor
ゴールドコーストにある高級な広いコンテンポラリースタイルのおしゃれなトレーニングルーム (白い壁、コンクリートの床、グレーの床) の写真
ゴールドコーストにある高級な広いコンテンポラリースタイルのおしゃれなトレーニングルーム (白い壁、コンクリートの床、グレーの床) の写真
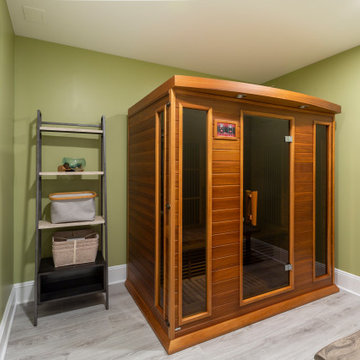
In-home large gym space with storage and beverage center. After you workout you can pop into this in-home sauna room for some much needed relaxation.
ニューヨークにあるお手頃価格の広いトランジショナルスタイルのおしゃれなトレーニングルーム (青い壁、ラミネートの床、グレーの床) の写真
ニューヨークにあるお手頃価格の広いトランジショナルスタイルのおしゃれなトレーニングルーム (青い壁、ラミネートの床、グレーの床) の写真
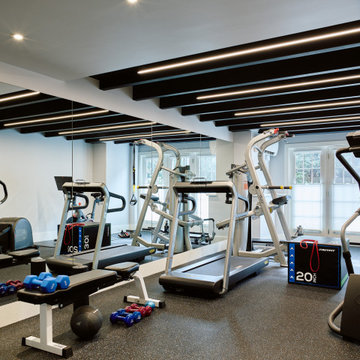
The home gym was created in a previously unfinished basement area. With the on grade appeal, the wall of French doors floods the space with light. The rubber floor is the perfect material for working out on the extensive professional cardio and weight equipment. There is also room for yoga and stretching. Two walls of mirror, LED lighting and an independent HVAC system help it to rival a pro gym.
広いトレーニングルーム (グレーの床、マルチカラーの床) の写真
1
