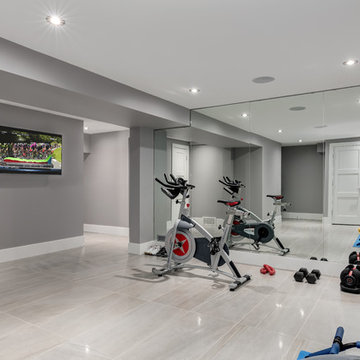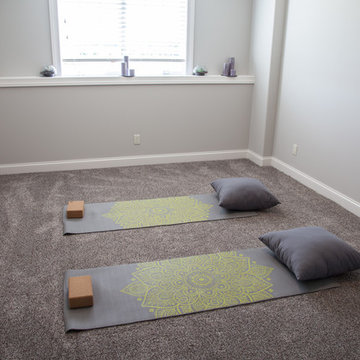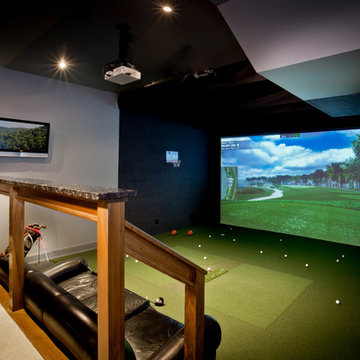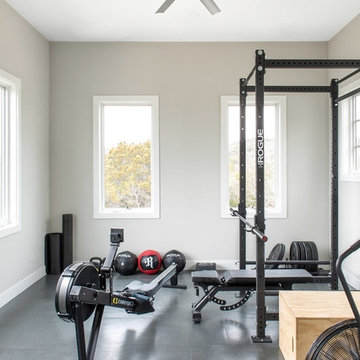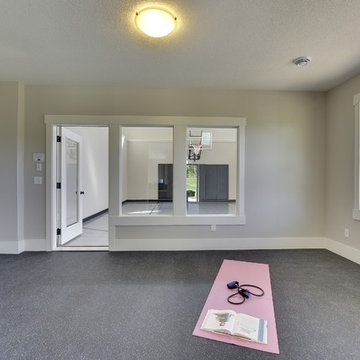ホームジム (グレーの床、緑の床、白い床、ベージュの壁、黒い壁、グレーの壁) の写真
絞り込み:
資材コスト
並び替え:今日の人気順
写真 1〜20 枚目(全 396 枚)
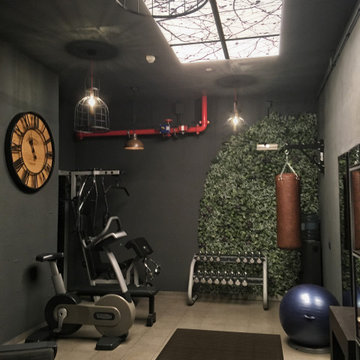
Conversión de un sótano dedicado a almacén a gimnasio professional de estilo industrial, mucho más agradable y chic. Trabajamos con un presupuesto reducido para intentar con lo mínimo hacer el máximo impacto y para eso pusimos: un falso lucernario con paneles LED que encajaban en los paneles reticulares del techo existente, aplicándole un vinilo de ramas para añadir interés y que la vista de los visitantes se vaya hacia arriba y así les de más sensación de amplitud y altura y que ni se den cuenta que el espacio no tiene ventanas.
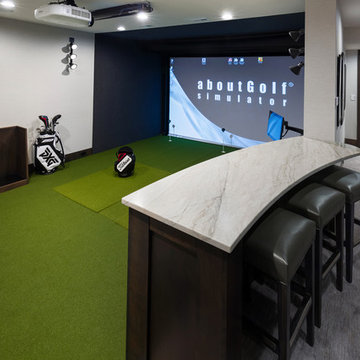
In-home golf simulator.
オマハにあるラグジュアリーな広いトランジショナルスタイルのおしゃれな多目的ジム (グレーの壁、カーペット敷き、緑の床) の写真
オマハにあるラグジュアリーな広いトランジショナルスタイルのおしゃれな多目的ジム (グレーの壁、カーペット敷き、緑の床) の写真

l'angolo palestra caratterizzato e limitato da una parete retroilluminata di colore blu In primo piano il tavolo con una seconda funzione, il biliardo.
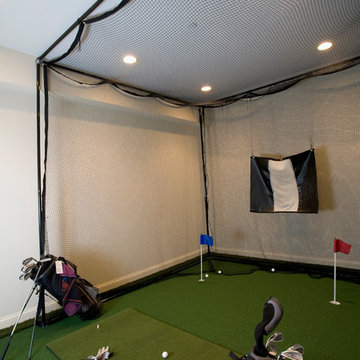
Photography by Linda Oyama Bryan. http://pickellbuilders.com. Golf Room with Full Swing Simulator and three hole putting green.
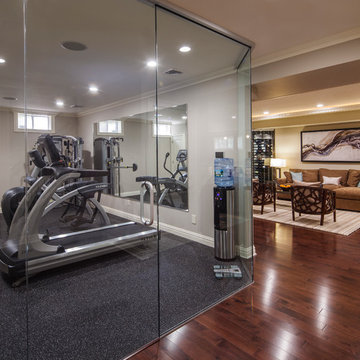
A basement renovation complete with a custom home theater, gym, seating area, full bar, and showcase wine cellar.
ニューヨークにある広いコンテンポラリースタイルのおしゃれなトレーニングルーム (グレーの壁、カーペット敷き、グレーの床) の写真
ニューヨークにある広いコンテンポラリースタイルのおしゃれなトレーニングルーム (グレーの壁、カーペット敷き、グレーの床) の写真
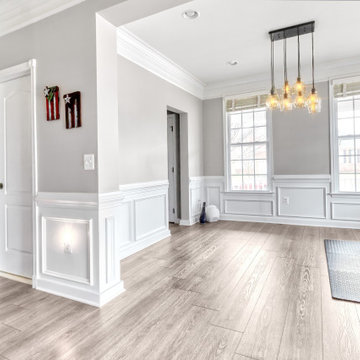
Modern and spacious. A light grey wire-brush serves as the perfect canvas for almost any contemporary space. With the Modin Collection, we have raised the bar on luxury vinyl plank. The result is a new standard in resilient flooring. Modin offers true embossed in register texture, a low sheen level, a rigid SPC core, an industry-leading wear layer, and so much more.
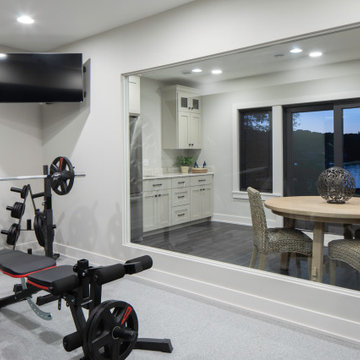
This exercise room has a spacious feeling because of the window that looks into the kitchnette and lake views. It has a safe gray rubber floor and the walls are painted a soothing Gossamer Veil color by Sherwin Williams.

We are excited to share the grand reveal of this fantastic home gym remodel we recently completed. What started as an unfinished basement transformed into a state-of-the-art home gym featuring stunning design elements including hickory wood accents, dramatic charcoal and gold wallpaper, and exposed black ceilings. With all the equipment needed to create a commercial gym experience at home, we added a punching column, rubber flooring, dimmable LED lighting, a ceiling fan, and infrared sauna to relax in after the workout!

Amanda Beattie - Boston Virtual Imaging
ボストンにあるラグジュアリーなコンテンポラリースタイルのおしゃれな室内コート (グレーの壁、グレーの床) の写真
ボストンにあるラグジュアリーなコンテンポラリースタイルのおしゃれな室内コート (グレーの壁、グレーの床) の写真

The client’s coastal New England roots inspired this Shingle style design for a lakefront lot. With a background in interior design, her ideas strongly influenced the process, presenting both challenge and reward in executing her exact vision. Vintage coastal style grounds a thoroughly modern open floor plan, designed to house a busy family with three active children. A primary focus was the kitchen, and more importantly, the butler’s pantry tucked behind it. Flowing logically from the garage entry and mudroom, and with two access points from the main kitchen, it fulfills the utilitarian functions of storage and prep, leaving the main kitchen free to shine as an integral part of the open living area.
An ARDA for Custom Home Design goes to
Royal Oaks Design
Designer: Kieran Liebl
From: Oakdale, Minnesota
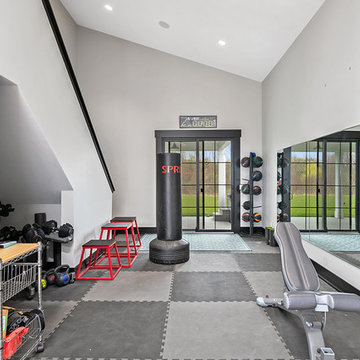
Modern Farmhouse designed for entertainment and gatherings. French doors leading into the main part of the home and trim details everywhere. Shiplap, board and batten, tray ceiling details, custom barrel tables are all part of this modern farmhouse design.
Half bath with a custom vanity. Clean modern windows. Living room has a fireplace with custom cabinets and custom barn beam mantel with ship lap above. The Master Bath has a beautiful tub for soaking and a spacious walk in shower. Front entry has a beautiful custom ceiling treatment.
ホームジム (グレーの床、緑の床、白い床、ベージュの壁、黒い壁、グレーの壁) の写真
1
