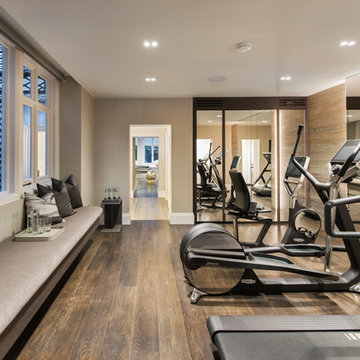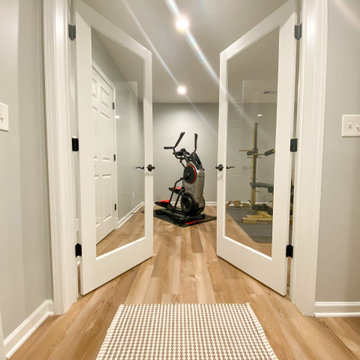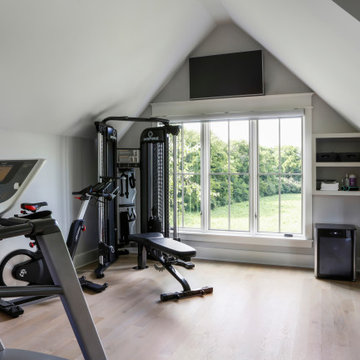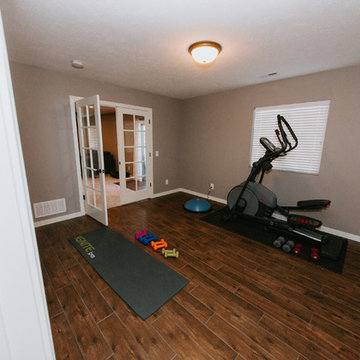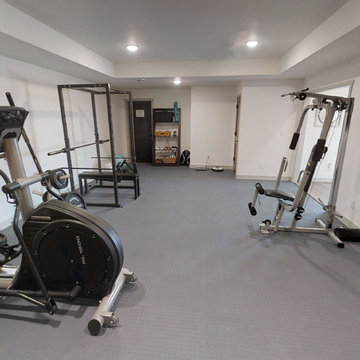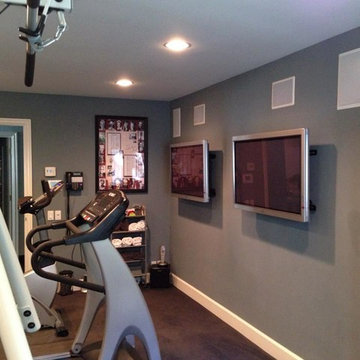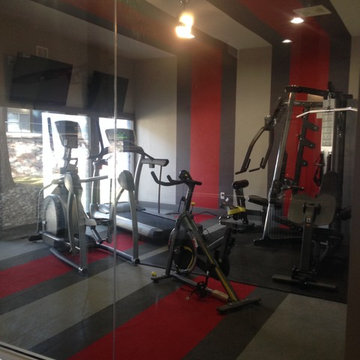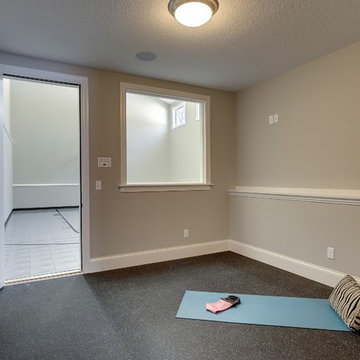ホームジム (茶色い床、マルチカラーの床、グレーの壁) の写真
絞り込み:
資材コスト
並び替え:今日の人気順
写真 61〜80 枚目(全 189 枚)
1/4
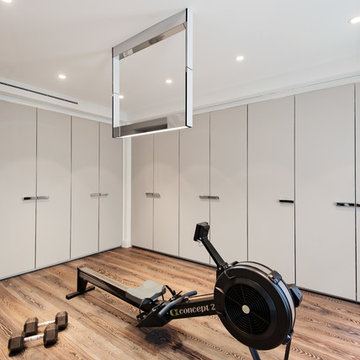
All Rights Reserved - David Giral 2013
モントリオールにあるコンテンポラリースタイルのおしゃれな多目的ジム (グレーの壁、茶色い床) の写真
モントリオールにあるコンテンポラリースタイルのおしゃれな多目的ジム (グレーの壁、茶色い床) の写真
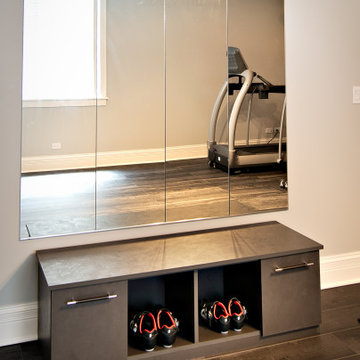
We concepted, crystallized, and executed a full home renovation of this young couple’s 1990s house. We completely transformed the home’s Kitchen, interior foyer, family room, powder room, lower level and butler’s pantry with new art, runners, home furniture, and even updated the full marble entryway to modern hardwood. It all came together with finishing touches like a hand-blown glass light fixture featured in the foyer.
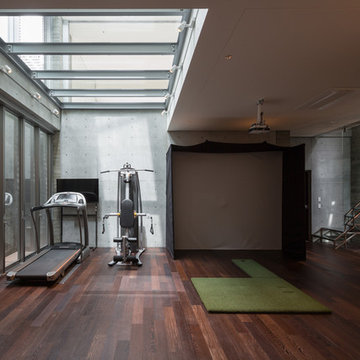
新建築写真部
東京23区にある巨大なコンテンポラリースタイルのおしゃれなトレーニングルーム (グレーの壁、濃色無垢フローリング、茶色い床) の写真
東京23区にある巨大なコンテンポラリースタイルのおしゃれなトレーニングルーム (グレーの壁、濃色無垢フローリング、茶色い床) の写真

This cozy lake cottage skillfully incorporates a number of features that would normally be restricted to a larger home design. A glance of the exterior reveals a simple story and a half gable running the length of the home, enveloping the majority of the interior spaces. To the rear, a pair of gables with copper roofing flanks a covered dining area that connects to a screened porch. Inside, a linear foyer reveals a generous staircase with cascading landing. Further back, a centrally placed kitchen is connected to all of the other main level entertaining spaces through expansive cased openings. A private study serves as the perfect buffer between the homes master suite and living room. Despite its small footprint, the master suite manages to incorporate several closets, built-ins, and adjacent master bath complete with a soaker tub flanked by separate enclosures for shower and water closet. Upstairs, a generous double vanity bathroom is shared by a bunkroom, exercise space, and private bedroom. The bunkroom is configured to provide sleeping accommodations for up to 4 people. The rear facing exercise has great views of the rear yard through a set of windows that overlook the copper roof of the screened porch below.
Builder: DeVries & Onderlinde Builders
Interior Designer: Vision Interiors by Visbeen
Photographer: Ashley Avila Photography
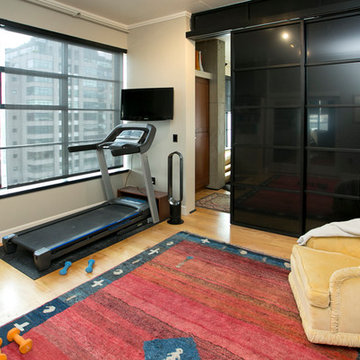
Modern Condo Multi Purpose Room
Photo by Cody Wheeler
https://www.capturedbycodywheeler.com/book-now
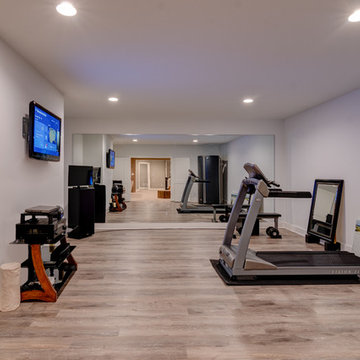
Photo Credit: Tom Graham
インディアナポリスにあるトラディショナルスタイルのおしゃれな多目的ジム (グレーの壁、クッションフロア、茶色い床) の写真
インディアナポリスにあるトラディショナルスタイルのおしゃれな多目的ジム (グレーの壁、クッションフロア、茶色い床) の写真
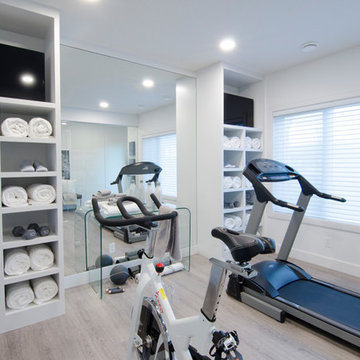
カルガリーにあるお手頃価格の広いコンテンポラリースタイルのおしゃれな多目的ジム (グレーの壁、クッションフロア、茶色い床) の写真
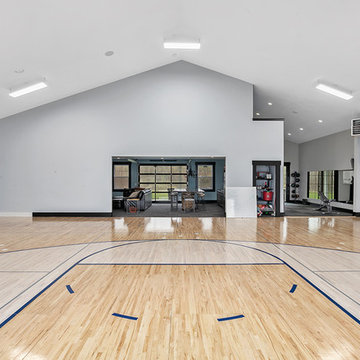
Modern Farmhouse designed for entertainment and gatherings. French doors leading into the main part of the home and trim details everywhere. Shiplap, board and batten, tray ceiling details, custom barrel tables are all part of this modern farmhouse design.
Half bath with a custom vanity. Clean modern windows. Living room has a fireplace with custom cabinets and custom barn beam mantel with ship lap above. The Master Bath has a beautiful tub for soaking and a spacious walk in shower. Front entry has a beautiful custom ceiling treatment.

Freestanding exercise room off the master retreat separated by a Trellis.
ヒューストンにあるお手頃価格の小さなトラディショナルスタイルのおしゃれな多目的ジム (グレーの壁、コルクフローリング、マルチカラーの床) の写真
ヒューストンにあるお手頃価格の小さなトラディショナルスタイルのおしゃれな多目的ジム (グレーの壁、コルクフローリング、マルチカラーの床) の写真
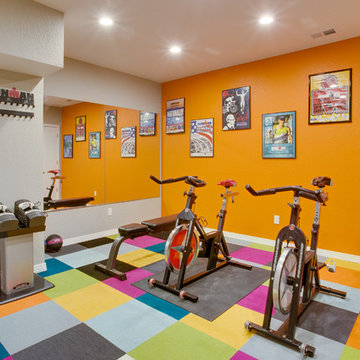
Joel Peterson Photography
デンバーにある中くらいなコンテンポラリースタイルのおしゃれな多目的ジム (グレーの壁、カーペット敷き、マルチカラーの床) の写真
デンバーにある中くらいなコンテンポラリースタイルのおしゃれな多目的ジム (グレーの壁、カーペット敷き、マルチカラーの床) の写真
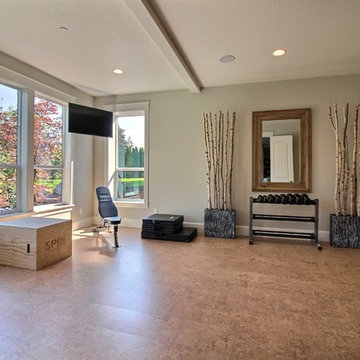
Paint Colors by Sherwin Williams
Interior Body Color : Agreeable Gray SW 7029
Interior Trim Color : Northwood Cabinets’ Eggshell
Flooring & Tile Supplied by Macadam Floor & Design
Flooring by US Floors
Flooring Product : Natural Cork in Traditional Plank
Windows by Milgard Windows & Doors
Product : StyleLine Series Windows
Supplied by Troyco
Interior Design by Creative Interiors & Design
Lighting by Globe Lighting / Destination Lighting
Doors by Western Pacific Building Materials
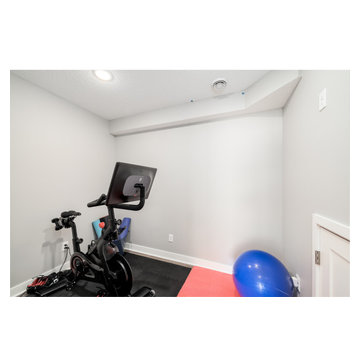
When an old neighbor referred us to a new construction home built in my old stomping grounds I was excited. First, close to home. Second it was the EXACT same floor plan as the last house I built.
We had a local contractor, Curt Schmitz sign on to do the construction and went to work on layout and addressing their wants, needs, and wishes for the space.
Since they had a fireplace upstairs they did not want one int he basement. This gave us the opportunity for a whole wall of built-ins with Smart Source for major storage and display. We also did a bar area that turned out perfectly. The space also had a space room we dedicated to a workout space with a barn door.
We did luxury vinyl plank throughout, even in the bathroom, which we have been doing increasingly.
Photographer- Holden Photos
ホームジム (茶色い床、マルチカラーの床、グレーの壁) の写真
4
