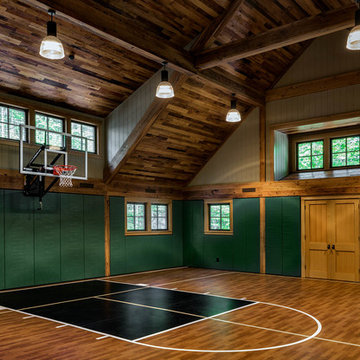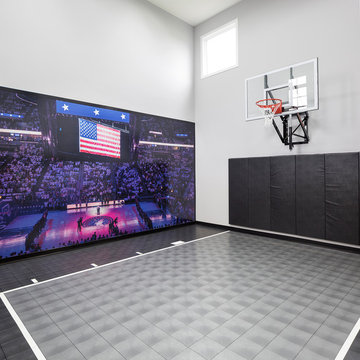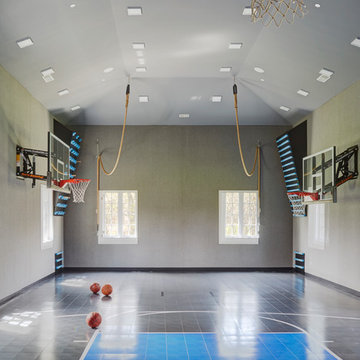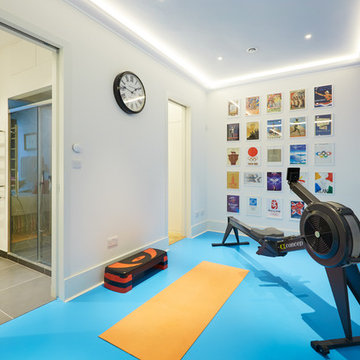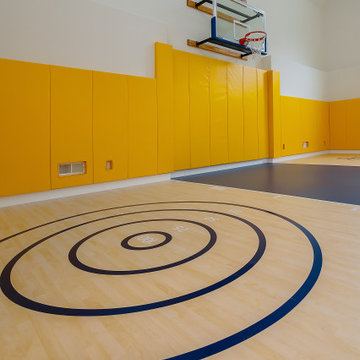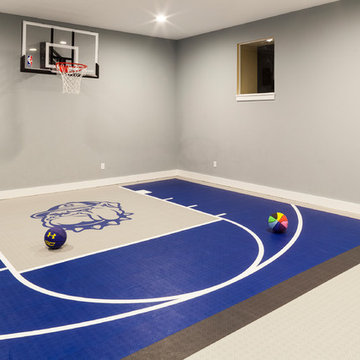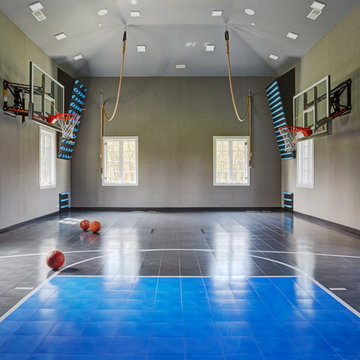ホームジム (青い床、マルチカラーの床) の写真
絞り込み:
資材コスト
並び替え:今日の人気順
写真 1〜20 枚目(全 83 枚)
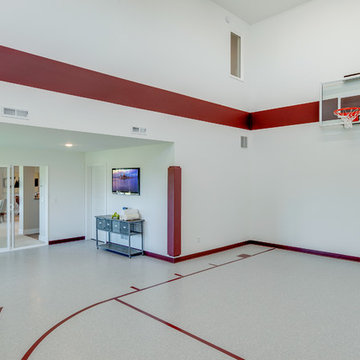
Hanson Builders pioneered the indoor sports center! Our Minnesota winters can't stop our buyers from keeping fit and having fun in the comfort of their own home! Additional space designated for exercise equipment out of the way of the basketball hoop makes the sports center a hangout space for the entire family. The ideas are endless - we've even had clients use this area for their own home yoga or pilates studios or customized for hockey fans as well.

Elise Trissel photograph of basketball court
他の地域にあるラグジュアリーな巨大なトラディショナルスタイルのおしゃれな室内コート (マルチカラーの壁、青い床、クッションフロア) の写真
他の地域にあるラグジュアリーな巨大なトラディショナルスタイルのおしゃれな室内コート (マルチカラーの壁、青い床、クッションフロア) の写真
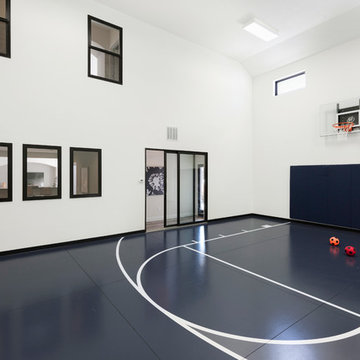
Sport court in Minnetonka Country Club.
Photo by Spacecrafting
ミネアポリスにある巨大なトランジショナルスタイルのおしゃれな室内コート (白い壁、マルチカラーの床) の写真
ミネアポリスにある巨大なトランジショナルスタイルのおしゃれな室内コート (白い壁、マルチカラーの床) の写真

Inspired by the majesty of the Northern Lights and this family's everlasting love for Disney, this home plays host to enlighteningly open vistas and playful activity. Like its namesake, the beloved Sleeping Beauty, this home embodies family, fantasy and adventure in their truest form. Visions are seldom what they seem, but this home did begin 'Once Upon a Dream'. Welcome, to The Aurora.
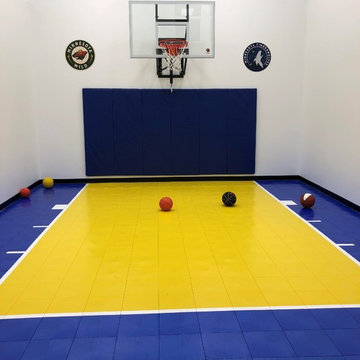
Check out this beautiful court featuring SnapSports Bounceback athletic tiles in royal blue and yellow.
ミネアポリスにあるトラディショナルスタイルのおしゃれな室内コート (白い壁、マルチカラーの床) の写真
ミネアポリスにあるトラディショナルスタイルのおしゃれな室内コート (白い壁、マルチカラーの床) の写真

Home Sports Court with four expansive roll-up doors.
ダラスにあるラグジュアリーな巨大なコンテンポラリースタイルのおしゃれな室内コート (グレーの壁、マルチカラーの床、三角天井) の写真
ダラスにあるラグジュアリーな巨大なコンテンポラリースタイルのおしゃれな室内コート (グレーの壁、マルチカラーの床、三角天井) の写真
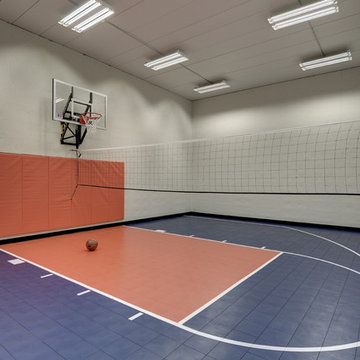
LandMark Photography/Spacecrafters
ミネアポリスにある巨大なトランジショナルスタイルのおしゃれな室内コート (白い壁、青い床) の写真
ミネアポリスにある巨大なトランジショナルスタイルのおしゃれな室内コート (白い壁、青い床) の写真

When planning this custom residence, the owners had a clear vision – to create an inviting home for their family, with plenty of opportunities to entertain, play, and relax and unwind. They asked for an interior that was approachable and rugged, with an aesthetic that would stand the test of time. Amy Carman Design was tasked with designing all of the millwork, custom cabinetry and interior architecture throughout, including a private theater, lower level bar, game room and a sport court. A materials palette of reclaimed barn wood, gray-washed oak, natural stone, black windows, handmade and vintage-inspired tile, and a mix of white and stained woodwork help set the stage for the furnishings. This down-to-earth vibe carries through to every piece of furniture, artwork, light fixture and textile in the home, creating an overall sense of warmth and authenticity.
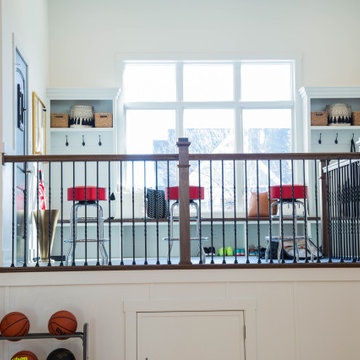
The "sky box" upper viewing area provide seating as well as built-in storage.
インディアナポリスにあるラグジュアリーな巨大なトラディショナルスタイルのおしゃれな室内コート (白い壁、塗装フローリング、マルチカラーの床、三角天井) の写真
インディアナポリスにあるラグジュアリーな巨大なトラディショナルスタイルのおしゃれな室内コート (白い壁、塗装フローリング、マルチカラーの床、三角天井) の写真

The moment you step into this 7,500-sq.-ft. contemporary Tudor home, you will be drawn into the spacious great room with 10’ ceilings, extensive windows and doors, and a fabulous scenic view from the terrace or screen porch. The gourmet kitchen features a Caesarstone-wrapped island, built-in seating area & viewing windows to the basketball court below. The upper level includes 3 bedrooms, 3 baths, a bonus room and master suite oasis. The lower level is all about fun with a state-of-the-art RAYVA theater room, basketball court, exercise room & bar/entertaining space. This home also features a Ketra Lighting system.
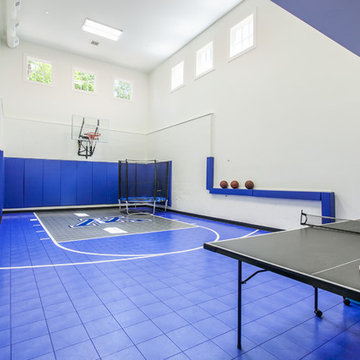
The client’s coastal New England roots inspired this Shingle style design for a lakefront lot. With a background in interior design, her ideas strongly influenced the process, presenting both challenge and reward in executing her exact vision. Vintage coastal style grounds a thoroughly modern open floor plan, designed to house a busy family with three active children. A primary focus was the kitchen, and more importantly, the butler’s pantry tucked behind it. Flowing logically from the garage entry and mudroom, and with two access points from the main kitchen, it fulfills the utilitarian functions of storage and prep, leaving the main kitchen free to shine as an integral part of the open living area.
An ARDA for Custom Home Design goes to
Royal Oaks Design
Designer: Kieran Liebl
From: Oakdale, Minnesota

A Modern Farmhouse set in a prairie setting exudes charm and simplicity. Wrap around porches and copious windows make outdoor/indoor living seamless while the interior finishings are extremely high on detail. In floor heating under porcelain tile in the entire lower level, Fond du Lac stone mimicking an original foundation wall and rough hewn wood finishes contrast with the sleek finishes of carrera marble in the master and top of the line appliances and soapstone counters of the kitchen. This home is a study in contrasts, while still providing a completely harmonious aura.
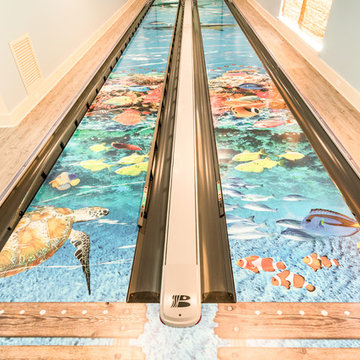
This custom artwork designed for this residential bowling alley shows sea turtles, fish, coral, dock boards, sharks, and other underwater elements on the bowling lanes.
ホームジム (青い床、マルチカラーの床) の写真
1
