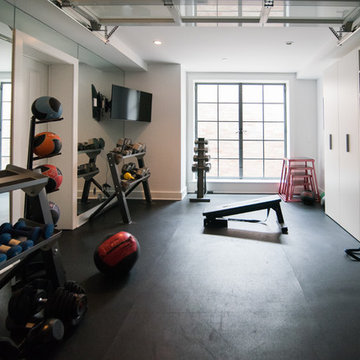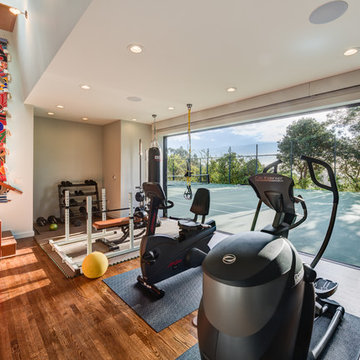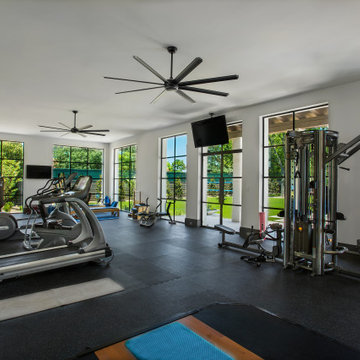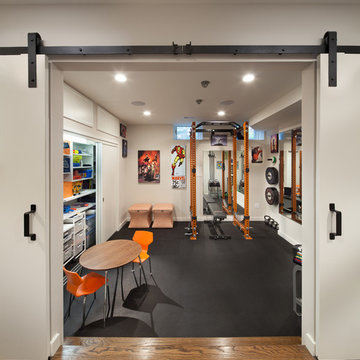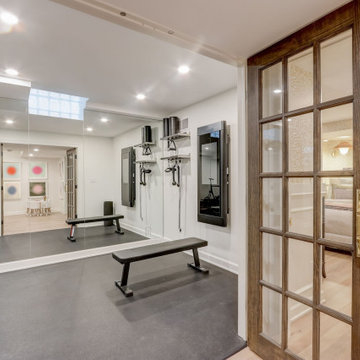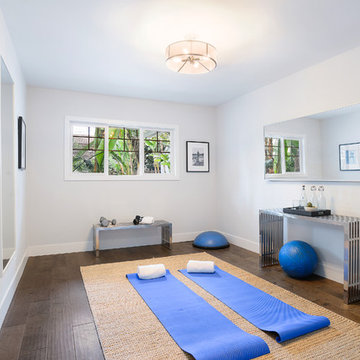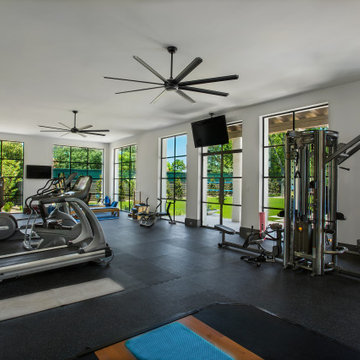ホームジム (黒い床、茶色い床、白い床、白い壁) の写真
絞り込み:
資材コスト
並び替え:今日の人気順
写真 1〜20 枚目(全 566 枚)
1/5

New build dreams always require a clear design vision and this 3,650 sf home exemplifies that. Our clients desired a stylish, modern aesthetic with timeless elements to create balance throughout their home. With our clients intention in mind, we achieved an open concept floor plan complimented by an eye-catching open riser staircase. Custom designed features are showcased throughout, combined with glass and stone elements, subtle wood tones, and hand selected finishes.
The entire home was designed with purpose and styled with carefully curated furnishings and decor that ties these complimenting elements together to achieve the end goal. At Avid Interior Design, our goal is to always take a highly conscious, detailed approach with our clients. With that focus for our Altadore project, we were able to create the desirable balance between timeless and modern, to make one more dream come true.
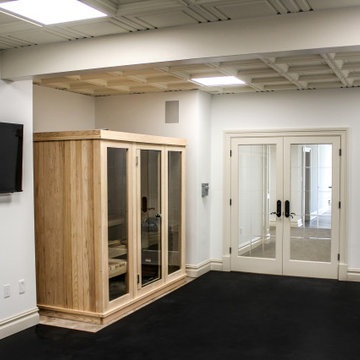
Custom Interior Home Addition / Extension in Colts Neck, New Jersey.
ニューヨークにある中くらいなトランジショナルスタイルのおしゃれな多目的ジム (白い壁、黒い床、格子天井) の写真
ニューヨークにある中くらいなトランジショナルスタイルのおしゃれな多目的ジム (白い壁、黒い床、格子天井) の写真
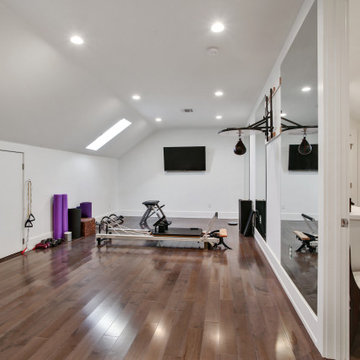
Sofia Joelsson Design, Interior Design Services. Home Gym, two story New Orleans new construction, Boxing, Palates, storage room, yoga
ニューオリンズにある高級な広いトランジショナルスタイルのおしゃれな多目的ジム (白い壁、無垢フローリング、茶色い床、三角天井) の写真
ニューオリンズにある高級な広いトランジショナルスタイルのおしゃれな多目的ジム (白い壁、無垢フローリング、茶色い床、三角天井) の写真

The Design Styles Architecture team beautifully remodeled the exterior and interior of this Carolina Circle home. The home was originally built in 1973 and was 5,860 SF; the remodel added 1,000 SF to the total under air square-footage. The exterior of the home was revamped to take your typical Mediterranean house with yellow exterior paint and red Spanish style roof and update it to a sleek exterior with gray roof, dark brown trim, and light cream walls. Additions were done to the home to provide more square footage under roof and more room for entertaining. The master bathroom was pushed out several feet to create a spacious marbled master en-suite with walk in shower, standing tub, walk in closets, and vanity spaces. A balcony was created to extend off of the second story of the home, creating a covered lanai and outdoor kitchen on the first floor. Ornamental columns and wrought iron details inside the home were removed or updated to create a clean and sophisticated interior. The master bedroom took the existing beam support for the ceiling and reworked it to create a visually stunning ceiling feature complete with up-lighting and hanging chandelier creating a warm glow and ambiance to the space. An existing second story outdoor balcony was converted and tied in to the under air square footage of the home, and is now used as a workout room that overlooks the ocean. The existing pool and outdoor area completely updated and now features a dock, a boat lift, fire features and outdoor dining/ kitchen.
Photo by: Design Styles Architecture
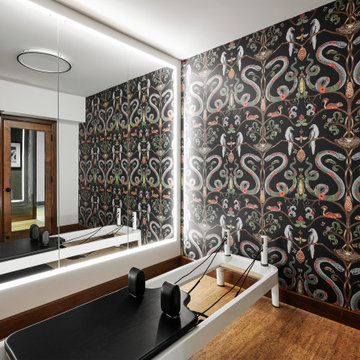
This small but mighty home gym features fun wallpaper, cork flooring, a mirror with a lit reveal, a Swedish ladder system, and custom casework.
ポートランドにある高級な小さなコンテンポラリースタイルのおしゃれなホームジム (白い壁、コルクフローリング、茶色い床) の写真
ポートランドにある高級な小さなコンテンポラリースタイルのおしゃれなホームジム (白い壁、コルクフローリング、茶色い床) の写真
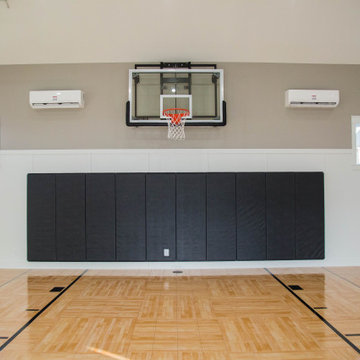
The carriage house features an indoor basketball court with a specialized interlocking floor that permits the parking of vehicles upon it.
インディアナポリスにある高級な広いトラディショナルスタイルのおしゃれな室内コート (白い壁、茶色い床) の写真
インディアナポリスにある高級な広いトラディショナルスタイルのおしゃれな室内コート (白い壁、茶色い床) の写真
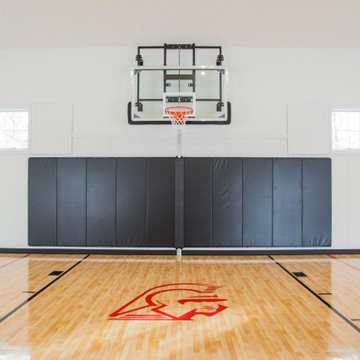
The indoor basketball court features padded walls and the home team's colors and mascot on the wood floors.
インディアナポリスにあるラグジュアリーな巨大なトラディショナルスタイルのおしゃれな室内コート (白い壁、淡色無垢フローリング、茶色い床、三角天井) の写真
インディアナポリスにあるラグジュアリーな巨大なトラディショナルスタイルのおしゃれな室内コート (白い壁、淡色無垢フローリング、茶色い床、三角天井) の写真

Cross-Fit Gym for all of your exercise needs.
Photos: Reel Tour Media
シカゴにある高級な広いモダンスタイルのおしゃれな多目的ジム (白い壁、クッションフロア、黒い床、格子天井) の写真
シカゴにある高級な広いモダンスタイルのおしゃれな多目的ジム (白い壁、クッションフロア、黒い床、格子天井) の写真

オレンジカウンティにあるお手頃価格の中くらいなコンテンポラリースタイルのおしゃれな多目的ジム (白い壁、無垢フローリング、茶色い床) の写真
ホームジム (黒い床、茶色い床、白い床、白い壁) の写真
1
