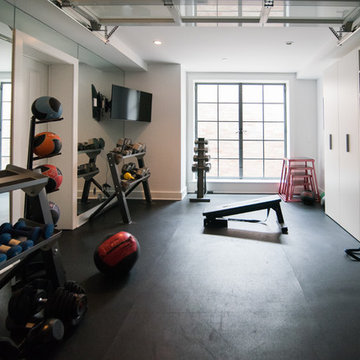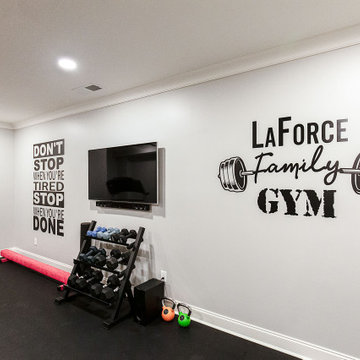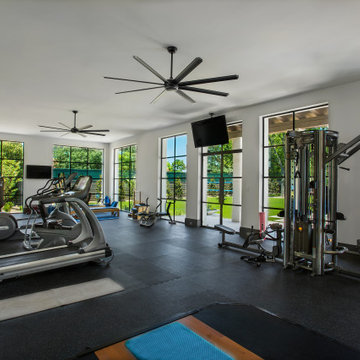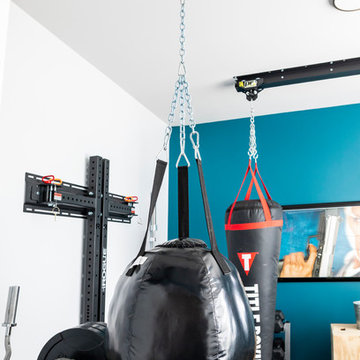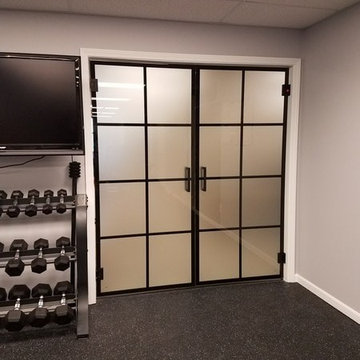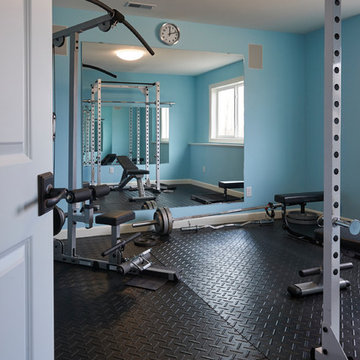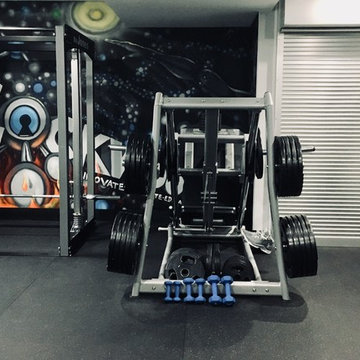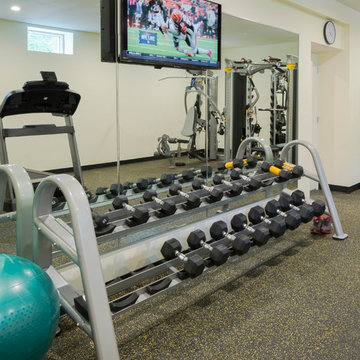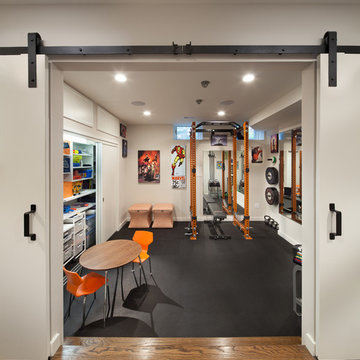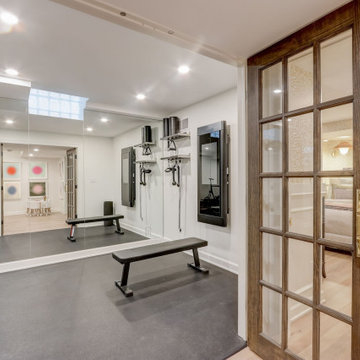ホームジム (黒い床、青い床、赤い床) の写真
絞り込み:
資材コスト
並び替え:今日の人気順
写真 1〜20 枚目(全 652 枚)
1/4

New build dreams always require a clear design vision and this 3,650 sf home exemplifies that. Our clients desired a stylish, modern aesthetic with timeless elements to create balance throughout their home. With our clients intention in mind, we achieved an open concept floor plan complimented by an eye-catching open riser staircase. Custom designed features are showcased throughout, combined with glass and stone elements, subtle wood tones, and hand selected finishes.
The entire home was designed with purpose and styled with carefully curated furnishings and decor that ties these complimenting elements together to achieve the end goal. At Avid Interior Design, our goal is to always take a highly conscious, detailed approach with our clients. With that focus for our Altadore project, we were able to create the desirable balance between timeless and modern, to make one more dream come true.
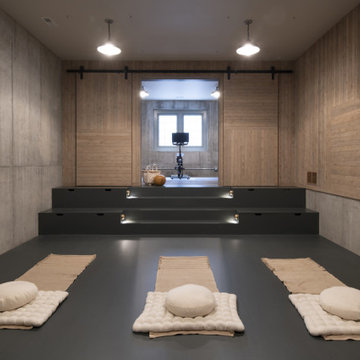
Contractor: Kyle Hunt & Partners
Interiors: Alecia Stevens Interiors
Landscape: Yardscapes, Inc.
Photos: Scott Amundson
ミネアポリスにあるシャビーシック調のおしゃれな室内コート (黒い床) の写真
ミネアポリスにあるシャビーシック調のおしゃれな室内コート (黒い床) の写真

This 4,500 sq ft basement in Long Island is high on luxe, style, and fun. It has a full gym, golf simulator, arcade room, home theater, bar, full bath, storage, and an entry mud area. The palette is tight with a wood tile pattern to define areas and keep the space integrated. We used an open floor plan but still kept each space defined. The golf simulator ceiling is deep blue to simulate the night sky. It works with the room/doors that are integrated into the paneling — on shiplap and blue. We also added lights on the shuffleboard and integrated inset gym mirrors into the shiplap. We integrated ductwork and HVAC into the columns and ceiling, a brass foot rail at the bar, and pop-up chargers and a USB in the theater and the bar. The center arm of the theater seats can be raised for cuddling. LED lights have been added to the stone at the threshold of the arcade, and the games in the arcade are turned on with a light switch.
---
Project designed by Long Island interior design studio Annette Jaffe Interiors. They serve Long Island including the Hamptons, as well as NYC, the tri-state area, and Boca Raton, FL.
For more about Annette Jaffe Interiors, click here:
https://annettejaffeinteriors.com/
To learn more about this project, click here:
https://annettejaffeinteriors.com/basement-entertainment-renovation-long-island/
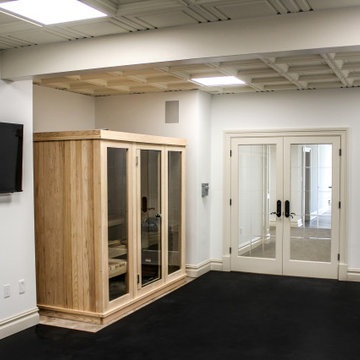
Custom Interior Home Addition / Extension in Colts Neck, New Jersey.
ニューヨークにある中くらいなトランジショナルスタイルのおしゃれな多目的ジム (白い壁、黒い床、格子天井) の写真
ニューヨークにある中くらいなトランジショナルスタイルのおしゃれな多目的ジム (白い壁、黒い床、格子天井) の写真
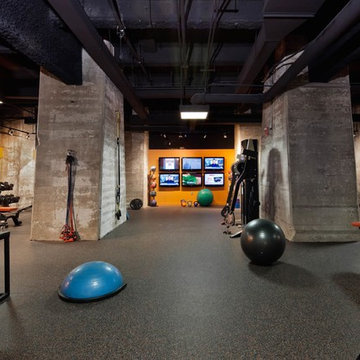
Need some gym motivation? Amazing gym design is why it was named one of the best health and wellness facilities of the year
ボルチモアにある高級な広いインダストリアルスタイルのおしゃれな多目的ジム (オレンジの壁、コルクフローリング、黒い床) の写真
ボルチモアにある高級な広いインダストリアルスタイルのおしゃれな多目的ジム (オレンジの壁、コルクフローリング、黒い床) の写真

Spacecrafting Photography
ミネアポリスにあるお手頃価格の中くらいなトランジショナルスタイルのおしゃれなヨガスタジオ (ベージュの壁、クッションフロア、黒い床) の写真
ミネアポリスにあるお手頃価格の中くらいなトランジショナルスタイルのおしゃれなヨガスタジオ (ベージュの壁、クッションフロア、黒い床) の写真

Builder: John Kraemer & Sons | Architecture: Rehkamp/Larson Architects | Interior Design: Brooke Voss | Photography | Landmark Photography
ミネアポリスにあるインダストリアルスタイルのおしゃれなトレーニングルーム (グレーの壁、青い床) の写真
ミネアポリスにあるインダストリアルスタイルのおしゃれなトレーニングルーム (グレーの壁、青い床) の写真
ホームジム (黒い床、青い床、赤い床) の写真
1
