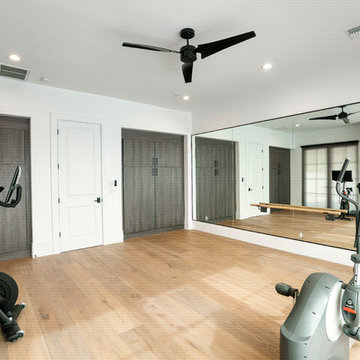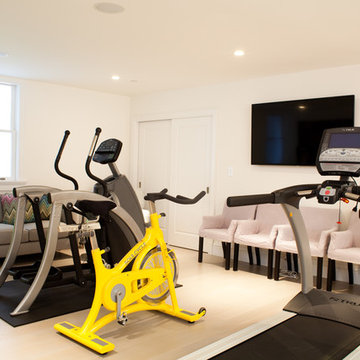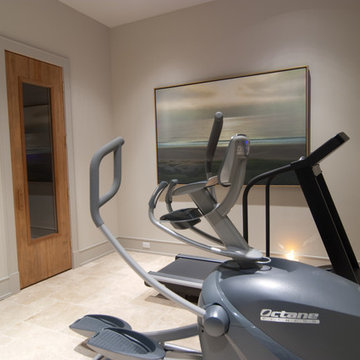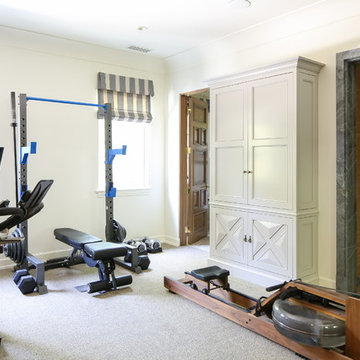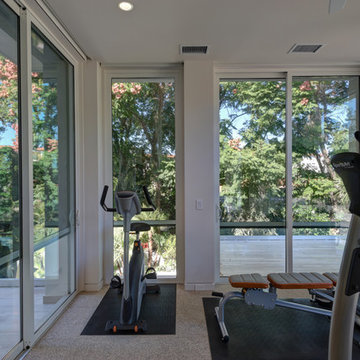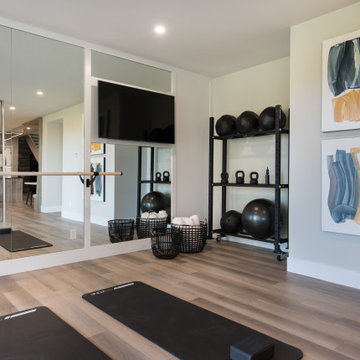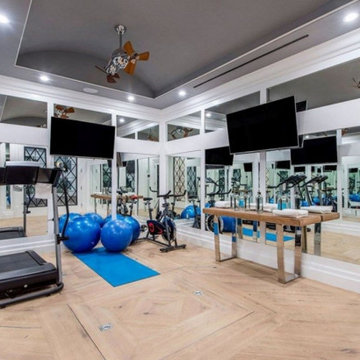多目的ジム (ベージュの床、白い壁) の写真
絞り込み:
資材コスト
並び替え:今日の人気順
写真 1〜20 枚目(全 104 枚)
1/4

Louisa, San Clemente Coastal Modern Architecture
The brief for this modern coastal home was to create a place where the clients and their children and their families could gather to enjoy all the beauty of living in Southern California. Maximizing the lot was key to unlocking the potential of this property so the decision was made to excavate the entire property to allow natural light and ventilation to circulate through the lower level of the home.
A courtyard with a green wall and olive tree act as the lung for the building as the coastal breeze brings fresh air in and circulates out the old through the courtyard.
The concept for the home was to be living on a deck, so the large expanse of glass doors fold away to allow a seamless connection between the indoor and outdoors and feeling of being out on the deck is felt on the interior. A huge cantilevered beam in the roof allows for corner to completely disappear as the home looks to a beautiful ocean view and Dana Point harbor in the distance. All of the spaces throughout the home have a connection to the outdoors and this creates a light, bright and healthy environment.
Passive design principles were employed to ensure the building is as energy efficient as possible. Solar panels keep the building off the grid and and deep overhangs help in reducing the solar heat gains of the building. Ultimately this home has become a place that the families can all enjoy together as the grand kids create those memories of spending time at the beach.
Images and Video by Aandid Media.
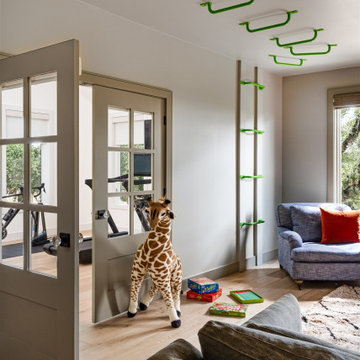
Multiuse room. Home gym and playroom.
オースティンにあるトランジショナルスタイルのおしゃれな多目的ジム (白い壁、淡色無垢フローリング、ベージュの床) の写真
オースティンにあるトランジショナルスタイルのおしゃれな多目的ジム (白い壁、淡色無垢フローリング、ベージュの床) の写真
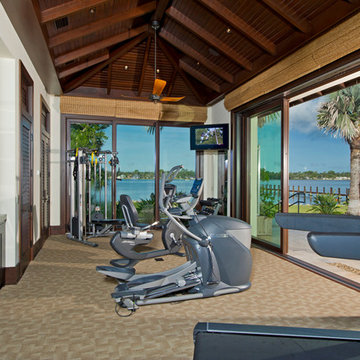
Cuccuiaioni Photography
オーランドにある広いトロピカルスタイルのおしゃれな多目的ジム (カーペット敷き、白い壁、ベージュの床) の写真
オーランドにある広いトロピカルスタイルのおしゃれな多目的ジム (カーペット敷き、白い壁、ベージュの床) の写真
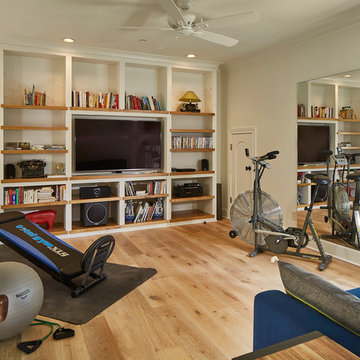
Converted media room to an exercise / sitting room
ダラスにある中くらいなトランジショナルスタイルのおしゃれな多目的ジム (白い壁、淡色無垢フローリング、ベージュの床) の写真
ダラスにある中くらいなトランジショナルスタイルのおしゃれな多目的ジム (白い壁、淡色無垢フローリング、ベージュの床) の写真
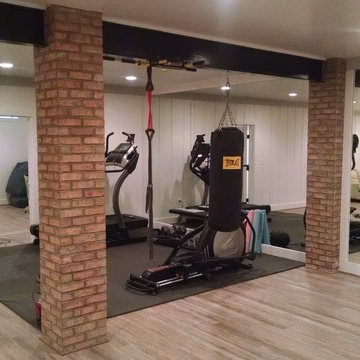
Fitness area with mirrors on the wall
ワシントンD.C.にある中くらいなトラディショナルスタイルのおしゃれな多目的ジム (白い壁、淡色無垢フローリング、ベージュの床) の写真
ワシントンD.C.にある中くらいなトラディショナルスタイルのおしゃれな多目的ジム (白い壁、淡色無垢フローリング、ベージュの床) の写真

In transforming their Aspen retreat, our clients sought a departure from typical mountain decor. With an eclectic aesthetic, we lightened walls and refreshed furnishings, creating a stylish and cosmopolitan yet family-friendly and down-to-earth haven.
The gym area features wooden accents in equipment and a stylish accent wall, complemented by striking artwork, creating a harmonious blend of functionality and aesthetic appeal.
---Joe McGuire Design is an Aspen and Boulder interior design firm bringing a uniquely holistic approach to home interiors since 2005.
For more about Joe McGuire Design, see here: https://www.joemcguiredesign.com/
To learn more about this project, see here:
https://www.joemcguiredesign.com/earthy-mountain-modern

Architect: Teal Architecture
Builder: Nicholson Company
Interior Designer: D for Design
Photographer: Josh Bustos Photography
オレンジカウンティにある高級な広いコンテンポラリースタイルのおしゃれな多目的ジム (白い壁、無垢フローリング、ベージュの床) の写真
オレンジカウンティにある高級な広いコンテンポラリースタイルのおしゃれな多目的ジム (白い壁、無垢フローリング、ベージュの床) の写真
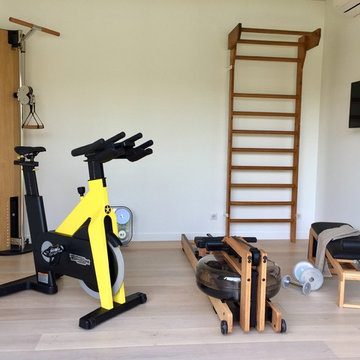
Tous les équipements en bois sont fabriqués à la main avec le même bois en chêne, à partir de sources renouvelables et certifiées par le label AHMI
ボルドーにある高級な小さな北欧スタイルのおしゃれな多目的ジム (白い壁、ラミネートの床、ベージュの床) の写真
ボルドーにある高級な小さな北欧スタイルのおしゃれな多目的ジム (白い壁、ラミネートの床、ベージュの床) の写真
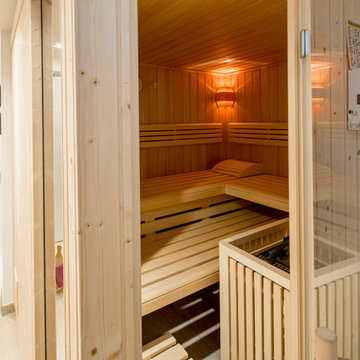
Julia Vogel - Köln
デュッセルドルフにある中くらいなコンテンポラリースタイルのおしゃれな多目的ジム (白い壁、ベージュの床) の写真
デュッセルドルフにある中くらいなコンテンポラリースタイルのおしゃれな多目的ジム (白い壁、ベージュの床) の写真
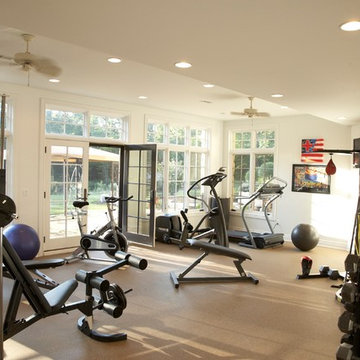
VanBrouck & Associates, Inc.
www.vanbrouck.com
photos by: www.bradzieglerphotography.com
デトロイトにあるトラディショナルスタイルのおしゃれな多目的ジム (白い壁、ベージュの床) の写真
デトロイトにあるトラディショナルスタイルのおしゃれな多目的ジム (白い壁、ベージュの床) の写真
多目的ジム (ベージュの床、白い壁) の写真
1
