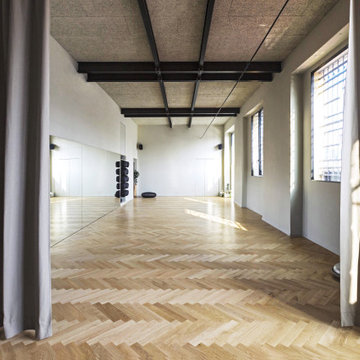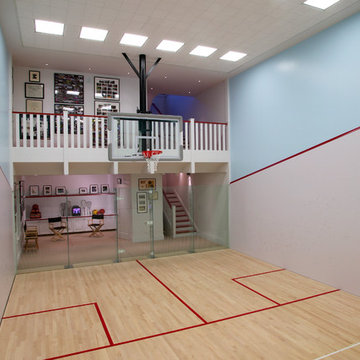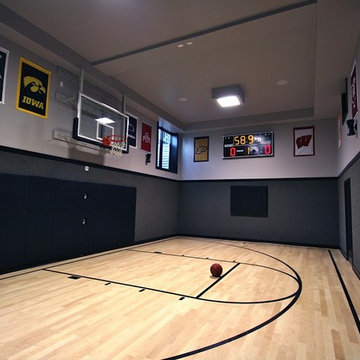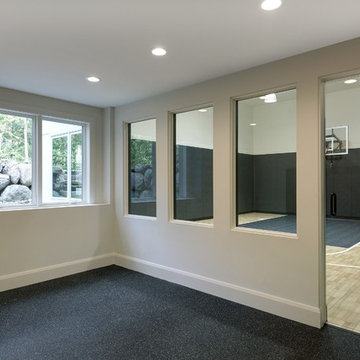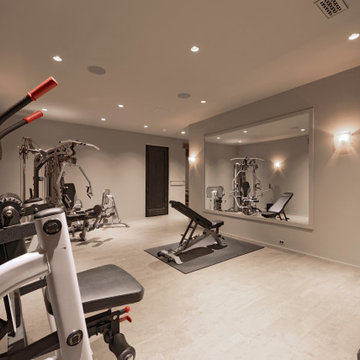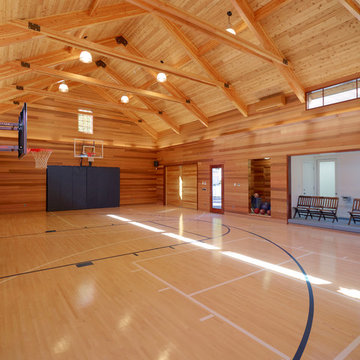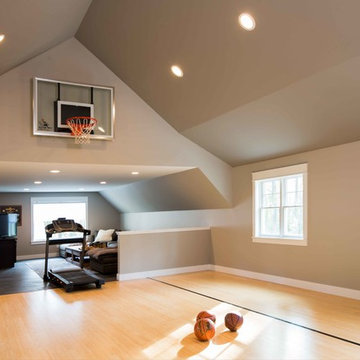広いホームジム (ベージュの床、マルチカラーの床、白い床) の写真
絞り込み:
資材コスト
並び替え:今日の人気順
写真 1〜20 枚目(全 237 枚)
1/5

This impressive home gym has just about everything you would need for a great workout.
アトランタにある高級な広いトラディショナルスタイルのおしゃれな多目的ジム (ベージュの壁、ベージュの床、折り上げ天井) の写真
アトランタにある高級な広いトラディショナルスタイルのおしゃれな多目的ジム (ベージュの壁、ベージュの床、折り上げ天井) の写真
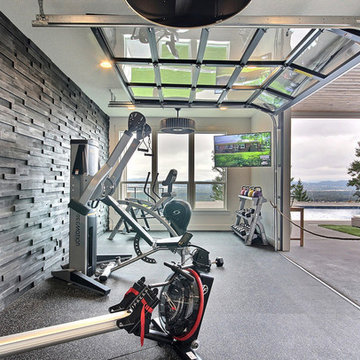
Inspired by the majesty of the Northern Lights and this family's everlasting love for Disney, this home plays host to enlighteningly open vistas and playful activity. Like its namesake, the beloved Sleeping Beauty, this home embodies family, fantasy and adventure in their truest form. Visions are seldom what they seem, but this home did begin 'Once Upon a Dream'. Welcome, to The Aurora.
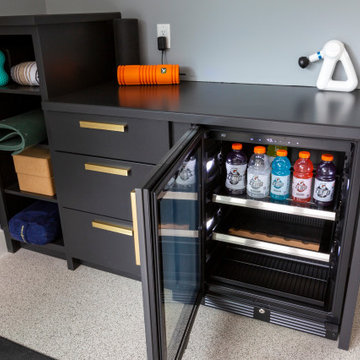
The perfect home gym with built-in cabinetry for a beverage fridge and gym storage!
ニューヨークにあるラグジュアリーな広いコンテンポラリースタイルのおしゃれなトレーニングルーム (青い壁、コルクフローリング、白い床) の写真
ニューヨークにあるラグジュアリーな広いコンテンポラリースタイルのおしゃれなトレーニングルーム (青い壁、コルクフローリング、白い床) の写真

Builder: John Kraemer & Sons | Architect: Murphy & Co . Design | Interiors: Twist Interior Design | Landscaping: TOPO | Photographer: Corey Gaffer
ミネアポリスにある広いコンテンポラリースタイルのおしゃれな室内コート (グレーの壁、ベージュの床) の写真
ミネアポリスにある広いコンテンポラリースタイルのおしゃれな室内コート (グレーの壁、ベージュの床) の写真
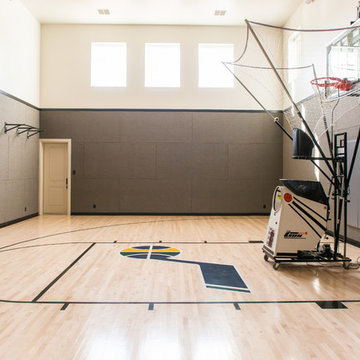
Rebecca Westover
ソルトレイクシティにある広いトラディショナルスタイルのおしゃれな室内コート (グレーの壁、淡色無垢フローリング、ベージュの床) の写真
ソルトレイクシティにある広いトラディショナルスタイルのおしゃれな室内コート (グレーの壁、淡色無垢フローリング、ベージュの床) の写真
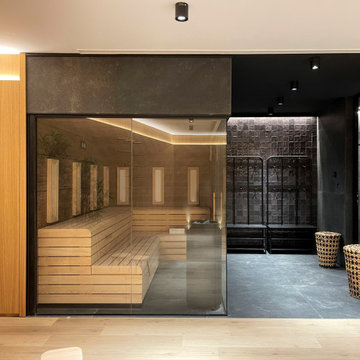
Este espacio era muy poco apetecible porque era grande y frío. Decidimos diseñar un gran gimnasio con paredes paneladas en roble natural, sauna abierta por vidrios y una gran puerta corredera que queda oculta en la pared cuando se necesita.
This space was very unappetizing because it was big and cold. We decided to design a large gym with natural oak paneled walls, a glass-opened sauna and a large sliding door that is hidden in the wall when needed.
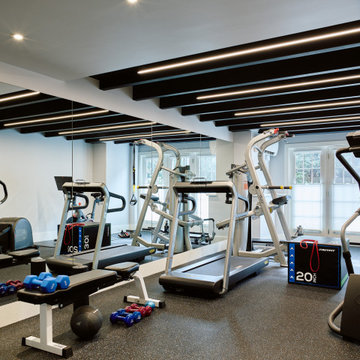
The home gym was created in a previously unfinished basement area. With the on grade appeal, the wall of French doors floods the space with light. The rubber floor is the perfect material for working out on the extensive professional cardio and weight equipment. There is also room for yoga and stretching. Two walls of mirror, LED lighting and an independent HVAC system help it to rival a pro gym.

When planning this custom residence, the owners had a clear vision – to create an inviting home for their family, with plenty of opportunities to entertain, play, and relax and unwind. They asked for an interior that was approachable and rugged, with an aesthetic that would stand the test of time. Amy Carman Design was tasked with designing all of the millwork, custom cabinetry and interior architecture throughout, including a private theater, lower level bar, game room and a sport court. A materials palette of reclaimed barn wood, gray-washed oak, natural stone, black windows, handmade and vintage-inspired tile, and a mix of white and stained woodwork help set the stage for the furnishings. This down-to-earth vibe carries through to every piece of furniture, artwork, light fixture and textile in the home, creating an overall sense of warmth and authenticity.

The moment you step into this 7,500-sq.-ft. contemporary Tudor home, you will be drawn into the spacious great room with 10’ ceilings, extensive windows and doors, and a fabulous scenic view from the terrace or screen porch. The gourmet kitchen features a Caesarstone-wrapped island, built-in seating area & viewing windows to the basketball court below. The upper level includes 3 bedrooms, 3 baths, a bonus room and master suite oasis. The lower level is all about fun with a state-of-the-art RAYVA theater room, basketball court, exercise room & bar/entertaining space. This home also features a Ketra Lighting system.
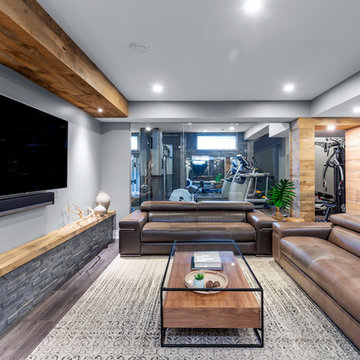
The lounge area is in the center of the space and can be seen from all corners of the basement. The stacked stone ledge with barn board cap helps to balance out the barn board clad bulkhead above.
These elements work wonderfully together to tie into the accents throughout as well as provide a visual focal point and frame around the wall mounted tv. The repetition of these materials truly helps to make a large, expansive living space like this feel connected and cozy.
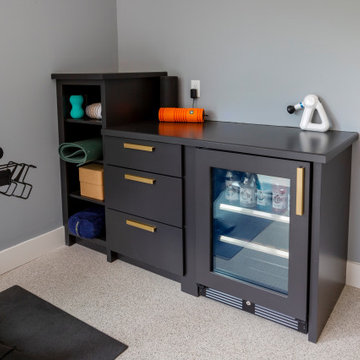
The perfect home gym with built-in cabinetry for a beverage fridge and gym storage!
ニューヨークにあるラグジュアリーな広いコンテンポラリースタイルのおしゃれなトレーニングルーム (青い壁、コルクフローリング、白い床) の写真
ニューヨークにあるラグジュアリーな広いコンテンポラリースタイルのおしゃれなトレーニングルーム (青い壁、コルクフローリング、白い床) の写真
広いホームジム (ベージュの床、マルチカラーの床、白い床) の写真
1


