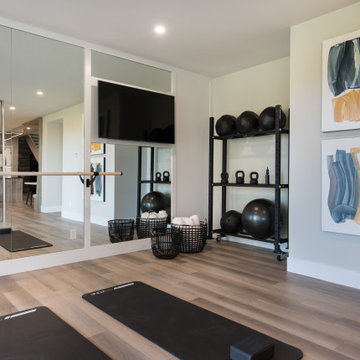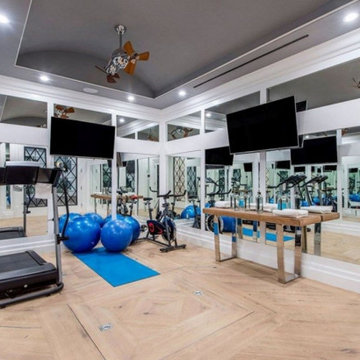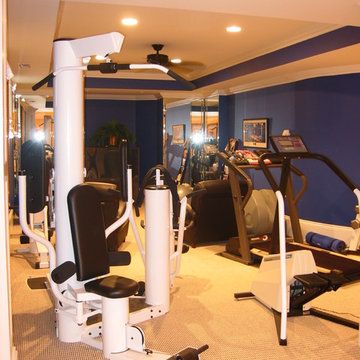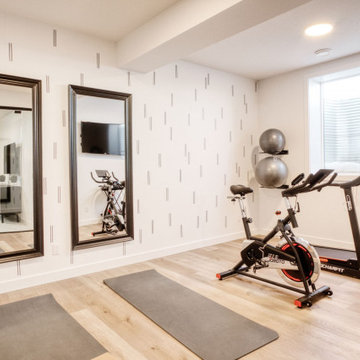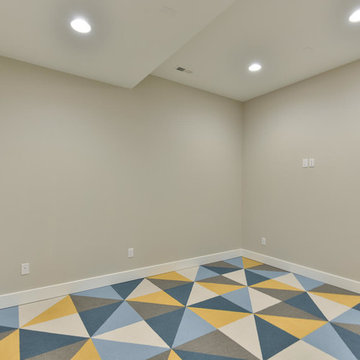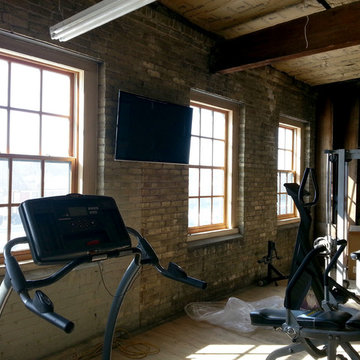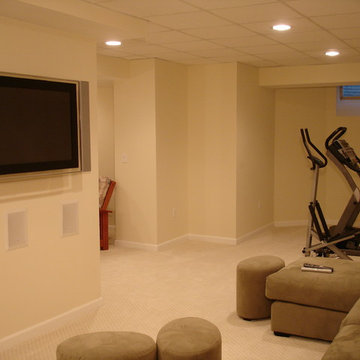多目的ジム (ベージュの床、青い床) の写真
絞り込み:
資材コスト
並び替え:今日の人気順
写真 41〜60 枚目(全 300 枚)
1/4

Visit Our State Of The Art Showrooms!
New Fairfax Location:
3891 Pickett Road #001
Fairfax, VA 22031
Leesburg Location:
12 Sycolin Rd SE,
Leesburg, VA 20175
Renee Alexander Photography
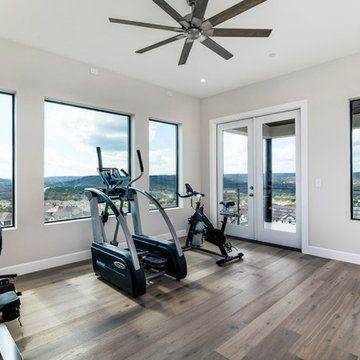
Master bedroom loft doubles as a home gym
オースティンにあるトランジショナルスタイルのおしゃれな多目的ジム (白い壁、淡色無垢フローリング、ベージュの床) の写真
オースティンにあるトランジショナルスタイルのおしゃれな多目的ジム (白い壁、淡色無垢フローリング、ベージュの床) の写真
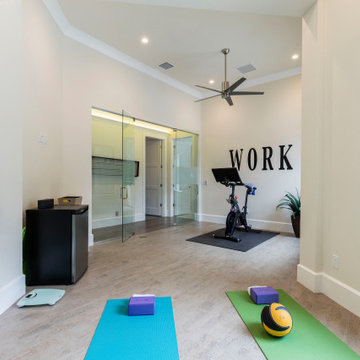
This client requested a pool view for their home gym and they love it! Cork flooring and plenty of space for a variety of exercises
Reunion Resort
Kissimmee FL
Landmark Custom Builder & Remodeling
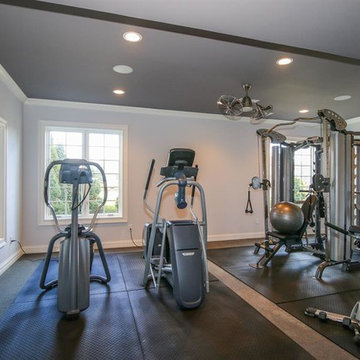
Plenty of windows make this home gym bright and welcoming.
シンシナティにある高級な広いトラディショナルスタイルのおしゃれな多目的ジム (ベージュの壁、カーペット敷き、ベージュの床) の写真
シンシナティにある高級な広いトラディショナルスタイルのおしゃれな多目的ジム (ベージュの壁、カーペット敷き、ベージュの床) の写真
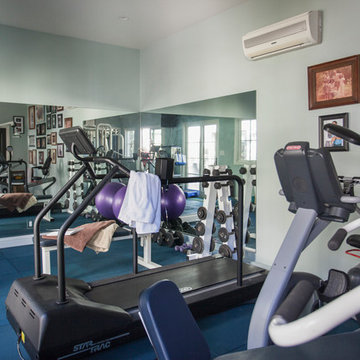
We were excited when the homeowners of this project approached us to help them with their whole house remodel as this is a historic preservation project. The historical society has approved this remodel. As part of that distinction we had to honor the original look of the home; keeping the façade updated but intact. For example the doors and windows are new but they were made as replicas to the originals. The homeowners were relocating from the Inland Empire to be closer to their daughter and grandchildren. One of their requests was additional living space. In order to achieve this we added a second story to the home while ensuring that it was in character with the original structure. The interior of the home is all new. It features all new plumbing, electrical and HVAC. Although the home is a Spanish Revival the homeowners style on the interior of the home is very traditional. The project features a home gym as it is important to the homeowners to stay healthy and fit. The kitchen / great room was designed so that the homewoners could spend time with their daughter and her children. The home features two master bedroom suites. One is upstairs and the other one is down stairs. The homeowners prefer to use the downstairs version as they are not forced to use the stairs. They have left the upstairs master suite as a guest suite.
Enjoy some of the before and after images of this project:
http://www.houzz.com/discussions/3549200/old-garage-office-turned-gym-in-los-angeles
http://www.houzz.com/discussions/3558821/la-face-lift-for-the-patio
http://www.houzz.com/discussions/3569717/la-kitchen-remodel
http://www.houzz.com/discussions/3579013/los-angeles-entry-hall
http://www.houzz.com/discussions/3592549/exterior-shots-of-a-whole-house-remodel-in-la
http://www.houzz.com/discussions/3607481/living-dining-rooms-become-a-library-and-formal-dining-room-in-la
http://www.houzz.com/discussions/3628842/bathroom-makeover-in-los-angeles-ca
http://www.houzz.com/discussions/3640770/sweet-dreams-la-bedroom-remodels
Exterior: Approved by the historical society as a Spanish Revival, the second story of this home was an addition. All of the windows and doors were replicated to match the original styling of the house. The roof is a combination of Gable and Hip and is made of red clay tile. The arched door and windows are typical of Spanish Revival. The home also features a Juliette Balcony and window.
Library / Living Room: The library offers Pocket Doors and custom bookcases.
Powder Room: This powder room has a black toilet and Herringbone travertine.
Kitchen: This kitchen was designed for someone who likes to cook! It features a Pot Filler, a peninsula and an island, a prep sink in the island, and cookbook storage on the end of the peninsula. The homeowners opted for a mix of stainless and paneled appliances. Although they have a formal dining room they wanted a casual breakfast area to enjoy informal meals with their grandchildren. The kitchen also utilizes a mix of recessed lighting and pendant lights. A wine refrigerator and outlets conveniently located on the island and around the backsplash are the modern updates that were important to the homeowners.
Master bath: The master bath enjoys both a soaking tub and a large shower with body sprayers and hand held. For privacy, the bidet was placed in a water closet next to the shower. There is plenty of counter space in this bathroom which even includes a makeup table.
Staircase: The staircase features a decorative niche
Upstairs master suite: The upstairs master suite features the Juliette balcony
Outside: Wanting to take advantage of southern California living the homeowners requested an outdoor kitchen complete with retractable awning. The fountain and lounging furniture keep it light.
Home gym: This gym comes completed with rubberized floor covering and dedicated bathroom. It also features its own HVAC system and wall mounted TV.
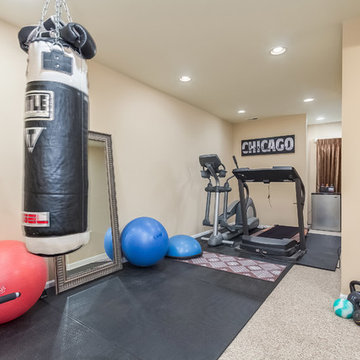
©Finished Basement Company
Exercise room
シカゴにある中くらいなトラディショナルスタイルのおしゃれな多目的ジム (ベージュの壁、カーペット敷き、ベージュの床) の写真
シカゴにある中くらいなトラディショナルスタイルのおしゃれな多目的ジム (ベージュの壁、カーペット敷き、ベージュの床) の写真
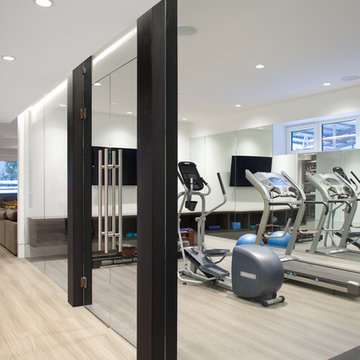
Christina Faminoff
バンクーバーにあるコンテンポラリースタイルのおしゃれな多目的ジム (白い壁、ベージュの床) の写真
バンクーバーにあるコンテンポラリースタイルのおしゃれな多目的ジム (白い壁、ベージュの床) の写真
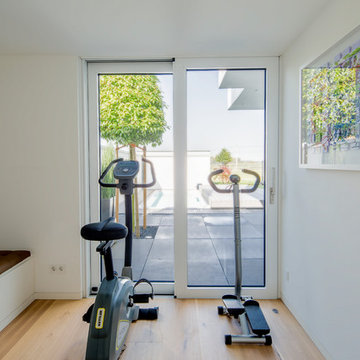
Fotos: Julia Vogel, Köln
デュッセルドルフにある小さなコンテンポラリースタイルのおしゃれな多目的ジム (白い壁、無垢フローリング、ベージュの床) の写真
デュッセルドルフにある小さなコンテンポラリースタイルのおしゃれな多目的ジム (白い壁、無垢フローリング、ベージュの床) の写真

Our Carmel design-build studio was tasked with organizing our client’s basement and main floor to improve functionality and create spaces for entertaining.
In the basement, the goal was to include a simple dry bar, theater area, mingling or lounge area, playroom, and gym space with the vibe of a swanky lounge with a moody color scheme. In the large theater area, a U-shaped sectional with a sofa table and bar stools with a deep blue, gold, white, and wood theme create a sophisticated appeal. The addition of a perpendicular wall for the new bar created a nook for a long banquette. With a couple of elegant cocktail tables and chairs, it demarcates the lounge area. Sliding metal doors, chunky picture ledges, architectural accent walls, and artsy wall sconces add a pop of fun.
On the main floor, a unique feature fireplace creates architectural interest. The traditional painted surround was removed, and dark large format tile was added to the entire chase, as well as rustic iron brackets and wood mantel. The moldings behind the TV console create a dramatic dimensional feature, and a built-in bench along the back window adds extra seating and offers storage space to tuck away the toys. In the office, a beautiful feature wall was installed to balance the built-ins on the other side. The powder room also received a fun facelift, giving it character and glitz.
---
Project completed by Wendy Langston's Everything Home interior design firm, which serves Carmel, Zionsville, Fishers, Westfield, Noblesville, and Indianapolis.
For more about Everything Home, see here: https://everythinghomedesigns.com/
To learn more about this project, see here:
https://everythinghomedesigns.com/portfolio/carmel-indiana-posh-home-remodel
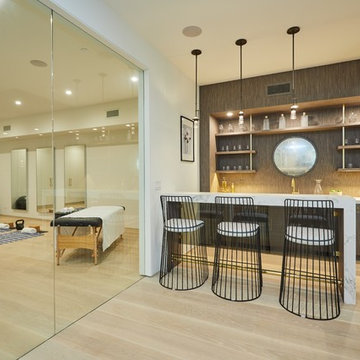
A glass wine cellar anchors the design of this gorgeous basement that includes a rec area, yoga room, wet bar, and more.
ロサンゼルスにある高級な中くらいなコンテンポラリースタイルのおしゃれな多目的ジム (白い壁、淡色無垢フローリング、ベージュの床) の写真
ロサンゼルスにある高級な中くらいなコンテンポラリースタイルのおしゃれな多目的ジム (白い壁、淡色無垢フローリング、ベージュの床) の写真
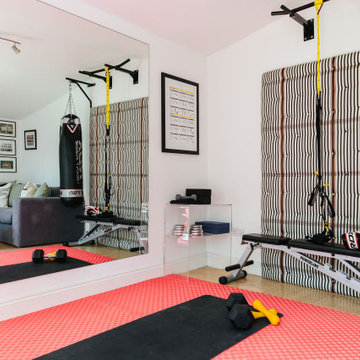
This sleek home gym is perfect for those who struggle to find the time to go to the gym downtown.
ロンドンにあるラグジュアリーな中くらいなコンテンポラリースタイルのおしゃれな多目的ジム (白い壁、クッションフロア、ベージュの床) の写真
ロンドンにあるラグジュアリーな中くらいなコンテンポラリースタイルのおしゃれな多目的ジム (白い壁、クッションフロア、ベージュの床) の写真
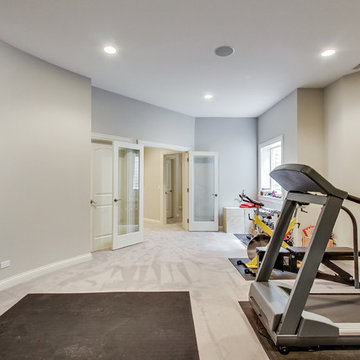
Basement home exercise room
シカゴにある高級な広いトラディショナルスタイルのおしゃれな多目的ジム (ベージュの壁、カーペット敷き、ベージュの床) の写真
シカゴにある高級な広いトラディショナルスタイルのおしゃれな多目的ジム (ベージュの壁、カーペット敷き、ベージュの床) の写真
多目的ジム (ベージュの床、青い床) の写真
3
