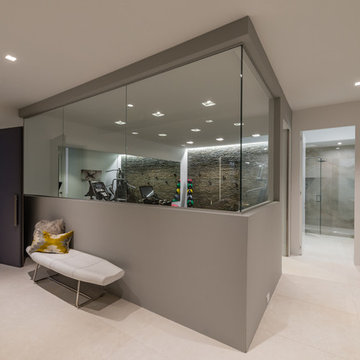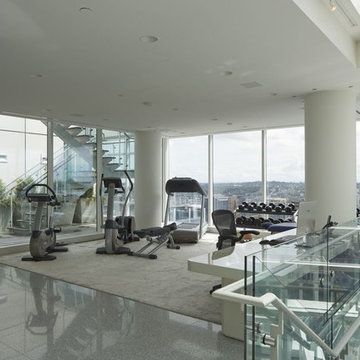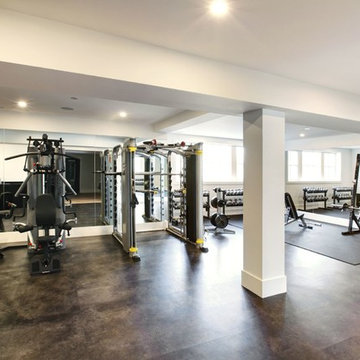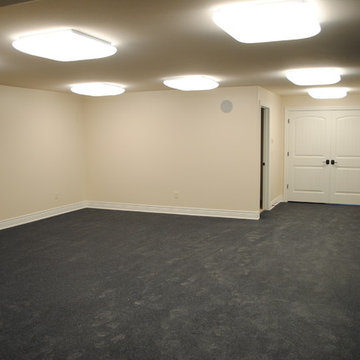巨大なトレーニングルーム (ベージュの床、青い床、グレーの床) の写真
絞り込み:
資材コスト
並び替え:今日の人気順
写真 1〜14 枚目(全 14 枚)
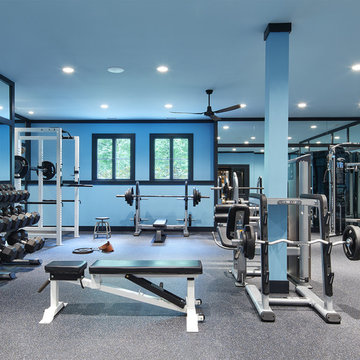
Builder: John Kraemer & Sons | Architect: Murphy & Co . Design | Interiors: Twist Interior Design | Landscaping: TOPO | Photographer: Corey Gaffer
ミネアポリスにある巨大なトラディショナルスタイルのおしゃれなトレーニングルーム (青い壁、グレーの床) の写真
ミネアポリスにある巨大なトラディショナルスタイルのおしゃれなトレーニングルーム (青い壁、グレーの床) の写真
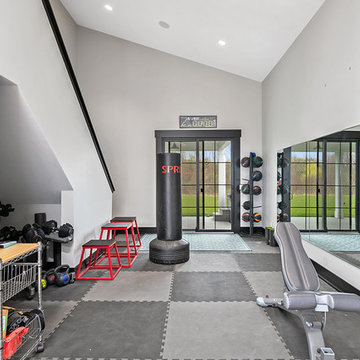
Modern Farmhouse designed for entertainment and gatherings. French doors leading into the main part of the home and trim details everywhere. Shiplap, board and batten, tray ceiling details, custom barrel tables are all part of this modern farmhouse design.
Half bath with a custom vanity. Clean modern windows. Living room has a fireplace with custom cabinets and custom barn beam mantel with ship lap above. The Master Bath has a beautiful tub for soaking and a spacious walk in shower. Front entry has a beautiful custom ceiling treatment.
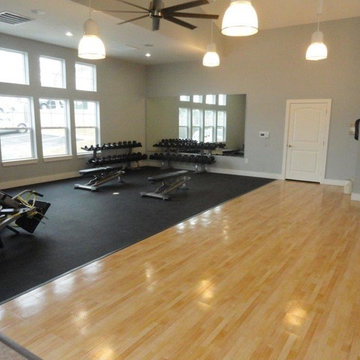
ワシントンD.C.にある巨大なトランジショナルスタイルのおしゃれなトレーニングルーム (グレーの壁、淡色無垢フローリング、ベージュの床) の写真
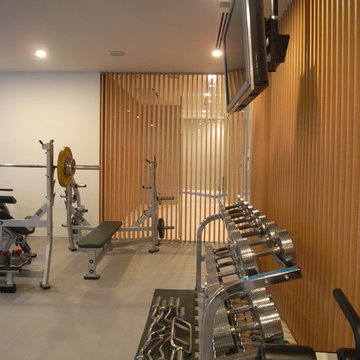
地下にジムスペースをつくりました。
東京23区にある巨大なモダンスタイルのおしゃれなトレーニングルーム (白い壁、リノリウムの床、グレーの床) の写真
東京23区にある巨大なモダンスタイルのおしゃれなトレーニングルーム (白い壁、リノリウムの床、グレーの床) の写真
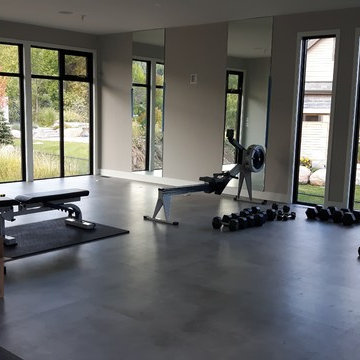
With a beautiful setting at the bottom of Blue Mountain, this modern tear down, new build has it all including the view. Wanting to maximize the great view from the rear and bring in lots of natural light we used lots of folding glass doors and windows. It is designed to connect the home owner with nature.
The 6 bedroom, 5.5 bath was designed to have an open plan. This home has it all including large open foyer with stone feature wall, state of the art home gym with walk-out to rear deck, master suite with crossway for privacy, modern kitchen with dining connected and much more.
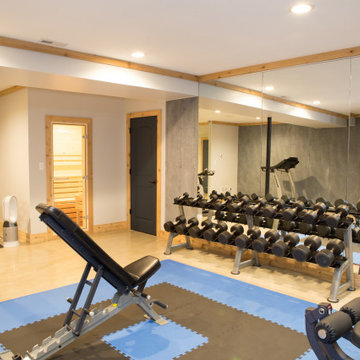
Home gym in Barrington basement.
シカゴにある高級な巨大なトランジショナルスタイルのおしゃれなトレーニングルーム (白い壁、コンクリートの床、グレーの床) の写真
シカゴにある高級な巨大なトランジショナルスタイルのおしゃれなトレーニングルーム (白い壁、コンクリートの床、グレーの床) の写真
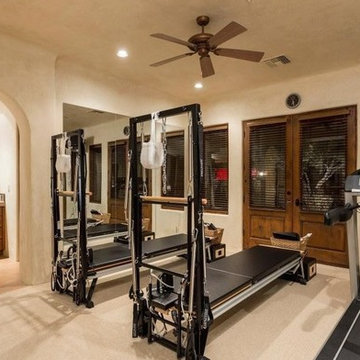
We love this home gym, the double doors and arched entryways!
ダラスにあるラグジュアリーな巨大な地中海スタイルのおしゃれなトレーニングルーム (白い壁、カーペット敷き、ベージュの床) の写真
ダラスにあるラグジュアリーな巨大な地中海スタイルのおしゃれなトレーニングルーム (白い壁、カーペット敷き、ベージュの床) の写真
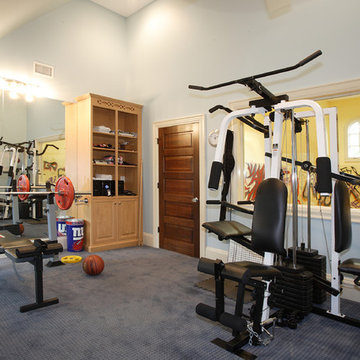
This custom-built home in Westfield, NJ has it all including a home gym overlooking a custom designed indoor sport court. The fitness center ample amount of space for various gym equipment.
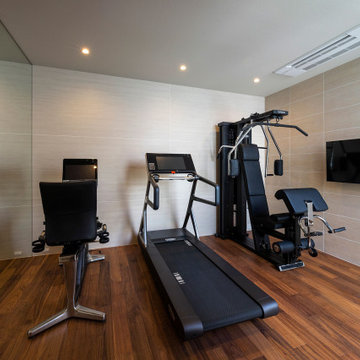
© photo Yasunori Shimomura
他の地域にあるラグジュアリーな巨大なモダンスタイルのおしゃれなトレーニングルーム (白い壁、セラミックタイルの床、グレーの床、白い天井) の写真
他の地域にあるラグジュアリーな巨大なモダンスタイルのおしゃれなトレーニングルーム (白い壁、セラミックタイルの床、グレーの床、白い天井) の写真
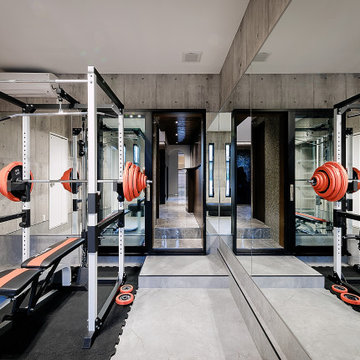
玄関ホールの脇に在るトレーニングルーム。本格的なマシンを備えたホームジムです。2階の寝室とは直接繋がっていて、タラップでそのままアクセスすることが出来ます。
神戸にあるお手頃価格の巨大なコンテンポラリースタイルのおしゃれなトレーニングルーム (グレーの壁、クッションフロア、グレーの床、クロスの天井、白い天井) の写真
神戸にあるお手頃価格の巨大なコンテンポラリースタイルのおしゃれなトレーニングルーム (グレーの壁、クッションフロア、グレーの床、クロスの天井、白い天井) の写真
巨大なトレーニングルーム (ベージュの床、青い床、グレーの床) の写真
1
