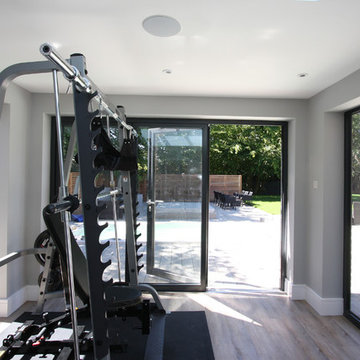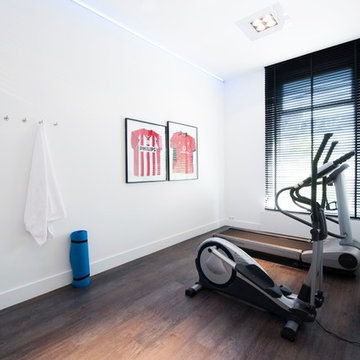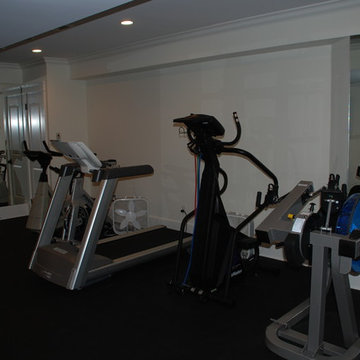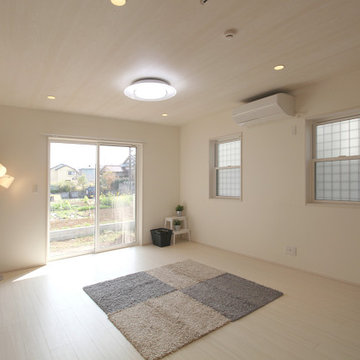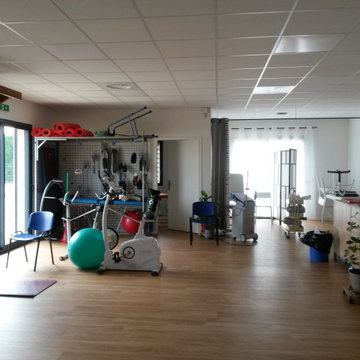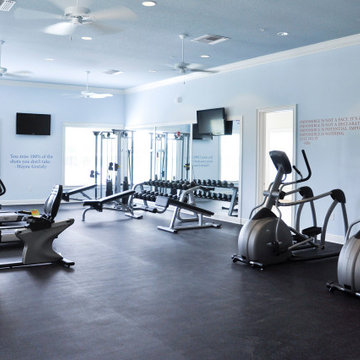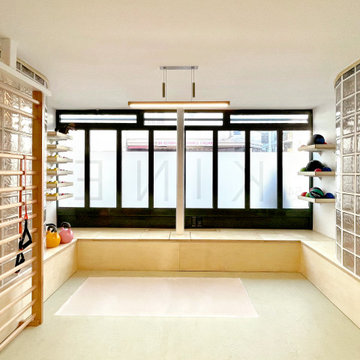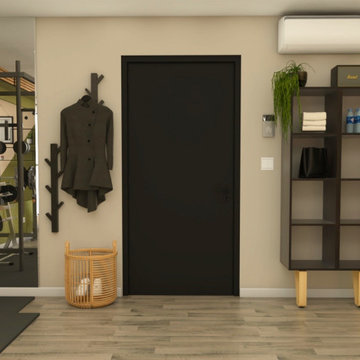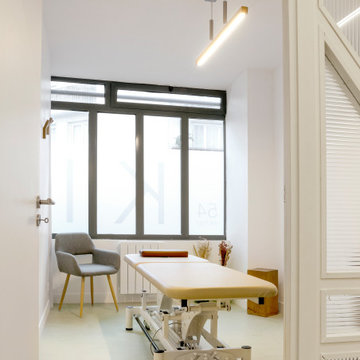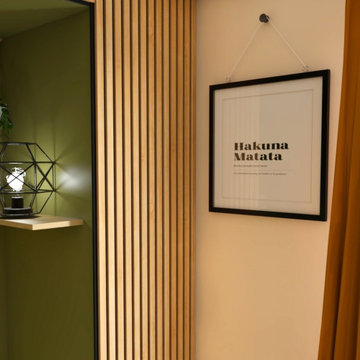ホームジム (リノリウムの床、合板フローリング、テラコッタタイルの床) の写真
絞り込み:
資材コスト
並び替え:今日の人気順
写真 81〜100 枚目(全 137 枚)
1/4
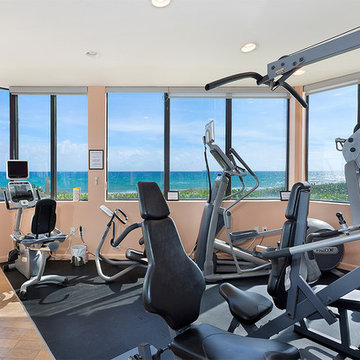
Home Gym
マイアミにあるラグジュアリーな中くらいなトラディショナルスタイルのおしゃれな多目的ジム (ピンクの壁、リノリウムの床、マルチカラーの床) の写真
マイアミにあるラグジュアリーな中くらいなトラディショナルスタイルのおしゃれな多目的ジム (ピンクの壁、リノリウムの床、マルチカラーの床) の写真
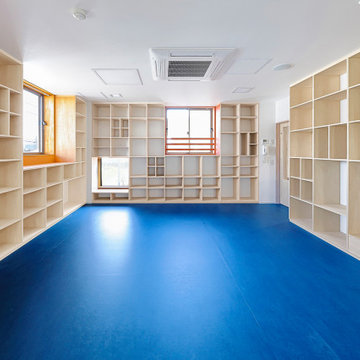
いろいろなサイズの本が収納できる図書室です。
大阪にある低価格の中くらいなモダンスタイルのおしゃれなホームジム (白い壁、リノリウムの床、青い床、クロスの天井、白い天井) の写真
大阪にある低価格の中くらいなモダンスタイルのおしゃれなホームジム (白い壁、リノリウムの床、青い床、クロスの天井、白い天井) の写真
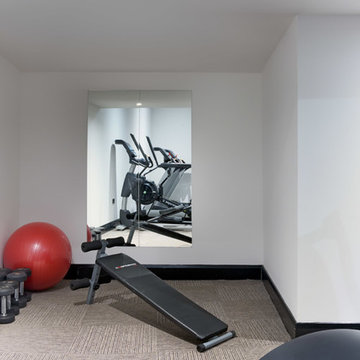
Stephen Wilson and Thomas Wilcox
チェシャーにあるお手頃価格の中くらいなモダンスタイルのおしゃれな多目的ジム (白い壁、リノリウムの床、ベージュの床) の写真
チェシャーにあるお手頃価格の中くらいなモダンスタイルのおしゃれな多目的ジム (白い壁、リノリウムの床、ベージュの床) の写真
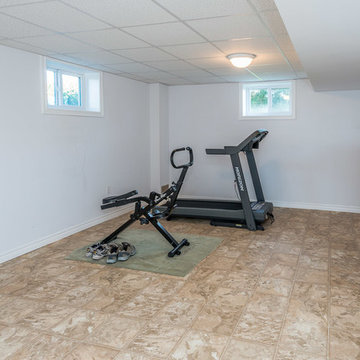
The Maitland is a two-storey country estate home with an attached garage and optional verandah and gazebo. The full height foyer has a gorgeous curved staircase that provides for a very impressive entrance to the home. Four spacious bedrooms give everyone a place of their own, and bright and roomy family areas provide relaxing, private spaces.
View this model home at the Kenilworth Sales and Decor Centre. Call us at 1-800-265-2648 or visit www.qualityhomes.ca for more information.
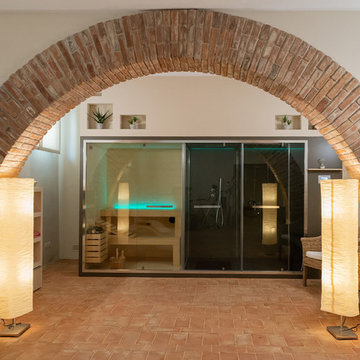
Fotografie: Riccardo Mendicino
他の地域にあるお手頃価格の中くらいなコンテンポラリースタイルのおしゃれな多目的ジム (ベージュの壁、テラコッタタイルの床、マルチカラーの床) の写真
他の地域にあるお手頃価格の中くらいなコンテンポラリースタイルのおしゃれな多目的ジム (ベージュの壁、テラコッタタイルの床、マルチカラーの床) の写真
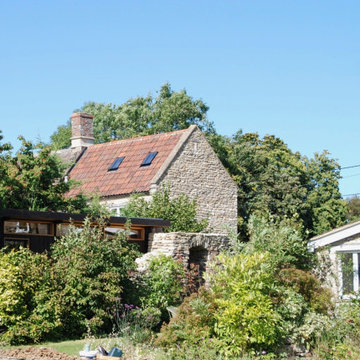
A safe place for out-of-hours working, exercise & sleeping, this garden retreat was slotted into the corner of the garden. It utilises the existing stone arch as its entrance and is part of the garden as soon as built. Tatami-mat proportions were used, and a number of forms were explored before the final solution emerged.
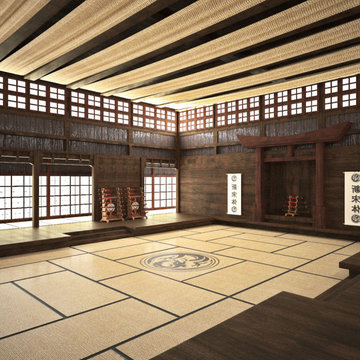
ristrutturazione di un complesso residenziale composto da tre unità abitative , il progetto prevede la riqualificazione dell'esistente con ampliamento ad uso affitta camere e attività sportive in zona collinare in provincia di bologna
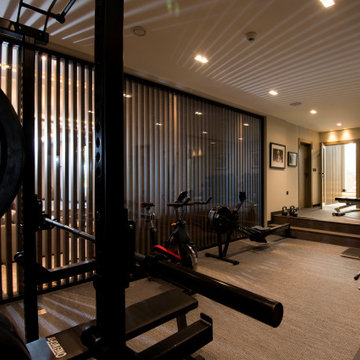
A contained room off the bar/entertainment area (visible through the wooden slats). Climate controlled, with all the weights and equipment you would require.
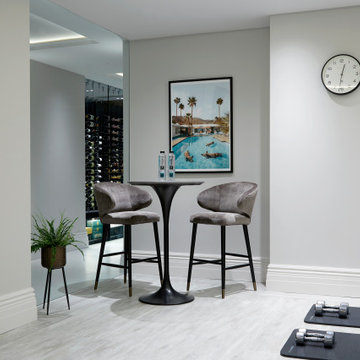
This image presents a stylish and inviting spot within the gym area, providing a comfortable space to relax and enjoy a refreshing drink or coffee post-workout.
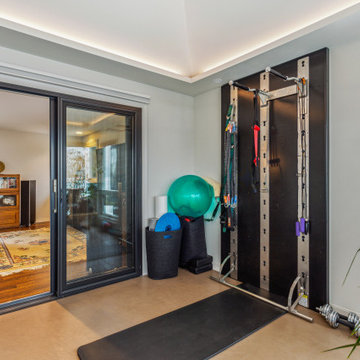
Our client purchased what had been a custom home built in 1973 on a high bank waterfront lot. They did their due diligence with respect to the septic system, well and the existing underground fuel tank but little did they know, they had purchased a house that would fit into the Three Little Pigs Story book.
The original idea was to do a thorough cosmetic remodel to bring the home up to date using all high durability/low maintenance materials and provide the homeowners with a flexible floor plan that would allow them to live in the home for as long as they chose to, not how long the home would allow them to stay safely. However, there was one structure element that had to change, the staircase.
The staircase blocked the beautiful water/mountain few from the kitchen and part of the dining room. It also bisected the second-floor master suite creating a maze of small dysfunctional rooms with a very narrow (and unsafe) top stair landing. In the process of redesigning the stairs and reviewing replacement options for the 1972 custom milled one inch thick cupped and cracked cedar siding, it was discovered that the house had no seismic support and that the dining/family room/hot tub room and been a poorly constructed addition and required significant structural reinforcement. It should be noted that it is not uncommon for this home to be subjected to 60-100 mile an hour winds and that the geographic area is in a known earthquake zone.
Once the structural engineering was complete, the redesign of the home became an open pallet. The homeowners top requests included: no additional square footage, accessibility, high durability/low maintenance materials, high performance mechanicals and appliances, water and energy efficient fixtures and equipment and improved lighting incorporated into: two master suites (one upstairs and one downstairs), a healthy kitchen (appliances that preserve fresh food nutrients and materials that minimize bacterial growth), accessible bathing and toileting, functionally designed closets and storage, a multi-purpose laundry room, an exercise room, a functionally designed home office, a catio (second floor balcony on the front of the home), with an exterior that was not just code compliant but beautiful and easy to maintain.
All of this was achieved and more. The finished project speaks for itself.
ホームジム (リノリウムの床、合板フローリング、テラコッタタイルの床) の写真
5
