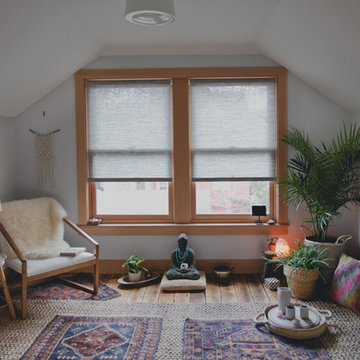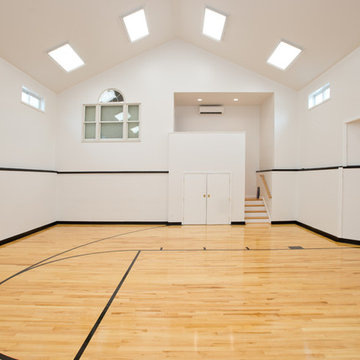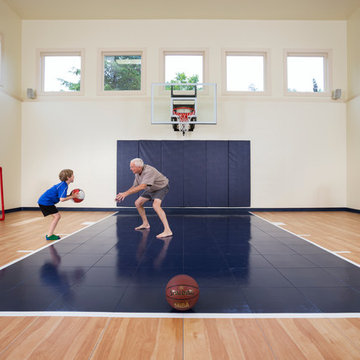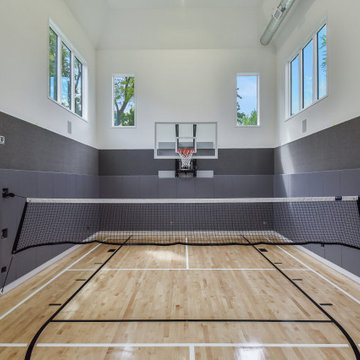ホームジム (淡色無垢フローリング、青い壁、緑の壁、紫の壁、白い壁) の写真
絞り込み:
資材コスト
並び替え:今日の人気順
写真 1〜20 枚目(全 400 枚)
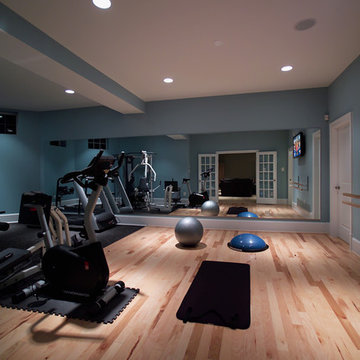
Beautiful exercise space and dance studio. Dance studio includes custom made barre and sprung floor. Rubber exercising flooring in the gynamsium. All design work by Mark Hendricks, Rule4 Building Group in house professional home designer. Entire contract work and painting by Rule4 Building Group, managed by Brent Hanauer, Senior Project Manager. Photos by Yerko H. Pallominy, ProArch Photograhy.
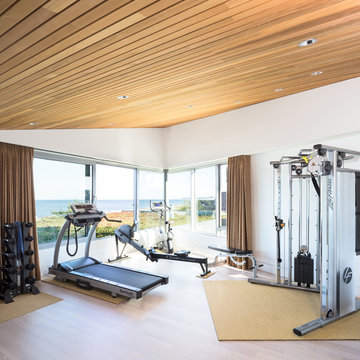
Ema Peter
バンクーバーにある中くらいなコンテンポラリースタイルのおしゃれなトレーニングルーム (白い壁、淡色無垢フローリング) の写真
バンクーバーにある中くらいなコンテンポラリースタイルのおしゃれなトレーニングルーム (白い壁、淡色無垢フローリング) の写真
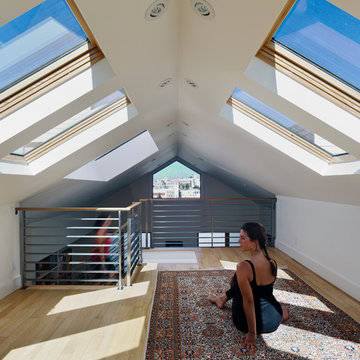
Attic space becomes yoga space with view of Dolores Park and lots of natural light.
bruce damonte
サンフランシスコにあるコンテンポラリースタイルのおしゃれなヨガスタジオ (白い壁、淡色無垢フローリング) の写真
サンフランシスコにあるコンテンポラリースタイルのおしゃれなヨガスタジオ (白い壁、淡色無垢フローリング) の写真

In the meditation room, floor-to-ceiling windows frame one of the clients’ favorite views toward a nearby hilltop, and the grassy landscape seems to flow right into the house.
Photo by Paul Finkel | Piston Design

Home gym, basketball court, and play area.
デトロイトにあるラグジュアリーな巨大なトラディショナルスタイルのおしゃれな室内コート (白い壁、淡色無垢フローリング、ベージュの床) の写真
デトロイトにあるラグジュアリーな巨大なトラディショナルスタイルのおしゃれな室内コート (白い壁、淡色無垢フローリング、ベージュの床) の写真
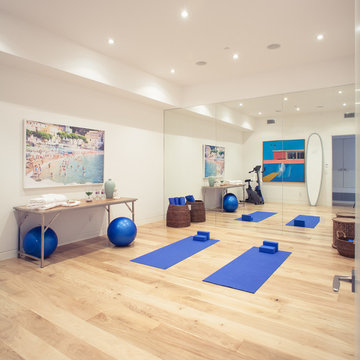
Charles-Ryan Barber
ロサンゼルスにあるコンテンポラリースタイルのおしゃれなヨガスタジオ (白い壁、淡色無垢フローリング) の写真
ロサンゼルスにあるコンテンポラリースタイルのおしゃれなヨガスタジオ (白い壁、淡色無垢フローリング) の写真
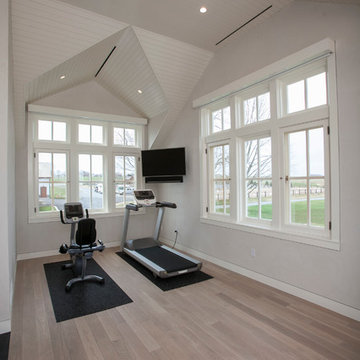
Toby Richards Photography: http://www.tobyrichardsphoto.com/
他の地域にあるコンテンポラリースタイルのおしゃれなホームジム (白い壁、淡色無垢フローリング) の写真
他の地域にあるコンテンポラリースタイルのおしゃれなホームジム (白い壁、淡色無垢フローリング) の写真

Jeff Tryon Princeton Design Collaborative
ニューヨークにある高級な広いトラディショナルスタイルのおしゃれな室内コート (青い壁、淡色無垢フローリング) の写真
ニューヨークにある高級な広いトラディショナルスタイルのおしゃれな室内コート (青い壁、淡色無垢フローリング) の写真
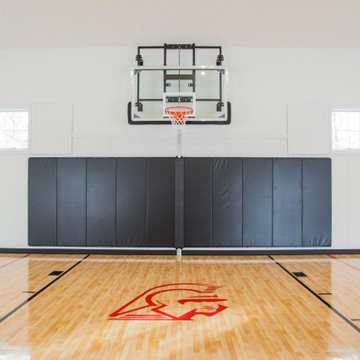
The indoor basketball court features padded walls and the home team's colors and mascot on the wood floors.
インディアナポリスにあるラグジュアリーな巨大なトラディショナルスタイルのおしゃれな室内コート (白い壁、淡色無垢フローリング、茶色い床、三角天井) の写真
インディアナポリスにあるラグジュアリーな巨大なトラディショナルスタイルのおしゃれな室内コート (白い壁、淡色無垢フローリング、茶色い床、三角天井) の写真
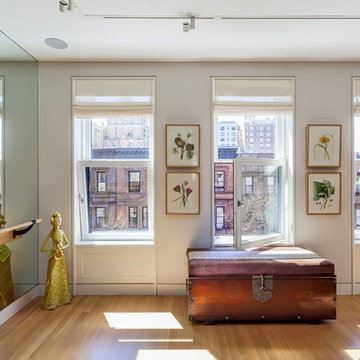
Simulated double hung windows bring tilt turn function.
ニューヨークにある中くらいなトラディショナルスタイルのおしゃれな多目的ジム (白い壁、淡色無垢フローリング、ベージュの床) の写真
ニューヨークにある中くらいなトラディショナルスタイルのおしゃれな多目的ジム (白い壁、淡色無垢フローリング、ベージュの床) の写真
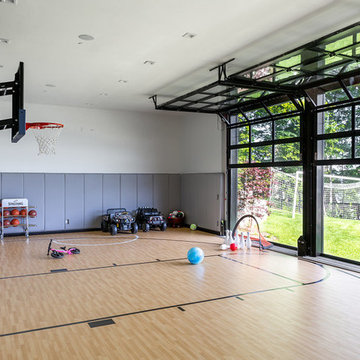
Photography: Reagen Taylor
シカゴにあるコンテンポラリースタイルのおしゃれな室内コート (白い壁、淡色無垢フローリング、ベージュの床) の写真
シカゴにあるコンテンポラリースタイルのおしゃれな室内コート (白い壁、淡色無垢フローリング、ベージュの床) の写真
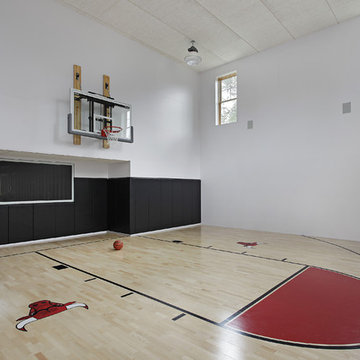
Underground basketball court in private home.
シカゴにあるコンテンポラリースタイルのおしゃれな室内コート (白い壁、淡色無垢フローリング) の写真
シカゴにあるコンテンポラリースタイルのおしゃれな室内コート (白い壁、淡色無垢フローリング) の写真
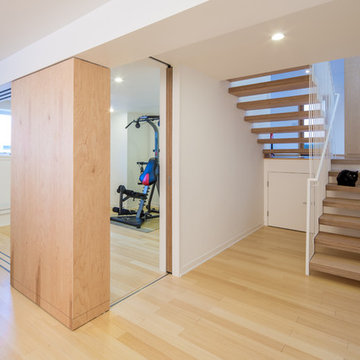
View from remodeled basement family room toward new stair and existing kitchen beyond. New bamboo floors were added to match existing floors on the upper two floors of this split level home. Rolling wall panels and a full height pocket door were created so that the exercise room could be closed off from the seating area of the family room (the panels and door are shown in the open positions).
Brandon Stengel – www.farmkidstudios.com
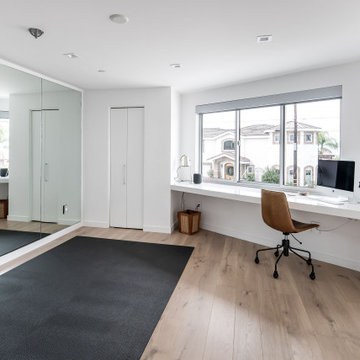
Full mirrored walls, natural light, ocean views, and floor mats make this space the perfect yoga studio, The long narrow counter installed under the window allow this great space to double as an office or work area.
ホームジム (淡色無垢フローリング、青い壁、緑の壁、紫の壁、白い壁) の写真
1


