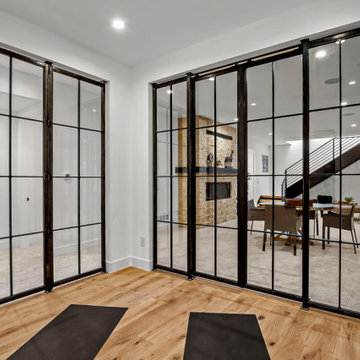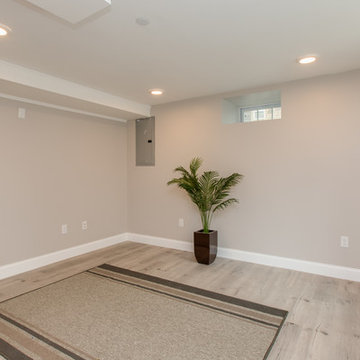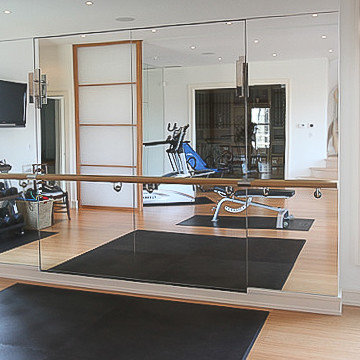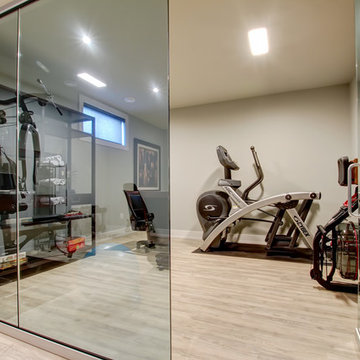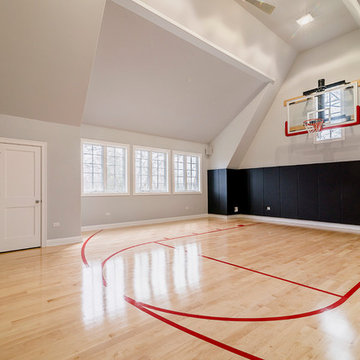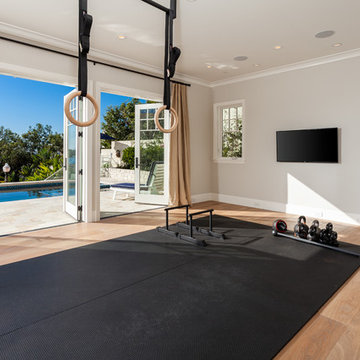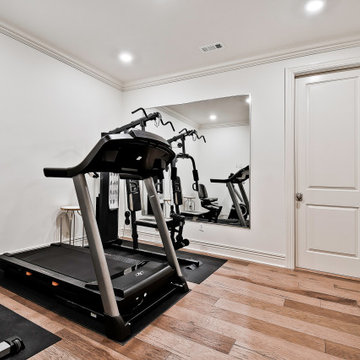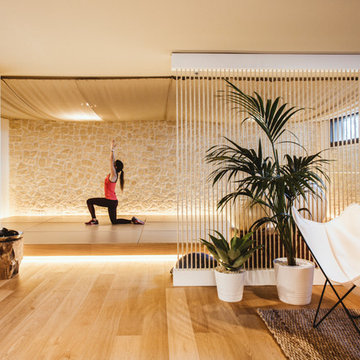ホームジム (淡色無垢フローリング、ライムストーンの床、大理石の床、トラバーチンの床) の写真
絞り込み:
資材コスト
並び替え:今日の人気順
写真 121〜140 枚目(全 953 枚)
1/5
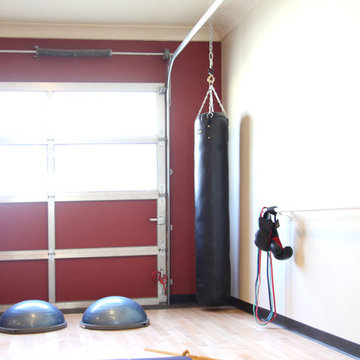
Live-Work Fitness Studio located in Tin Town in Courtenay BC. This room was designed for maximum use in a small space. Included in the room is a punching bag, ballet bar, and carefully designed built-in storage (not shown) for yoga props.
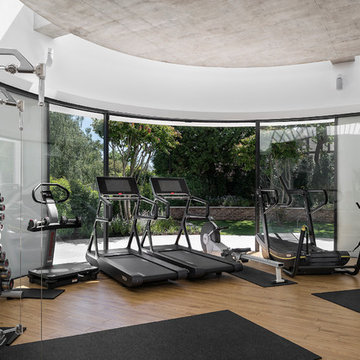
Jonathan Little
ハンプシャーにあるラグジュアリーな広いコンテンポラリースタイルのおしゃれな多目的ジム (白い壁、淡色無垢フローリング) の写真
ハンプシャーにあるラグジュアリーな広いコンテンポラリースタイルのおしゃれな多目的ジム (白い壁、淡色無垢フローリング) の写真
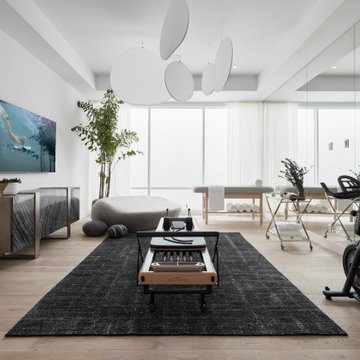
Breathtaking warm contemporary residence by Nicholson Companies has an expansive open floor plan with two levels accessed by an elevator and incredible views of the Pacific and Catalina Island sunsets.

A home gym that makes workouts a breeze.
ミルウォーキーにある高級な広いトランジショナルスタイルのおしゃれなトレーニングルーム (青い壁、淡色無垢フローリング、ベージュの床) の写真
ミルウォーキーにある高級な広いトランジショナルスタイルのおしゃれなトレーニングルーム (青い壁、淡色無垢フローリング、ベージュの床) の写真
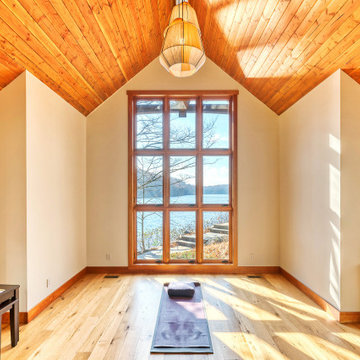
ニューヨークにあるラスティックスタイルのおしゃれなヨガスタジオ (ベージュの壁、淡色無垢フローリング、三角天井) の写真

Views of trees and sky from the submerged squash court allow it to remain connected to the outdoors. Felt ceiling tiles reduce reverberation and echo.
Photo: Jeffrey Totaro

Modern Farmhouse designed for entertainment and gatherings. French doors leading into the main part of the home and trim details everywhere. Shiplap, board and batten, tray ceiling details, custom barrel tables are all part of this modern farmhouse design.
Half bath with a custom vanity. Clean modern windows. Living room has a fireplace with custom cabinets and custom barn beam mantel with ship lap above. The Master Bath has a beautiful tub for soaking and a spacious walk in shower. Front entry has a beautiful custom ceiling treatment.
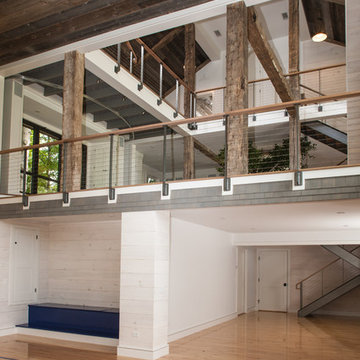
John Kane / Silver Sun Studio
ブリッジポートにある巨大なトランジショナルスタイルのおしゃれな室内コート (白い壁、淡色無垢フローリング) の写真
ブリッジポートにある巨大なトランジショナルスタイルのおしゃれな室内コート (白い壁、淡色無垢フローリング) の写真
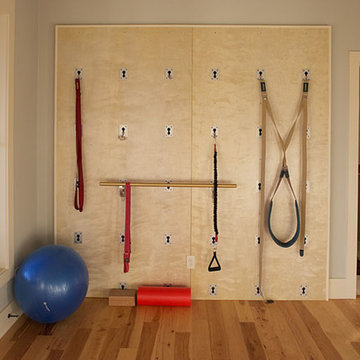
G. Russ Photography
オースティンにある小さなエクレクティックスタイルのおしゃれなヨガスタジオ (グレーの壁、淡色無垢フローリング) の写真
オースティンにある小さなエクレクティックスタイルのおしゃれなヨガスタジオ (グレーの壁、淡色無垢フローリング) の写真
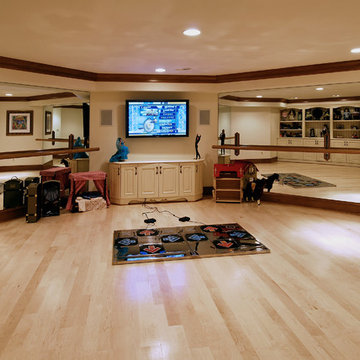
The homeowners wanted their basement to be an exciting and varied entertainment space for the whole family. For the children’s favorite activities, the architects designed spaces for a dance studio, craft area, Murphy beds for sleepovers and an indoor sports court.
© Bob Narod Photography / BOWA
ホームジム (淡色無垢フローリング、ライムストーンの床、大理石の床、トラバーチンの床) の写真
7
